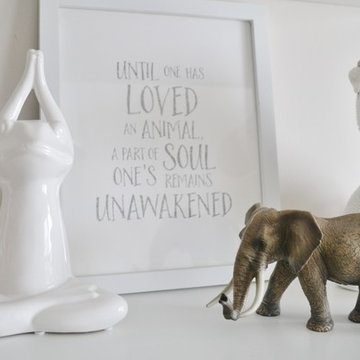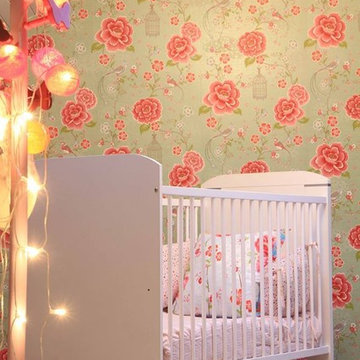Laminate Floor and Slate Floor Nursery Ideas
Refine by:
Budget
Sort by:Popular Today
101 - 120 of 289 photos
Item 1 of 3
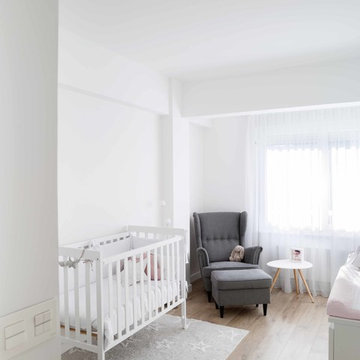
Inspiration for a mid-sized scandinavian gender-neutral laminate floor and beige floor nursery remodel in Other with white walls
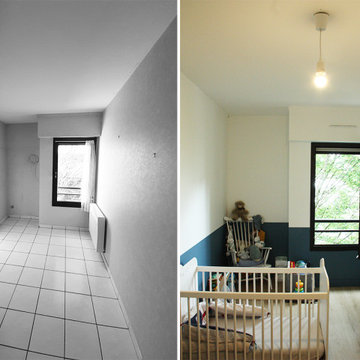
Démolition et sécurisation d'une ancienne cuisine, déplacement d'une porte, détapissage, peinture.
Example of a small trendy laminate floor nursery design in Nantes
Example of a small trendy laminate floor nursery design in Nantes
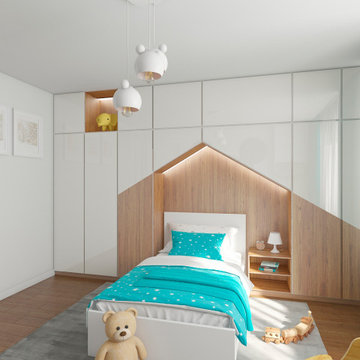
Mid-sized urban gender-neutral laminate floor and brown floor nursery photo in Other with white walls
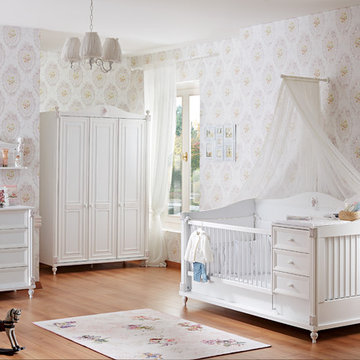
Rose offers the perfect blend of plain and elegant design and ease of use.
Play your games happily in your baby's room thanks to its special compartments attached to storage areas.
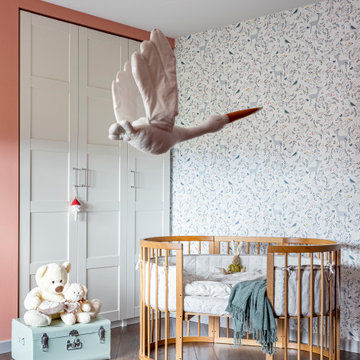
Детская в ярком проекте
Nursery - mid-sized contemporary girl laminate floor and brown floor nursery idea in Saint Petersburg with pink walls
Nursery - mid-sized contemporary girl laminate floor and brown floor nursery idea in Saint Petersburg with pink walls
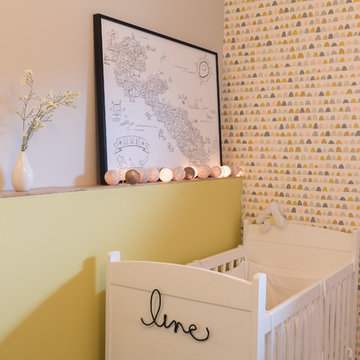
Photos : Emmanuel Daix.
Décoration d'une chambre de bébé tout en poésie.
Agence L'ART DU PLAN
Small trendy girl laminate floor and beige floor nursery photo in Lille with yellow walls
Small trendy girl laminate floor and beige floor nursery photo in Lille with yellow walls
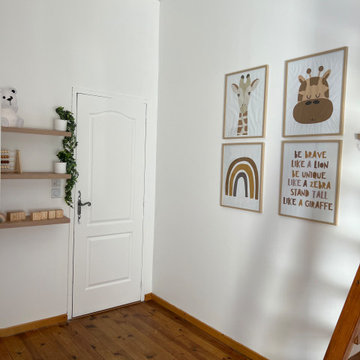
Example of a mid-sized minimalist gender-neutral laminate floor and wallpaper nursery design in Paris with brown walls
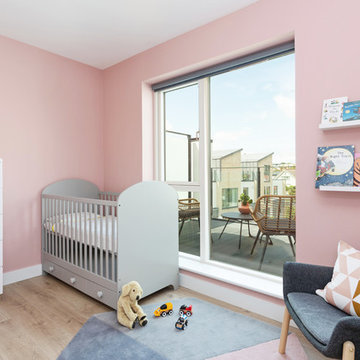
Example of a small danish girl laminate floor nursery design in Dublin with pink walls
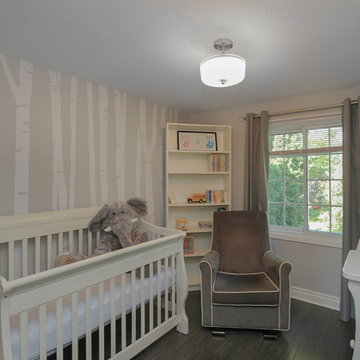
A cozy child's bedroom in a typical subdivision home in Durham Region. Photo by Paula Kennedy of Purple Door Creative 2016
Minimalist laminate floor nursery photo in Toronto with gray walls
Minimalist laminate floor nursery photo in Toronto with gray walls
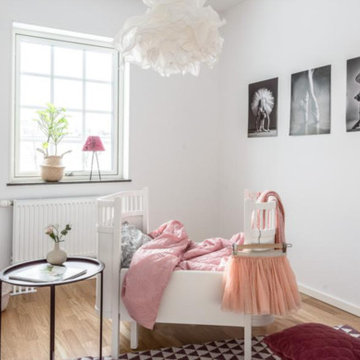
öppet och ljust för den lilla
Inspiration for a scandinavian girl laminate floor and multicolored floor nursery remodel in Other with white walls
Inspiration for a scandinavian girl laminate floor and multicolored floor nursery remodel in Other with white walls
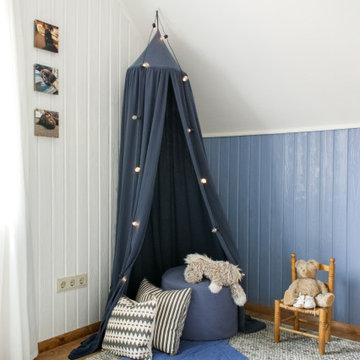
A cosy corner to cuddle and read to the baby fills the space before the baby bed find its place under the canopy. A textured and soft rug makes for a great surface for baby to start crawling. The leaf provides more softness for baby to lie on in a cute, natural shape.
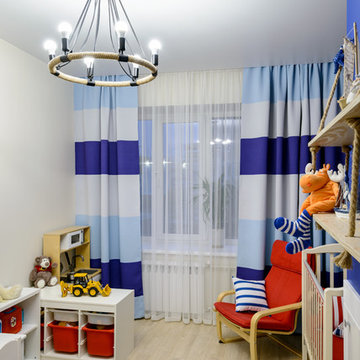
Дизайн интерьера Happy House A&D
Кутенковы Ирина и Александр
Фотограф Виталий Иванов
Example of a mid-sized trendy boy laminate floor and beige floor nursery design in Novosibirsk with blue walls
Example of a mid-sized trendy boy laminate floor and beige floor nursery design in Novosibirsk with blue walls
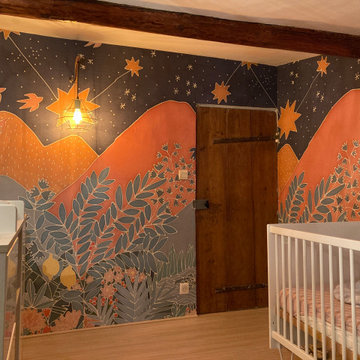
chambre de bébé après - changement du sol + revêtement mural papier peint et peinture
Small gender-neutral laminate floor, beige floor, exposed beam and wallpaper nursery photo in Montpellier with multicolored walls
Small gender-neutral laminate floor, beige floor, exposed beam and wallpaper nursery photo in Montpellier with multicolored walls
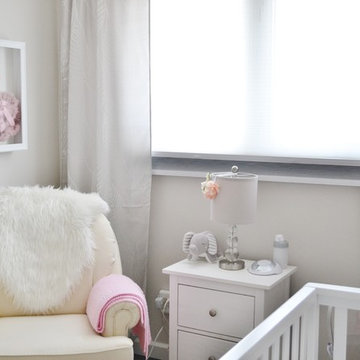
Example of a small classic girl laminate floor nursery design in Ottawa with beige walls
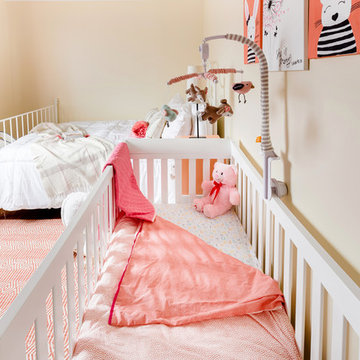
Inspiration for a mid-sized contemporary girl laminate floor and brown floor nursery remodel in Toronto with beige walls
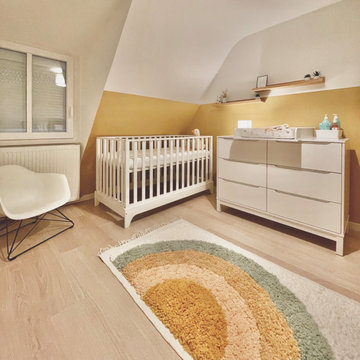
Située dans un appartement en duplex, au troisième étage d’un immeuble de 1923, ma mission était de transformer cette ancienne salle de jeux de 9.1 m² en une chambre d’enfant.
L’objectif étant de permettre aux futurs et heureux parents d’accueillir leur premier enfant, en toute quiétude. Bébé n’ayant pas encore révélé son secret à Papa et Maman au moment du projet, il était important de créer un environnement mixte, cosy et lumineux.
La surface demandait à ce qu’on l’optimise et à ce qu’on la rende la plus fonctionnelle possible.
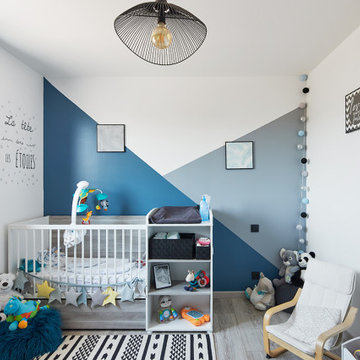
Mid-sized danish gender-neutral laminate floor and gray floor nursery photo in Nantes with blue walls
Laminate Floor and Slate Floor Nursery Ideas
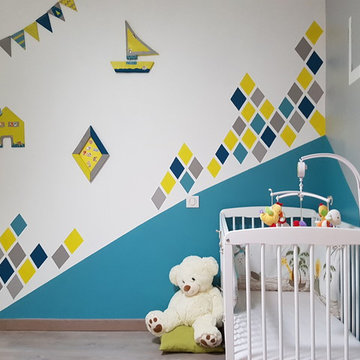
Nursery - mid-sized modern boy laminate floor and gray floor nursery idea in Dijon with blue walls
6






