Modern Kitchen with Laminate Countertops Ideas
Refine by:
Budget
Sort by:Popular Today
161 - 180 of 6,891 photos
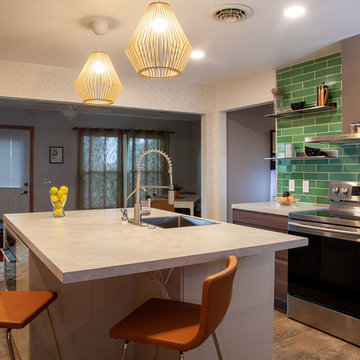
Full demo and framing to enlarge the kitchen and open to 2 adjoining spaces. New electrical and lighting, cabinets, counters, appliances, flooring and more.
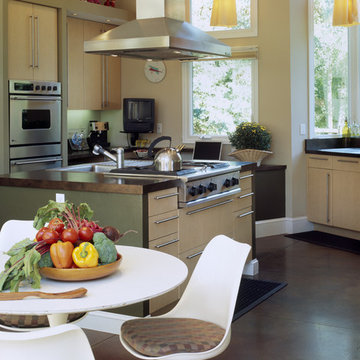
Inspiration for a huge modern concrete floor open concept kitchen remodel in New York with a drop-in sink, flat-panel cabinets, light wood cabinets, laminate countertops, stainless steel appliances and an island
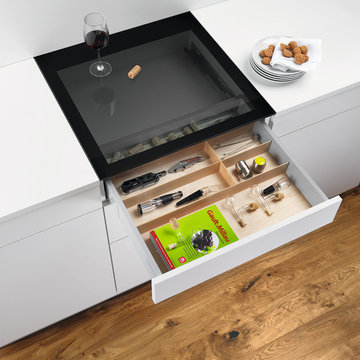
Minimalist Design, White Laminate, Laser Edged in combination of Oak Laminate Elements and Grey Smoked Glass Doors
Large minimalist u-shaped medium tone wood floor open concept kitchen photo in Charlotte with a drop-in sink, flat-panel cabinets, white cabinets, laminate countertops, brown backsplash, black appliances and an island
Large minimalist u-shaped medium tone wood floor open concept kitchen photo in Charlotte with a drop-in sink, flat-panel cabinets, white cabinets, laminate countertops, brown backsplash, black appliances and an island
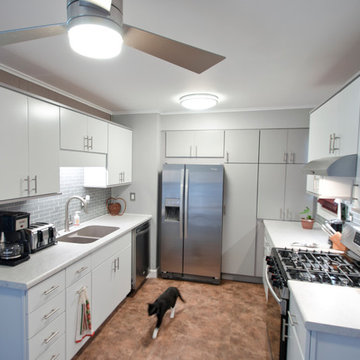
All products from Lowe's
Kraftmaid cabinetry
Laminate countertops: Formica Neo Cloud with Scavato finish
Craftsmen: Creative Renovations
Designed by: Marcus Lehman
Photos by: Marcus Lehman
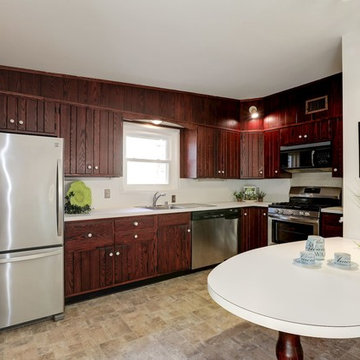
Open Kitchen Dining Room
Mid-sized minimalist l-shaped laminate floor and beige floor eat-in kitchen photo in DC Metro with a drop-in sink, beaded inset cabinets, dark wood cabinets, laminate countertops, white backsplash, ceramic backsplash, stainless steel appliances and a peninsula
Mid-sized minimalist l-shaped laminate floor and beige floor eat-in kitchen photo in DC Metro with a drop-in sink, beaded inset cabinets, dark wood cabinets, laminate countertops, white backsplash, ceramic backsplash, stainless steel appliances and a peninsula
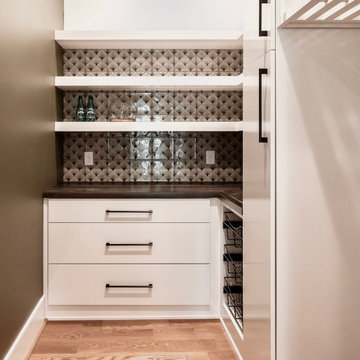
Pantry with built in freezer
Inspiration for a large modern l-shaped light wood floor enclosed kitchen remodel in Louisville with flat-panel cabinets, white cabinets, laminate countertops, multicolored backsplash, ceramic backsplash, stainless steel appliances, no island and black countertops
Inspiration for a large modern l-shaped light wood floor enclosed kitchen remodel in Louisville with flat-panel cabinets, white cabinets, laminate countertops, multicolored backsplash, ceramic backsplash, stainless steel appliances, no island and black countertops
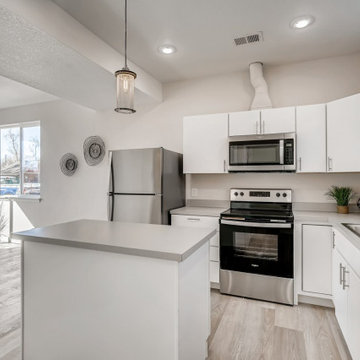
This rental unit had a very tight budget. The finishes are lower end but designed to withstand tenants.
Example of a mid-sized minimalist l-shaped laminate floor eat-in kitchen design in Denver with an undermount sink, flat-panel cabinets, white cabinets, laminate countertops, stainless steel appliances, an island and gray countertops
Example of a mid-sized minimalist l-shaped laminate floor eat-in kitchen design in Denver with an undermount sink, flat-panel cabinets, white cabinets, laminate countertops, stainless steel appliances, an island and gray countertops
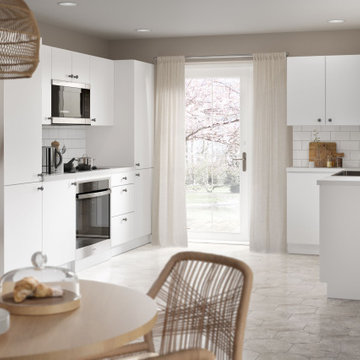
Our Slab cabinet design, from the Pro Series collection, is the perfect choice for a starter kitchen.
Cool and clean, this Slab kitchen, in White Matt, is simply styled to keep the look modern and minimal.
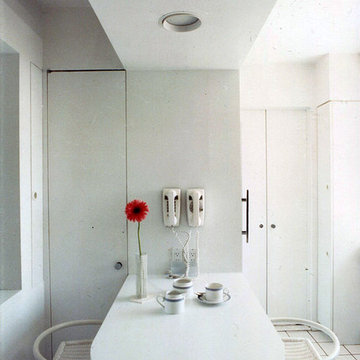
Clean and simple modern kitchen with the checkerboard backsplash providing a graphic "pop." Cozy breakfast area with mirrored niche to reflect the 30th floor views.
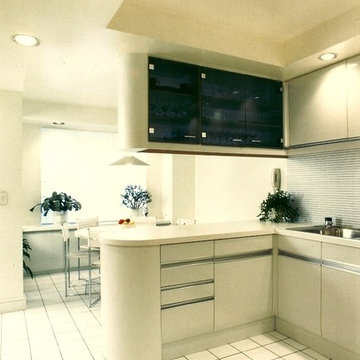
Spacious eat-in kitchen created by combining several rooms in a postwar East Side building.
Inspiration for a huge modern u-shaped porcelain tile eat-in kitchen remodel in New York with flat-panel cabinets, stainless steel appliances, a drop-in sink, white cabinets, laminate countertops, multicolored backsplash and ceramic backsplash
Inspiration for a huge modern u-shaped porcelain tile eat-in kitchen remodel in New York with flat-panel cabinets, stainless steel appliances, a drop-in sink, white cabinets, laminate countertops, multicolored backsplash and ceramic backsplash
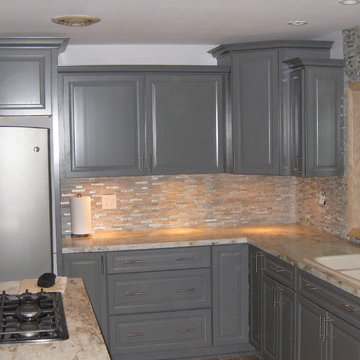
Complete redesign of kitchen modern cabinets, Island
Example of a large minimalist l-shaped ceramic tile eat-in kitchen design in Chicago with a drop-in sink, recessed-panel cabinets, gray cabinets, laminate countertops, metallic backsplash, stone tile backsplash, stainless steel appliances and an island
Example of a large minimalist l-shaped ceramic tile eat-in kitchen design in Chicago with a drop-in sink, recessed-panel cabinets, gray cabinets, laminate countertops, metallic backsplash, stone tile backsplash, stainless steel appliances and an island
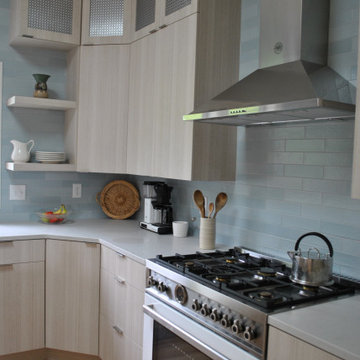
This 1980's modern house kitchen was in need of a full redo. We opted for laminated slab front cabinets in a with a white washed wood look. Turquoise tiles exist on the exterior of this house, so we decided to carry this color into the kitchen. Clean simple lines with plenty of storage and light. Upper cabinets that were fitted with decorative mesh instead of glass created a unique surface.
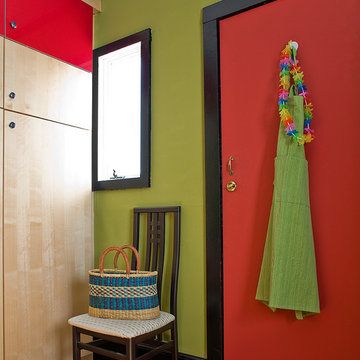
Michael J. Lee
Kitchen pantry - mid-sized modern galley medium tone wood floor kitchen pantry idea in Boston with a drop-in sink, flat-panel cabinets, light wood cabinets, laminate countertops, red backsplash, stainless steel appliances and an island
Kitchen pantry - mid-sized modern galley medium tone wood floor kitchen pantry idea in Boston with a drop-in sink, flat-panel cabinets, light wood cabinets, laminate countertops, red backsplash, stainless steel appliances and an island
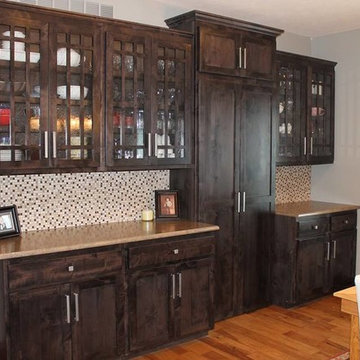
Inspiration for a huge modern single-wall medium tone wood floor kitchen pantry remodel in Kansas City with glass-front cabinets, dark wood cabinets, laminate countertops, brown backsplash and mosaic tile backsplash
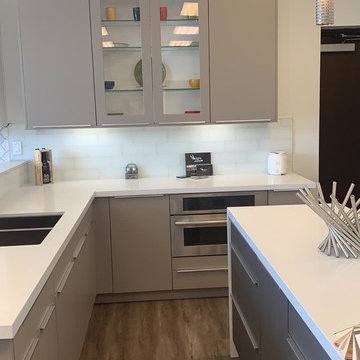
Modern kitchen with custom cabinetry installed for extra storage. Laminate white countertops installed for a sleek modern feel.
Kitchen - large modern l-shaped medium tone wood floor and brown floor kitchen idea in Los Angeles with a double-bowl sink, flat-panel cabinets, gray cabinets, laminate countertops, white backsplash, ceramic backsplash, black appliances, an island and white countertops
Kitchen - large modern l-shaped medium tone wood floor and brown floor kitchen idea in Los Angeles with a double-bowl sink, flat-panel cabinets, gray cabinets, laminate countertops, white backsplash, ceramic backsplash, black appliances, an island and white countertops
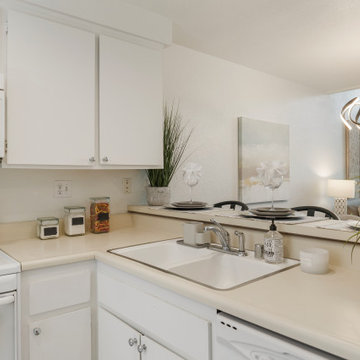
Example of a small minimalist l-shaped kitchen design in Orange County with a drop-in sink, flat-panel cabinets, white cabinets, laminate countertops, white appliances, a peninsula and beige countertops
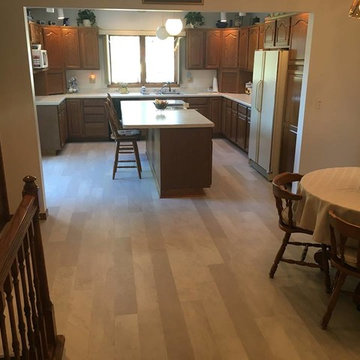
Kitchen remodeling project where the homeowners updated their old dated laminate countertop with a new high definition laminate countertop. We also installed a new Mannington luxury vinyl plank floor. This floor is not only scratch resistant and able to be installed over existing floors, but also 100% waterproof.
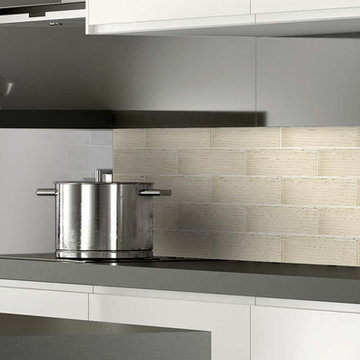
Modern kitchen with gray high gloss walls, stainless steel range hood and oven, white flat panel cabinets, 4x16 beige glass tile backsplash, a cooking pot on a flush mounted stove top a metal fruit bowl and bowl of berries on gray counter top.
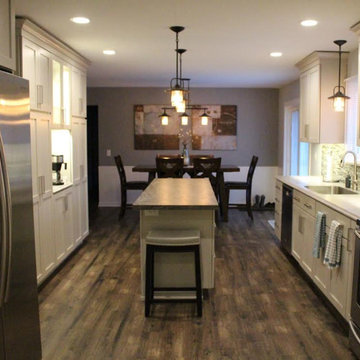
Remodeled kitchen after photo. An unused bathroom was removed to enlarge the space for this fabulous new multi functional galley kitchen.
Example of a mid-sized minimalist galley vinyl floor and multicolored floor eat-in kitchen design in Grand Rapids with an undermount sink, shaker cabinets, laminate countertops, multicolored backsplash, glass tile backsplash, an island, white cabinets and stainless steel appliances
Example of a mid-sized minimalist galley vinyl floor and multicolored floor eat-in kitchen design in Grand Rapids with an undermount sink, shaker cabinets, laminate countertops, multicolored backsplash, glass tile backsplash, an island, white cabinets and stainless steel appliances
Modern Kitchen with Laminate Countertops Ideas
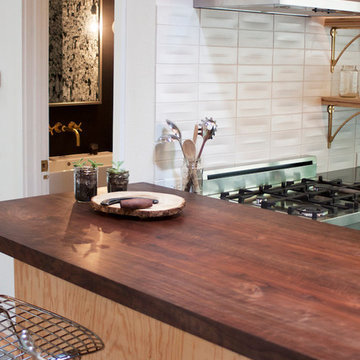
Minimalist u-shaped light wood floor eat-in kitchen photo in Portland with a drop-in sink, open cabinets, laminate countertops, white backsplash, ceramic backsplash, stainless steel appliances and a peninsula
9





