Plywood Floor and Laminate Floor Family Room Ideas
Refine by:
Budget
Sort by:Popular Today
41 - 60 of 3,461 photos
Item 1 of 3
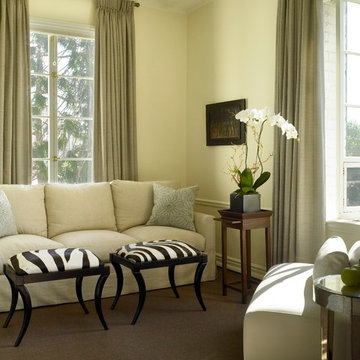
Example of a mid-sized transitional enclosed laminate floor and brown floor family room design in Los Angeles with beige walls and no tv
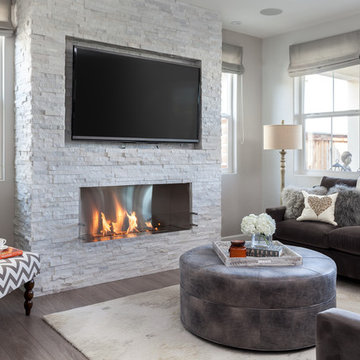
Kat Alves Photography
Inspiration for a mid-sized transitional open concept laminate floor family room remodel in Sacramento with gray walls, a ribbon fireplace, a stone fireplace and a wall-mounted tv
Inspiration for a mid-sized transitional open concept laminate floor family room remodel in Sacramento with gray walls, a ribbon fireplace, a stone fireplace and a wall-mounted tv
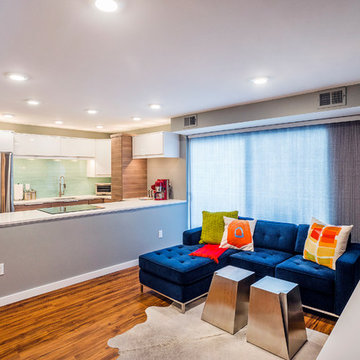
This small condo near the beach received a major remodel. We removed a wall and updated all the surfaces. Who said living at the beach has to be beachy?
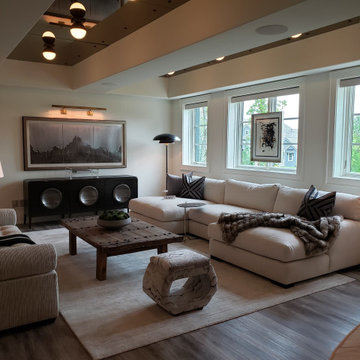
Inset mirrored ceiling panels in family room
Family room - large mediterranean open concept laminate floor, gray floor and tray ceiling family room idea in Kansas City with white walls and a tv stand
Family room - large mediterranean open concept laminate floor, gray floor and tray ceiling family room idea in Kansas City with white walls and a tv stand
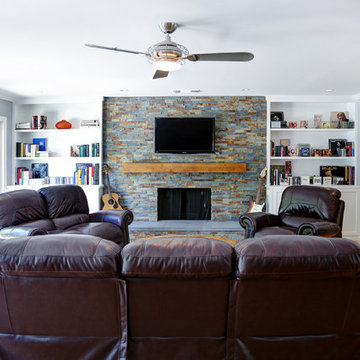
Stephanie Wiley Photography
Mid-sized transitional open concept laminate floor family room photo in Los Angeles with gray walls, a standard fireplace, a tile fireplace and a wall-mounted tv
Mid-sized transitional open concept laminate floor family room photo in Los Angeles with gray walls, a standard fireplace, a tile fireplace and a wall-mounted tv
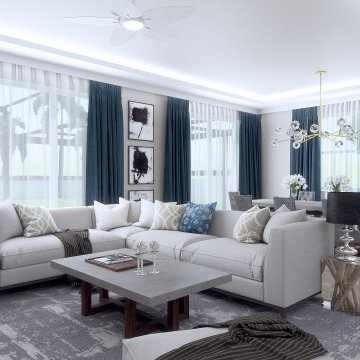
A double-deck house in Tampa, Florida with a garden and swimming pool is currently under construction. The owner's idea was to create a monochrome interior in gray tones. We added turquoise and beige colors to soften it. For the floors we designed wooden parquet in the shade of oak wood. The built in bio fireplace is a symbol of the home sweet home feel. We used many textiles, mainly curtains and carpets, to make the family space more cosy. The dining area is dominated by a beautiful chandelier with crystal balls from the US store Restoration Hardware and to it wall lamps next to fireplace in the same set. The center of the living area creates comfortable sofa, elegantly complemented by the design side glass tables with recessed wooden branche, also from Restoration Hardware There is also a built-in library with backlight, which fills the unused space next to door. The whole house is lit by lots of led strips in the ceiling. I believe we have created beautiful, luxurious and elegant living for the young family :-)
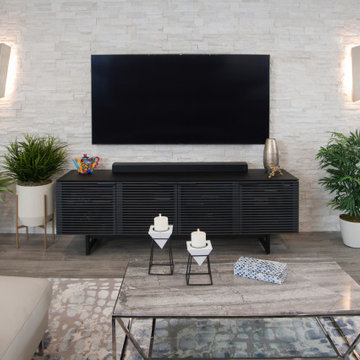
Family room opening to kitchen with a leather sofa, rug. ledger stone wall with sconces and mixed metal accents and much more...
Mid-sized minimalist open concept laminate floor and gray floor family room photo in Miami with gray walls and a wall-mounted tv
Mid-sized minimalist open concept laminate floor and gray floor family room photo in Miami with gray walls and a wall-mounted tv
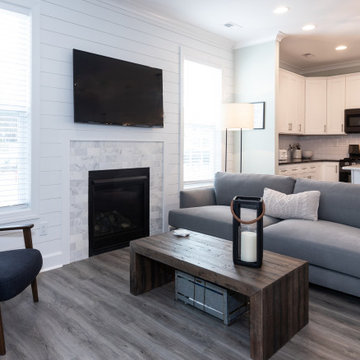
Mid-sized beach style open concept laminate floor and gray floor family room photo in Other with a standard fireplace, a tile fireplace, a wall-mounted tv and gray walls
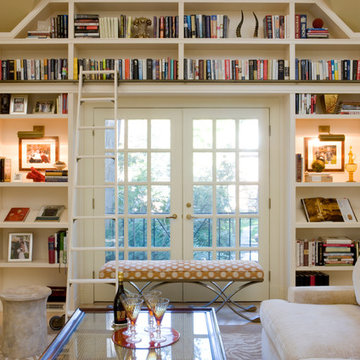
Family room library - large transitional loft-style laminate floor and beige floor family room library idea in DC Metro with beige walls, a standard fireplace, a stone fireplace and a wall-mounted tv
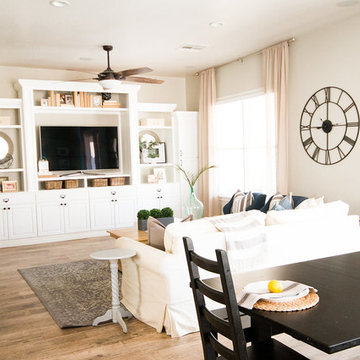
CLFrank Photography
Costal/Transitional Family Room + Dining
Example of a large transitional open concept laminate floor and brown floor family room design in Phoenix with gray walls and a media wall
Example of a large transitional open concept laminate floor and brown floor family room design in Phoenix with gray walls and a media wall

Wide plank 6" Hand shaped hickory hardwood flooring, stained Min-wax "Special Walnut"
11' raised ceiling with our "Coffered Beam" option
Example of a large transitional loft-style laminate floor and brown floor family room design in Chicago with gray walls, a hanging fireplace, a stone fireplace and no tv
Example of a large transitional loft-style laminate floor and brown floor family room design in Chicago with gray walls, a hanging fireplace, a stone fireplace and no tv
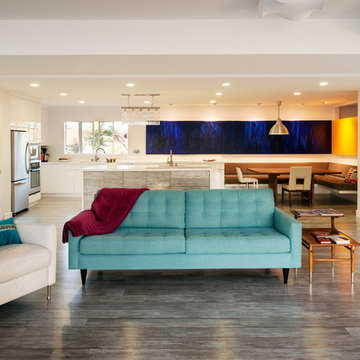
Example of a large trendy open concept laminate floor family room design in San Diego with white walls
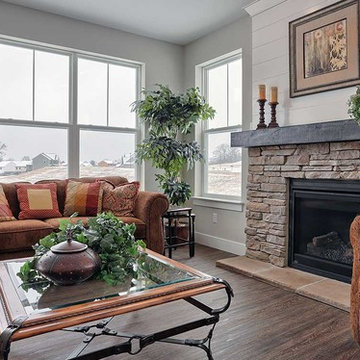
This 2-story home with welcoming front porch includes a 2-car garage, 9’ ceilings throughout the first floor, and designer details throughout. Stylish vinyl plank flooring in the foyer extends to the Kitchen, Dining Room, and Family Room. To the front of the home is a Dining Room with craftsman style wainscoting and a convenient flex room. The Kitchen features attractive cabinetry, granite countertops with tile backsplash, and stainless steel appliances. The Kitchen with sliding glass door access to the backyard patio opens to the Family Room. A cozy gas fireplace with stone surround and shiplap detail above mantle warms the Family Room and triple windows allow for plenty of natural light. The 2nd floor boasts 4 bedrooms, 2 full bathrooms, and a laundry room. The Owner’s Suite with spacious closet includes a private bathroom with 5’ shower and double bowl vanity with cultured marble top.
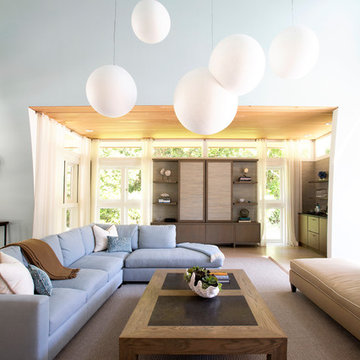
Large trendy open concept laminate floor and brown floor family room photo in Miami with blue walls, no fireplace and a concealed tv
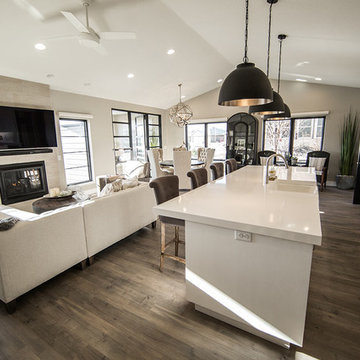
Beautiful efficient kitchen design with enlarged island for hosting. The farm sink adds a design element that brings the triangle of the kitchen together. GE Slate appliances provided for this home. Shaw flooring throughout the kitchen and living room area.
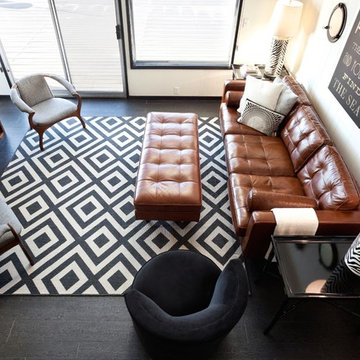
IDS (Interior Design Society) Designer of the Year - National Competition - 3rd Place award winning Living Space ($30,000 & Under category)
Photo by: Shawn St. Peter Photography -
What designer could pass on the opportunity to buy a floating home like the one featured in the movie Sleepless in Seattle? Well, not this one! When I purchased this floating home from my aunt and uncle, I undertook a huge out-of-state remodel. Up for the challenge, I grabbed my water wings, sketchpad, & measuring tape. It was sink or swim for Patricia Lockwood to finish before the end of 2014. The big reveal for the finished houseboat on Sauvie Island will be in the summer of 2015 - so stay tuned.
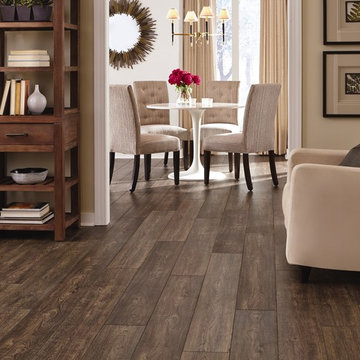
Mannington
Example of a mid-sized minimalist open concept laminate floor and brown floor family room design in Boston with beige walls, no fireplace and a media wall
Example of a mid-sized minimalist open concept laminate floor and brown floor family room design in Boston with beige walls, no fireplace and a media wall
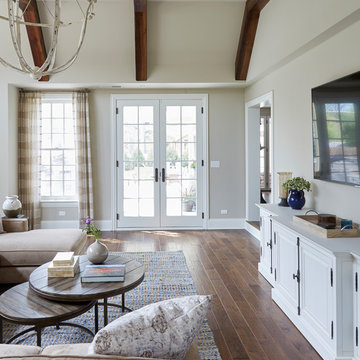
Kaskel Photo
Example of a mid-sized transitional open concept laminate floor and brown floor family room design in Chicago with gray walls, no fireplace and a wall-mounted tv
Example of a mid-sized transitional open concept laminate floor and brown floor family room design in Chicago with gray walls, no fireplace and a wall-mounted tv
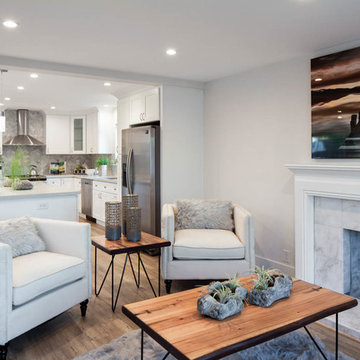
Baron Construction & Remodeling Co.
San Jose Complete Interior Home Remodel
Kitchen and Bathroom Design & Remodel
Living Room & Interior Design Remodel
Plywood Floor and Laminate Floor Family Room Ideas
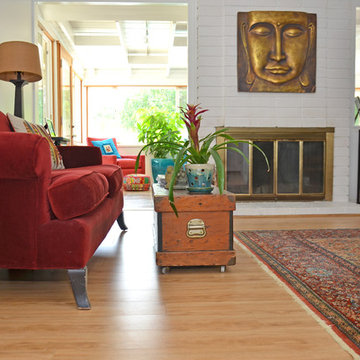
Laminate Flooring Installation in Winnetka
Family room - mid-sized eclectic open concept laminate floor and brown floor family room idea in Los Angeles with white walls, a standard fireplace, a brick fireplace and no tv
Family room - mid-sized eclectic open concept laminate floor and brown floor family room idea in Los Angeles with white walls, a standard fireplace, a brick fireplace and no tv
3





