Porcelain Tile and Gray Floor Home Bar Ideas
Refine by:
Budget
Sort by:Popular Today
121 - 140 of 557 photos
Item 1 of 3
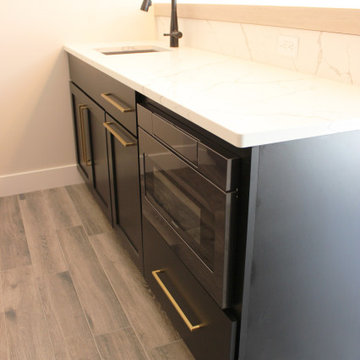
Home bar in Lower Level of a new Bettendorf Iowa home. Black cabinetry, White Oak floating shelves, and Black Stainless appliances featured. Design and materials by Village Home Stores for Aspen Homes.
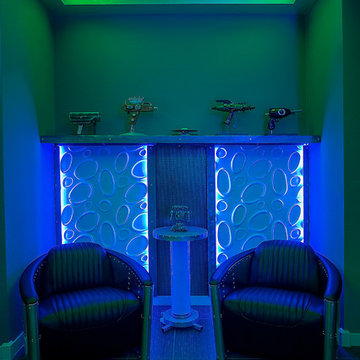
Mike Small Photography
Home bar - large modern porcelain tile and gray floor home bar idea in Phoenix with an undermount sink, flat-panel cabinets, gray cabinets, granite countertops, black backsplash and stone slab backsplash
Home bar - large modern porcelain tile and gray floor home bar idea in Phoenix with an undermount sink, flat-panel cabinets, gray cabinets, granite countertops, black backsplash and stone slab backsplash

Saari & Forrai Photography
Briarwood II Construction
Seated home bar - large contemporary single-wall porcelain tile and gray floor seated home bar idea in Minneapolis with flat-panel cabinets, medium tone wood cabinets, glass countertops, blue backsplash, glass tile backsplash and blue countertops
Seated home bar - large contemporary single-wall porcelain tile and gray floor seated home bar idea in Minneapolis with flat-panel cabinets, medium tone wood cabinets, glass countertops, blue backsplash, glass tile backsplash and blue countertops
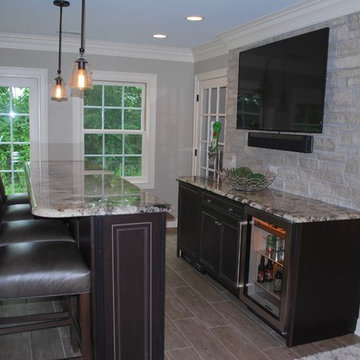
Jonathan Nutt
Example of a large transitional single-wall gray floor and porcelain tile seated home bar design in Chicago with no sink, raised-panel cabinets, dark wood cabinets, quartz countertops, gray backsplash and stone tile backsplash
Example of a large transitional single-wall gray floor and porcelain tile seated home bar design in Chicago with no sink, raised-panel cabinets, dark wood cabinets, quartz countertops, gray backsplash and stone tile backsplash

Family Room, Home Bar - Beautiful Studs-Out-Remodel in Palm Beach Gardens, FL. We gutted this house "to the studs," taking it down to its original floor plan. Drywall, insulation, flooring, tile, cabinetry, doors and windows, trim and base, plumbing, the roof, landscape, and ceiling fixtures were stripped away, leaving nothing but beams and unfinished flooring. Essentially, we demolished the home's interior to rebuild it from scratch.
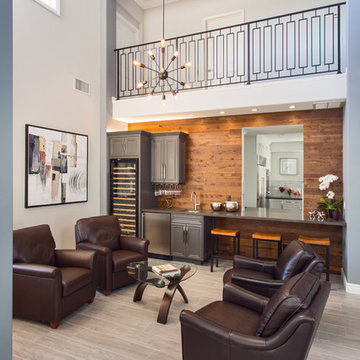
A rejuvenation project of the entire first floor of approx. 1700sq.
The kitchen was completely redone and redesigned with relocation of all major appliances, construction of a new functioning island and creating a more open and airy feeling in the space.
A "window" was opened from the kitchen to the living space to create a connection and practical work area between the kitchen and the new home bar lounge that was constructed in the living space.
New dramatic color scheme was used to create a "grandness" felling when you walk in through the front door and accent wall to be designated as the TV wall.
The stairs were completely redesigned from wood banisters and carpeted steps to a minimalistic iron design combining the mid-century idea with a bit of a modern Scandinavian look.
The old family room was repurposed to be the new official dinning area with a grand buffet cabinet line, dramatic light fixture and a new minimalistic look for the fireplace with 3d white tiles.
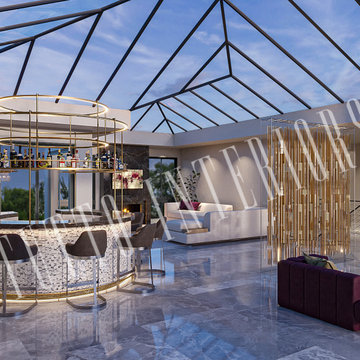
Currently under construction this 7000 sq ft Contemporary addition will have 3 levels. The Main level will have a full kitchen, curved bar, guest suite, fireplace with lounging area, dining table to comfortably seat 16 and a 30’ glass door wall that will fully open to the new outdoor living spaces.
Upper level will have a glass roof, circular bar with seating for 12, lounging area with Fireplace and a 40’ gym dressed on glass
Lower level will have a indoor 60’ lap pool, a spa and golf simulator complete with lounge.
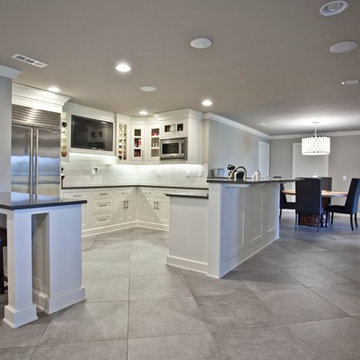
Seated home bar - huge transitional u-shaped porcelain tile and gray floor seated home bar idea in Other with shaker cabinets, white cabinets, white backsplash and black countertops
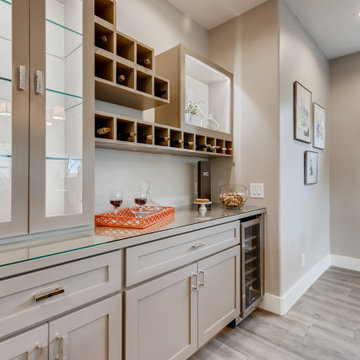
Wet bar - traditional single-wall porcelain tile and gray floor wet bar idea in Houston with no sink, shaker cabinets, beige cabinets, glass countertops, beige backsplash and beige countertops
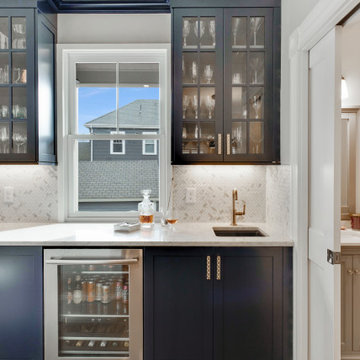
Close-up of the new wet-bar, beverage refrigerator and navy cabinetry. Pocket door to the remodeled powder room is on the right. New porcelain tile flooring adds to the finished look of the renovation.
photography by Dan St. John
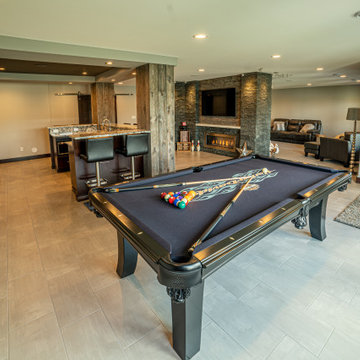
Inspiration for a contemporary porcelain tile and gray floor seated home bar remodel in Other with an undermount sink, shaker cabinets, dark wood cabinets, granite countertops, black backsplash, stone tile backsplash and gray countertops
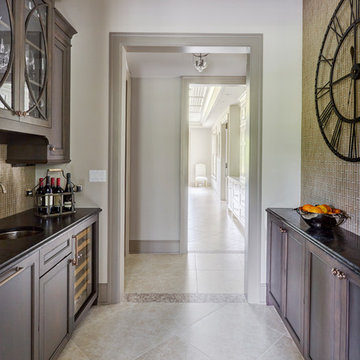
Photo by Mike Kaskel
Inspiration for a mid-sized transitional galley porcelain tile and gray floor wet bar remodel in Chicago with an undermount sink, flat-panel cabinets, medium tone wood cabinets, granite countertops, beige backsplash and glass tile backsplash
Inspiration for a mid-sized transitional galley porcelain tile and gray floor wet bar remodel in Chicago with an undermount sink, flat-panel cabinets, medium tone wood cabinets, granite countertops, beige backsplash and glass tile backsplash
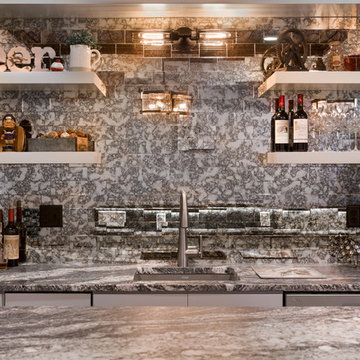
Photo Credit: Studio Three Beau
Inspiration for a large transitional galley porcelain tile and gray floor seated home bar remodel in Other with an undermount sink, recessed-panel cabinets, gray cabinets, granite countertops, gray backsplash, mirror backsplash and gray countertops
Inspiration for a large transitional galley porcelain tile and gray floor seated home bar remodel in Other with an undermount sink, recessed-panel cabinets, gray cabinets, granite countertops, gray backsplash, mirror backsplash and gray countertops
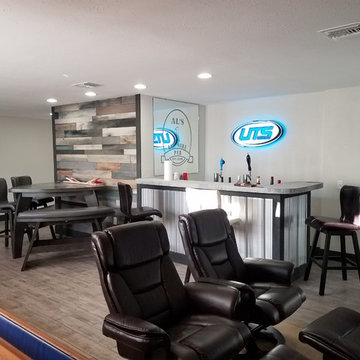
Design and Installation were completed by Dinamic home solutions LLC. Reclaimed Pallets on wall are from the business where this was installed. Bar top is poured Concrete.
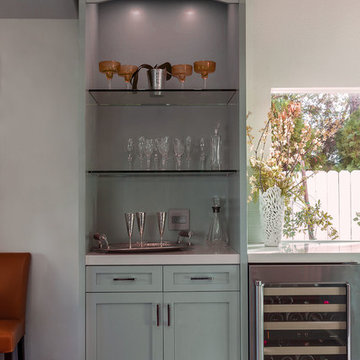
expanded updated kitchen with custom shaker two-tone cabinets, light & bright, Mix of stainless steel & ORB finishes. Eat in island & entertainment bar adjacent to wine refrigerator.
Photography ~ VT Fine Art Photography
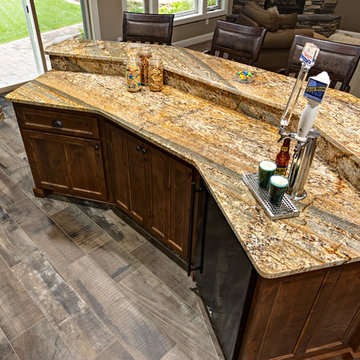
Ehlen Creative Communications, LLC
Inspiration for a large rustic single-wall porcelain tile and gray floor seated home bar remodel in Minneapolis with an undermount sink, shaker cabinets, dark wood cabinets, granite countertops, multicolored backsplash, glass tile backsplash and multicolored countertops
Inspiration for a large rustic single-wall porcelain tile and gray floor seated home bar remodel in Minneapolis with an undermount sink, shaker cabinets, dark wood cabinets, granite countertops, multicolored backsplash, glass tile backsplash and multicolored countertops
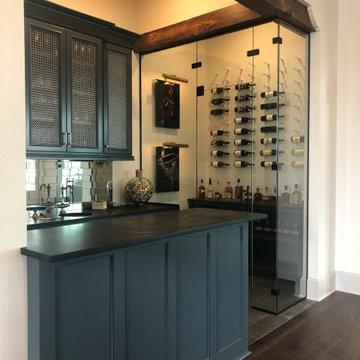
Example of a mid-sized transitional galley porcelain tile and gray floor wet bar design in New Orleans with an undermount sink, recessed-panel cabinets, gray cabinets, soapstone countertops, mirror backsplash and gray countertops
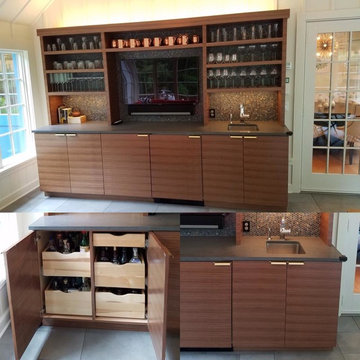
Although our name is Majestic Kitchens & Baths we also specialize in other custom projects. Take a look at this beautiful Custom Bar designed by Majestic Kitchens & Bath’s own Arthur Zobel. Using Plain & Fancy Cabinetry Arthur was able to design this fully custom Bar for his clients family room. Stop by the showroom or call ahead to make an appointment with Arthur Zobel or another member of our talented design staff!!
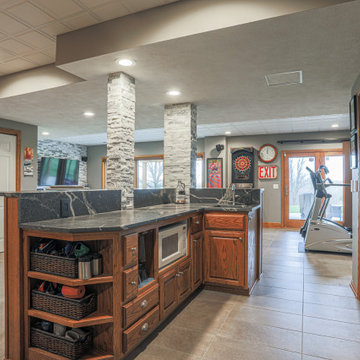
This walkout basement was in need of minimizing all of the medium oak tones and the flooring was the biggest factor in achieving that. Reminiscent Porcelain tile in Reclaimed Gray from DalTile with gray, brown and even a hint of blue tones in it was the starting point. The fireplace was the next to go with it's slightly raised hearth and bulking oak mantle. It was dropped to the floor and incorporated into a custom built wall to wall cabinet which allowed for 2, not 1, TV's to be mounted on the wall!! The cabinet color is Sherwin Williams Slate Tile; my new favorite color. The original red toned countertops also had to go. The were replaced with a Silver Grey honed granite and I opted against a tile backsplash for the waterfall edge from the high counter to the low and it turned out amazing thanks to my skilled granite installers. Finally the support posted were wrapped in a stacked stone to match the TV wall.
Porcelain Tile and Gray Floor Home Bar Ideas
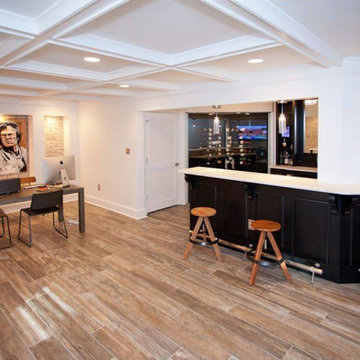
Inspiration for a porcelain tile and gray floor home bar remodel in Atlanta with recessed-panel cabinets, dark wood cabinets, quartz countertops and white countertops
7





