Small Gray Floor Sunroom Ideas
Refine by:
Budget
Sort by:Popular Today
121 - 140 of 246 photos
Item 1 of 3
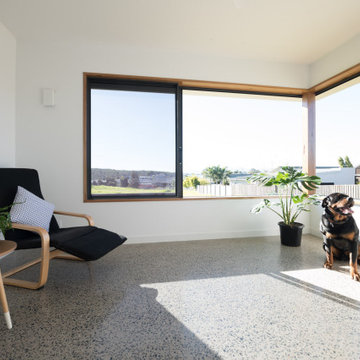
This cosy sunroom provides a serene spot to enjoy the breezes and light coming through the corner picture windows.
Inspiration for a small modern concrete floor and gray floor sunroom remodel in Brisbane
Inspiration for a small modern concrete floor and gray floor sunroom remodel in Brisbane
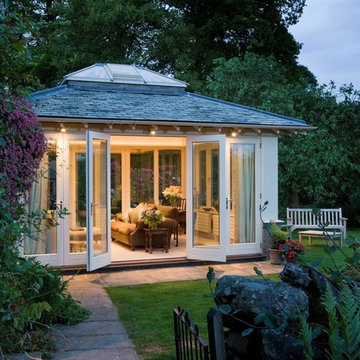
An elegant, glazed pavilion-style garden room now extends the living space into the large mature gardens, embracing nature on three sides. French doors open out onto the terrace, bringing the outside in on a warm, summer days.
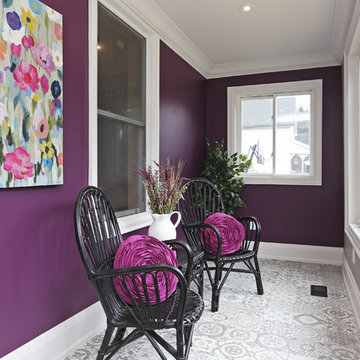
Example of a small transitional porcelain tile and gray floor sunroom design in Toronto with no fireplace and a standard ceiling
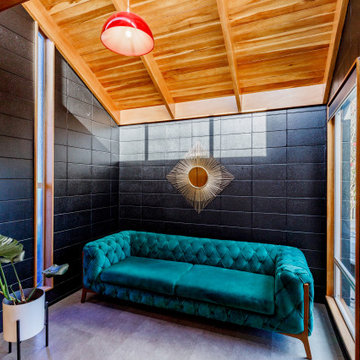
This Sitting Room receives sunlight through high windows and the exposed timber ceiling provides a wonderful contrast to the concrete block walls. These were painted black to contrast the wood and white throughout this open plan space.
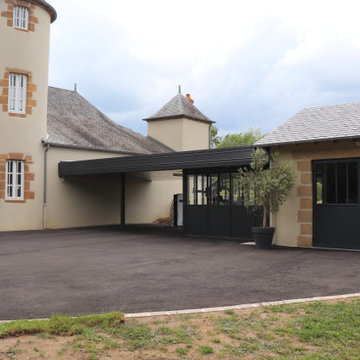
Ce projet consiste en la construction d’un garage pour une maison individuelle. Le garage est composé de deux volumes différents : un espace intérieur pour stationner les voitures et un espace intérieur pour ranger vélos et véhicules motorisés. L’annexe est reliée à la maison existante par l’implantation d’un préau entièrement métallique permettant le stationnement de deux véhicules à l’extérieur.
Le projet dans sa totalité a été pensé afin de ne pas dénaturer le bâtiment existant et de s’intégrer au mieux dans son environnement proche. Les matériaux utilisés ont été choisis afin de rester en harmonie avec la nature des matériaux mis en œuvre sur les bâtiments anciens.
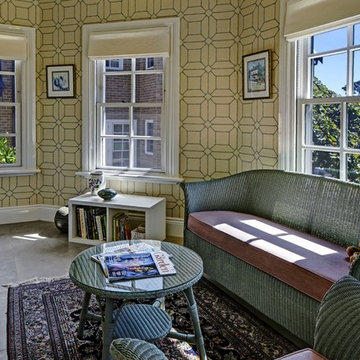
Inspiration for a small cottage ceramic tile and gray floor sunroom remodel in Other with a standard ceiling
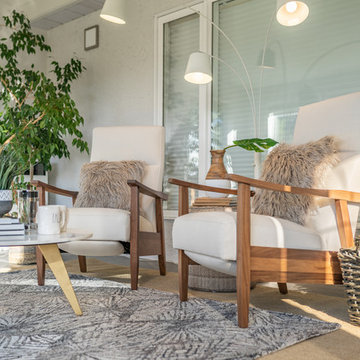
Comfortable recliner chairs are upholstered in a linen-like fabric and treated for stain resistance. No matter what the season, this year round sunroom is heated for comfort with lots of natural sunlight, and provides a casual space for reading and relaxation.
Photo: Caydence Photography
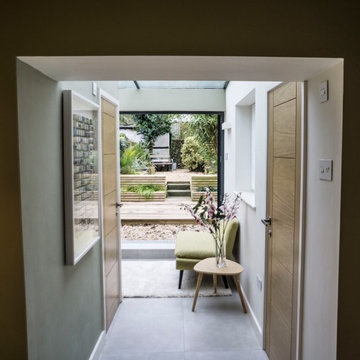
Bright seating area leading to the garden. The area is home to a bespoke piece of artwork featuring 'Memory Boxes' of text and photos personal to the client. Details about the artist can be found at www.rubyredinteriors.co.uk
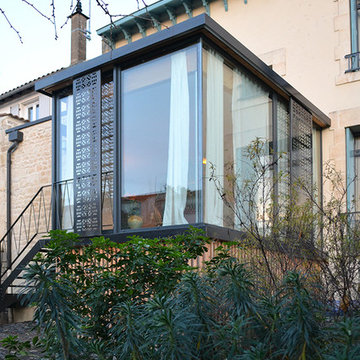
clementbacle©
Sunroom - small contemporary ceramic tile and gray floor sunroom idea in Nantes with no fireplace and a standard ceiling
Sunroom - small contemporary ceramic tile and gray floor sunroom idea in Nantes with no fireplace and a standard ceiling
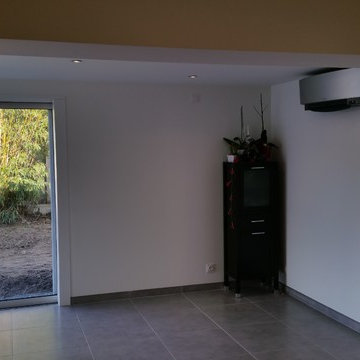
Vue de l'extension depuis l'intérieur avec ouverture sur la maison existante
Sunroom - small modern porcelain tile and gray floor sunroom idea in Nantes with no fireplace and a standard ceiling
Sunroom - small modern porcelain tile and gray floor sunroom idea in Nantes with no fireplace and a standard ceiling
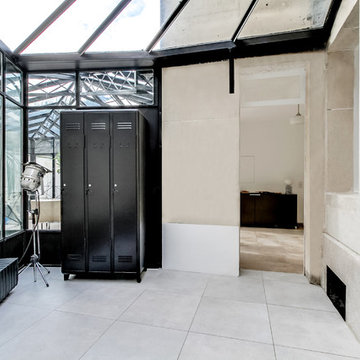
Cet espace intermédiaire servant d'entrée secondaire depuis l'arrière du jardin. Elle est un lieu de passage dedans/dehors. La véranda en acier existante a été révisée et réparée. Le radiateur ancien a été décapé, repeint en noir et remis en place
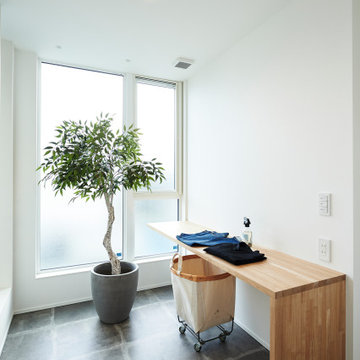
Sunroom - small vinyl floor and gray floor sunroom idea in Other with a standard ceiling
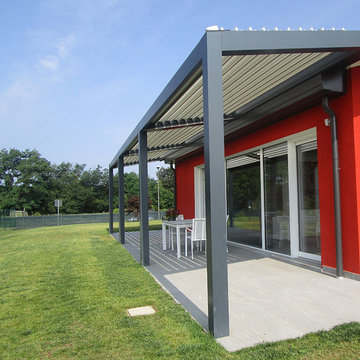
Pergola bioclimatica rivolta a sud. Permette di regolare la captazione dei raggi solari per l'apporto passivo al riscaldamento/raffrescamento dell'edificio.
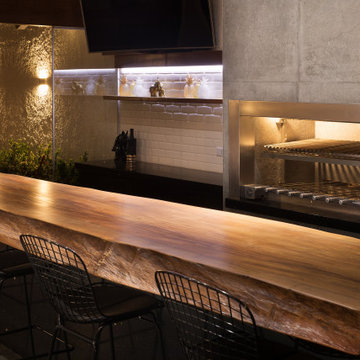
En esta remodelación extensiva del área social se uso una fusion de estilos rusticos y modernos. Esto se puede apreciar claramente en la combinacion del granito negro brilloso (galaxy marmolera claros) y la madera live edge de piel de madera. Resaltan los tonos rojos de la heladera Smeg con el fondo de los tiles blancos.
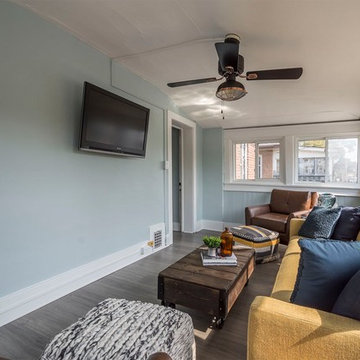
Sunroom - small transitional vinyl floor and gray floor sunroom idea in Toronto with a standard ceiling
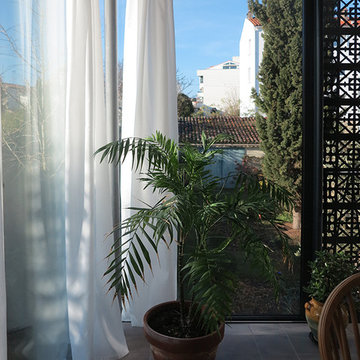
clementbacle©
Sunroom - small contemporary ceramic tile and gray floor sunroom idea in Nantes with no fireplace and a standard ceiling
Sunroom - small contemporary ceramic tile and gray floor sunroom idea in Nantes with no fireplace and a standard ceiling
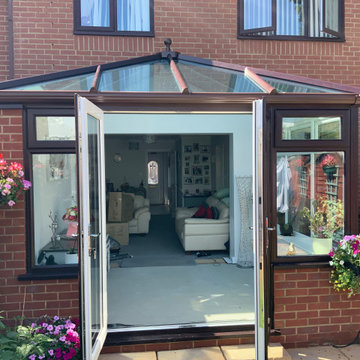
Matching the house window colour with this attractive rosewood Conservatory. Good insulating glass enabling the client to have as an open planned extension.
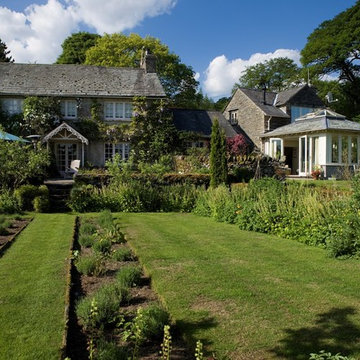
An elegant, glazed pavilion-style garden room now extends the living space into the large mature gardens, embracing nature on three sides. French doors open out onto the terrace, bringing the outside in on a warm, summer days.
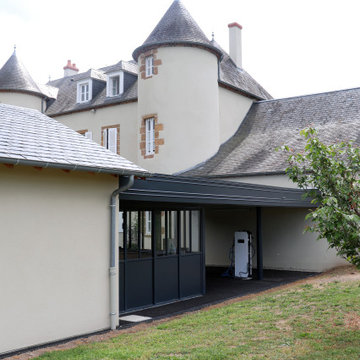
Ce projet consiste en la construction d’un garage pour une maison individuelle. Le garage est composé de deux volumes différents : un espace intérieur pour stationner les voitures et un espace intérieur pour ranger vélos et véhicules motorisés. L’annexe est reliée à la maison existante par l’implantation d’un préau entièrement métallique permettant le stationnement de deux véhicules à l’extérieur.
Le projet dans sa totalité a été pensé afin de ne pas dénaturer le bâtiment existant et de s’intégrer au mieux dans son environnement proche. Les matériaux utilisés ont été choisis afin de rester en harmonie avec la nature des matériaux mis en œuvre sur les bâtiments anciens.
Small Gray Floor Sunroom Ideas
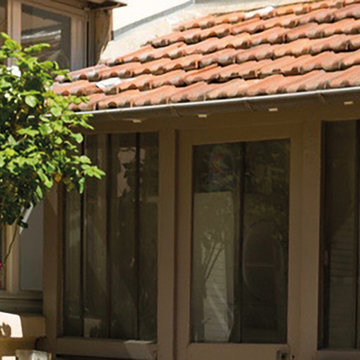
Cette pièce adjacente à l'appartement en rez de jardin à lyon Croix rousse, joue la carte champêtre des orangeries: les trémies ont laissée place à des verrières en pare close qui permettent de nouveaux espaces de rangements de de bureaux.
7





