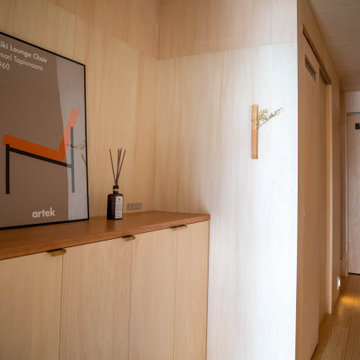Small Wood Ceiling Entryway Ideas
Refine by:
Budget
Sort by:Popular Today
41 - 60 of 134 photos
Item 1 of 3
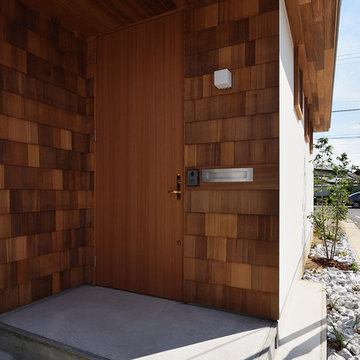
白い外壁を切り取るように配置した玄関ポーチは、他の部分とは仕上げを変えてレッドシダーを採用しました。
自然素材の温かみを感じられる玄関に仕上がりました。
Small danish concrete floor, gray floor and wood ceiling entryway photo in Other with a light wood front door and brown walls
Small danish concrete floor, gray floor and wood ceiling entryway photo in Other with a light wood front door and brown walls
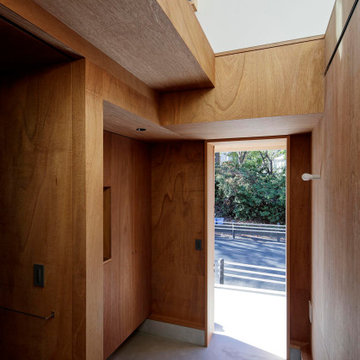
玄関の引戸を開けると前面の緑が見える。床はモルタル土間仕上げ、壁と天井はラワン合板張り。
Photo:中村晃
Small minimalist plywood floor, brown floor, wood ceiling and wood wall entryway photo in Tokyo Suburbs with brown walls and a medium wood front door
Small minimalist plywood floor, brown floor, wood ceiling and wood wall entryway photo in Tokyo Suburbs with brown walls and a medium wood front door

The brief was to design a portico side Extension for an existing home to add more storage space for shoes, coats and above all, create a warm welcoming entrance to their home.
Materials - Brick (to match existing) and birch plywood.
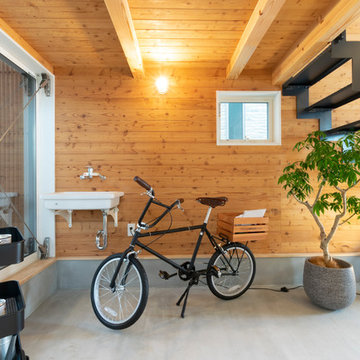
玄関から裏庭までまっすぐに続く土間と縁側。
自転車を置いたり観葉植物を置いたり、フレキシブな半屋外空間となっています。
Mudroom - small industrial concrete floor, gray floor, wood ceiling and wood wall mudroom idea in Tokyo Suburbs with brown walls
Mudroom - small industrial concrete floor, gray floor, wood ceiling and wood wall mudroom idea in Tokyo Suburbs with brown walls
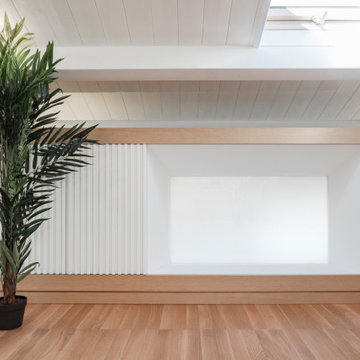
PICCOLO UFFICIO AL CENTRO
Ingresso : mobile con nicchia luce
Main entrance: light passing through the tailormade furniture
Small trendy painted wood floor and wood ceiling entryway photo in Other with gray walls and a glass front door
Small trendy painted wood floor and wood ceiling entryway photo in Other with gray walls and a glass front door
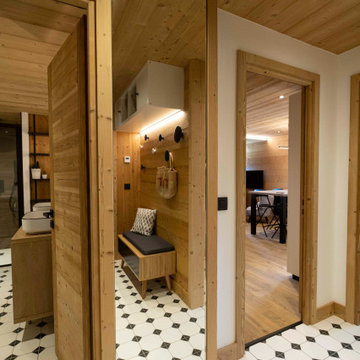
Une entrée optimisée avec des rangements haut pour ne pas encombrer l'espace. Un carrelage geométrique qui apporte de la profondeur, et des touches de noir pour l'élégance
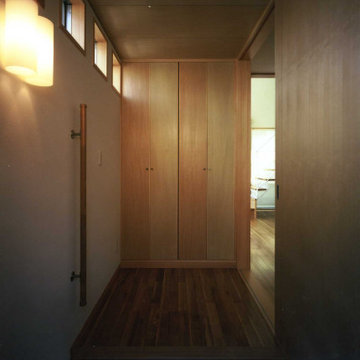
Example of a small minimalist medium tone wood floor, brown floor, wood ceiling and wallpaper entryway design in Osaka with white walls and a medium wood front door
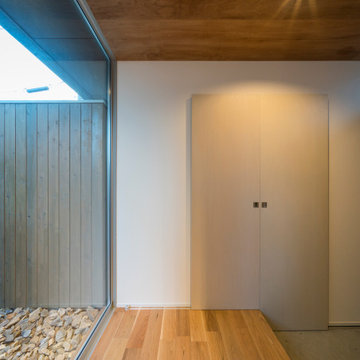
外観は、黒いBOXの手前にと木の壁を配したような構成としています。
木製ドアを開けると広々とした玄関。
正面には坪庭、右側には大きなシュークロゼット。
リビングダイニングルームは、大開口で屋外デッキとつながっているため、実際よりも広く感じられます。
100㎡以下のコンパクトな空間ですが、廊下などの移動空間を省略することで、リビングダイニングが少しでも広くなるようプランニングしています。
屋外デッキは、高い塀で外部からの視線をカットすることでプライバシーを確保しているため、のんびりくつろぐことができます。
家の名前にもなった『COCKPIT』と呼ばれる操縦席のような部屋は、いったん入ると出たくなくなる、超コンパクト空間です。
リビングの一角に設けたスタディコーナー、コンパクトな家事動線などを工夫しました。
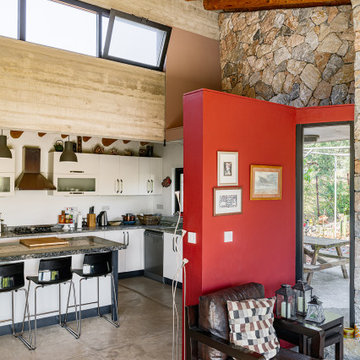
Entry sequence into HARVESThouse adjacent to living room and kitchen spaces.
PHOTO: Kerim Belet Photography
Small tuscan concrete floor, gray floor and wood ceiling entryway photo in Other with red walls
Small tuscan concrete floor, gray floor and wood ceiling entryway photo in Other with red walls
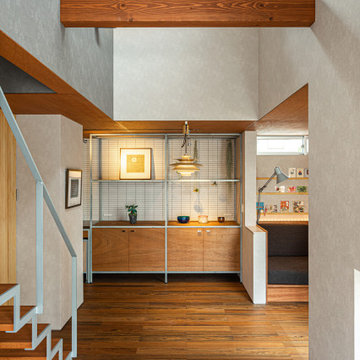
Inspiration for a small modern plywood floor, brown floor, wood ceiling and wallpaper entryway remodel in Other with gray walls and a brown front door
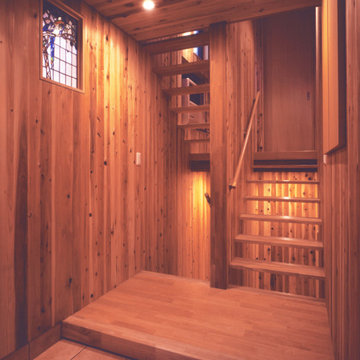
玄関は、無垢板張りの床、杉板張りの壁、杉板張りの天井で構成され山小屋の雰囲気を出しています。
Entryway - small scandinavian medium tone wood floor, beige floor, wood ceiling and wainscoting entryway idea in Other with beige walls and a light wood front door
Entryway - small scandinavian medium tone wood floor, beige floor, wood ceiling and wainscoting entryway idea in Other with beige walls and a light wood front door
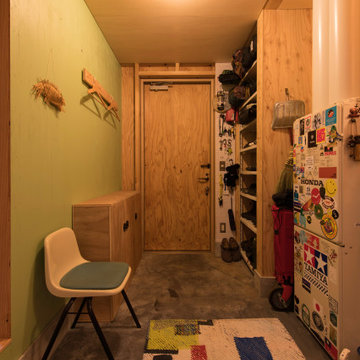
写真 新良太
Example of a small mountain style concrete floor, wood ceiling, wood wall and black floor entryway design in Sapporo with gray walls and a gray front door
Example of a small mountain style concrete floor, wood ceiling, wood wall and black floor entryway design in Sapporo with gray walls and a gray front door
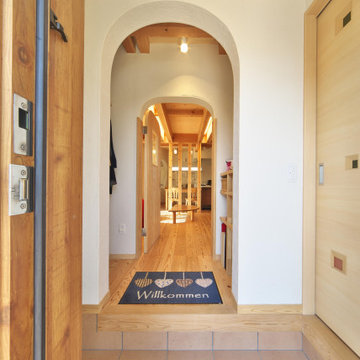
開口部を全てアーチ形にして可愛さアップ。
小さめの玄関でも機能的な収納を備えています。
入ってすぐ左側にはコート掛け、右側にはバッグや小物を置ける棚を作ってあります。
Entryway - small mediterranean light wood floor and wood ceiling entryway idea in Other with white walls and a light wood front door
Entryway - small mediterranean light wood floor and wood ceiling entryway idea in Other with white walls and a light wood front door
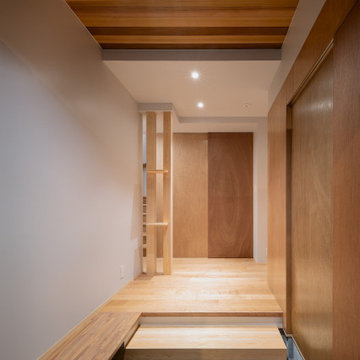
Small concrete floor, gray floor and wood ceiling entryway photo in Other with white walls and a dark wood front door
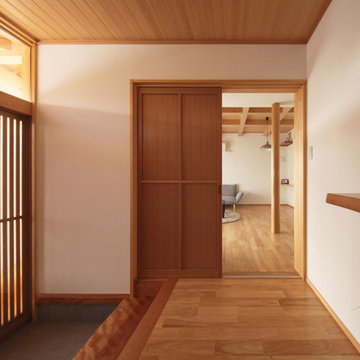
Small medium tone wood floor, orange floor and wood ceiling entryway photo in Other with white walls and an orange front door
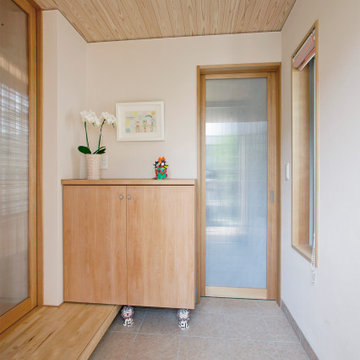
Example of a small minimalist wood ceiling entryway design in Other with a medium wood front door
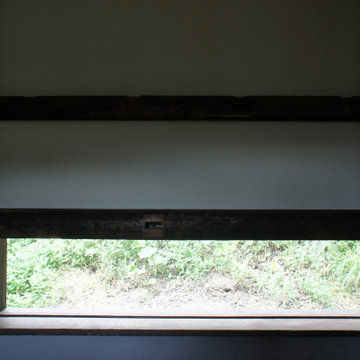
Inspiration for a small cottage dark wood floor, brown floor and wood ceiling single front door remodel in Other with white walls and a green front door
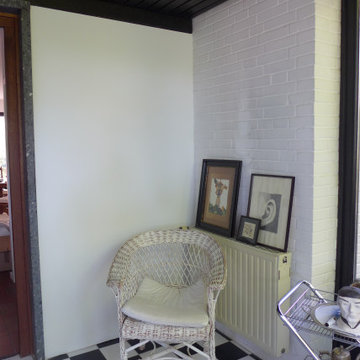
Example of a small eclectic porcelain tile, multicolored floor, wood ceiling and brick wall foyer design in Hamburg with white walls
Small Wood Ceiling Entryway Ideas

扉を開けはなせば街路まで繋がる開かれた通り土間となる.
Small granite floor, gray floor and wood ceiling entryway photo in Osaka with beige walls
Small granite floor, gray floor and wood ceiling entryway photo in Osaka with beige walls
3






