All Ceiling Designs Tray Ceiling Closet Ideas
Refine by:
Budget
Sort by:Popular Today
181 - 200 of 367 photos
Item 1 of 3
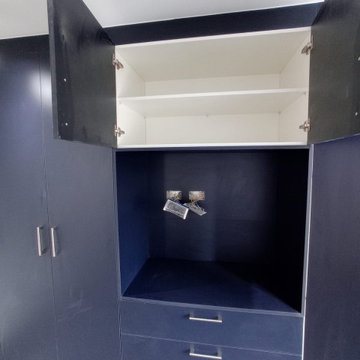
Explore our Blue hinged wardrobes. Simple and practical hinged doors, our range comes in lots of sizes and styles to suit you and your space. As well as a choice of materials like solid wood, you’ll find smart features like mirror doors (and more) to make storing and trying on clothes easier
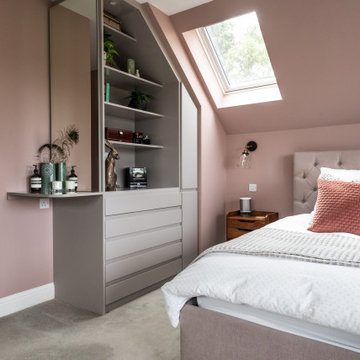
Check out this beautiful wardrobe project we just completed for our lovely returning client!
We have worked tirelessly to transform that awkward space under the sloped ceiling into a stunning, functional masterpiece. By collabortating with the client we've maximized every inch of that challenging area, creating a tailored wardrobe that seamlessly integrates with the unique architectural features of their home.
Don't miss out on the opportunity to enhance your living space. Contact us today and let us bring our expertise to your home, creating a customized solution that meets your unique needs and elevates your lifestyle. Let's make your home shine with smart spaces and bespoke designs!Contact us if you feel like your home would benefit from a one of a kind, signature furniture piece.
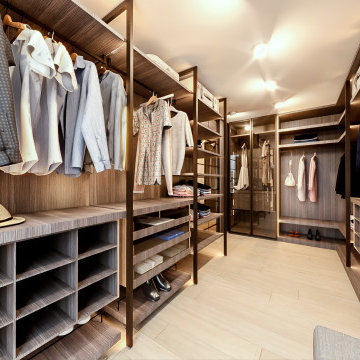
Progetto d’interni di un’abitazione di circa 240 mq all’ultimo piano di un edificio moderno in zona City Life a Milano. La zona giorno è composta da un ampio living con accesso al terrazzo e una zona pranzo con cucina a vista con isola isola centrale, colonne attrezzate ed espositori. La zona notte consta di una camera da letto master con bagno en-suite, armadiatura walk-in e a parete, una camera da letto doppia con sala da bagno e una camera singola con un ulteriore bagno.
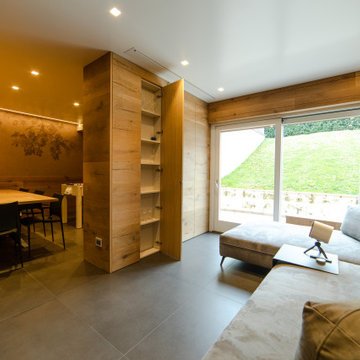
L'armadio bifacciale, che divide la sala da pranzo/sala giochi dal salotto, è totalmente costruito in falegnameria e rivestito in parquet come le pareti, è possibile aprirlo da entrambi i lati ed internamente è dotato di ripiani.
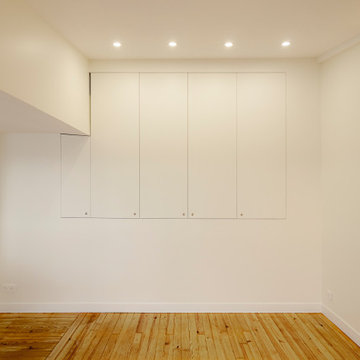
Dans un écrin d'espaces minimalistes, découvrez une chambre où chaque élément respire la sérénité. Les murs blancs modernes se marient parfaitement avec le plancher bois rustique, créant un contraste saisissant qui invite à la détente. L'éclairage encastré et l'applique murale design offrent une luminosité douce, mettant en valeur la beauté naturelle des matériaux utilisés. Le rangement intégré et l'armoire murale blanche optimisent l'espace tout en conservant une conception intérieure épurée. L'attention portée aux finitions architecturales, comme le plafond incliné, renforce le caractère unique et raffiné de la pièce.
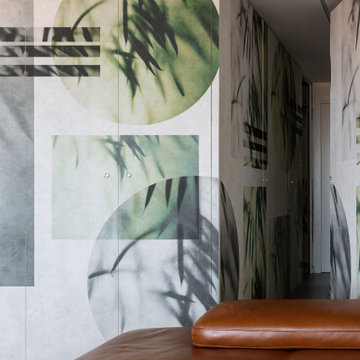
Armadiatura su misura nascosta unita a corridoio di collegamento tra living e zona notte di un open space in stile industriale contemporaneo con pareti e pavimento effetto cemento grigio.
Foto: © Federico Viola Fotografia – 2021
Progetto di Fabiana Fusco Architetto
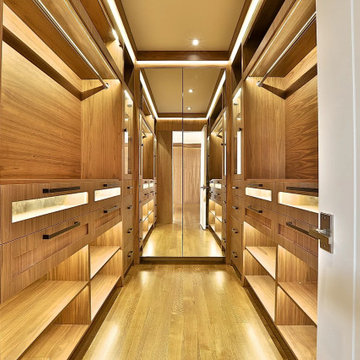
Walking Closet View
Example of a large minimalist men's medium tone wood floor, brown floor and tray ceiling built-in closet design in Toronto with flat-panel cabinets and dark wood cabinets
Example of a large minimalist men's medium tone wood floor, brown floor and tray ceiling built-in closet design in Toronto with flat-panel cabinets and dark wood cabinets
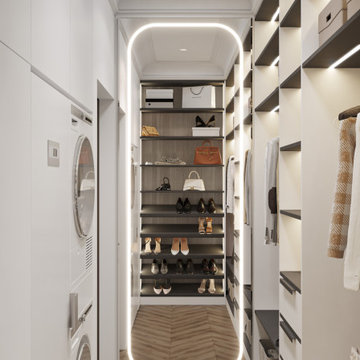
Example of a small trendy gender-neutral medium tone wood floor, brown floor and tray ceiling walk-in closet design in Moscow with open cabinets and white cabinets
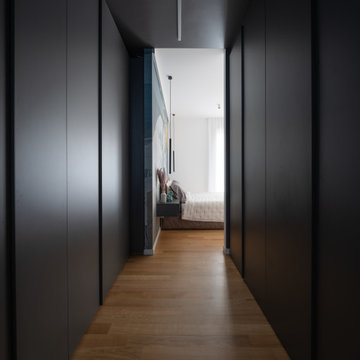
Cabina armadio con effetto scatola di colore grigio scuro situata tra il bagno padronale e la camera da letto.
Foto di Simone Marulli
Example of a small trendy gender-neutral light wood floor, beige floor and tray ceiling walk-in closet design in Milan with flat-panel cabinets and dark wood cabinets
Example of a small trendy gender-neutral light wood floor, beige floor and tray ceiling walk-in closet design in Milan with flat-panel cabinets and dark wood cabinets
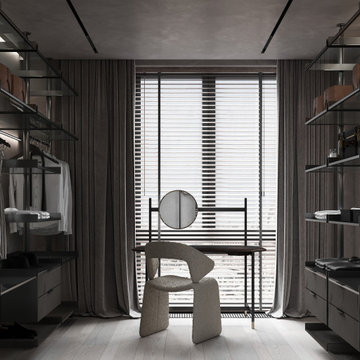
Large transitional gender-neutral light wood floor, beige floor and tray ceiling walk-in closet photo in Saint Petersburg with open cabinets and dark wood cabinets
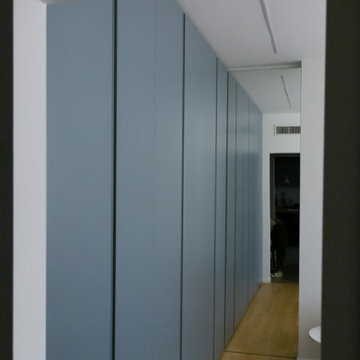
Armadio a tutta altezza con specchio in incchia che ne raddoppia l'effetto visivo.
Reach-in closet - mid-sized contemporary gender-neutral light wood floor, yellow floor and tray ceiling reach-in closet idea in Milan with flat-panel cabinets and blue cabinets
Reach-in closet - mid-sized contemporary gender-neutral light wood floor, yellow floor and tray ceiling reach-in closet idea in Milan with flat-panel cabinets and blue cabinets
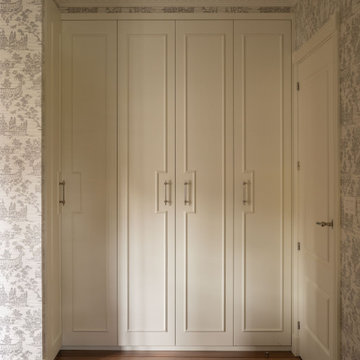
Dressing room - huge transitional gender-neutral medium tone wood floor, beige floor and tray ceiling dressing room idea in Bilbao with beaded inset cabinets and white cabinets
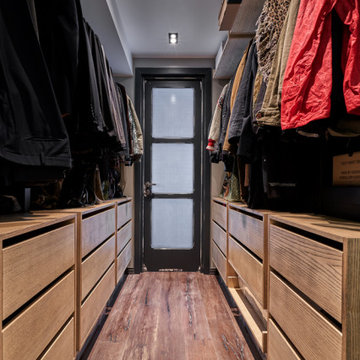
Дизайн мебели: Ольга Щукина
Large men's medium tone wood floor, brown floor and tray ceiling walk-in closet photo in Saint Petersburg with flat-panel cabinets and light wood cabinets
Large men's medium tone wood floor, brown floor and tray ceiling walk-in closet photo in Saint Petersburg with flat-panel cabinets and light wood cabinets
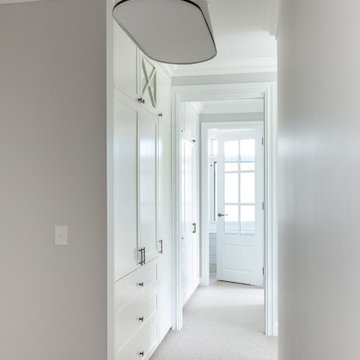
Walk in Robe at @sthcoogeebeachhouse
Large beach style gender-neutral carpeted, beige floor and tray ceiling built-in closet photo in Sydney with shaker cabinets and white cabinets
Large beach style gender-neutral carpeted, beige floor and tray ceiling built-in closet photo in Sydney with shaker cabinets and white cabinets
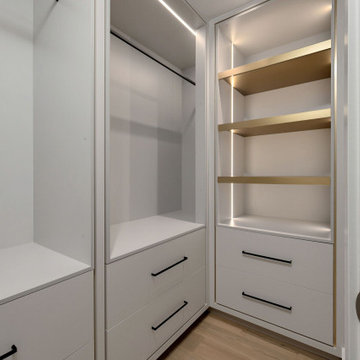
Built-in closet - mid-sized modern gender-neutral light wood floor, beige floor and tray ceiling built-in closet idea in Toronto with open cabinets and gray cabinets
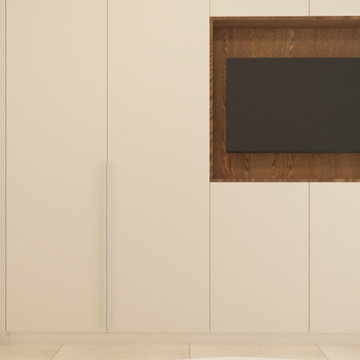
Small trendy gender-neutral marble floor, beige floor and tray ceiling built-in closet photo in Naples with beaded inset cabinets and medium tone wood cabinets
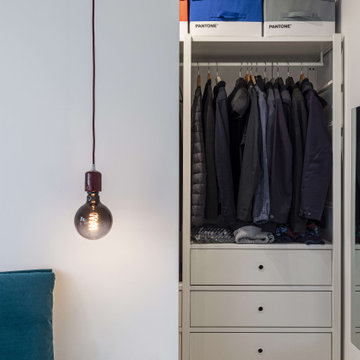
Small minimalist gender-neutral light wood floor, brown floor and tray ceiling walk-in closet photo in Milan with open cabinets and white cabinets

Trendy women's dark wood floor, brown floor and tray ceiling dressing room photo in Other with open cabinets and light wood cabinets
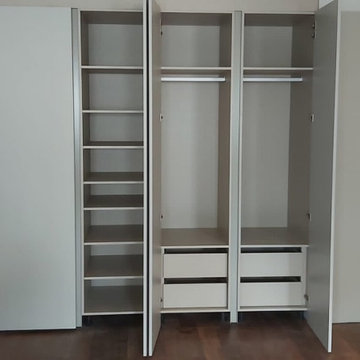
Dreesing, Armoire dans salon avec porte afleurante. cachant l'acces aux chambres
Inspiration for a mid-sized modern gender-neutral medium tone wood floor, brown floor and tray ceiling built-in closet remodel in Paris with beaded inset cabinets and light wood cabinets
Inspiration for a mid-sized modern gender-neutral medium tone wood floor, brown floor and tray ceiling built-in closet remodel in Paris with beaded inset cabinets and light wood cabinets
All Ceiling Designs Tray Ceiling Closet Ideas
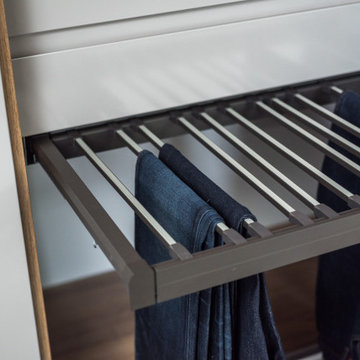
Check out this beautiful wardrobe project we just completed for our lovely returning client!
We have worked tirelessly to transform that awkward space under the sloped ceiling into a stunning, functional masterpiece. By collabortating with the client we've maximized every inch of that challenging area, creating a tailored wardrobe that seamlessly integrates with the unique architectural features of their home.
Don't miss out on the opportunity to enhance your living space. Contact us today and let us bring our expertise to your home, creating a customized solution that meets your unique needs and elevates your lifestyle. Let's make your home shine with smart spaces and bespoke designs!Contact us if you feel like your home would benefit from a one of a kind, signature furniture piece.
10





