Turquoise Kitchen with Stainless Steel Countertops Ideas
Refine by:
Budget
Sort by:Popular Today
21 - 40 of 91 photos
Item 1 of 3
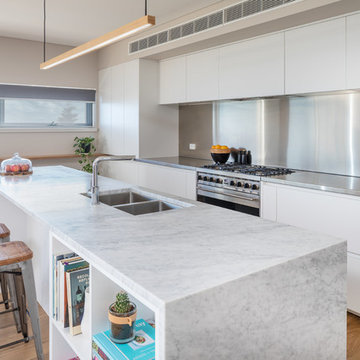
Trendy galley light wood floor open concept kitchen photo in Perth with a double-bowl sink, flat-panel cabinets, white cabinets, stainless steel countertops, metallic backsplash, stainless steel appliances, an island and gray countertops
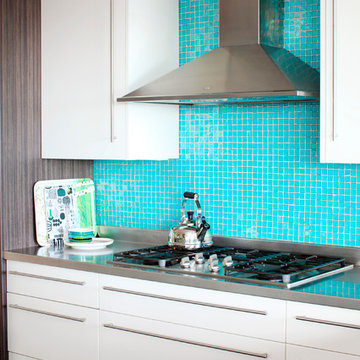
janis nicolay
Inspiration for a mid-sized modern l-shaped concrete floor enclosed kitchen remodel in Vancouver with an undermount sink, flat-panel cabinets, white cabinets, stainless steel countertops, blue backsplash, glass tile backsplash, paneled appliances and an island
Inspiration for a mid-sized modern l-shaped concrete floor enclosed kitchen remodel in Vancouver with an undermount sink, flat-panel cabinets, white cabinets, stainless steel countertops, blue backsplash, glass tile backsplash, paneled appliances and an island
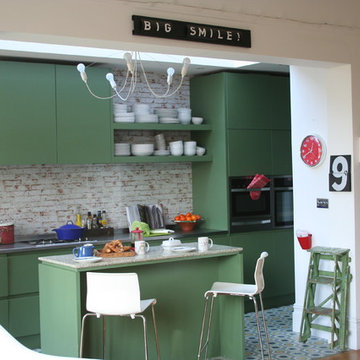
Natalie Arestis
Mid-sized transitional single-wall light wood floor open concept kitchen photo in London with an integrated sink, flat-panel cabinets, green cabinets, stainless steel countertops, multicolored backsplash, glass sheet backsplash, stainless steel appliances and an island
Mid-sized transitional single-wall light wood floor open concept kitchen photo in London with an integrated sink, flat-panel cabinets, green cabinets, stainless steel countertops, multicolored backsplash, glass sheet backsplash, stainless steel appliances and an island
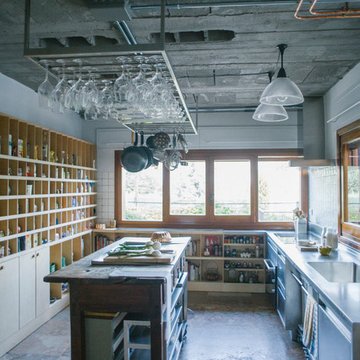
Gerardo Macarrón y Silvia Méndez-Vigo
Open concept kitchen - large industrial l-shaped open concept kitchen idea in Madrid with an integrated sink, open cabinets, light wood cabinets, stainless steel countertops and an island
Open concept kitchen - large industrial l-shaped open concept kitchen idea in Madrid with an integrated sink, open cabinets, light wood cabinets, stainless steel countertops and an island
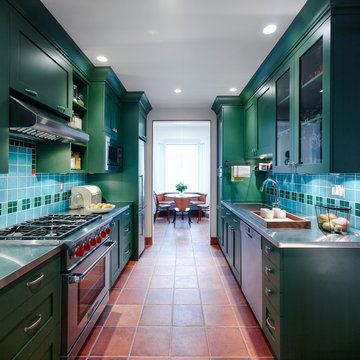
Elegant galley terra-cotta tile kitchen photo in Vancouver with an integrated sink, shaker cabinets, green cabinets, stainless steel countertops, multicolored backsplash, ceramic backsplash, stainless steel appliances and no island

Stephanie Schetter © 2015 Houzz
Eat-in kitchen - small scandinavian single-wall light wood floor eat-in kitchen idea in Dusseldorf with a farmhouse sink, flat-panel cabinets, stainless steel appliances, no island, stainless steel countertops, white backsplash and ceramic backsplash
Eat-in kitchen - small scandinavian single-wall light wood floor eat-in kitchen idea in Dusseldorf with a farmhouse sink, flat-panel cabinets, stainless steel appliances, no island, stainless steel countertops, white backsplash and ceramic backsplash
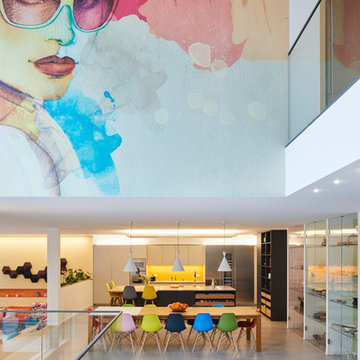
A perfect balance of materials, technology and colour. Matte, handleless units perfectly balance the light, bespoke breakfast bar and open drawer units. Gaggenau appliances add a true sense of luxury, fitting seamlessly with the stainless steel surfaces to give a clean, modern feel.
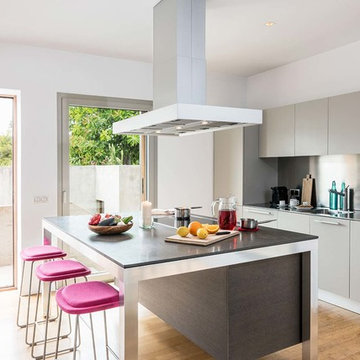
Ben G Waller Photography
Example of a trendy light wood floor kitchen design in Palma de Mallorca with a single-bowl sink, flat-panel cabinets, gray cabinets, stainless steel countertops, metallic backsplash and an island
Example of a trendy light wood floor kitchen design in Palma de Mallorca with a single-bowl sink, flat-panel cabinets, gray cabinets, stainless steel countertops, metallic backsplash and an island
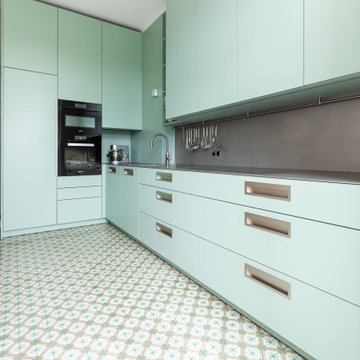
Inspiration for a mid-sized contemporary l-shaped multicolored floor open concept kitchen remodel in Frankfurt with an integrated sink, flat-panel cabinets, green cabinets, stainless steel countertops, gray backsplash, metal backsplash, black appliances and gray countertops
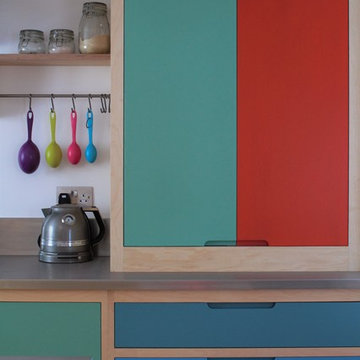
Sustainable Kitchens - Colour by Numbers Kitchen. Bright colourful flat panelled plywood cabinets with routed pulls painted with Farrow & Ball colours. Exposed plywood frames contrast the block colour which is topped with stainless steel worktops. The half larder is painted in Arsenic and Charlotte's Lock. The drawers are painted in Babouche, St Giles Blue, and Stone Blue. Also visible is an exposed oak shelf with hanging rail.
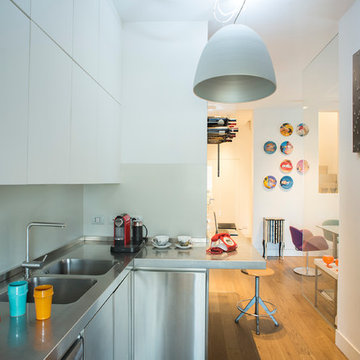
anna galante photography
Trendy l-shaped kitchen photo in Rome with stainless steel countertops
Trendy l-shaped kitchen photo in Rome with stainless steel countertops
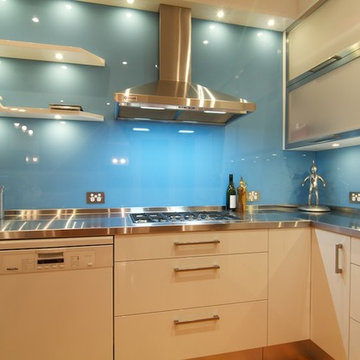
The client's love of sky blue was stunningly incorporated into the design of both their kitchen and bathroom. In the kitchen, the wide use of stainless steel and white keep the mood uplifted and makes for a very practical surface. The glass cabinets mimic clouds, and there is ample lighting to further enhance the effect in this almost windowless kitchen. Triple ovens, built-in sink with Zip tap, integrated fridge and dishwasher, walk-in pantry and clever breakfast bar area, are just some of the features in this kitchen.
The bathroom's crisp, blue and white colour scheme is refreshingly lovely and practical. The use of contrasting timber warms the space and echoes the burnished brown tones in the mosaics. The freestanding bath creates a beautiful center piece and the frameless shower whilst spacious, does not crowd the room. Well-chosen tapware and fittings make for a very personlised look.
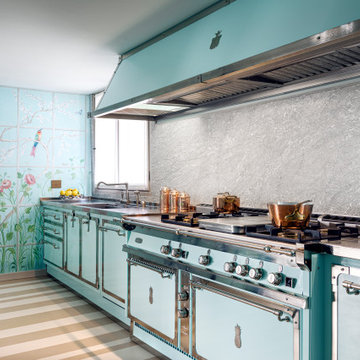
A collaboration between Andrea Gullo, Director of Officine Gullo, and Edgardo Osorio, founder and Creative Director of the Italian luxury footwear brand Aquazzura, unites the world of fashion with that of design.
The meeting led to the creation of a tailor-made kitchen for one of the Osorio residences in an exceptional location: Palazzo Corner Spinelli, on the Grand Canal in the San Marco district of Venice. The residence dates back to the end of the fifteenth century and is characterized by architecture that is representative of the transition from the Gothic to the Renaissance in Venetian art, evidenced by the façade on the canal.
An Officine Gullo kitchen was installed on the first floor in Osorio’s apartment, tailor-made by the designer, his residence and his brand. Upon discovering Officine Gullo, one of the aspects that most struck Edgardo Osorio was the richness of the colors and the
attention to detail curated in Florence.
A turquoise kitchen with nickel finishes was created for him. The cooking appliances and refrigeration at professional performance
level fit perfectly into the environment, characterized by a striped painted parquet floor and hand-decorated walls. Exotic animals, flowers and brightly colored trees recall motifs of fine 18th-century Chinese porcelain and transport the observer to an exotic garden and to distant places.
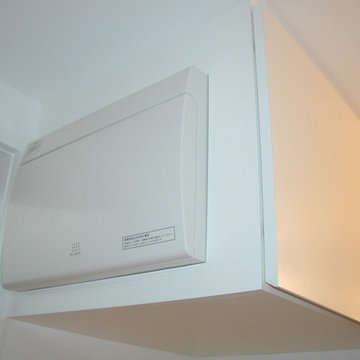
Inspiration for a mid-sized modern u-shaped medium tone wood floor eat-in kitchen remodel in Yokohama with an integrated sink, open cabinets, white cabinets, stainless steel countertops, brown backsplash, ceramic backsplash and no island
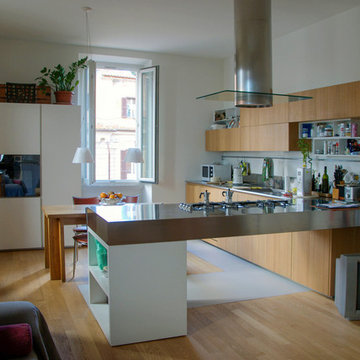
Inspiration for a large contemporary l-shaped medium tone wood floor open concept kitchen remodel in Rome with flat-panel cabinets, light wood cabinets, stainless steel countertops and paneled appliances
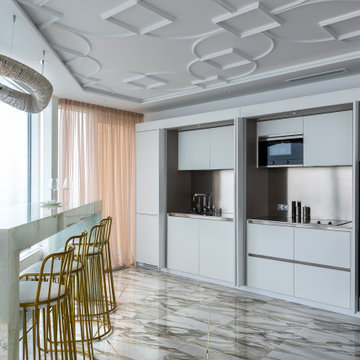
Kitchen - contemporary multicolored floor kitchen idea in Other with flat-panel cabinets, stainless steel countertops, black appliances, an integrated sink and gray cabinets
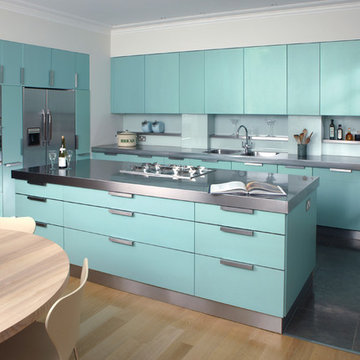
GEC Anderson, GEC Anderson Worktop,
contemporary kitchen with stainless steel to island, sink top and shelves.
deep edge profiles
Example of an urban kitchen design in Hertfordshire with stainless steel countertops and stainless steel appliances
Example of an urban kitchen design in Hertfordshire with stainless steel countertops and stainless steel appliances
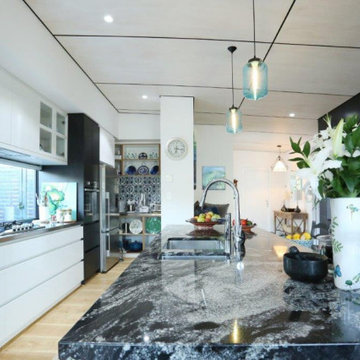
Large light wood floor eat-in kitchen photo in Perth with an undermount sink, white cabinets, stainless steel countertops, multicolored backsplash, ceramic backsplash and black countertops
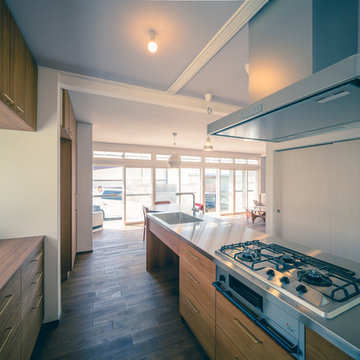
30歳代のご夫婦に中古住宅物件探しを依頼され
築40年 敷地面積100坪 建物延べ床面積41坪で
さらにガレージ、スキップフロア付きの中古住宅をご紹介させていただいた所、大変気に入っていただきました。
リノベーションをご依頼いただき、打ち合わせを進めていく中でヴィンテージ家具やヴィンテージ照明など楽しく一緒に選びました。
LDKは和室二間とキッチン合わせて3部屋を一つの空間にすることでゆったりと大きな空間で過ごしたいとの思いを実現させました。
ガレージの上がスキップフロアになり、ここを旦那様の書斎(趣味部屋)
にしました。壁紙は英国製ハンドメイド壁紙を使用。
奥様がオシャレでたくさんのお洋服をお持ちとの事で一部屋はドレスルームにしました。天井はtiffanyをイメージした色で、写真にはないですが、
この後真っ白なクローゼットが壁一面に入りました。寝室は緑色の珪藻土で壁を仕上げ、落ち着いて深く気持ちよく睡眠が取れます。玄関はスウェーデン製を使用しました。
Turquoise Kitchen with Stainless Steel Countertops Ideas
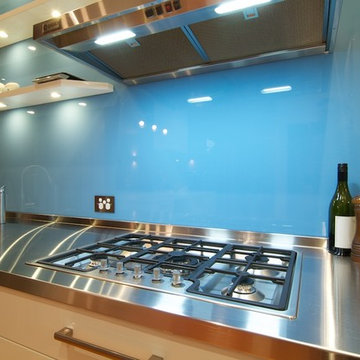
The client's love of sky blue was stunningly incorporated into the design of both their kitchen and bathroom. In the kitchen, the wide use of stainless steel and white keep the mood uplifted and makes for a very practical surface. The glass cabinets mimic clouds, and there is ample lighting to further enhance the effect in this almost windowless kitchen. Triple ovens, built-in sink with Zip tap, integrated fridge and dishwasher, walk-in pantry and clever breakfast bar area, are just some of the features in this kitchen.
The bathroom's crisp, blue and white colour scheme is refreshingly lovely and practical. The use of contrasting timber warms the space and echoes the burnished brown tones in the mosaics. The freestanding bath creates a beautiful center piece and the frameless shower whilst spacious, does not crowd the room. Well-chosen tapware and fittings make for a very personlised look.
2





