U-Shaped Kitchen with an Integrated Sink Ideas
Refine by:
Budget
Sort by:Popular Today
81 - 100 of 9,090 photos
Item 1 of 3
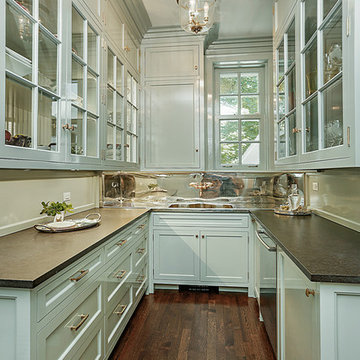
Enclosed kitchen - mid-sized traditional u-shaped dark wood floor enclosed kitchen idea in Chicago with an integrated sink, flat-panel cabinets, blue cabinets, quartz countertops and paneled appliances

Kitchen pantry - large contemporary u-shaped light wood floor and beige floor kitchen pantry idea in Sacramento with an integrated sink, flat-panel cabinets, white cabinets, granite countertops, white backsplash, ceramic backsplash, stainless steel appliances, an island and white countertops
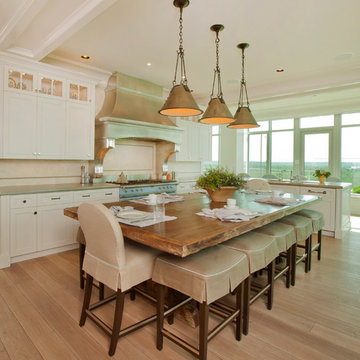
Kurt Johnson
Open concept kitchen - large transitional u-shaped light wood floor open concept kitchen idea in Omaha with an integrated sink, recessed-panel cabinets, white cabinets, zinc countertops, beige backsplash, stone tile backsplash, paneled appliances and an island
Open concept kitchen - large transitional u-shaped light wood floor open concept kitchen idea in Omaha with an integrated sink, recessed-panel cabinets, white cabinets, zinc countertops, beige backsplash, stone tile backsplash, paneled appliances and an island
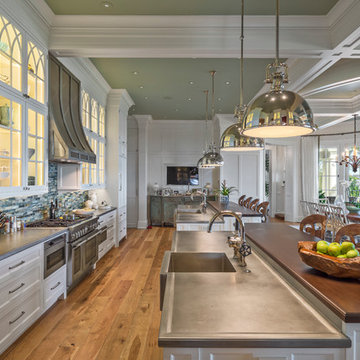
Photographer : Richard Mandelkorn
Eat-in kitchen - huge traditional u-shaped medium tone wood floor eat-in kitchen idea in Providence with an integrated sink, recessed-panel cabinets, yellow cabinets, marble countertops, glass tile backsplash, stainless steel appliances and two islands
Eat-in kitchen - huge traditional u-shaped medium tone wood floor eat-in kitchen idea in Providence with an integrated sink, recessed-panel cabinets, yellow cabinets, marble countertops, glass tile backsplash, stainless steel appliances and two islands
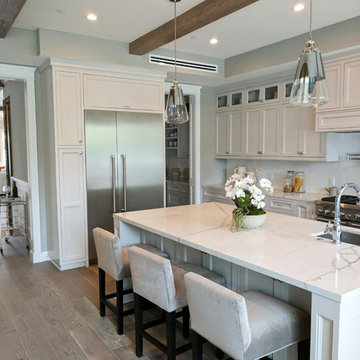
This kitchen has been revamped with the intention to make our client feel like a professional chef. Custom Island, stainless steel appliances, Marble countertops and porcelain tile backsplash. Each element was hand picked by our designers with the clients to create a remarkable kitchen experience.
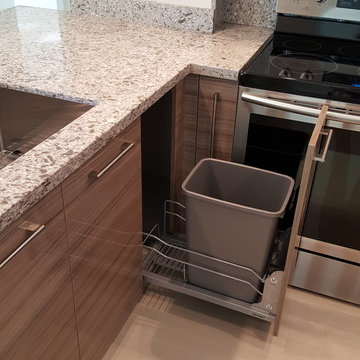
Lots of stainless steel appliances! A dishwasher, microwave oven, pull-out garbage can, and a spice rack!
Example of a small minimalist u-shaped enclosed kitchen design in Miami with an integrated sink, flat-panel cabinets, white cabinets, marble countertops, gray backsplash, stainless steel appliances and beige countertops
Example of a small minimalist u-shaped enclosed kitchen design in Miami with an integrated sink, flat-panel cabinets, white cabinets, marble countertops, gray backsplash, stainless steel appliances and beige countertops
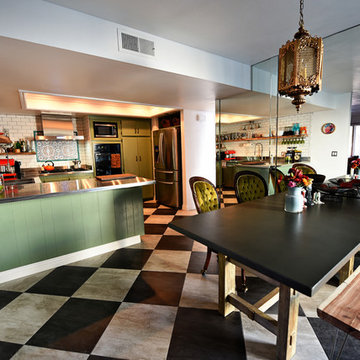
http://blog.indigofoto.com
Example of a mid-sized eclectic u-shaped porcelain tile eat-in kitchen design in Las Vegas with an integrated sink, flat-panel cabinets, green cabinets, stainless steel countertops, white backsplash, ceramic backsplash, stainless steel appliances and no island
Example of a mid-sized eclectic u-shaped porcelain tile eat-in kitchen design in Las Vegas with an integrated sink, flat-panel cabinets, green cabinets, stainless steel countertops, white backsplash, ceramic backsplash, stainless steel appliances and no island
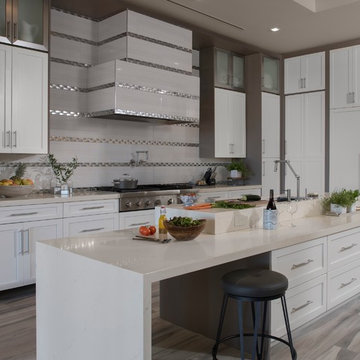
Jeffrey A. Davis Photography
Example of a huge trendy u-shaped light wood floor and multicolored floor eat-in kitchen design in Orlando with an integrated sink, recessed-panel cabinets, white cabinets, quartz countertops, multicolored backsplash, ceramic backsplash, stainless steel appliances and an island
Example of a huge trendy u-shaped light wood floor and multicolored floor eat-in kitchen design in Orlando with an integrated sink, recessed-panel cabinets, white cabinets, quartz countertops, multicolored backsplash, ceramic backsplash, stainless steel appliances and an island
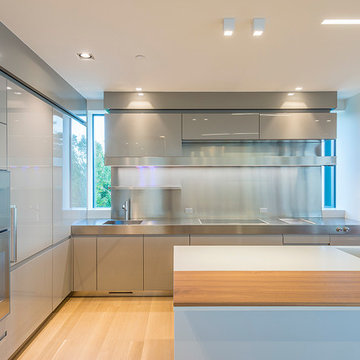
Example of a mid-sized minimalist u-shaped light wood floor and beige floor eat-in kitchen design in New York with an integrated sink, flat-panel cabinets, gray cabinets, stainless steel countertops, metallic backsplash, metal backsplash, stainless steel appliances and two islands
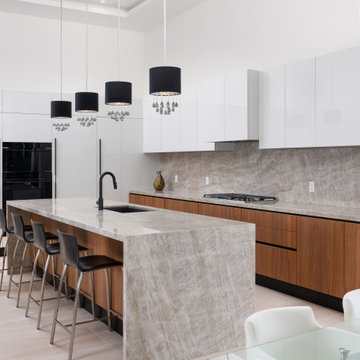
The flow from the kitchen to dining room to great room with bi-fold doors allows a seamless indoor/outdoor living experience. Upon approach to your private timeless modern home, be greeted by sheets of a water wall while crossing a bridge threshold entry. In the center of the kitchen is an island and is designed with a convenient walk around space with the dining room and living room in sight.
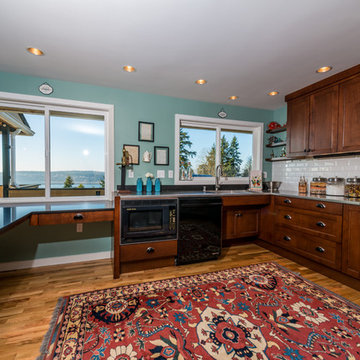
Not only is the kitchen both functional and beautiful, the large sliding windows give a spectacular view of the Puget Sound.
Photos by Aleksandr Akinshev
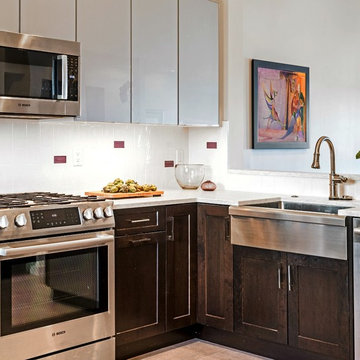
Modern contemporary condo designed by John Fecke in Guilford, Connecticut
To get more detailed information copy and paste this link into your browser. https://thekitchencompany.com/blog/featured-kitchen-chic-modern-kitchen,
Photographer, Dennis Carbo
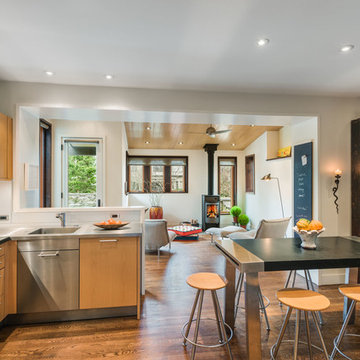
Tom Crane Photography
Mid-sized transitional u-shaped medium tone wood floor and brown floor open concept kitchen photo in Philadelphia with an integrated sink, flat-panel cabinets, light wood cabinets, quartz countertops, white backsplash, stainless steel appliances and a peninsula
Mid-sized transitional u-shaped medium tone wood floor and brown floor open concept kitchen photo in Philadelphia with an integrated sink, flat-panel cabinets, light wood cabinets, quartz countertops, white backsplash, stainless steel appliances and a peninsula
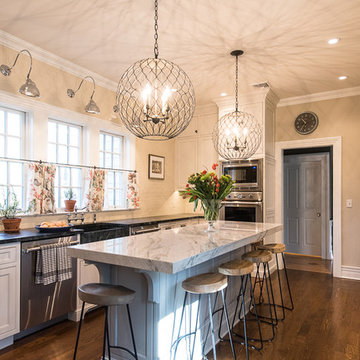
A 100 yr old farmhouse gets a new kitchen.
Photo Elaine Janet Photography
Inspiration for a small country u-shaped medium tone wood floor enclosed kitchen remodel in New York with an integrated sink, beaded inset cabinets, white cabinets, soapstone countertops, white backsplash, ceramic backsplash, stainless steel appliances and an island
Inspiration for a small country u-shaped medium tone wood floor enclosed kitchen remodel in New York with an integrated sink, beaded inset cabinets, white cabinets, soapstone countertops, white backsplash, ceramic backsplash, stainless steel appliances and an island
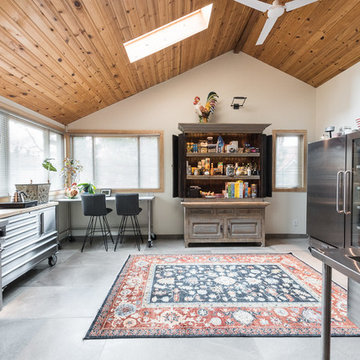
Given his background as a commercial bakery owner, the homeowner desired the space to have all of the function of commercial grade kitchens, but the warmth of an eat in domestic kitchen. Exposed commercial shelving functions as cabinet space for dish and kitchen tool storage. We met the challenge of creating an industrial space, by not doing conventional cabinetry, and adding an armoire for food storage. The original plain stainless sink unit, got a warm wood slab that will function as a breakfast bar. Large scale porcelain bronze tile, that met the functional and aesthetic desire for a concrete floor.
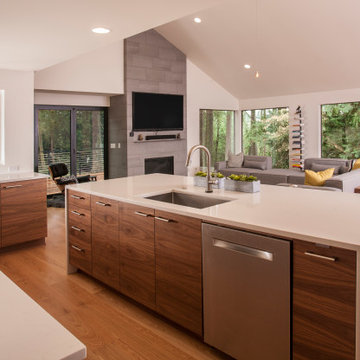
The Kitchen has slab walnut cabinets and an eye catching waterfall island. Paired with the geometric back-splash and organic wood finishes, the kitchen an important design aspect of this home.
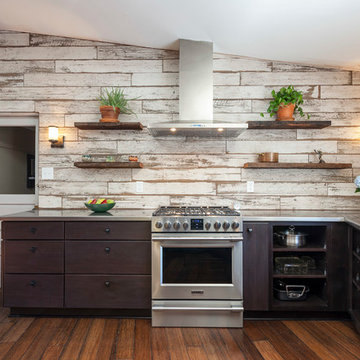
Eat-in kitchen - mid-sized industrial u-shaped dark wood floor and brown floor eat-in kitchen idea in Other with no island, an integrated sink, flat-panel cabinets, dark wood cabinets, stainless steel countertops, white backsplash, wood backsplash and stainless steel appliances
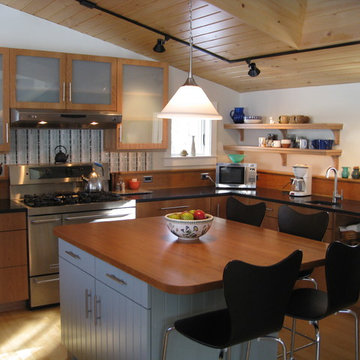
Victor Trodella
Example of a large trendy u-shaped light wood floor open concept kitchen design in Portland Maine with an integrated sink, flat-panel cabinets, medium tone wood cabinets, granite countertops, brown backsplash and stainless steel appliances
Example of a large trendy u-shaped light wood floor open concept kitchen design in Portland Maine with an integrated sink, flat-panel cabinets, medium tone wood cabinets, granite countertops, brown backsplash and stainless steel appliances
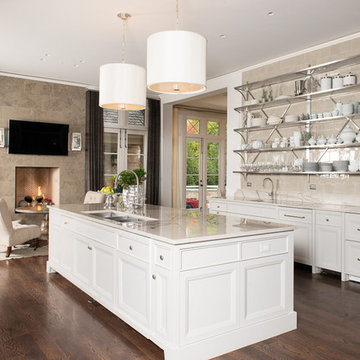
Karen Knecht Photography
Example of a huge transitional u-shaped dark wood floor eat-in kitchen design in Chicago with white cabinets, marble countertops, beige backsplash, ceramic backsplash, paneled appliances, an island and an integrated sink
Example of a huge transitional u-shaped dark wood floor eat-in kitchen design in Chicago with white cabinets, marble countertops, beige backsplash, ceramic backsplash, paneled appliances, an island and an integrated sink
U-Shaped Kitchen with an Integrated Sink Ideas
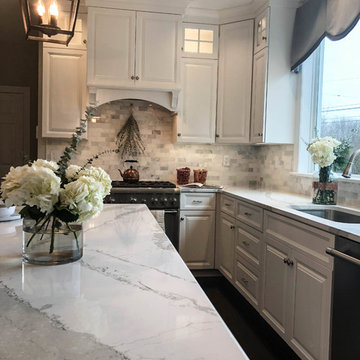
A remarkable island was added to the middle of the kitchen for additional bar-stool seating with dark blue-gray cushions and black legs as well as the gorgeous marble counter top, which is continued throughout the rest of the kitchen. To keep the room light and bright, the color tones move as a gradient from light to dark starting with white top cabinetry, down to the white and gray veined tile back-splash and marble counter tops, then a mix of dark blue-gray and white bottom cabinetry with black and silver accents and finally a black hardwood flooring. Stainless steel appliances are tucked in with the custom cabinetry keeping clean, cut lines throughout the entire kitchen.
5





