Wallpaper Ceiling and Exposed Beam Laundry Room Ideas
Refine by:
Budget
Sort by:Popular Today
201 - 220 of 348 photos
Item 1 of 3
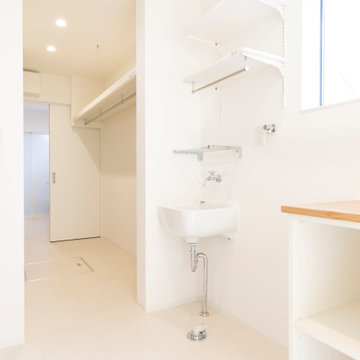
Danish single-wall vinyl floor, beige floor, wallpaper ceiling and wallpaper dedicated laundry room photo in Other with an utility sink, open cabinets, white walls and an integrated washer/dryer
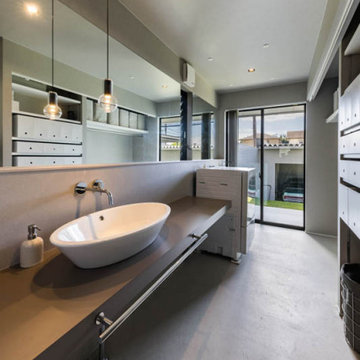
Example of a mid-sized minimalist single-wall concrete floor, gray floor, wallpaper ceiling and wallpaper dedicated laundry room design in Kyoto with a drop-in sink, open cabinets, gray cabinets, gray walls, an integrated washer/dryer and gray countertops
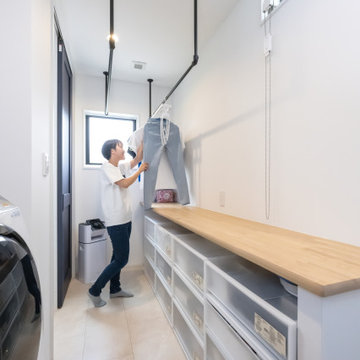
Example of a mid-sized urban single-wall wallpaper ceiling and wallpaper utility room design in Other with white walls and an integrated washer/dryer

素敵な庭と緩やかにつながる平屋がいい。
使いやすい壁いっぱいの本棚がほしい。
個室にもリビングと一体にもなる和室がいる。
二人で並んで使える造作の洗面台がいい。
お気にいりの場所は濡れ縁とお庭。
珪藻土クロスや無垢材をたくさん使いました。
家族みんなで動線を考え、たったひとつ間取りにたどり着いた。
光と風を取り入れ、快適に暮らせるようなつくりを。
そんな理想を取り入れた建築計画を一緒に考えました。
そして、家族の想いがまたひとつカタチになりました。
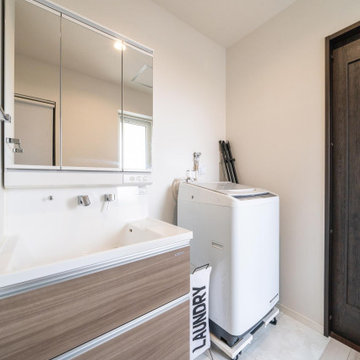
Laundry room - modern white floor, wallpaper ceiling and wallpaper laundry room idea in Fukuoka with white walls
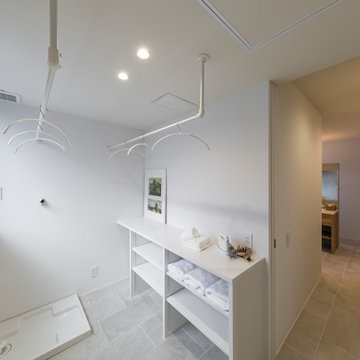
キッチンの後ろ側に配置した水廻り動線。洗う・干す・畳むが一か所で完結するランドリールーム。その隣には浴室・脱衣・洗面とトイレルームがあります。キッチンやパントリーをリビングの間に挟むことで気になる『音』の問題を解決します。
Dedicated laundry room - modern ceramic tile, gray floor and wallpaper ceiling dedicated laundry room idea in Other with open cabinets, white cabinets, laminate countertops, white walls, an integrated washer/dryer and white countertops
Dedicated laundry room - modern ceramic tile, gray floor and wallpaper ceiling dedicated laundry room idea in Other with open cabinets, white cabinets, laminate countertops, white walls, an integrated washer/dryer and white countertops
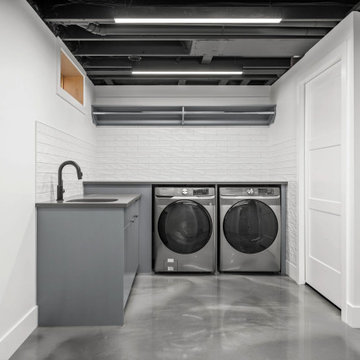
Example of a trendy l-shaped concrete floor, gray floor and exposed beam laundry room design in Calgary with an undermount sink, flat-panel cabinets, blue cabinets, a side-by-side washer/dryer and gray countertops
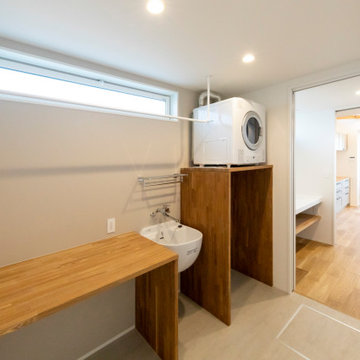
Example of a vinyl floor, wallpaper ceiling and wallpaper dedicated laundry room design in Other with an utility sink, beige walls and a stacked washer/dryer
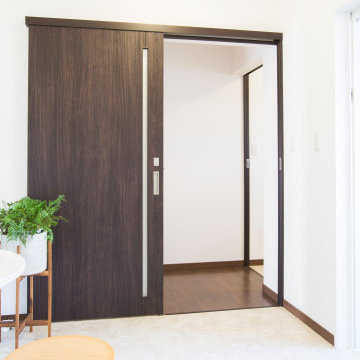
Example of a minimalist vinyl floor, beige floor, wallpaper ceiling and wallpaper dedicated laundry room design in Other with an integrated sink, beaded inset cabinets, white cabinets, white walls and an integrated washer/dryer
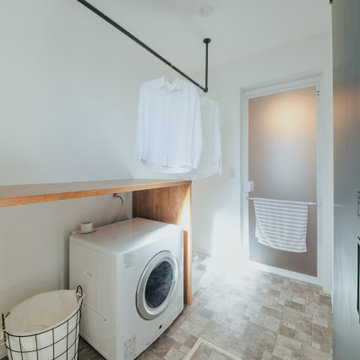
洗う→干す→畳む→収納が一箇所で完結する家事楽動線です。幹太くんもあるため、すぐに乾燥させてしまい干す時間をカットすることもできます。
Laundry room - contemporary single-wall beige floor, wallpaper ceiling and wallpaper laundry room idea in Other with white walls and beige countertops
Laundry room - contemporary single-wall beige floor, wallpaper ceiling and wallpaper laundry room idea in Other with white walls and beige countertops
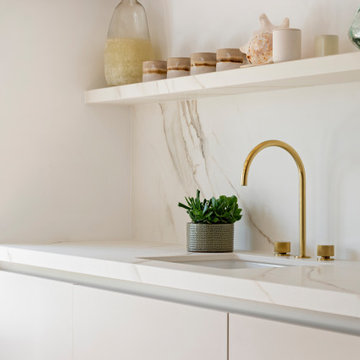
On the fringes of the historic town of Windsor, Berkshire, lies this charming detached gardener's cottage built in 1900.
We were asked to reimagine the existing living room into a kitchen-diner for our client who sought to infuse their kitchen space with the essence of calm, coastal luxury. Inspired by the soothing air of the ocean and the natural warmth of sandy beaches, our mission was to create a kitchen that harmonised seamlessly with the client's vision while respecting the historical charm of the property.
The kitchen's design needed to pay homage to the cottage's heritage while incorporating modern elements reflective of the client's aesthetic and living preferences. The challenge lay in working with the property's reduced ceiling heights and original wood beams, which added character but also presented constraints to the space.
Drawing inspiration from the client's desire for clean lines, as well as a neutral colour palette reminiscent of coastal tranquillity; we opted for a blend of nudes and whites, with natural timbers. The choice of Rotpunkt's German furniture in Sand, complemented by Oak internal drawers were selected alongside a stunning sintered stone worktop and floating shelf, with gold accents.
Given the limitations of the reduced ceiling height, traditional high-level cupboards were not an option. Instead, we devised a solution to maximise storage efficiency while maintaining a sleek aesthetic. Generous, wide and deep drawers were incorporated into the design, providing ample space for storing kitchen essentials, while a full-width floating shelf added a touch of luxury, allowing our clients the opportunity to display some of their treasured items that were also used as inspiration during the design process with us.
To evoke the serene ambiance of a coastal retreat, we selected a beautiful sintered stone in Calacatta Gold for the worktops, splashback, and floating shelf. Its luxurious appearance, reminiscent of the sun-kissed sands and tranquil waters of the beach, instantly transformed the kitchen into a sanctuary of relaxation.
For the appliances, we opted for a combination of Siemens and Neff, prioritising functionality and aesthetic cohesion. The Siemens hob with downdraft extraction eliminated the need for an overhead extraction hood, allowing for the floating shelf to remain uninterrupted around the space, enhancing visual continuity.
To further enhance the functionality and flow of the space, we integrated a fridge-freezer alongside steam ovens, ensuring that every element of the kitchen was thoughtfully curated to meet the client's needs. Additionally, we created a double ‘hidden’ doorway through to the utility area, adorned with Buster + Punch handles, seamlessly connecting the kitchen to the utility area while maintaining a sense of separation.
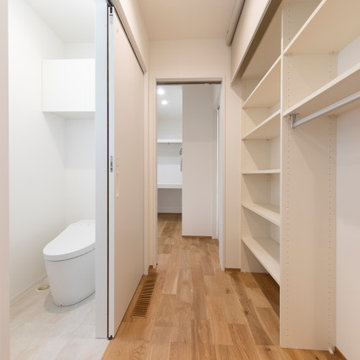
寝室からランドリーまで生活動線を考えたストレスフリーな間取り。大容量の収納を各所に配置し、ストックや掃除道具もしっかりと片付きます。
Single-wall medium tone wood floor, brown floor, wallpaper ceiling and wallpaper laundry room photo in Other with beaded inset cabinets, white cabinets, white walls, an integrated washer/dryer and white countertops
Single-wall medium tone wood floor, brown floor, wallpaper ceiling and wallpaper laundry room photo in Other with beaded inset cabinets, white cabinets, white walls, an integrated washer/dryer and white countertops
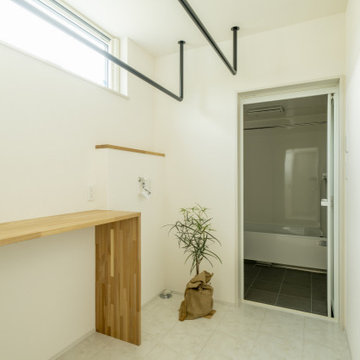
景色を眺めて本を読めるところがほしい。
一階で完結できる家事動線がほしい。
吹き抜けで明るいリビングがいいな。
お気に入りの場所には綺麗なタイルを。
無垢のフローリングって落ち着く感じがする。
家族みんなで動線を考え、たったひとつ間取りにたどり着いた。
光と風を取り入れ、快適に暮らせるようなつくりを。
こだわりは(UA値)0.29(C値)0.28の高性能なつくり。
そんな理想を取り入れた建築計画を一緒に考えました。
そして、家族の想いがまたひとつカタチになりました。
家族構成:30代夫婦+子供1人
施工面積: 121.59㎡(36.78坪)
竣工:2022年7月
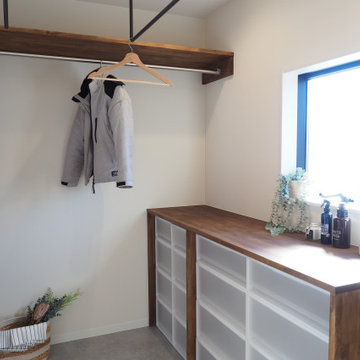
ユーティリティスペース。
家族の洋服を収納することが可能。
また、室内干しやアイロンが必要なお洋服を一時保管することもできます。
Example of an urban single-wall gray floor, wallpaper ceiling and wallpaper utility room design in Other with wood countertops, white walls, a side-by-side washer/dryer and beige countertops
Example of an urban single-wall gray floor, wallpaper ceiling and wallpaper utility room design in Other with wood countertops, white walls, a side-by-side washer/dryer and beige countertops
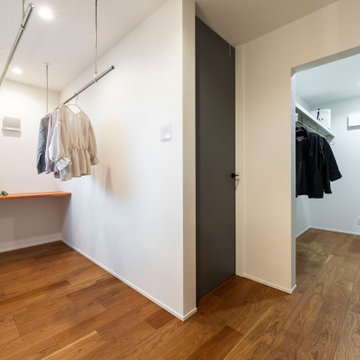
家族のプライベートな空間が集まる2Fのホールには、室内干し+作業カウンターのある「ランドリールーム」をご用意。「干す→畳む」のお洗濯作業が一ヶ所で完結出来るので、洗濯物の持ち運びの手間を削減してくれます。また、ランドリールームに隣接した所には家族が共有して使える「ファミリークローゼット」も完備されており、干して畳んだあとの洗濯物を一々各個室へと仕舞いに行かずにそのままファミリークローゼットへ仕舞うだけでOKなので作業工程の多いお洗濯の効率化&時短にも繋げる事ができます。
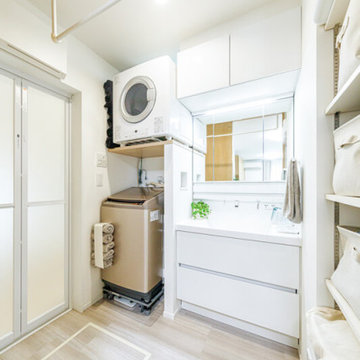
脱衣洗面所を兼ねたランドリースペース。見え方にも配慮して、常にすっきりと爽やかさが際立つ空間に。「夜のうちに乾燥機を回しておけば、それだけで家事が時短できます」と奥様。住まいが進化して、ガス乾燥機や部屋干しするご家庭も多くなっています。
Utility room - mid-sized modern u-shaped light wood floor, beige floor, wallpaper ceiling and wallpaper utility room idea in Tokyo Suburbs with an undermount sink, open cabinets, white cabinets, white walls, a stacked washer/dryer and white countertops
Utility room - mid-sized modern u-shaped light wood floor, beige floor, wallpaper ceiling and wallpaper utility room idea in Tokyo Suburbs with an undermount sink, open cabinets, white cabinets, white walls, a stacked washer/dryer and white countertops
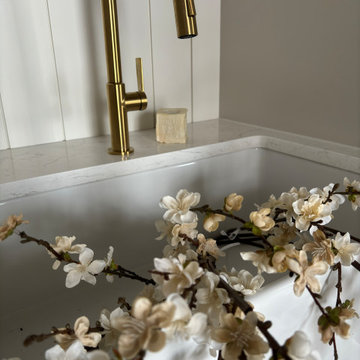
In our charming rustic-inspired laundry room, traditional elements blend seamlessly with modern convenience. Checkered floors and wooden beams evoke a sense of rustic warmth, while sleek modern appliances provide efficiency and functionality. Brass details add a touch of elegance and sophistication, contrasting beautifully with the natural textures of the space. Above, a rattan light fixture casts a warm glow, illuminating the farmhouse sink, where daily chores become a delight. This harmonious fusion of old-world charm and contemporary design creates a laundry room that is as practical as it is inviting, making even the simplest of tasks a pleasure to complete.
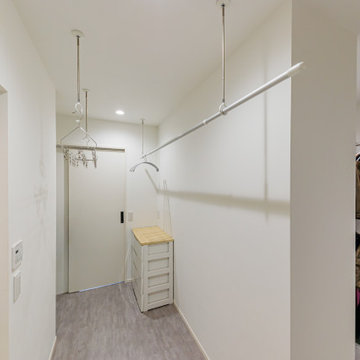
家事効率を考え、キッチン→主寝室→ランドリールーム→ファミリークロークが繋がった動線に。
Example of a mid-sized minimalist wallpaper ceiling and wallpaper laundry room design in Kobe
Example of a mid-sized minimalist wallpaper ceiling and wallpaper laundry room design in Kobe
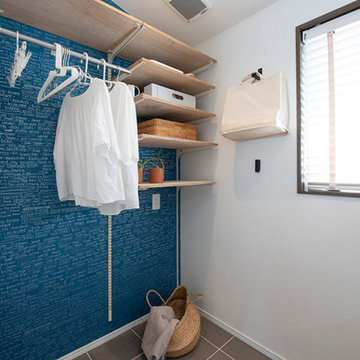
壁面収納を活用して、ランドリーの室内干しスペースを作りました。
Example of a small trendy single-wall porcelain tile, gray floor, wallpaper ceiling and wallpaper utility room design in Other with open cabinets, white walls and brown countertops
Example of a small trendy single-wall porcelain tile, gray floor, wallpaper ceiling and wallpaper utility room design in Other with open cabinets, white walls and brown countertops
Wallpaper Ceiling and Exposed Beam Laundry Room Ideas
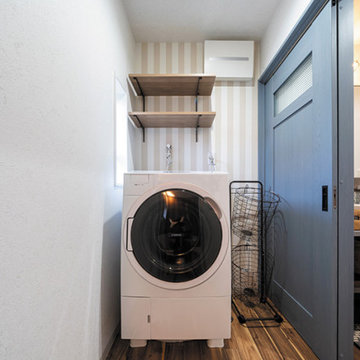
ご夫妻のライフスタイルに合わせて、独立したオープンの洗面室をLDKに隣接させました。
採光窓は、断熱性のある窓とサッシに取り替え、洗濯機の上に南海プライウッドのランドリーラックを設置。
Dedicated laundry room - scandinavian vinyl floor, brown floor, wallpaper ceiling and wallpaper dedicated laundry room idea in Other with open cabinets and multicolored walls
Dedicated laundry room - scandinavian vinyl floor, brown floor, wallpaper ceiling and wallpaper dedicated laundry room idea in Other with open cabinets and multicolored walls
11





