White Floor Kitchen with Mosaic Tile Backsplash Ideas
Refine by:
Budget
Sort by:Popular Today
81 - 100 of 829 photos
Item 1 of 3
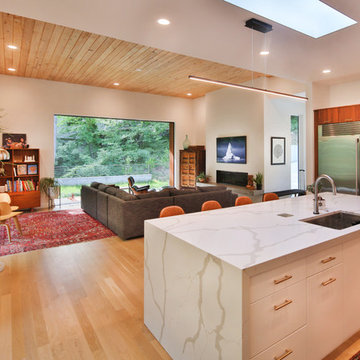
Architect: Szostak Design, Inc.
Photo: Jim Sink
Example of a mid-sized minimalist l-shaped light wood floor and white floor open concept kitchen design in Raleigh with an undermount sink, flat-panel cabinets, medium tone wood cabinets, quartzite countertops, white backsplash, mosaic tile backsplash, stainless steel appliances, an island and white countertops
Example of a mid-sized minimalist l-shaped light wood floor and white floor open concept kitchen design in Raleigh with an undermount sink, flat-panel cabinets, medium tone wood cabinets, quartzite countertops, white backsplash, mosaic tile backsplash, stainless steel appliances, an island and white countertops
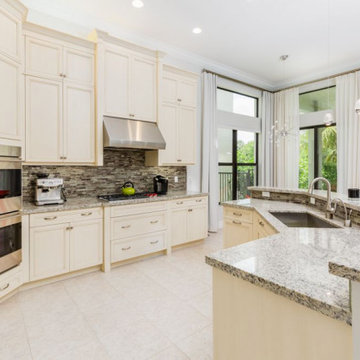
Transitional Kitchen with a modified shaker door, granite countertop and upgraded appliances.k
Example of a mid-sized transitional u-shaped ceramic tile and white floor open concept kitchen design in Miami with shaker cabinets, beige cabinets, granite countertops, multicolored backsplash, mosaic tile backsplash, stainless steel appliances, an island and white countertops
Example of a mid-sized transitional u-shaped ceramic tile and white floor open concept kitchen design in Miami with shaker cabinets, beige cabinets, granite countertops, multicolored backsplash, mosaic tile backsplash, stainless steel appliances, an island and white countertops
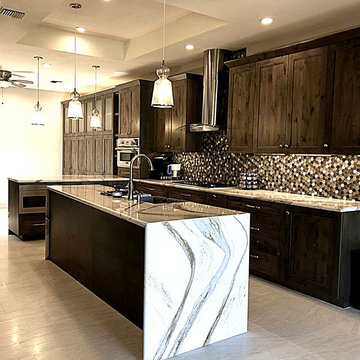
Just another amazing view of the waterfall island featuring a farmhouse sink. Satin nickel finished hardware adorns the cabinetry from Dura Supreme Cabinets. Travertine floor tiles from Formation float under foot meeting the Brittanicca Warm by Cambria.
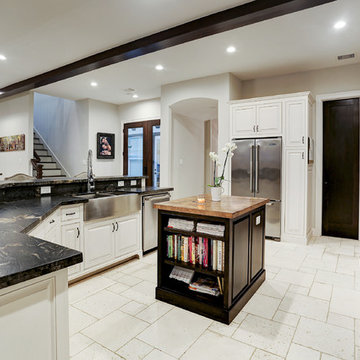
Large tuscan u-shaped limestone floor and white floor eat-in kitchen photo in Houston with a double-bowl sink, raised-panel cabinets, white cabinets, limestone countertops, multicolored backsplash, mosaic tile backsplash, stainless steel appliances and an island
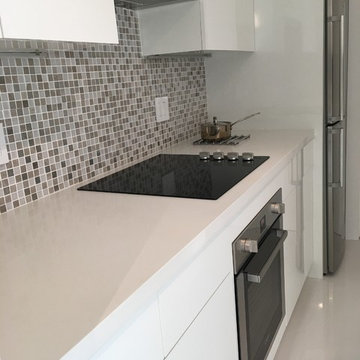
Example of a minimalist galley porcelain tile and white floor kitchen design in Miami with an undermount sink, flat-panel cabinets, white cabinets, quartzite countertops, metallic backsplash, mosaic tile backsplash and stainless steel appliances
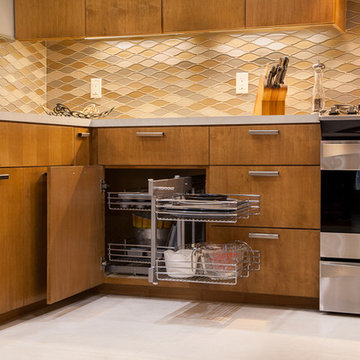
Peggy Stoll
Enclosed kitchen - mid-sized mid-century modern u-shaped porcelain tile and white floor enclosed kitchen idea in New Orleans with a double-bowl sink, flat-panel cabinets, dark wood cabinets, laminate countertops, multicolored backsplash, mosaic tile backsplash, stainless steel appliances and no island
Enclosed kitchen - mid-sized mid-century modern u-shaped porcelain tile and white floor enclosed kitchen idea in New Orleans with a double-bowl sink, flat-panel cabinets, dark wood cabinets, laminate countertops, multicolored backsplash, mosaic tile backsplash, stainless steel appliances and no island
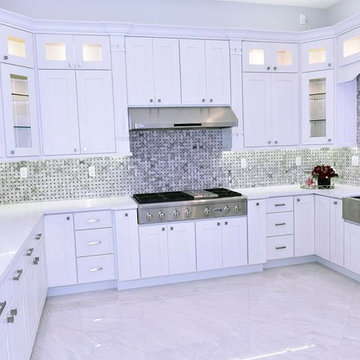
Open concept kitchen - large contemporary u-shaped marble floor and white floor open concept kitchen idea in Orange County with a farmhouse sink, shaker cabinets, white cabinets, quartzite countertops, metallic backsplash, mosaic tile backsplash, stainless steel appliances and a peninsula
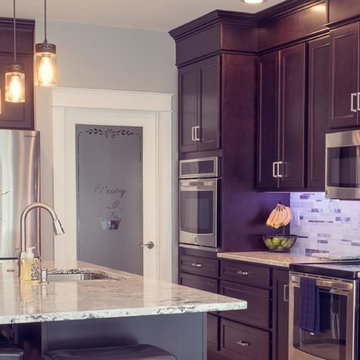
Walk in pantry with decorative glass door. Cambria's Summerhill quartz countertops. Pendant lighting. Undercabinet lighting. Wall oven. Java maple cabinets with Sorrel stain and soft close drawers.
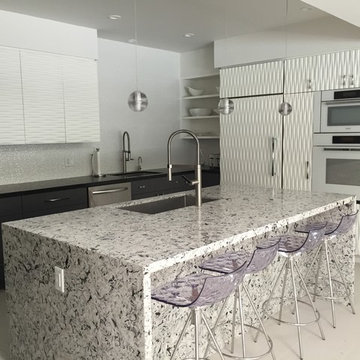
New kitchen for a midcentury modern house in Palm Springs, CA.
Mid-sized minimalist u-shaped porcelain tile and white floor eat-in kitchen photo in Other with flat-panel cabinets, white cabinets, white backsplash, mosaic tile backsplash, stainless steel appliances, an island and an undermount sink
Mid-sized minimalist u-shaped porcelain tile and white floor eat-in kitchen photo in Other with flat-panel cabinets, white cabinets, white backsplash, mosaic tile backsplash, stainless steel appliances, an island and an undermount sink
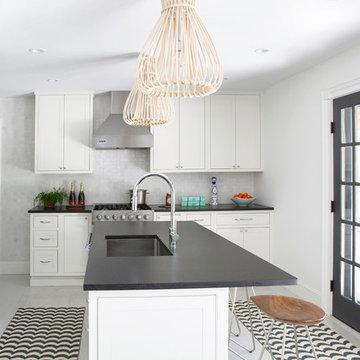
Inspiration for a mid-sized coastal l-shaped painted wood floor and white floor eat-in kitchen remodel in New York with an undermount sink, shaker cabinets, white cabinets, granite countertops, white backsplash, mosaic tile backsplash, stainless steel appliances and an island
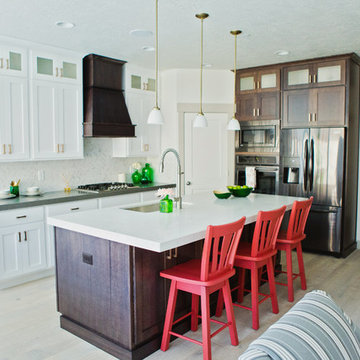
The Printer's Daughter Photography
Transitional light wood floor and white floor eat-in kitchen photo in Salt Lake City with an undermount sink, shaker cabinets, dark wood cabinets, quartz countertops, white backsplash, mosaic tile backsplash, an island and white countertops
Transitional light wood floor and white floor eat-in kitchen photo in Salt Lake City with an undermount sink, shaker cabinets, dark wood cabinets, quartz countertops, white backsplash, mosaic tile backsplash, an island and white countertops
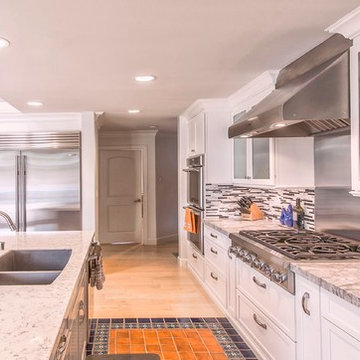
Trendy l-shaped marble floor and white floor enclosed kitchen photo in San Diego with an undermount sink, flat-panel cabinets, white cabinets, marble countertops, metallic backsplash, mosaic tile backsplash, stainless steel appliances and an island
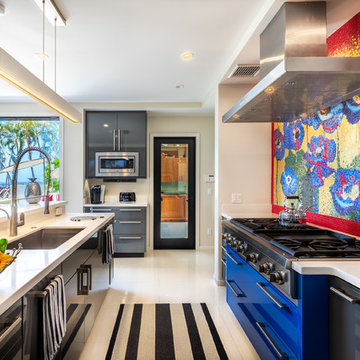
Example of a large minimalist u-shaped white floor eat-in kitchen design in Hawaii with an undermount sink, flat-panel cabinets, gray cabinets, solid surface countertops, multicolored backsplash, mosaic tile backsplash, paneled appliances, an island and white countertops
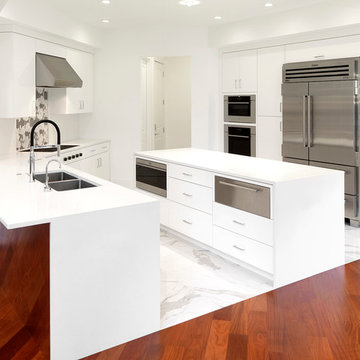
Open concept kitchen - large contemporary u-shaped porcelain tile and white floor open concept kitchen idea in Tampa with flat-panel cabinets, white cabinets, quartzite countertops, an island, an undermount sink, gray backsplash, mosaic tile backsplash, stainless steel appliances and white countertops
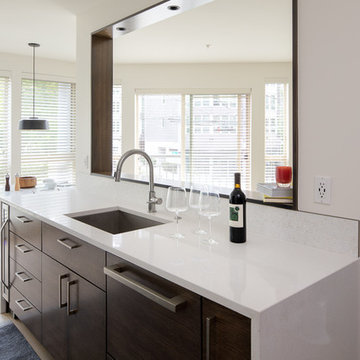
Inspiration for a small modern galley light wood floor and white floor open concept kitchen remodel in Other with an undermount sink, flat-panel cabinets, dark wood cabinets, quartz countertops, white backsplash, mosaic tile backsplash, paneled appliances, an island and white countertops
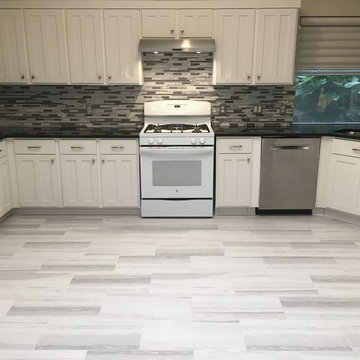
Custom Surface Solutions - Owner Craig Thompson 512.430.1215. This project shows the completed renovation of a kitchen floor using 12" x 24" Whte / Gray marbleized porcelain floor tile.
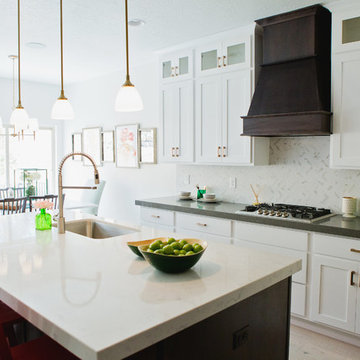
The Printer's Daughter Photography
Inspiration for a transitional light wood floor and white floor eat-in kitchen remodel in Salt Lake City with an undermount sink, shaker cabinets, dark wood cabinets, quartz countertops, white backsplash, mosaic tile backsplash, an island and white countertops
Inspiration for a transitional light wood floor and white floor eat-in kitchen remodel in Salt Lake City with an undermount sink, shaker cabinets, dark wood cabinets, quartz countertops, white backsplash, mosaic tile backsplash, an island and white countertops
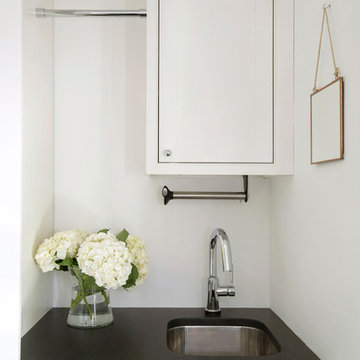
Eat-in kitchen - mid-sized coastal l-shaped painted wood floor and white floor eat-in kitchen idea in New York with an undermount sink, shaker cabinets, white cabinets, granite countertops, white backsplash, mosaic tile backsplash, stainless steel appliances and an island
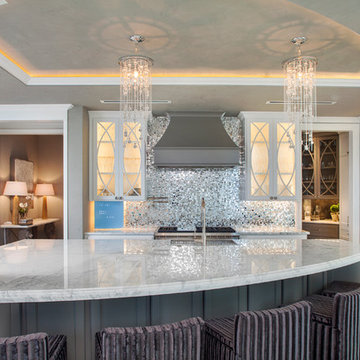
Enclosed kitchen - large modern l-shaped porcelain tile and white floor enclosed kitchen idea in Austin with an undermount sink, shaker cabinets, white cabinets, marble countertops, metallic backsplash, mosaic tile backsplash, paneled appliances, an island and white countertops
White Floor Kitchen with Mosaic Tile Backsplash Ideas
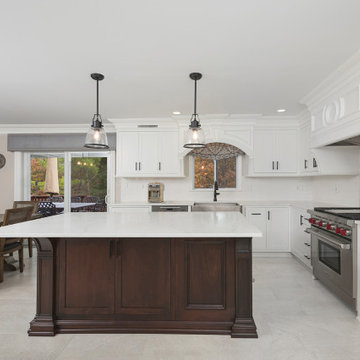
Example of a huge minimalist l-shaped ceramic tile and white floor eat-in kitchen design in New York with a farmhouse sink, recessed-panel cabinets, white cabinets, granite countertops, white backsplash, mosaic tile backsplash, stainless steel appliances, an island and white countertops
5





