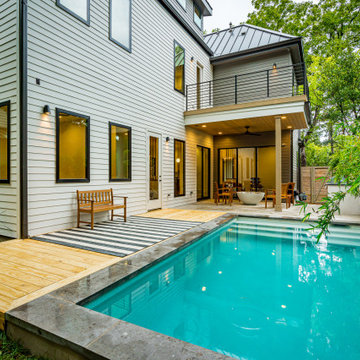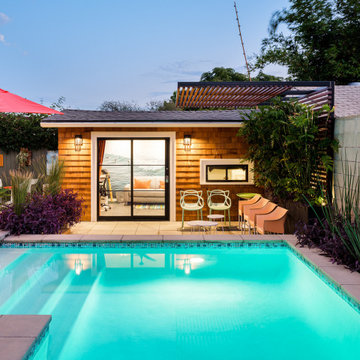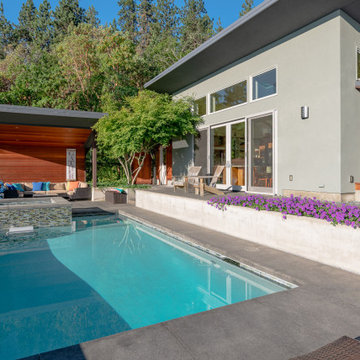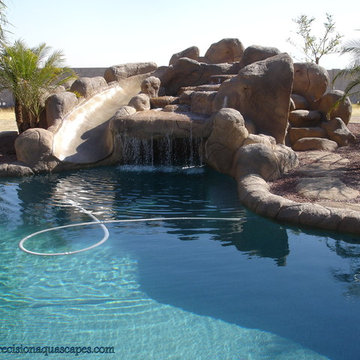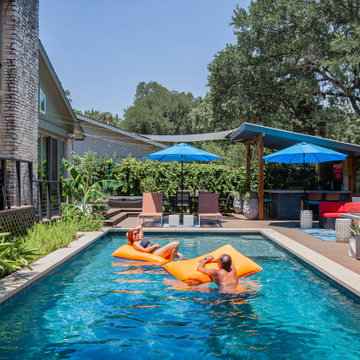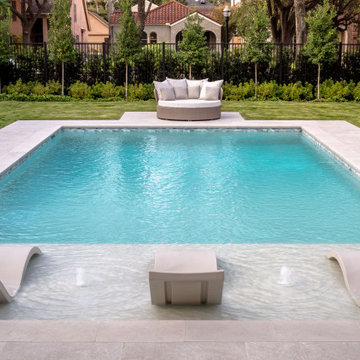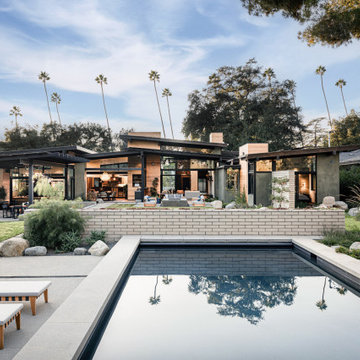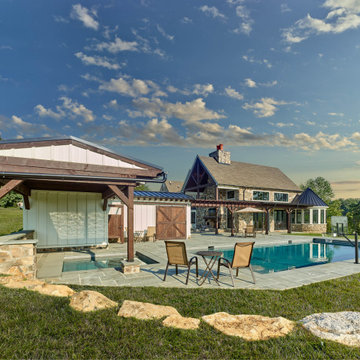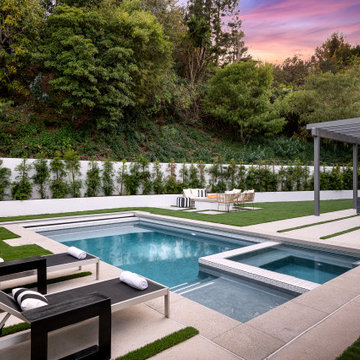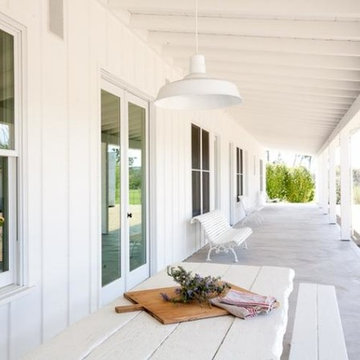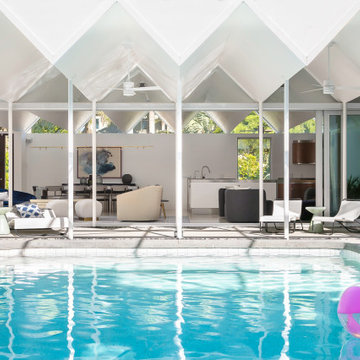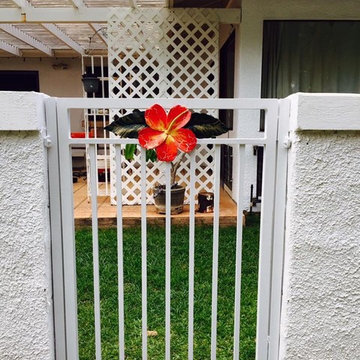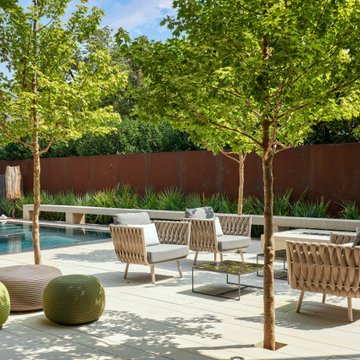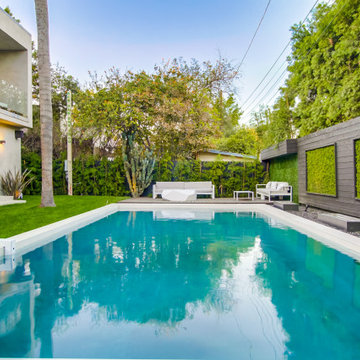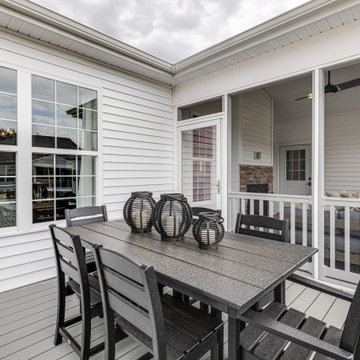White, Turquoise Outdoor Design Ideas
Sort by:Popular Today
161 - 180 of 125,831 photos
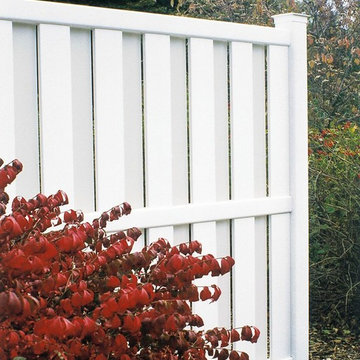
Bufftech vinyl Columbia semi-private fence looks the same on the back as on the front. This is also called shadow box fence. Photo Credit: Bufftech
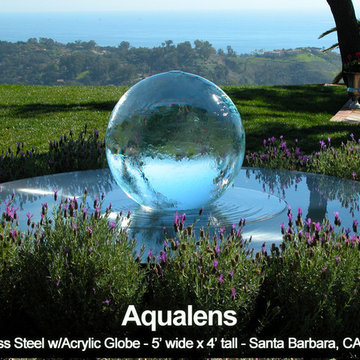
Allison’s most popular water feature was designed in 1999, as the centrepiece of a show garden at the 2000 Chelsea Flower Show , where she won a silver medal on her debut for “Garden of Reflections” (also incorporating more of her garden artwork). The fountain is based on a 2 foot (60cm) diameter acrylic sphere, filled and overflowing with water from a concealed pump. AquaLens sets this on a circular stainless steel platform, which in turn is set in a 5 foot (1.5m) diameter stainless steel contact-lens dish pool. The pool can be dug into a lawn, or set on a terrace or other firm level surface (the pool has a fitted collar so it sits level). We can create the Aqualens dish and sphere in any size.
Operation and maintenance are simple: The Aqualens comes fully assembled, just fill with water and plug in the lead for the electric pump. Options available include a fitted internal light, and a different size of dish.

The upper deck includes Ipe flooring, an outdoor kitchen with concrete countertops, and a custom decorative metal railing that connects to the lower deck's artificial turf area. The ground level features custom concrete pavers, fire pit, open framed pergola with day bed and under decking system.
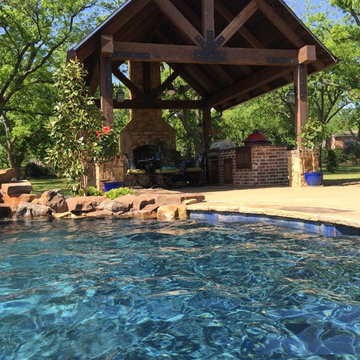
Patio - mid-sized rustic backyard concrete paver patio idea in Austin with a fire pit and a gazebo
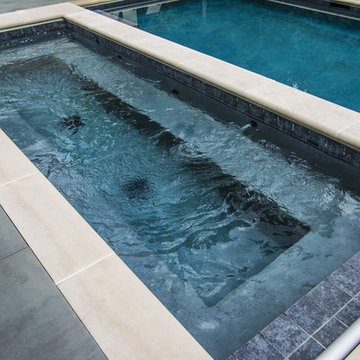
Request Free Quote
This custom spa measures 6'0" x 16'0" and has an automatic cover.
White, Turquoise Outdoor Design Ideas
9






