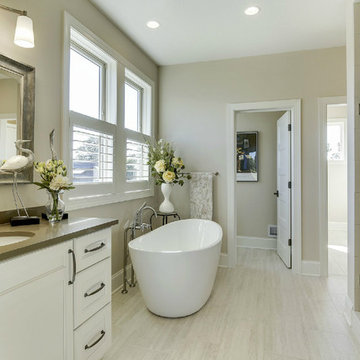Bath Ideas
Refine by:
Budget
Sort by:Popular Today
1141 - 1160 of 2,418 photos
Item 1 of 5
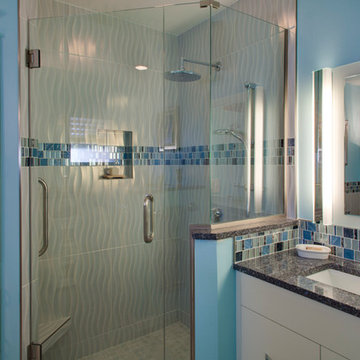
RE Home Photography, Marshall Sheppard
Bathroom - mid-sized modern 3/4 multicolored tile and mosaic tile marble floor and gray floor bathroom idea in Tampa with flat-panel cabinets, white cabinets, blue walls, an undermount sink, granite countertops, a hinged shower door and a two-piece toilet
Bathroom - mid-sized modern 3/4 multicolored tile and mosaic tile marble floor and gray floor bathroom idea in Tampa with flat-panel cabinets, white cabinets, blue walls, an undermount sink, granite countertops, a hinged shower door and a two-piece toilet
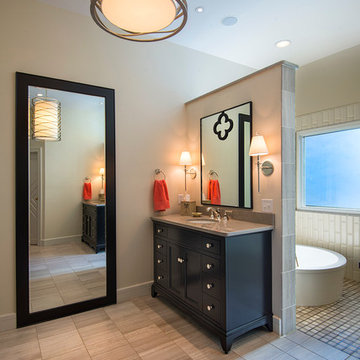
The new master bath features his and hers vanities and a wet room with shower and Japanese soaking tub.
Photography: Jason Stemple
Mid-sized minimalist master white tile and porcelain tile ceramic tile and beige floor bathroom photo in Charleston with furniture-like cabinets, dark wood cabinets, an undermount sink, beige walls and marble countertops
Mid-sized minimalist master white tile and porcelain tile ceramic tile and beige floor bathroom photo in Charleston with furniture-like cabinets, dark wood cabinets, an undermount sink, beige walls and marble countertops
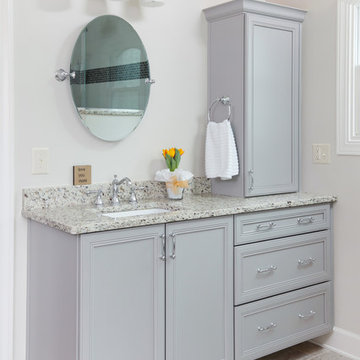
Brendon Pinola
Mid-sized trendy master bathroom photo in Birmingham with gray cabinets, beige walls and an undermount sink
Mid-sized trendy master bathroom photo in Birmingham with gray cabinets, beige walls and an undermount sink
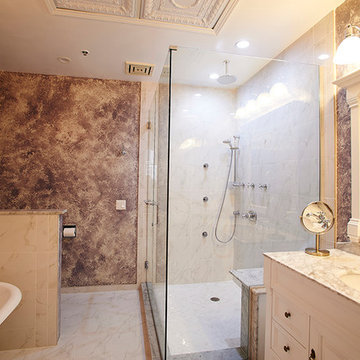
Adrian Nastase Photography
Example of a large cottage chic master gray tile, multicolored tile, white tile and stone tile marble floor bathroom design in Chicago with furniture-like cabinets, white cabinets, marble countertops and multicolored walls
Example of a large cottage chic master gray tile, multicolored tile, white tile and stone tile marble floor bathroom design in Chicago with furniture-like cabinets, white cabinets, marble countertops and multicolored walls
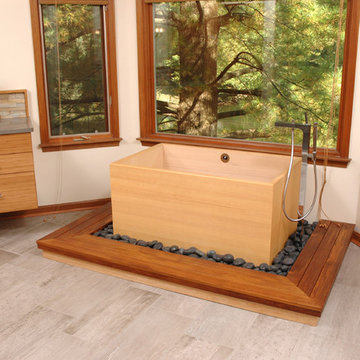
Neal's Design Remodel
Inspiration for a mid-sized master japanese bathtub remodel in Cincinnati with flat-panel cabinets, light wood cabinets, beige walls and quartz countertops
Inspiration for a mid-sized master japanese bathtub remodel in Cincinnati with flat-panel cabinets, light wood cabinets, beige walls and quartz countertops
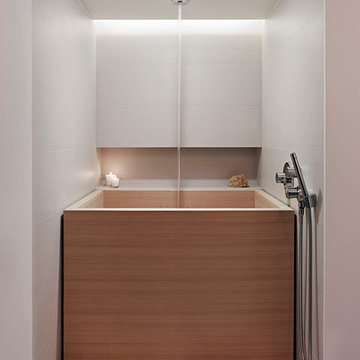
Bruce Damonte
Mid-sized asian master beige tile and porcelain tile porcelain tile bathroom photo in San Francisco with an undermount sink, flat-panel cabinets, glass countertops, a one-piece toilet, white walls and gray cabinets
Mid-sized asian master beige tile and porcelain tile porcelain tile bathroom photo in San Francisco with an undermount sink, flat-panel cabinets, glass countertops, a one-piece toilet, white walls and gray cabinets
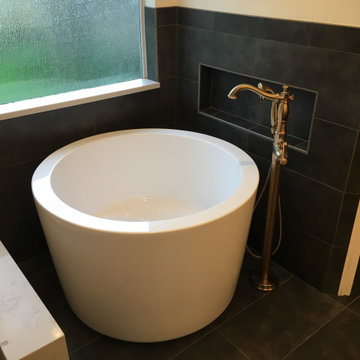
Custom Surface Solutions (www.css-tile.com) - Owner Craig Thompson (512) 430-1215. This project shows a complete Master Bathroom remodel with before, during and after pictures. Master Bathroom features a Japanese soaker tub, enlarged shower with 4 1/2" x 12" white subway tile on walls, niche and celling., dark gray 2" x 2" shower floor tile with Schluter tiled drain, floor to ceiling shower glass, and quartz waterfall knee wall cap with integrated seat and curb cap. Floor has dark gray 12" x 24" tile on Schluter heated floor and same tile on tub wall surround with wall niche. Shower, tub and vanity plumbing fixtures and accessories are Delta Champagne Bronze. Vanity is custom built with quartz countertop and backsplash, undermount oval sinks, wall mounted faucets, wood framed mirrors and open wall medicine cabinet.
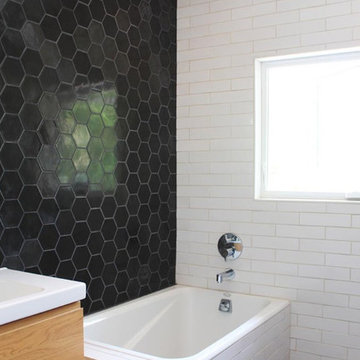
Inspiration for a mid-sized modern 3/4 japanese bathtub remodel in Los Angeles with black walls and an integrated sink
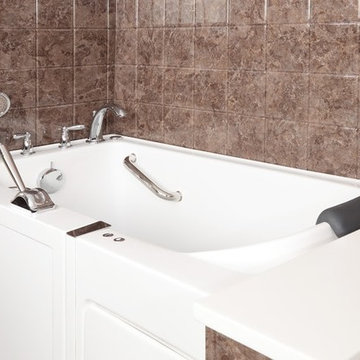
Luxurious Walk-in Bathtub with Chrome Accessories (Closed Door)
Japanese bathtub - mid-sized modern 3/4 beige tile, brown tile and ceramic tile ceramic tile japanese bathtub idea in Wichita with recessed-panel cabinets, dark wood cabinets, a two-piece toilet, beige walls, an undermount sink and solid surface countertops
Japanese bathtub - mid-sized modern 3/4 beige tile, brown tile and ceramic tile ceramic tile japanese bathtub idea in Wichita with recessed-panel cabinets, dark wood cabinets, a two-piece toilet, beige walls, an undermount sink and solid surface countertops
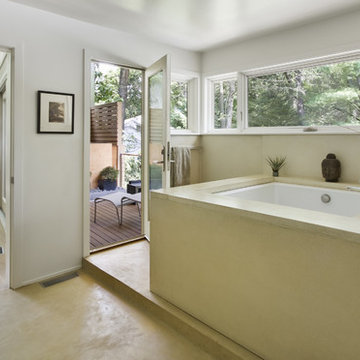
Chuck Choi Photography
Trendy japanese bathtub photo in Boston with concrete countertops
Trendy japanese bathtub photo in Boston with concrete countertops
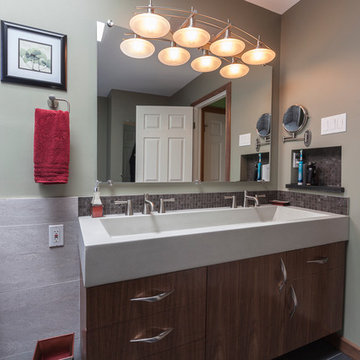
David Dadekian
Example of a mid-sized minimalist master gray tile and porcelain tile porcelain tile and black floor bathroom design in New York with flat-panel cabinets, brown cabinets, a two-piece toilet, gray walls, an integrated sink and concrete countertops
Example of a mid-sized minimalist master gray tile and porcelain tile porcelain tile and black floor bathroom design in New York with flat-panel cabinets, brown cabinets, a two-piece toilet, gray walls, an integrated sink and concrete countertops
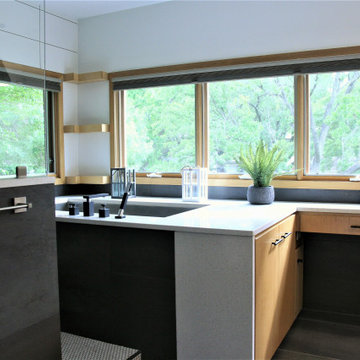
Bathroom - large modern master black and white tile and porcelain tile porcelain tile and black floor bathroom idea in Houston with flat-panel cabinets, light wood cabinets, a one-piece toilet, white walls, an undermount sink, quartz countertops and white countertops
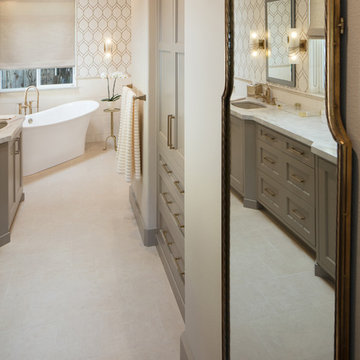
Classy Coastal
Interior Design: Jan Kepler and Stephanie Rothbauer
General Contractor: Mountain Pacific Builders
Custom Cabinetry: Plato Woodwork
Photography: Elliott Johnson
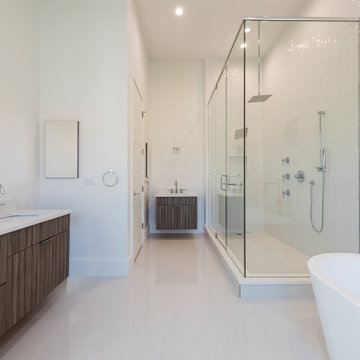
The DSA Residential Team designed this 4,000 SF Coastal Contemporary Spec Home. The two-story home was designed with an open concept for the living areas, maximizing the waterfront views and incorporating as much natural light as possible. The home was designed with a circular drive entrance and concrete block / turf courtyard, affording access to the home's two garages. DSA worked within the community's HOA guidelines to accomplish the look and feel the client wanted to achieve for the home. The team provided architectural renderings for the spec home to help with marketing efforts and to help future buyers envision the final product.
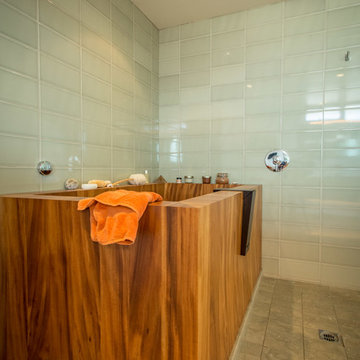
Large trendy master green tile and porcelain tile travertine floor bathroom photo in Los Angeles with flat-panel cabinets, medium tone wood cabinets, a one-piece toilet, white walls, a drop-in sink and wood countertops
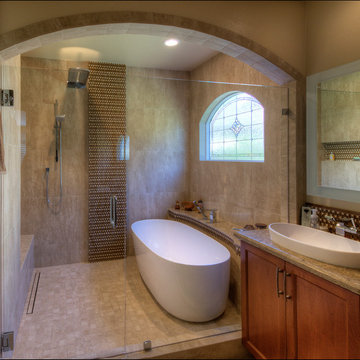
This Scripps Ranch master bathroom remodel is a perfect example of smart spatial planning. While not large in size, the design features within pack a big punch. The double vanity features lighted mirrors and a tower cabinet that maximizes storage options, using vertical space to define each sink area, while creating a discreet storage solution for personal items without taking up counter space. The enclosed walk-in shower with modern soaking tub affords the best of both worlds - you can soak your troubles away and rinse off in the shower without tracking water across the bathroom floor. What do you love about this remodel?
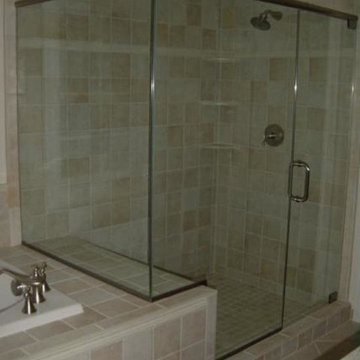
Inspiration for a master beige tile and ceramic tile ceramic tile bathroom remodel in Detroit with an undermount sink, flat-panel cabinets, dark wood cabinets and white walls
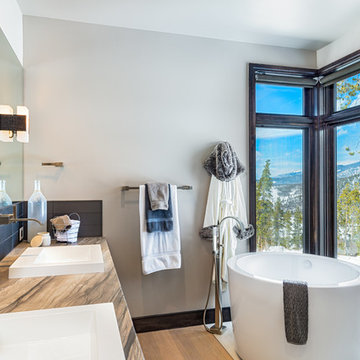
Mountain style master gray tile light wood floor japanese bathtub photo in Denver with gray walls, a vessel sink and multicolored countertops
Bath Ideas
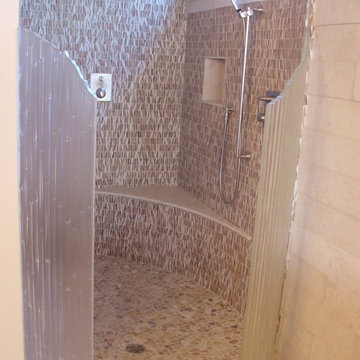
Inspiration for a mid-sized modern master multicolored tile and stone tile marble floor bathroom remodel in Portland with flat-panel cabinets, medium tone wood cabinets, a one-piece toilet, beige walls, a vessel sink and glass countertops
58








