Travertine Tile Bath Ideas
Refine by:
Budget
Sort by:Popular Today
1 - 14 of 14 photos
Item 1 of 3

Ryan Gamma
Example of a large trendy master beige tile and travertine tile travertine floor and beige floor bathroom design in Tampa with flat-panel cabinets, white cabinets, a one-piece toilet, white walls, an undermount sink and marble countertops
Example of a large trendy master beige tile and travertine tile travertine floor and beige floor bathroom design in Tampa with flat-panel cabinets, white cabinets, a one-piece toilet, white walls, an undermount sink and marble countertops
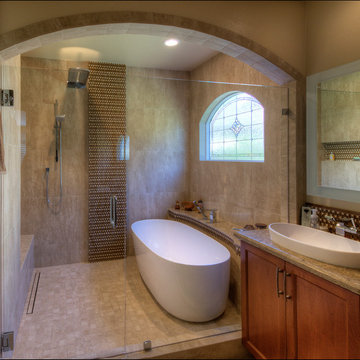
This Scripps Ranch master bathroom remodel is a perfect example of smart spatial planning. While not large in size, the design features within pack a big punch. The double vanity features lighted mirrors and a tower cabinet that maximizes storage options, using vertical space to define each sink area, while creating a discreet storage solution for personal items without taking up counter space. The enclosed walk-in shower with modern soaking tub affords the best of both worlds - you can soak your troubles away and rinse off in the shower without tracking water across the bathroom floor. What do you love about this remodel?
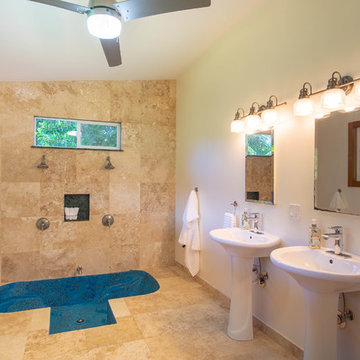
Custom built soaking tub.
Photo by Anna Kim Photography
Large trendy master travertine tile travertine floor bathroom photo in Hawaii
Large trendy master travertine tile travertine floor bathroom photo in Hawaii
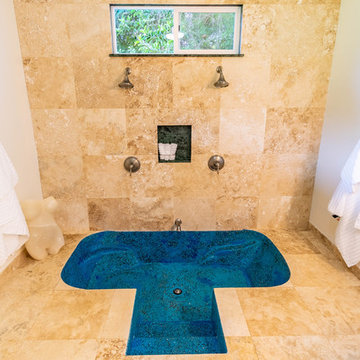
Built in Soaking Tub.
Photo b y Beau Dyer
Inspiration for a large contemporary master travertine tile travertine floor bathroom remodel in Hawaii
Inspiration for a large contemporary master travertine tile travertine floor bathroom remodel in Hawaii
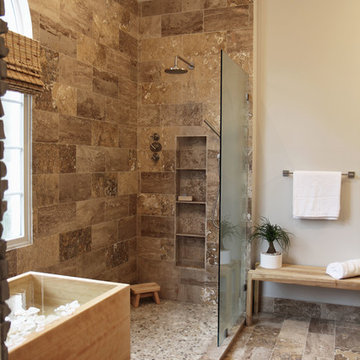
The detailed plans for this bathroom can be purchased here: https://www.changeyourbathroom.com/shop/healing-hinoki-bathroom-plans/
Japanese Hinoki Ofuro Tub in wet area combined with shower, hidden shower drain with pebble shower floor, travertine tile with brushed nickel fixtures. Atlanta Bathroom
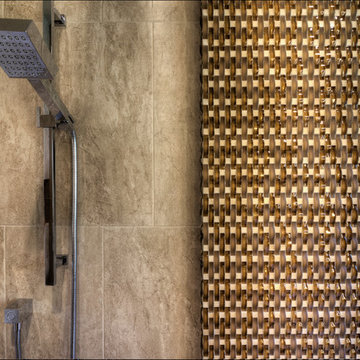
This Scripps Ranch master bathroom remodel is a perfect example of smart spatial planning. While not large in size, the design features within pack a big punch. The double vanity features lighted mirrors and a tower cabinet that maximizes storage options, using vertical space to define each sink area, while creating a discreet storage solution for personal items without taking up counter space. The enclosed walk-in shower with modern soaking tub affords the best of both worlds - you can soak your troubles away and rinse off in the shower without tracking water across the bathroom floor. What do you love about this remodel?
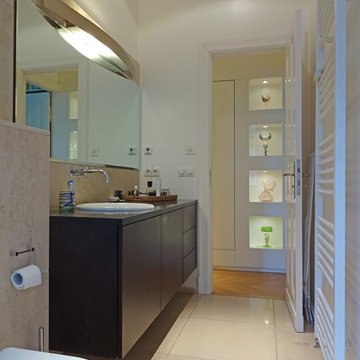
Example of a mid-sized minimalist master beige tile and travertine tile travertine floor japanese bathtub design in Berlin with glass-front cabinets, brown cabinets, solid surface countertops and brown countertops
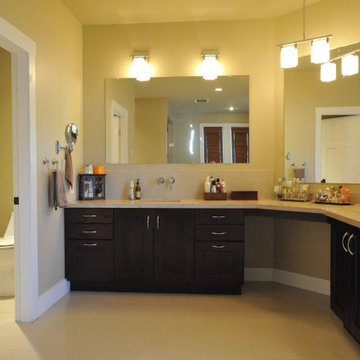
Huge master travertine tile porcelain tile and double-sink bathroom photo in Vancouver with recessed-panel cabinets, dark wood cabinets, a one-piece toilet, an undermount sink, quartz countertops, a hinged shower door, beige countertops and a built-in vanity

The detailed plans for this bathroom can be purchased here: https://www.changeyourbathroom.com/shop/healing-hinoki-bathroom-plans/
Japanese Hinoki Ofuro Tub in wet area combined with shower, hidden shower drain with pebble shower floor, travertine tile with brushed nickel fixtures. Atlanta Bathroom
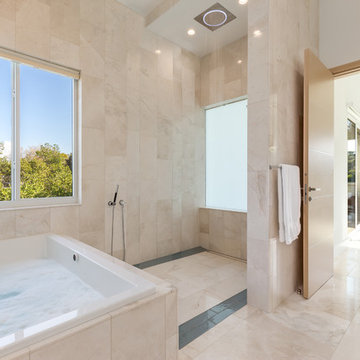
Ryan Gamma
Bathroom - large contemporary master beige tile and travertine tile travertine floor and beige floor bathroom idea in Tampa with flat-panel cabinets, white cabinets, a one-piece toilet, white walls, an undermount sink and marble countertops
Bathroom - large contemporary master beige tile and travertine tile travertine floor and beige floor bathroom idea in Tampa with flat-panel cabinets, white cabinets, a one-piece toilet, white walls, an undermount sink and marble countertops
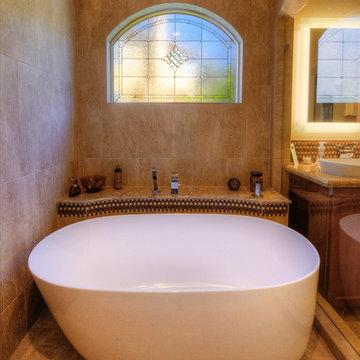
This Scripps Ranch master bathroom remodel is a perfect example of smart spatial planning. While not large in size, the design features within pack a big punch. The double vanity features lighted mirrors and a tower cabinet that maximizes storage options, using vertical space to define each sink area, while creating a discreet storage solution for personal items without taking up counter space. The enclosed walk-in shower with modern soaking tub affords the best of both worlds - you can soak your troubles away and rinse off in the shower without tracking water across the bathroom floor. What do you love about this remodel?
Travertine Tile Bath Ideas
1







