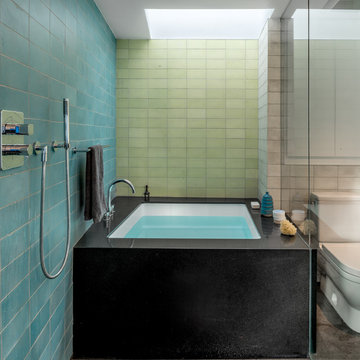Cement Tile Bath Ideas
Refine by:
Budget
Sort by:Popular Today
1 - 20 of 43 photos
Item 1 of 3

Huge asian master gray tile and cement tile concrete floor and gray floor bathroom photo in San Diego with flat-panel cabinets, black cabinets, a one-piece toilet, white walls, a trough sink and wood countertops
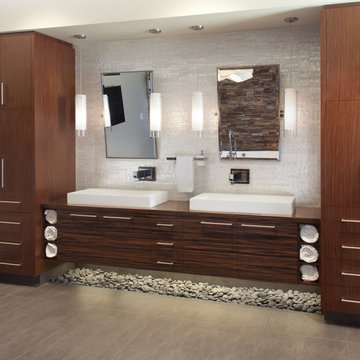
Master Bath with natural light. The house includes large cantilevered decks and and roof overhangs that cascade down the hillside lot and are anchored by a main stone clad tower element.
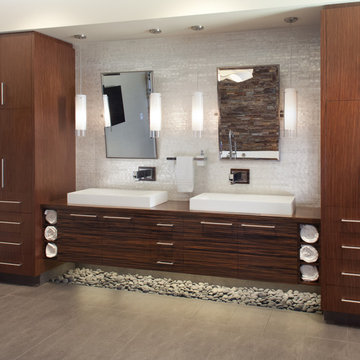
Master Bath with natural light. The house includes large cantilevered decks and and roof overhangs that cascade down the hillside lot and are anchored by a main stone clad tower element.
dwight patterson architect, with domusstudio architecture
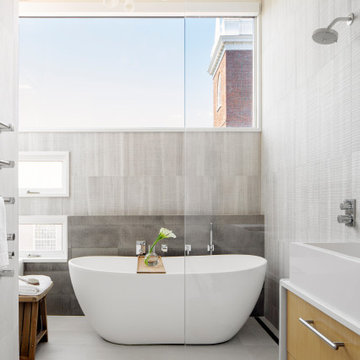
TEAM
Architect: LDa Architecture & Interiors
Builder: F.H. Perry Builder
Photographer: Sean Litchfield
Inspiration for a mid-sized modern master gray tile and cement tile concrete floor and gray floor bathroom remodel in Boston with flat-panel cabinets, light wood cabinets, a one-piece toilet, white walls, a console sink, quartzite countertops, a hinged shower door and white countertops
Inspiration for a mid-sized modern master gray tile and cement tile concrete floor and gray floor bathroom remodel in Boston with flat-panel cabinets, light wood cabinets, a one-piece toilet, white walls, a console sink, quartzite countertops, a hinged shower door and white countertops
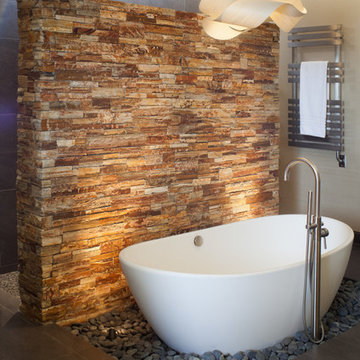
Master Bath tub and shower partition. The house includes large cantilevered decks and and roof overhangs that cascade down the hillside lot and are anchored by a main stone clad tower element.
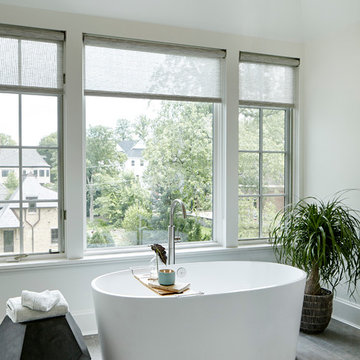
©Brett Bulthuis
Bathroom - mid-sized contemporary master cement tile bathroom idea in Chicago
Bathroom - mid-sized contemporary master cement tile bathroom idea in Chicago
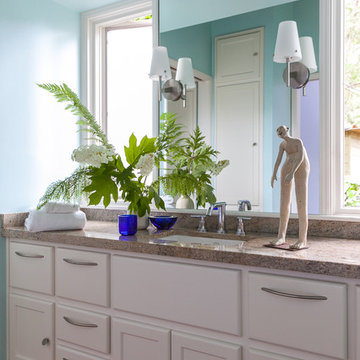
Master Bath, with sculpture by Lut Brackx from Coup d'Etat, SF.
Mid-sized eclectic master white tile and cement tile medium tone wood floor bathroom photo in San Francisco with an undermount sink, flat-panel cabinets, white cabinets, granite countertops, a two-piece toilet and blue walls
Mid-sized eclectic master white tile and cement tile medium tone wood floor bathroom photo in San Francisco with an undermount sink, flat-panel cabinets, white cabinets, granite countertops, a two-piece toilet and blue walls
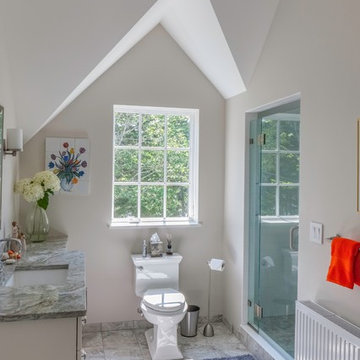
Brian Vanden Brink Photographer
Bathroom - mid-sized transitional 3/4 gray tile and cement tile cement tile floor and gray floor bathroom idea in Portland Maine with flat-panel cabinets, white cabinets, a one-piece toilet, white walls, an undermount sink and granite countertops
Bathroom - mid-sized transitional 3/4 gray tile and cement tile cement tile floor and gray floor bathroom idea in Portland Maine with flat-panel cabinets, white cabinets, a one-piece toilet, white walls, an undermount sink and granite countertops
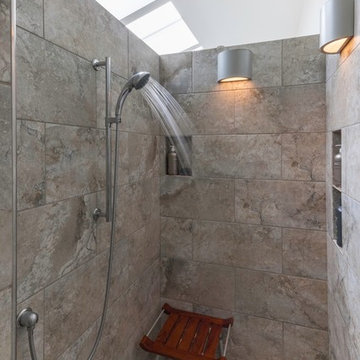
Brian Vanden Brink Photographer
Bathroom - mid-sized transitional master gray tile and cement tile cement tile floor and gray floor bathroom idea in Portland Maine with flat-panel cabinets, white cabinets, a one-piece toilet, white walls, an undermount sink and granite countertops
Bathroom - mid-sized transitional master gray tile and cement tile cement tile floor and gray floor bathroom idea in Portland Maine with flat-panel cabinets, white cabinets, a one-piece toilet, white walls, an undermount sink and granite countertops
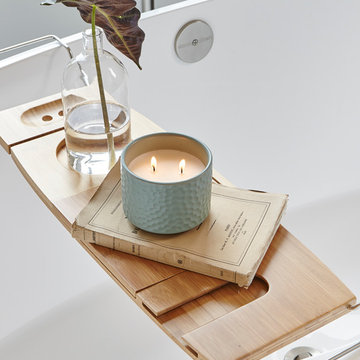
©Brett Bulthuis
Example of a mid-sized trendy master cement tile bathroom design in Chicago
Example of a mid-sized trendy master cement tile bathroom design in Chicago
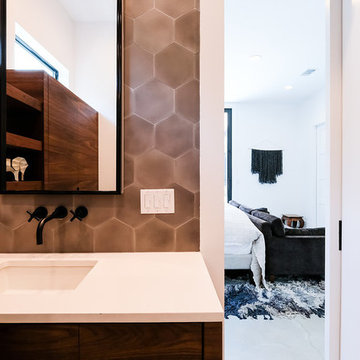
Photo Credit: Eric Marcus Studio www.ericmarcusstudio.com/
Bathroom - mid-sized contemporary master multicolored tile and cement tile cement tile floor and multicolored floor bathroom idea in Other with flat-panel cabinets, dark wood cabinets, a two-piece toilet, white walls, an undermount sink, quartz countertops and a hinged shower door
Bathroom - mid-sized contemporary master multicolored tile and cement tile cement tile floor and multicolored floor bathroom idea in Other with flat-panel cabinets, dark wood cabinets, a two-piece toilet, white walls, an undermount sink, quartz countertops and a hinged shower door

Large minimalist master cement tile dark wood floor bathroom photo in New York with flat-panel cabinets, dark wood cabinets, a one-piece toilet, white walls, an integrated sink and solid surface countertops

photo by Melissa Kaseman
Example of a mid-sized minimalist master blue tile and cement tile cement tile floor bathroom design in San Francisco with flat-panel cabinets, medium tone wood cabinets, a wall-mount toilet, white walls, an undermount sink and quartz countertops
Example of a mid-sized minimalist master blue tile and cement tile cement tile floor bathroom design in San Francisco with flat-panel cabinets, medium tone wood cabinets, a wall-mount toilet, white walls, an undermount sink and quartz countertops

Example of a huge asian master gray tile and cement tile concrete floor and gray floor bathroom design in San Diego with flat-panel cabinets, black cabinets, a one-piece toilet, white walls, a trough sink and wood countertops
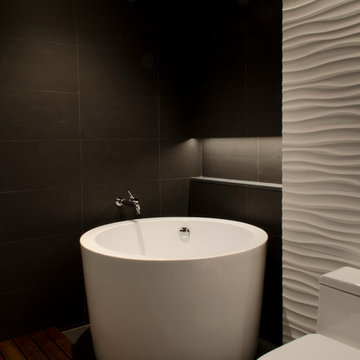
Bathroom - large modern master cement tile dark wood floor bathroom idea in New York with flat-panel cabinets, dark wood cabinets, a one-piece toilet, white walls, an integrated sink and solid surface countertops
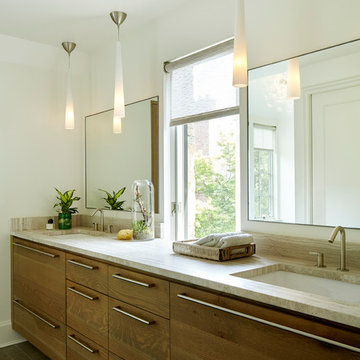
©Brett Bulthuis
Mid-sized trendy master cement tile bathroom photo in Chicago with medium tone wood cabinets and marble countertops
Mid-sized trendy master cement tile bathroom photo in Chicago with medium tone wood cabinets and marble countertops
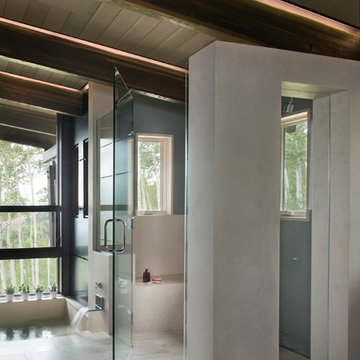
Kimberly Gavin Photography
Example of a large trendy master beige tile and cement tile marble floor bathroom design in Denver with beige walls
Example of a large trendy master beige tile and cement tile marble floor bathroom design in Denver with beige walls
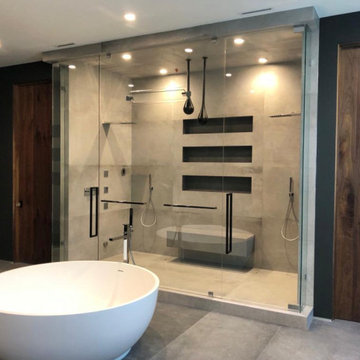
Inspiration for a large contemporary gray tile and cement tile concrete floor and gray floor bathroom remodel in San Francisco with black walls and a hinged shower door
Cement Tile Bath Ideas

The Soaking Tub! I love working with clients that have ideas that I have been waiting to bring to life. All of the owner requests were things I had been wanting to try in an Oasis model. The table and seating area in the circle window bump out that normally had a bar spanning the window; the round tub with the rounded tiled wall instead of a typical angled corner shower; an extended loft making a big semi circle window possible that follows the already curved roof. These were all ideas that I just loved and was happy to figure out. I love how different each unit can turn out to fit someones personality.
The Oasis model is known for its giant round window and shower bump-out as well as 3 roof sections (one of which is curved). The Oasis is built on an 8x24' trailer. We build these tiny homes on the Big Island of Hawaii and ship them throughout the Hawaiian Islands.
1








