Brown Tile Bath with Shaker Cabinets Ideas
Refine by:
Budget
Sort by:Popular Today
21 - 40 of 4,306 photos
Item 1 of 3
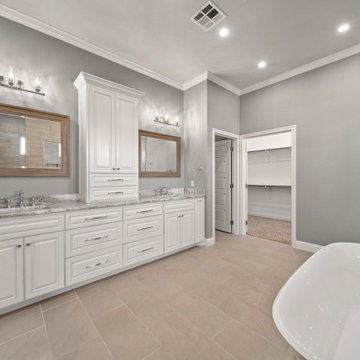
Example of a large classic master brown tile and porcelain tile porcelain tile, brown floor and double-sink bathroom design in Austin with shaker cabinets, white cabinets, a one-piece toilet, blue walls, a drop-in sink, granite countertops, gray countertops and a built-in vanity
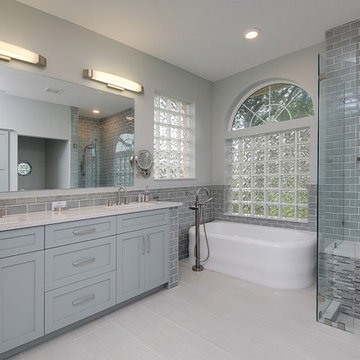
Rickie Agapito
Example of a mid-sized transitional master brown tile porcelain tile bathroom design in Tampa with an undermount sink, shaker cabinets, quartz countertops, brown walls and blue cabinets
Example of a mid-sized transitional master brown tile porcelain tile bathroom design in Tampa with an undermount sink, shaker cabinets, quartz countertops, brown walls and blue cabinets
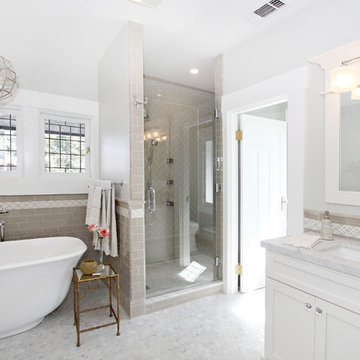
The original master bathroom was probably the smallest one of all the en-suites in the home. We changed the sleep-in porch into this luxurious master bath.
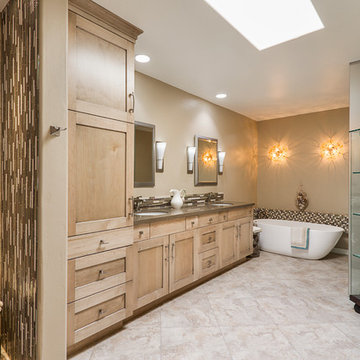
A free-standing tub is accented with unique wall sconces for a restful bathing experience.
Example of a large transitional master brown tile and glass tile travertine floor bathroom design in Phoenix with shaker cabinets, light wood cabinets, beige walls, an undermount sink and quartz countertops
Example of a large transitional master brown tile and glass tile travertine floor bathroom design in Phoenix with shaker cabinets, light wood cabinets, beige walls, an undermount sink and quartz countertops
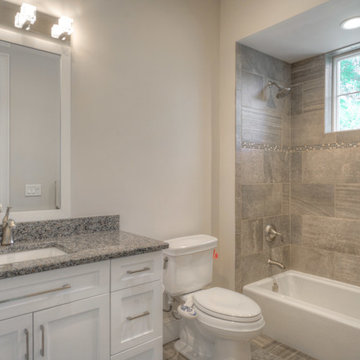
Example of a mid-sized transitional 3/4 brown tile and porcelain tile bathroom design in Tampa with shaker cabinets, white cabinets, a one-piece toilet, gray walls, an undermount sink and granite countertops
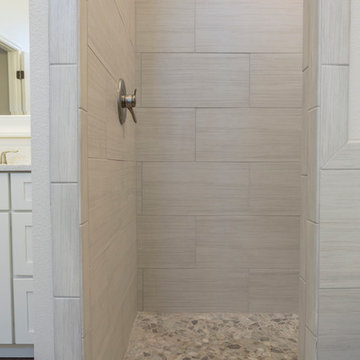
No need for a shower door! Open entry shower features shower valve on left right after you walk in. Shower head is located to far right at end of shower. So nice to turn the water on and get it to the right temperature before you have to get wet.
Willow Avenue Studios
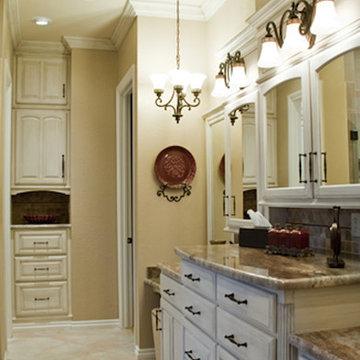
Example of a mid-sized transitional master beige tile, brown tile, gray tile and ceramic tile marble floor bathroom design in Oklahoma City with shaker cabinets, white cabinets, beige walls, an undermount sink and marble countertops
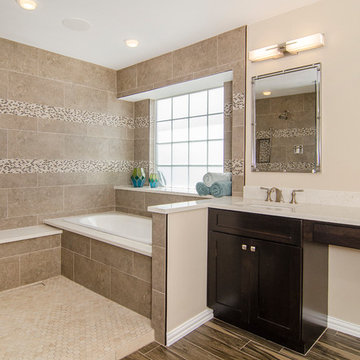
The homeowners of this master suite wanted to modernize their space. It was their vision to combine their tub and shower into a wet-room. The final look was achieved by enlarging the shower, adding a long bench and floor to ceiling tile. Trendy tile flooring, lighting and countertops completed the look. Design | Build by Hatfield Builders & Remodelers, photography by Versatile Imaging.
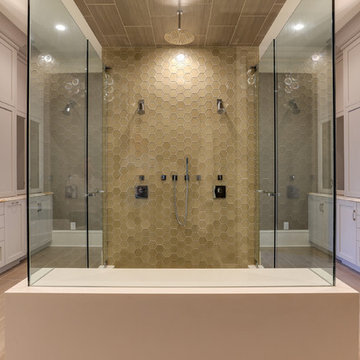
Transitional brown tile and glass tile double shower photo in Raleigh with shaker cabinets, beige cabinets and a hinged shower door
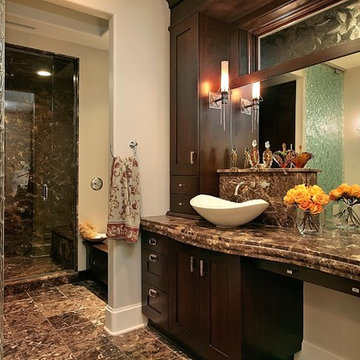
Example of a large classic master brown tile marble floor alcove shower design in Chicago with shaker cabinets, dark wood cabinets, gray walls, a vessel sink and marble countertops
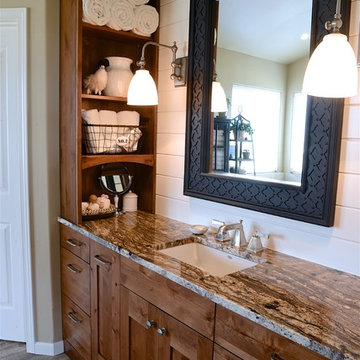
open shelves add handy storage at Her vanity
Inspiration for a huge country master brown tile and porcelain tile porcelain tile bathroom remodel in Portland with shaker cabinets, distressed cabinets, a two-piece toilet, beige walls, an undermount sink and granite countertops
Inspiration for a huge country master brown tile and porcelain tile porcelain tile bathroom remodel in Portland with shaker cabinets, distressed cabinets, a two-piece toilet, beige walls, an undermount sink and granite countertops
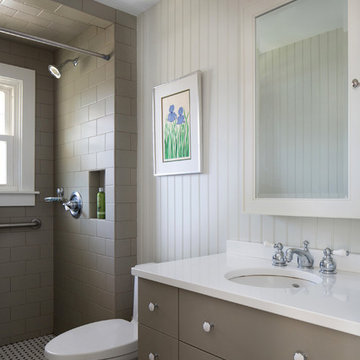
Photography by Caryn B. Davis
Located in the Cornfield Point area of Old Saybrook along Long Island Sound, this project brought a classic, yet forgotten beach house back to life. Through a little detective work and some creative ingenuity, we restored and enhanced the exterior to it’s former glory and transformed the interior to a highly efficient and functional home all the while uplifting its quaint cottage charm. On the exterior, we recreated a wonderful, airy front porch with cozy bench seats that look out to the water. The white cedar shingle siding is pre-bleached with a subtle flair at the bottom and a delicate break at mid-elevation. The asphalt shingles are not only beautifully matched with the siding, but offer superior reflective qualities to dissipate the heat of the summer sun. On the interior, we joined the front seasonal porch with the family room to form a larger, open living and dining space with paneled walls and ceilings anchored by the original round stone fireplace. In the rear, we carefully crafted a galley kitchen and laundry space with an adjacent first floor master suite. The diminutive house and property posed multiple practical and regulatory challenges which were overcome by a strong team effort, due diligence, and a commitment to the process.
John R. Schroeder, AIA is a professional design firm specializing in architecture, interiors, and planning. We have over 30 years experience with projects of all types, sizes, and levels of complexity. Because we love what we do, we approach our work with enthusiasm and dedication. We are committed to the highest level of design and service on each and every project. We engage our clients in positive and rewarding collaborations. We strive to exceed expectations through our attention to detail, our understanding of the “big picture”, and our ability to effectively manage a team of design professionals, industry representatives, and building contractors. We carefully analyze budgets and project objectives to assist clients with wise fund allocation.
We continually monitor and research advances in technology, materials, and construction methods, both sustainable and otherwise, to provide a responsible, well-suited, and cost effective product. Our design solutions are highly functional using both innovative and traditional approaches. Our aesthetic style is flexible and open, blending cues from client desires, building function, site context, and material properties, making each project unique, personalized, and enduring.
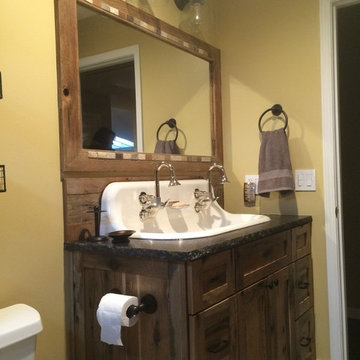
Example of a mid-sized farmhouse kids' brown tile and porcelain tile porcelain tile bathroom design in Kansas City with a wall-mount sink, shaker cabinets, medium tone wood cabinets, granite countertops, a two-piece toilet and beige walls
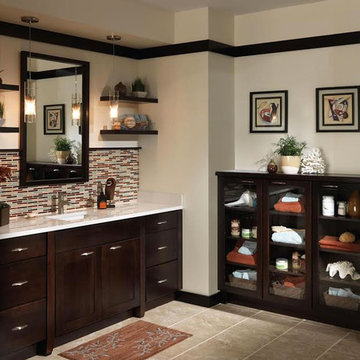
Bathroom - mid-sized contemporary 3/4 beige tile, brown tile, gray tile and matchstick tile ceramic tile bathroom idea in Chicago with shaker cabinets, dark wood cabinets, a two-piece toilet, beige walls, an undermount sink and quartz countertops
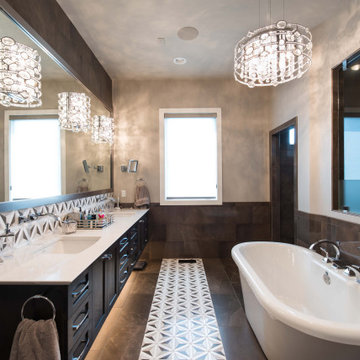
Transitional brown tile brown floor and double-sink freestanding bathtub photo in Omaha with shaker cabinets, black cabinets, gray walls, an undermount sink, white countertops and a floating vanity
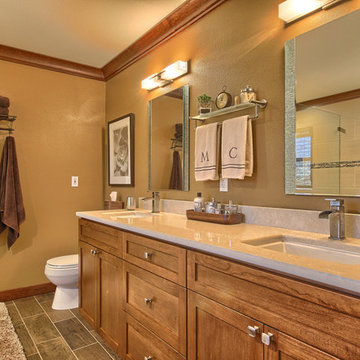
Bob Blandy, Medallion Services
Inspiration for a mid-sized transitional master brown tile and porcelain tile porcelain tile bathroom remodel in Other with an undermount sink, shaker cabinets, medium tone wood cabinets, quartz countertops, a two-piece toilet and yellow walls
Inspiration for a mid-sized transitional master brown tile and porcelain tile porcelain tile bathroom remodel in Other with an undermount sink, shaker cabinets, medium tone wood cabinets, quartz countertops, a two-piece toilet and yellow walls
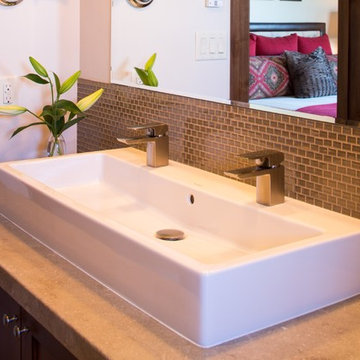
Example of a mid-sized transitional master brown tile and glass sheet bathroom design in Other with shaker cabinets, brown cabinets, white walls and a trough sink
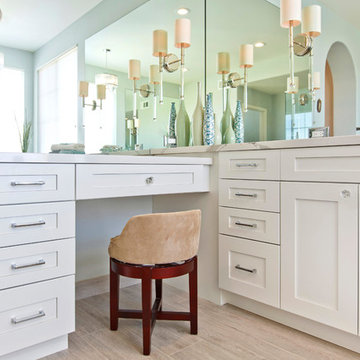
"The home remodeling process, from concept to a finished product, can be a long and stressful time for many couples. An endless number of questions always come to mind and timely decisions must be made if a successful project is desired. This is why we picked Taylor Pro Design and the reason we are so happy with the finished product! Kerry clearly explained what could and couldn’t be done from a design standpoint and the cost implications of the various options we were considering. In terms of the end product we couldn’t be happier. The attention to detail by his contractors is superb and Kerry’s willingness to make sure we were completely satisfied with everything is genuine and trustworthy. We would recommend Kerry Pro Design to anyone."
~ Julie S, Client
Designer: Kerry Taylor
Photos by: Jon Upson
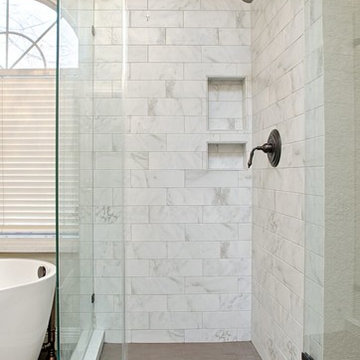
Bathroom - mid-sized transitional master brown tile and marble tile bathroom idea in Austin with beige walls, shaker cabinets, white cabinets, an undermount sink and marble countertops
Brown Tile Bath with Shaker Cabinets Ideas
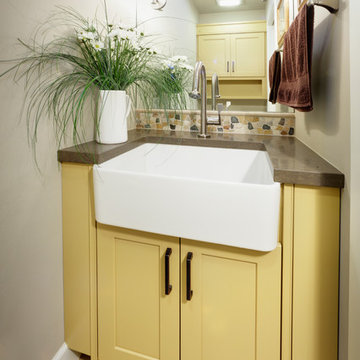
This small powder bath has double duty. The man of the house is a farmer that needs a functional space in which to wash up, a small vanity sink was not going to provide the function that this space needed. The deep 24" wide apron sink meets the functional family needs as well provides an attractive and unusual space for visitors.
Dave Adams Photography
2







