Farmhouse Home Design Ideas
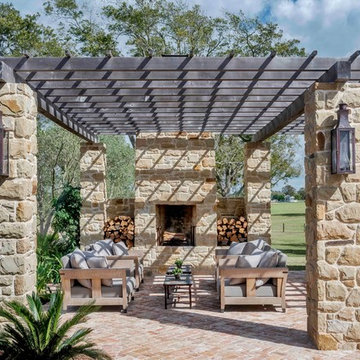
A rustic, yet refined Texas farmhouse by Architect Michael Imber is adorned throughout the exterior with handcrafted copper lanterns from Bevolo. Airy, light-filled, & set amid ancient pecan and sycamore tree groves, the architect's use of materials allows the structure to seamlessly harmonize with its surroundings, while Interior Designer Fern Santini's clever use of texture & patina, bring warmth to every room within. The result is a home built with a true understanding and love for the past. See more of the project. http://ow.ly/8mDo30nCqT7
Featured Lanterns: Governor Flush Mount http://ow.ly/iHRw30nCqVI
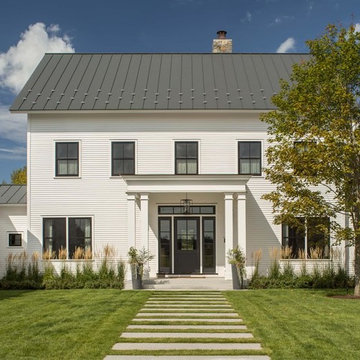
Huge country white two-story wood gable roof photo in Burlington
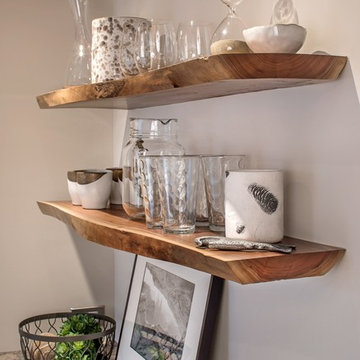
HC Remodel & Design 2017
Tom Kessler Photography
Inspiration for a mid-sized farmhouse l-shaped medium tone wood floor and brown floor eat-in kitchen remodel in Omaha with an undermount sink, recessed-panel cabinets, white cabinets, granite countertops, stainless steel appliances, an island and multicolored countertops
Inspiration for a mid-sized farmhouse l-shaped medium tone wood floor and brown floor eat-in kitchen remodel in Omaha with an undermount sink, recessed-panel cabinets, white cabinets, granite countertops, stainless steel appliances, an island and multicolored countertops
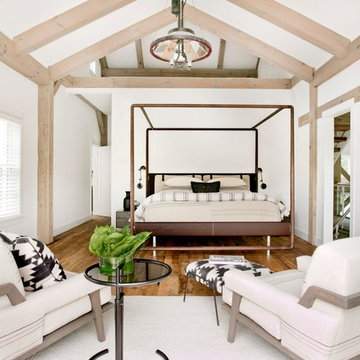
Rikki Snyder
Bedroom - large farmhouse master brown floor and medium tone wood floor bedroom idea in New York with white walls
Bedroom - large farmhouse master brown floor and medium tone wood floor bedroom idea in New York with white walls
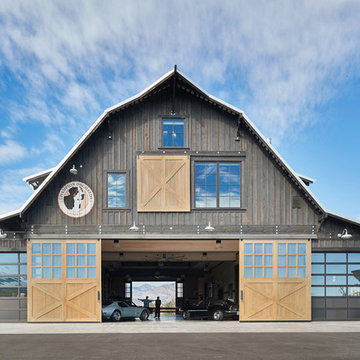
Large country brown two-story wood exterior home idea in Seattle with a gambrel roof and a metal roof
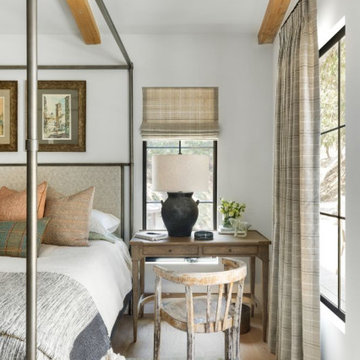
We planned a thoughtful redesign of this beautiful home while retaining many of the existing features. We wanted this house to feel the immediacy of its environment. So we carried the exterior front entry style into the interiors, too, as a way to bring the beautiful outdoors in. In addition, we added patios to all the bedrooms to make them feel much bigger. Luckily for us, our temperate California climate makes it possible for the patios to be used consistently throughout the year.
The original kitchen design did not have exposed beams, but we decided to replicate the motif of the 30" living room beams in the kitchen as well, making it one of our favorite details of the house. To make the kitchen more functional, we added a second island allowing us to separate kitchen tasks. The sink island works as a food prep area, and the bar island is for mail, crafts, and quick snacks.
We designed the primary bedroom as a relaxation sanctuary – something we highly recommend to all parents. It features some of our favorite things: a cognac leather reading chair next to a fireplace, Scottish plaid fabrics, a vegetable dye rug, art from our favorite cities, and goofy portraits of the kids.
---
Project designed by Courtney Thomas Design in La Cañada. Serving Pasadena, Glendale, Monrovia, San Marino, Sierra Madre, South Pasadena, and Altadena.
For more about Courtney Thomas Design, see here: https://www.courtneythomasdesign.com/
To learn more about this project, see here:
https://www.courtneythomasdesign.com/portfolio/functional-ranch-house-design/

Contractor: Legacy CDM Inc. | Interior Designer: Kim Woods & Trish Bass | Photographer: Jola Photography
Inspiration for a large country l-shaped light wood floor and brown floor open concept kitchen remodel in Orange County with a farmhouse sink, shaker cabinets, white cabinets, quartzite countertops, beige backsplash, ceramic backsplash, stainless steel appliances, an island and beige countertops
Inspiration for a large country l-shaped light wood floor and brown floor open concept kitchen remodel in Orange County with a farmhouse sink, shaker cabinets, white cabinets, quartzite countertops, beige backsplash, ceramic backsplash, stainless steel appliances, an island and beige countertops

Mid-sized cottage galley medium tone wood floor, brown floor and exposed beam open concept kitchen photo in Philadelphia with a farmhouse sink, shaker cabinets, blue cabinets, quartz countertops, white backsplash, porcelain backsplash, stainless steel appliances, an island and white countertops
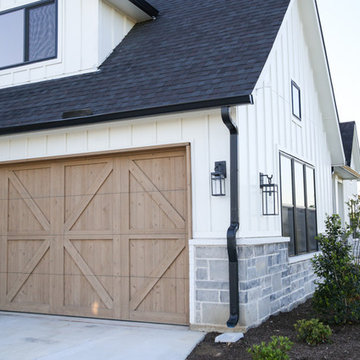
Large country white two-story mixed siding exterior home idea in Other with a shingle roof
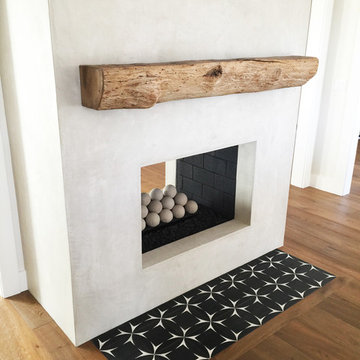
Inspiration for a mid-sized farmhouse open concept medium tone wood floor living room remodel in Santa Barbara with white walls, a two-sided fireplace and a concrete fireplace
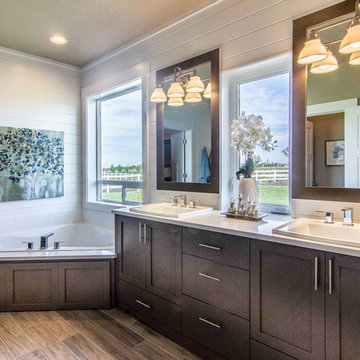
Corner bathtub - mid-sized farmhouse master white tile and subway tile porcelain tile and brown floor corner bathtub idea in Boise with shaker cabinets, dark wood cabinets, a drop-in sink, quartzite countertops and white walls
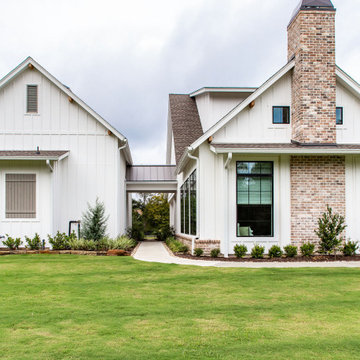
Inspiration for a large cottage white two-story concrete fiberboard and board and batten house exterior remodel in Houston with a hip roof, a shingle roof and a brown roof
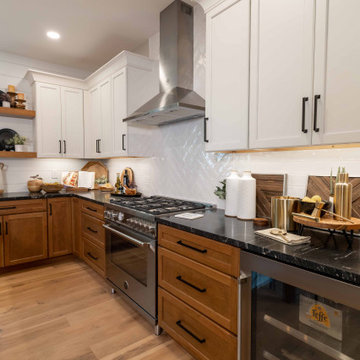
This inviting gourmet kitchen designed by Curtis Lumber Co., Inc. is perfect for the entertaining lifestyle of the homeowners who wanted a modern farmhouse kitchen in a new construction build. The look was achieved by mixing in a warmer white finish on the upper cabinets with warmer wood tones for the base cabinets and island. The cabinetry is Merillat Masterpiece, Ganon Full overlay Evercore in Warm White Suede sheen on the upper cabinets and Ganon Full overlay Cherry Barley Suede sheen on the base cabinets and floating shelves. The leg of the island has a beautiful taper to it providing a beautiful architectural detail. Shiplap on the window wall and on the back of the island adds a little extra texture to the space. A microwave drawer in a base cabinet, placed near the refrigerator, creates a separate cooking zone. Tucked in on the outskirts of the kitchen is a beverage refrigerator providing easy access away from cooking areas Ascendra Pulls from Tob Knobs in flat black adorn the cabinetry.
Photos property of Curtis Lumber Co., Inc.
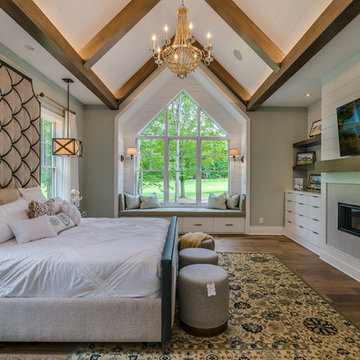
Bedroom - large farmhouse master dark wood floor and brown floor bedroom idea in Cleveland with gray walls, a ribbon fireplace and a tile fireplace
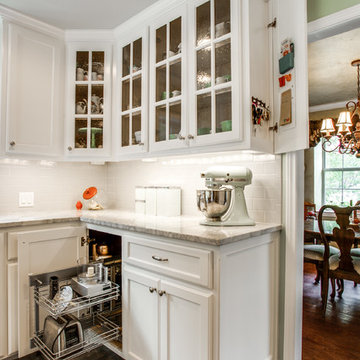
Shoot 2 Sell
Example of a mid-sized cottage u-shaped porcelain tile and gray floor enclosed kitchen design in Dallas with a farmhouse sink, recessed-panel cabinets, white cabinets, quartzite countertops, white backsplash, subway tile backsplash, stainless steel appliances and an island
Example of a mid-sized cottage u-shaped porcelain tile and gray floor enclosed kitchen design in Dallas with a farmhouse sink, recessed-panel cabinets, white cabinets, quartzite countertops, white backsplash, subway tile backsplash, stainless steel appliances and an island
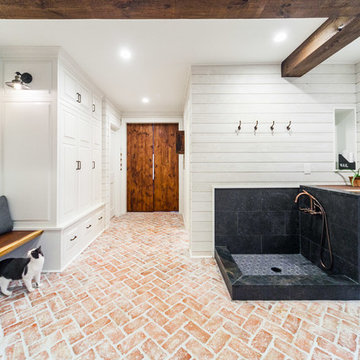
custom mill work/built-in storage on the left and a live edge walnut bench with wall panel surround are some of the details that make this space work. In the back you can see the sliding doors to the playroom/office. Storage closet is on the left and powder room on the right.
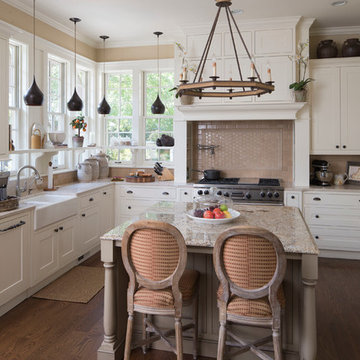
These homeowners relocated to Indianapolis and wanted a traditional home in the Meridian Hills area that offered family living space off the kitchen. “It’s what we were used to, but we had trouble finding exactly what we were looking for.” They spent a lot of time thinking about the possibilities of a remodel. They had space both within and outside the house that were under-utilized and decided to embark on a significant renovation project.
We endeavored to completely rework the current floor plan in hopes of addressing all their needs and wants. Plans included relocating the kitchen, moving the exterior walls by a couple of feet, raising the ceiling, and moving the office. The results of these changes were dramatic. Additionally the family now enjoys a larger and updated entrance with storage and closets that is perfect for their two active daughters and two often muddy labs, a beautiful kitchen with improved functionality that is filled with tons of natural light, as well as a cozy hearth room, ideal for relaxing together as a family. The once neglected screened porch is now a unique and inviting office with workspace for everyone.
Once these improvements were made the view to the back of the house was now apparent, the couple decided to enhance their outdoor living space as well. We added a new patio, a custom pergola, water feature and a fire pit. “Now it’s a private spot to relax and connect with the outdoors. It really highlights the style of the house and we love it,” says the homeowner.
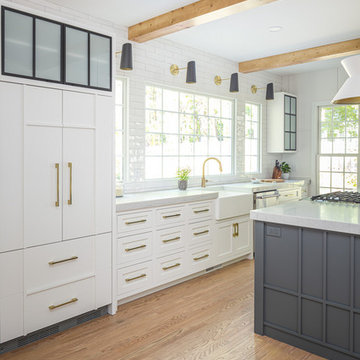
This beautiful eclectic kitchen brings together the class and simplistic feel of mid century modern with the comfort and natural elements of the farmhouse style. The white cabinets, tile and countertops make the perfect backdrop for the pops of color from the beams, brass hardware and black metal fixtures and cabinet frames.
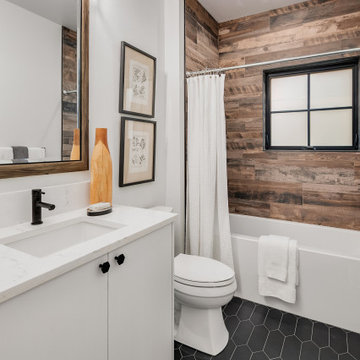
Enfort Homes - 2019
Inspiration for a large farmhouse gray floor bathroom remodel in Seattle with flat-panel cabinets, white cabinets, white walls, an undermount sink and white countertops
Inspiration for a large farmhouse gray floor bathroom remodel in Seattle with flat-panel cabinets, white cabinets, white walls, an undermount sink and white countertops
Farmhouse Home Design Ideas
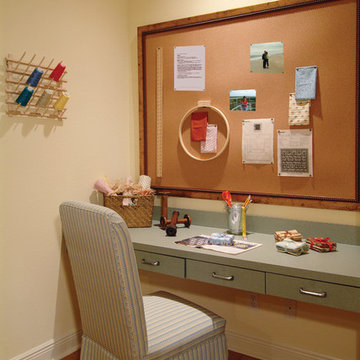
Work Station. Sater Design Collection's luxury, farmhouse home plan "Hammock Grove" (Plan #6780). saterdesign.com
Example of a mid-sized farmhouse built-in desk medium tone wood floor craft room design in Miami with no fireplace and beige walls
Example of a mid-sized farmhouse built-in desk medium tone wood floor craft room design in Miami with no fireplace and beige walls
60
























