Farmhouse Home Design Ideas
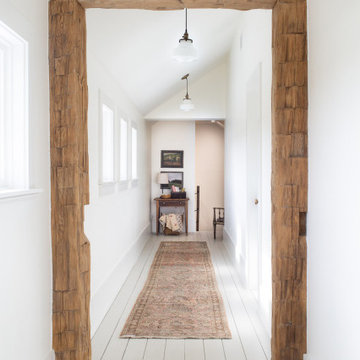
Example of a large cottage light wood floor, brown floor and exposed beam hallway design in Dallas with white walls

First floor of In-Law apartment with Private Living Room, Kitchen and Bedroom Suite.
Living room library - small country enclosed medium tone wood floor, brown floor and shiplap ceiling living room library idea in Chicago with white walls and a media wall
Living room library - small country enclosed medium tone wood floor, brown floor and shiplap ceiling living room library idea in Chicago with white walls and a media wall
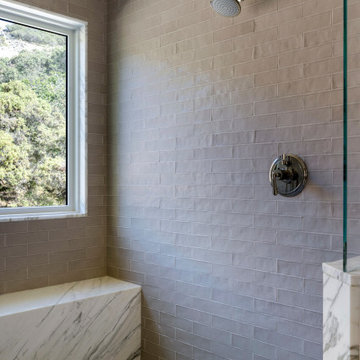
Inspiration for a huge country master white tile limestone floor, gray floor and single-sink bathroom remodel in San Francisco with raised-panel cabinets, blue cabinets, a one-piece toilet, white walls, a drop-in sink, marble countertops, a hinged shower door, white countertops and a built-in vanity
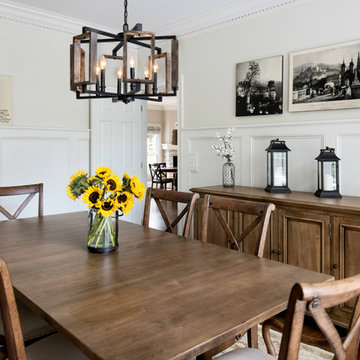
Galina Coada Photography
Farmhouse Style Dining Room
Enclosed dining room - mid-sized cottage dark wood floor and brown floor enclosed dining room idea in Atlanta with white walls
Enclosed dining room - mid-sized cottage dark wood floor and brown floor enclosed dining room idea in Atlanta with white walls
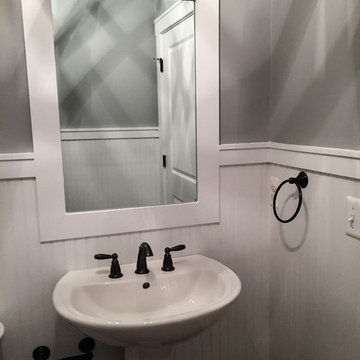
Powder room - small cottage powder room idea in Other with gray walls and a pedestal sink
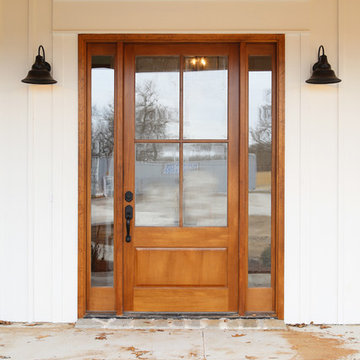
Sarah Baker Photos
Entryway - mid-sized cottage concrete floor entryway idea in Other with white walls and a medium wood front door
Entryway - mid-sized cottage concrete floor entryway idea in Other with white walls and a medium wood front door
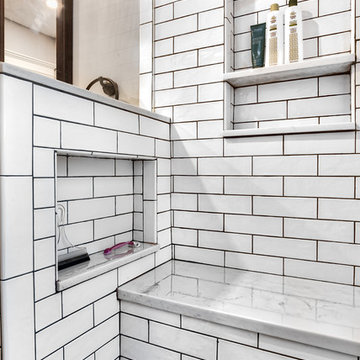
This shower bench is perfect for shaving your legs and a shower cubby is perfect to hold any shower accessories you may need.
Photos by Chris Veith.
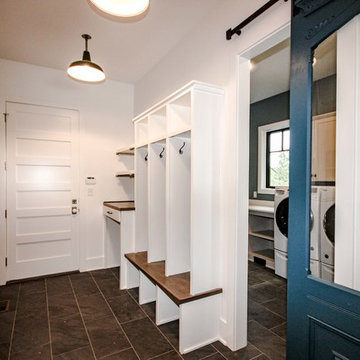
The mudroom is detailed with a locker system and arrival center. The sliding barn door uses a reclaimed wooden door as an accent piece.
Photos By: Thomas Graham

Nichole Kennelly Photography
Example of a large cottage underground light wood floor and gray floor basement design in Kansas City with gray walls
Example of a large cottage underground light wood floor and gray floor basement design in Kansas City with gray walls
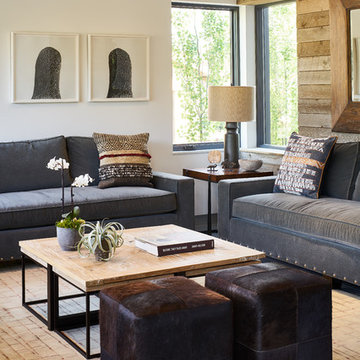
David Agnello
Example of a mid-sized farmhouse open concept family room design in Salt Lake City with white walls
Example of a mid-sized farmhouse open concept family room design in Salt Lake City with white walls
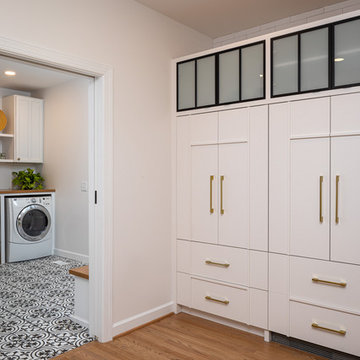
The walk-through laundry entrance from the garage to the kitchen is both stylish and functional. We created several drop zones for life's accessories and a beautiful space for our clients to complete their laundry.

The Garvin-Weeks Farmstead in beautiful North Reading, built c1790, has enjoyed a first floor makeover complete with a new kitchen, family room and master suite. Particular attention was given to preserve the historic details of the house while modernizing and opening up the space for today’s lifestyle. The open concept farmhouse style kitchen is striking with its antique beams and rafters, handmade and hand planed cabinets, distressed floors, custom handmade soapstone farmer’s sink, marble counter tops, kitchen island comprised of reclaimed wood with a milk paint finish, all setting the stage for the elaborate custom painted tile work. Skylights above bathe the space in natural light. Walking through the warm family room gives one the sense of history and days gone by, culminating in a quintessential looking, but fabulously updated new England master bedroom and bath. A spectacular addition that feels and looks like it has always been there!
Photos by Eric Roth
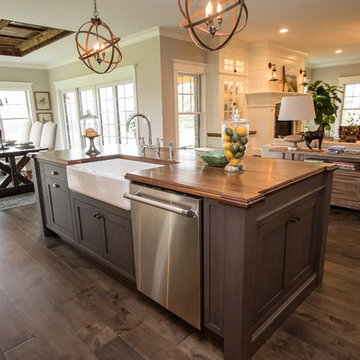
New Twist on Farmhouse Chic
Project Details
Designer: Amy Van Wie
Cabinetry: Brookhaven Framed Cabinetry
Wood: Maple
Finishes: Perimeter – Antique White; Island – Matte Twilight
Door: Kingston Recessed Inset
Countertop: Perimeter – Soapstone; Island – Walnut
Awards
2016 Saratoga Showcase of Homes
For this stunning Showcase Home, we worked to achieve a classic farmhouse look with some new and interesting twists. To enhance a clean aesthetic, we customized the cabinet boxes to avoid any distracting seams, common with inset kitchens. But at the same time, we used decorative feet on the end cabinets and bead board accents to achieve that furniture look common in historic farmhouses. Additional nods to the farmhouse schematic include mullion glass doors, an apron front sink, beveled subway tile, turn latch knobs and bin pulls all in oiled rubbed bronze and a magnificent mushroom wood and copper custom hood.
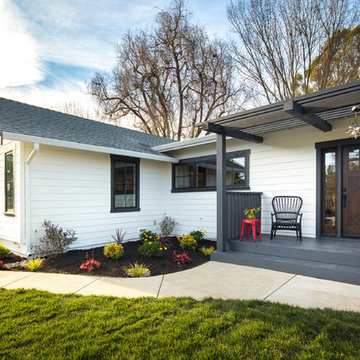
Marcell Puzsar, Bright Room Photography
Inspiration for a mid-sized country white one-story wood exterior home remodel in San Francisco with a shingle roof
Inspiration for a mid-sized country white one-story wood exterior home remodel in San Francisco with a shingle roof
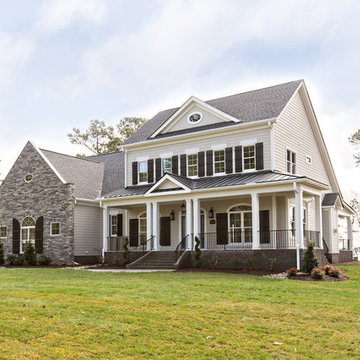
Glenn Bradshaw w/Images in Light
Example of a large country beige two-story wood exterior home design in Other with a shingle roof
Example of a large country beige two-story wood exterior home design in Other with a shingle roof

Michelle Ruber
Example of a small farmhouse u-shaped linoleum floor enclosed kitchen design in Portland with an undermount sink, shaker cabinets, light wood cabinets, concrete countertops, white backsplash, ceramic backsplash, stainless steel appliances and no island
Example of a small farmhouse u-shaped linoleum floor enclosed kitchen design in Portland with an undermount sink, shaker cabinets, light wood cabinets, concrete countertops, white backsplash, ceramic backsplash, stainless steel appliances and no island
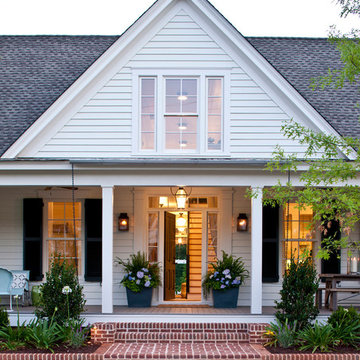
Inspiration for a mid-sized cottage white two-story vinyl gable roof remodel in Atlanta

S. Wolf Photography
Lakeshore Living Magazine
Example of a mid-sized cottage galley dark wood floor and brown floor wet bar design in Other with an undermount sink, flat-panel cabinets, gray cabinets, quartz countertops, white backsplash, cement tile backsplash and white countertops
Example of a mid-sized cottage galley dark wood floor and brown floor wet bar design in Other with an undermount sink, flat-panel cabinets, gray cabinets, quartz countertops, white backsplash, cement tile backsplash and white countertops
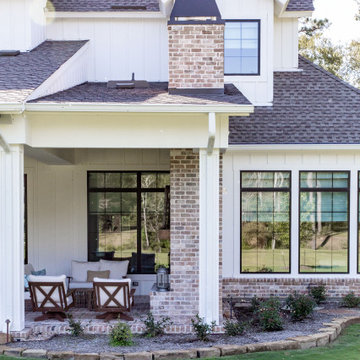
Large country white two-story concrete fiberboard and board and batten house exterior idea in Houston with a hip roof, a shingle roof and a black roof
Farmhouse Home Design Ideas
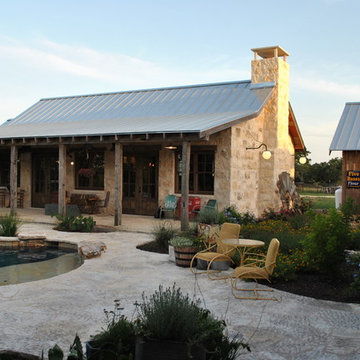
Icehouse with guest bedroom and covered porch.
Photography by Travis Keas
The 3,400 SF, 3 – bedroom, 3 ½ bath main house feels larger than it is because we pulled the kids’ bedroom wing and master suite wing out from the public spaces and connected all three with a TV Den.
Convenient ranch house features include a porte cochere at the side entrance to the mud room, a utility/sewing room near the kitchen, and covered porches that wrap two sides of the pool terrace.
We designed a separate icehouse to showcase the owner’s unique collection of Texas memorabilia. The building includes a guest suite and a comfortable porch overlooking the pool.
The main house and icehouse utilize reclaimed wood siding, brick, stone, tie, tin, and timbers alongside appropriate new materials to add a feeling of age.
59
























