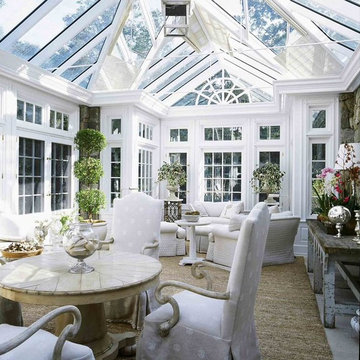Home Design Ideas
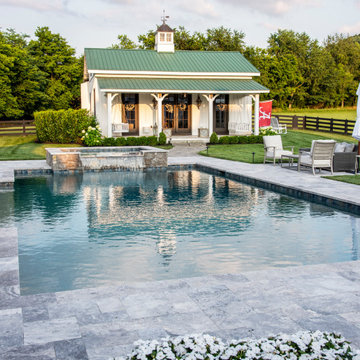
Example of a large cottage backyard stone and custom-shaped pool design in Nashville
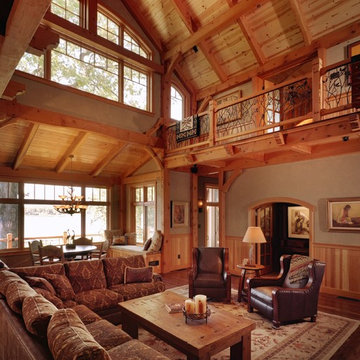
Inspiration for a large rustic loft-style dark wood floor living room remodel in Other with beige walls
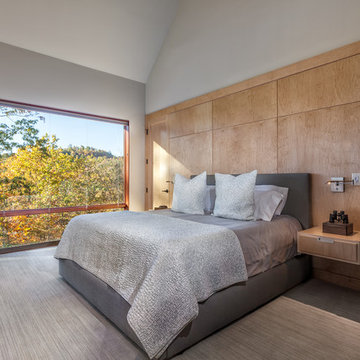
Bedroom | Custom home Studio of LS3P ASSOCIATES LTD. | Photo by Inspiro8 Studio.
Inspiration for a large rustic master carpeted and gray floor bedroom remodel in Other with white walls and no fireplace
Inspiration for a large rustic master carpeted and gray floor bedroom remodel in Other with white walls and no fireplace
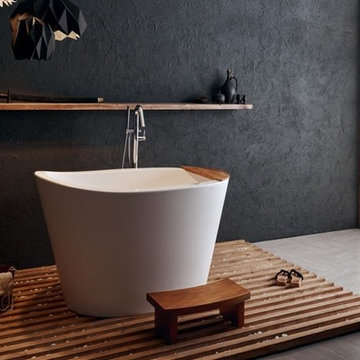
One of the most important things for those of us who like enjoying a hot bath, is the water temperature. As time passes, the water temperature in your bathtub drops down and requires you to constantly be adding hot water to maintain the temperature, which in turn requires large capacity water boilers, wasting water and electricity.
Made of state-of-the-art AquateX™ solid surface material, the Aquatica True Ofuro Japanese style bathtub with Tranquility bath heating system is fitted with a recirculation system (just like the traditional Japanese oidaki) and ozone disinfection system. The Tranquility bathtub heating system was designed to eliminate the hot water adding hassle and maintain the water temperature at a constant 104F /40C (41-45C in Europe and other markets).
The built-in Tranquility heating system is utilizing a low flow/high-efficiency ultra-quiet pump. Equipped with minimalist control panel, a standard 1.5kW inline water heater (US) or 2kW (Europe and other markets) with ozone disinfection, Bluetooth audio system, and underwater LED сhromotherapy system, the Tranquility system provides the ultimate luxury bathing experience.
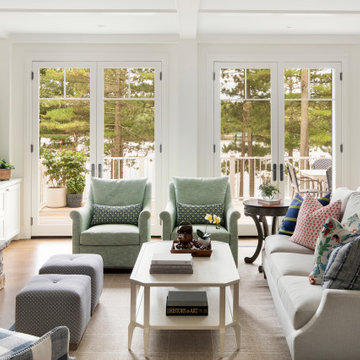
A welcoming living room off the front foyer is anchored by a stone fireplace in a custom blend for the home owner. A limestone mantle and hearth provide great perching spaces for the homeowners and accessories. All furniture was custom designed by Lenox House Design for the Home Owners.

Example of a small minimalist kitchen design in Atlanta with glass-front cabinets, quartz countertops and stone slab backsplash
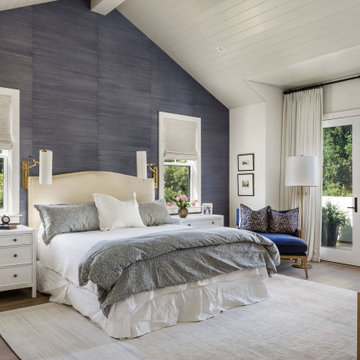
Light and Airy! Fresh and Modern Architecture by Arch Studio, Inc. 2021
Example of a large transitional master medium tone wood floor, gray floor, vaulted ceiling and wallpaper bedroom design in San Francisco with blue walls
Example of a large transitional master medium tone wood floor, gray floor, vaulted ceiling and wallpaper bedroom design in San Francisco with blue walls
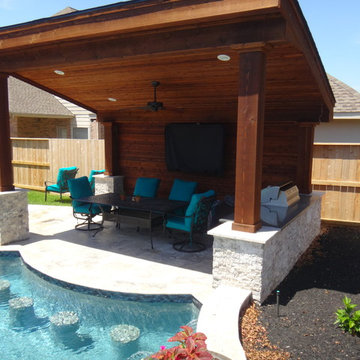
Hot tub - large transitional backyard stone and custom-shaped lap hot tub idea in Houston
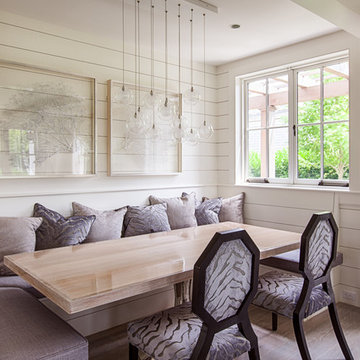
Interior furnishings design - Sophie Metz Design. ,
Nantucket Architectural Photography
Mid-sized beach style light wood floor great room photo in Boston with white walls
Mid-sized beach style light wood floor great room photo in Boston with white walls
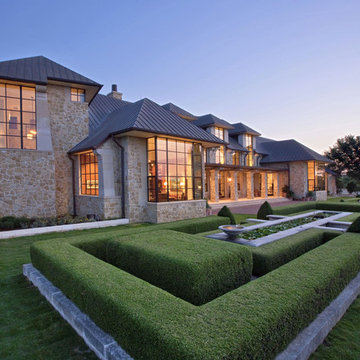
The architecture had to respond to the spirit, structure, scale and materials of the garden in order to complete a singular vision for the property.
Photo of a huge victorian full sun backyard landscaping in Austin.
Photo of a huge victorian full sun backyard landscaping in Austin.
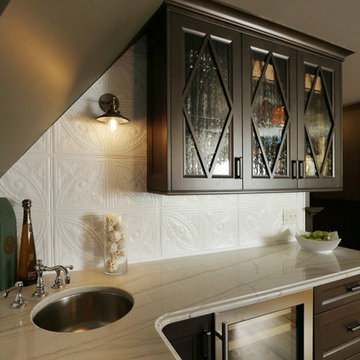
Home theater - large craftsman open concept light wood floor home theater idea in Portland with brown walls and a media wall

Snap Chic Photography
Example of a huge farmhouse white two-story wood exterior home design in Austin with a mixed material roof
Example of a huge farmhouse white two-story wood exterior home design in Austin with a mixed material roof
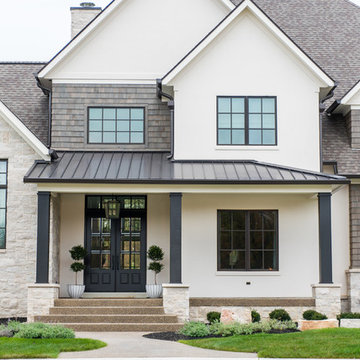
Sarah Shields Photography
Example of a huge transitional white two-story mixed siding exterior home design in Indianapolis with a shingle roof
Example of a huge transitional white two-story mixed siding exterior home design in Indianapolis with a shingle roof
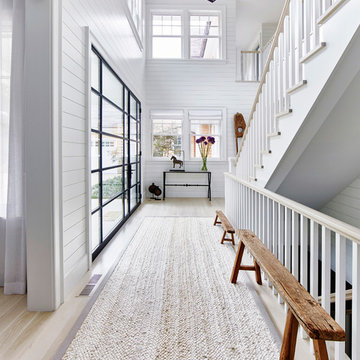
Architectural Advisement & Interior Design by Chango & Co.
Architecture by Thomas H. Heine
Photography by Jacob Snavely
See the story in Domino Magazine
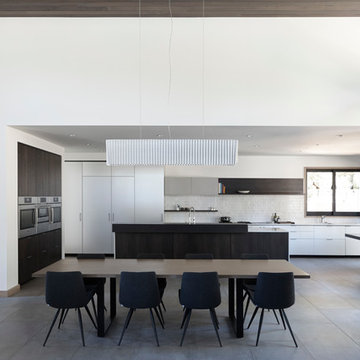
Photo Courtesy of Henrybuilt
Inspiration for a large modern l-shaped porcelain tile open concept kitchen remodel in San Francisco with an undermount sink, flat-panel cabinets, white cabinets, quartz countertops, white backsplash, ceramic backsplash, paneled appliances and an island
Inspiration for a large modern l-shaped porcelain tile open concept kitchen remodel in San Francisco with an undermount sink, flat-panel cabinets, white cabinets, quartz countertops, white backsplash, ceramic backsplash, paneled appliances and an island
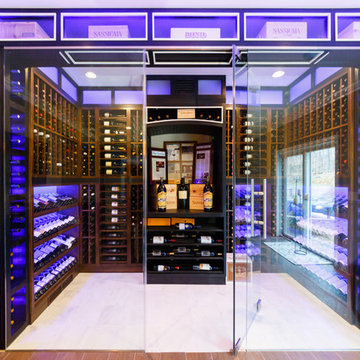
Custom glass enclosed wine room with led lighting and metal and wood racking. Seamless glass wine cellar door and marble flooring.
Mid-sized trendy marble floor wine cellar photo in New York with display racks
Mid-sized trendy marble floor wine cellar photo in New York with display racks
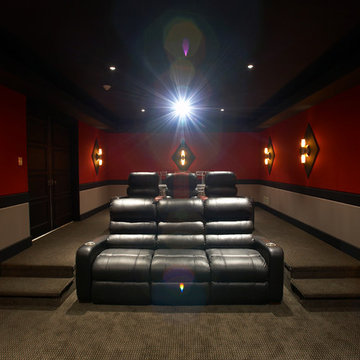
Example of a mid-sized classic enclosed carpeted home theater design in Chicago with a projector screen and red walls
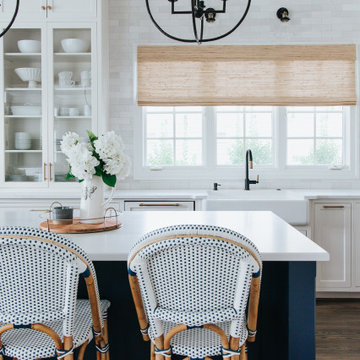
The kitchen island painted in Sherwin Williams, ""Navel", boldly contrasts the stark white perimeter cabinets. Visual Comfort's "Desmond Open Oval Lantern" in the aged iron finish monumentally hangs above.
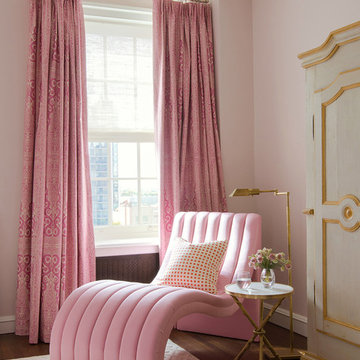
Josh Thornton
Bedroom - large traditional master carpeted and white floor bedroom idea in Chicago with pink walls and no fireplace
Bedroom - large traditional master carpeted and white floor bedroom idea in Chicago with pink walls and no fireplace
Home Design Ideas
1874

























