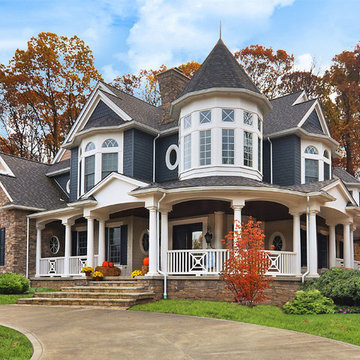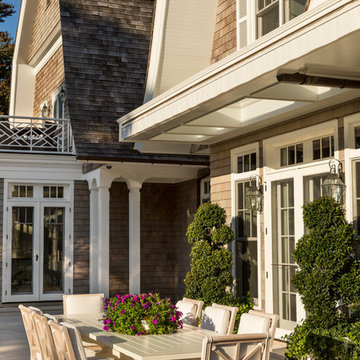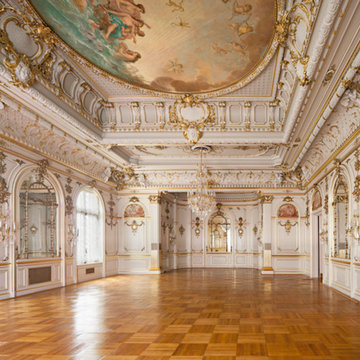Victorian Home Design Ideas

Enclosed kitchen - huge victorian l-shaped brick floor enclosed kitchen idea in Orange County with an undermount sink, raised-panel cabinets, white cabinets, limestone countertops, beige backsplash, stone tile backsplash, paneled appliances and an island
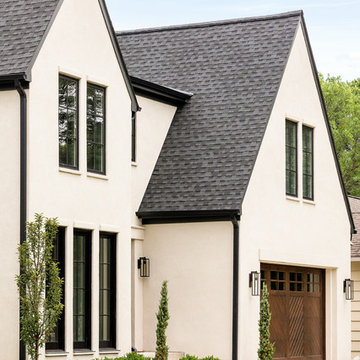
Inspiration for a large victorian beige two-story stucco exterior home remodel in Minneapolis with a shingle roof

Huge ornate formal and open concept dark wood floor and brown floor living room photo in New York with beige walls, no fireplace and no tv
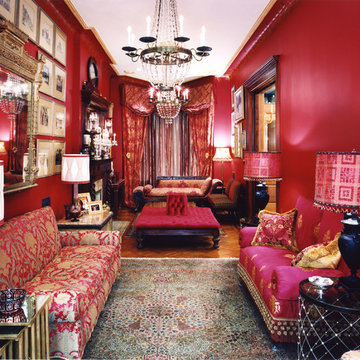
Suchitra Van
Example of a mid-sized ornate formal and enclosed medium tone wood floor and brown floor living room design in New York with red walls, a standard fireplace and no tv
Example of a mid-sized ornate formal and enclosed medium tone wood floor and brown floor living room design in New York with red walls, a standard fireplace and no tv

Stunning water views surround this chic and comfortable porch with limestone floor, fieldstone fireplace, chocolate brown wicker and custom made upholstery. Photo by Durston Saylor
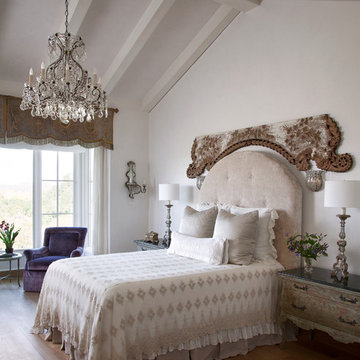
Ryann Ford
Ornate medium tone wood floor bedroom photo in Austin with white walls
Ornate medium tone wood floor bedroom photo in Austin with white walls
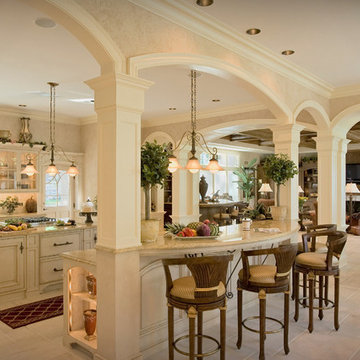
Large ornate l-shaped porcelain tile open concept kitchen photo in Houston with a drop-in sink, raised-panel cabinets, white cabinets, quartz countertops, white backsplash, subway tile backsplash, stainless steel appliances and two islands
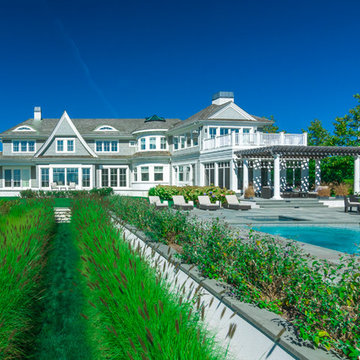
Davis A. Gaffga
Inspiration for a huge victorian gray two-story exterior home remodel in New York
Inspiration for a huge victorian gray two-story exterior home remodel in New York

Doyle Coffin Architecture
+ Dan Lenore, Photgrapher
Living room - mid-sized victorian formal and enclosed medium tone wood floor living room idea in New York with multicolored walls, a standard fireplace, a wood fireplace surround and a wall-mounted tv
Living room - mid-sized victorian formal and enclosed medium tone wood floor living room idea in New York with multicolored walls, a standard fireplace, a wood fireplace surround and a wall-mounted tv
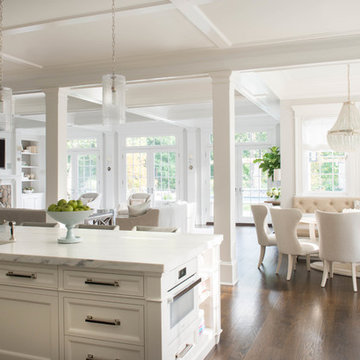
Large ornate galley dark wood floor eat-in kitchen photo in New York with a farmhouse sink, recessed-panel cabinets, white cabinets, marble countertops, stainless steel appliances and an island
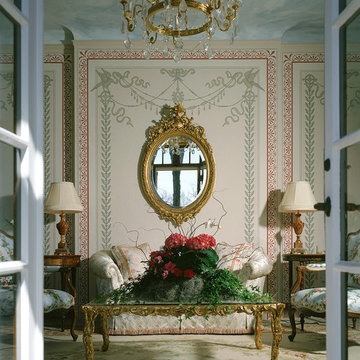
Robert Benson Photography
Example of an ornate living room design in Bridgeport
Example of an ornate living room design in Bridgeport
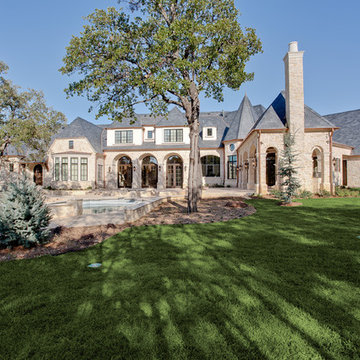
Huge ornate beige three-story stone house exterior photo in Dallas with a hip roof and a tile roof
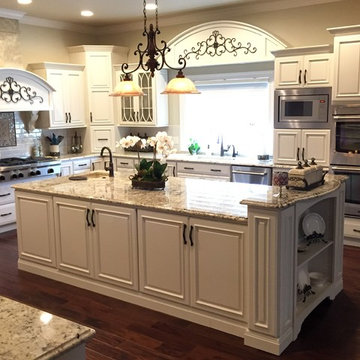
This homeowner inspired of a French Colonial kitchen & master bath in his expansive new addition. We were able to incorporate his favorite design elements while staying within budget for a truly breathtaking finished product! The kitchen was designed using Starmark Cabinetry's Huntingford Maple door style finished in a tinted varnish color called Macadamia. The hardware used is from Berenson's Opus Collection in Rubbed Bronze.

CLIENT GOALS
Nearly every room of this lovely Noe Valley home had been thoughtfully expanded and remodeled through its 120 years, short of the kitchen.
Through this kitchen remodel, our clients wanted to remove the barrier between the kitchen and the family room and increase usability and storage for their growing family.
DESIGN SOLUTION
The kitchen design included modification to a load-bearing wall, which allowed for the seamless integration of the family room into the kitchen and the addition of seating at the peninsula.
The kitchen layout changed considerably by incorporating the classic “triangle” (sink, range, and refrigerator), allowing for more efficient use of space.
The unique and wonderful use of color in this kitchen makes it a classic – form, and function that will be fashionable for generations to come.
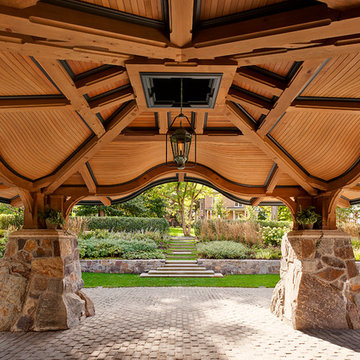
Christian Phillips
Entryway - huge victorian entryway idea in Boston
Entryway - huge victorian entryway idea in Boston

Huge ornate freestanding desk carpeted and gray floor home office library photo in Other with brown walls, a standard fireplace and a tile fireplace
Victorian Home Design Ideas
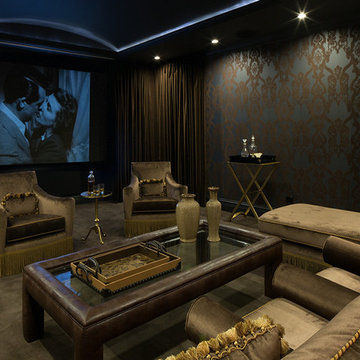
Wittefini
Example of a large ornate enclosed carpeted and gray floor home theater design in Chicago with blue walls and a projector screen
Example of a large ornate enclosed carpeted and gray floor home theater design in Chicago with blue walls and a projector screen
1

























