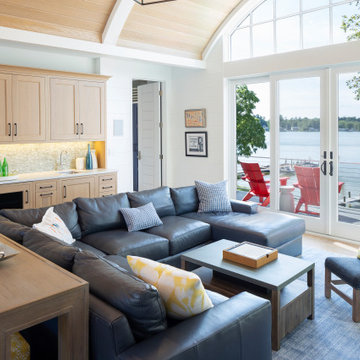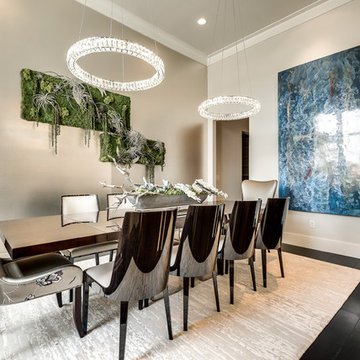Home Design Ideas

The living room wet bar supports the indoor-outdoor living that happens at the lake. Beautiful cabinets stained in Fossil Stone on plain sawn white oak create storage while the paneled appliances eliminate the need for guests to travel into the kitchen to help themselves to a beverage. Builder: Insignia Custom Homes; Interior Designer: Francesca Owings Interior Design; Cabinetry: Grabill Cabinets; Photography: Tippett Photo

We fully furnished this open concept Dining Room with an asymmetrical wood and iron base table by Taracea at its center. It is surrounded by comfortable and care-free stain resistant fabric seat dining chairs. Above the table is a custom onyx chandelier commissioned by the architect Lake Flato.
We helped find the original fine artwork for our client to complete this modern space and add the bold colors this homeowner was seeking as the pop to this neutral toned room. This large original art is created by Tess Muth, San Antonio, TX.

Craftsman Design & Renovation, LLC, Portland, Oregon, 2019 NARI CotY Award-Winning Residential Kitchen $100,001 to $150,000
Example of a large arts and crafts galley medium tone wood floor and brown floor enclosed kitchen design in Portland with a farmhouse sink, shaker cabinets, soapstone countertops, green backsplash, ceramic backsplash, stainless steel appliances, an island, medium tone wood cabinets and black countertops
Example of a large arts and crafts galley medium tone wood floor and brown floor enclosed kitchen design in Portland with a farmhouse sink, shaker cabinets, soapstone countertops, green backsplash, ceramic backsplash, stainless steel appliances, an island, medium tone wood cabinets and black countertops

Rustic beams frame the architecture in this spectacular great room; custom sectional and tables.
Photographer: Mick Hales
Example of a huge country open concept medium tone wood floor family room design in New York with a standard fireplace, a stone fireplace and a wall-mounted tv
Example of a huge country open concept medium tone wood floor family room design in New York with a standard fireplace, a stone fireplace and a wall-mounted tv

These homeowners came to us to renovate a number of areas of their home. In their formal powder bath they wanted a sophisticated polished room that was elegant and custom in design. The formal powder was designed around stunning marble and gold wall tile with a custom starburst layout coming from behind the center of the birds nest round brass mirror. A white floating quartz countertop houses a vessel bowl sink and vessel bowl height faucet in polished nickel, wood panel and molding’s were painted black with a gold leaf detail which carried over to the ceiling for the WOW.

Scott Zimmerman, Mountain contemporary bathroom with gray stone floors, dark walnut cabinets and quartz counter tops.
Inspiration for a mid-sized contemporary master gray tile and stone tile limestone floor bathroom remodel in Salt Lake City with an undermount sink, flat-panel cabinets, dark wood cabinets, an undermount tub, quartzite countertops and gray walls
Inspiration for a mid-sized contemporary master gray tile and stone tile limestone floor bathroom remodel in Salt Lake City with an undermount sink, flat-panel cabinets, dark wood cabinets, an undermount tub, quartzite countertops and gray walls

This bathroom is the perfect example of how warm woods won't darken your space! With white and blue accents, this master bath is both light and airy.
Scott Amundson Photography, LLC

We designed this Daughter's Bathroom to be a tranquil and sophisticated space with accents of rose gold on sconces and cabinetry hardware. The rose gold is a lovely accent on the soft green/grey cabinetry. The vanity wall is covered in Ann Sacks glazed porcelain mosaic. The countertops are a beautiful White Macabus Quartzite for both an elegant yet easy care material.

Inspiration for a large transitional dark wood floor enclosed dining room remodel in Dallas with beige walls

Open format kitchen includes gorgeous custom cabinets, a large underlit island with an induction cooktop and waterfall countertops. Full height slab backsplash and paneled appliances complete the sophisticated design.

Inspiration for a cottage master gray floor and marble floor bathroom remodel in Sacramento with granite countertops, white countertops, recessed-panel cabinets, distressed cabinets, white walls and an undermount sink

Example of a mid-sized urban walk-out laminate floor and brown floor basement design in Atlanta with brown walls and no fireplace

Pair subtle gray subway tile with the neutral handpainted floor tile to create a vanity worth being vain in.
DESIGN
Becki Owens
PHOTOS
Rebekah Westover Photography
Tile Shown: Sintra in Neutral Motif, 2x6 in French Linen

Alexandria, Virginia - Traditional - Classic White Kitchen Design by #JenniferGilmer. http://www.gilmerkitchens.com/ Photography by Bob Narod.

Entryway - mid-sized craftsman porcelain tile and gray floor entryway idea in Chicago with blue walls and a white front door

Casual yet refined family room with custom built-in, custom fireplace, wood beam, custom storage, picture lights. Natural elements.
Huge beach style open concept and formal medium tone wood floor living room photo in New York with white walls, a standard fireplace and a stone fireplace
Huge beach style open concept and formal medium tone wood floor living room photo in New York with white walls, a standard fireplace and a stone fireplace

The great room plan features walls of glass to enjoy the mountain views beyond from the living, dining or kitchen spaces. The cabinetry is a combination of white paint and stained oak, while natural fir beams add warmth at the ceiling. Hubbardton forge pendant lights a warm glow over the custom furnishings.

Michael Lee
Small transitional single-wall dark wood floor and brown floor wet bar photo in Boston with an undermount sink, flat-panel cabinets, dark wood cabinets, black backsplash, soapstone countertops and mirror backsplash
Small transitional single-wall dark wood floor and brown floor wet bar photo in Boston with an undermount sink, flat-panel cabinets, dark wood cabinets, black backsplash, soapstone countertops and mirror backsplash

The large island in this kitchen hosts seating for your guests without scrimping on storage.
Inspiration for a large transitional dark wood floor and brown floor kitchen remodel in Other with an undermount sink, white cabinets, quartz countertops, white backsplash, stone slab backsplash, stainless steel appliances, an island, white countertops and shaker cabinets
Inspiration for a large transitional dark wood floor and brown floor kitchen remodel in Other with an undermount sink, white cabinets, quartz countertops, white backsplash, stone slab backsplash, stainless steel appliances, an island, white countertops and shaker cabinets
Home Design Ideas

landscape design by merge studio © ramsay photography
Inspiration for a large modern backyard rectangular lap pool remodel in San Francisco
Inspiration for a large modern backyard rectangular lap pool remodel in San Francisco
1
























