Huge Kitchen with Multicolored Backsplash Ideas
Refine by:
Budget
Sort by:Popular Today
161 - 180 of 4,999 photos
Item 1 of 3

Inspiration for a huge rustic u-shaped dark wood floor and brown floor eat-in kitchen remodel in Denver with a farmhouse sink, flat-panel cabinets, dark wood cabinets, quartz countertops, multicolored backsplash, stone tile backsplash, paneled appliances, two islands and gray countertops
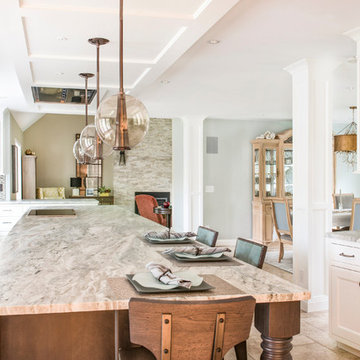
Our clients wanted to update their home starting with a luxurious kitchen filled with high-end appliances, storage, and an open floor plan that would enable them to entertain in comfort and style.
photo by Perko Photography

Steven Paul Whitsitt Photography
Inspiration for a huge rustic u-shaped slate floor open concept kitchen remodel in Other with an undermount sink, raised-panel cabinets, distressed cabinets, granite countertops, multicolored backsplash, stone slab backsplash, stainless steel appliances and a peninsula
Inspiration for a huge rustic u-shaped slate floor open concept kitchen remodel in Other with an undermount sink, raised-panel cabinets, distressed cabinets, granite countertops, multicolored backsplash, stone slab backsplash, stainless steel appliances and a peninsula
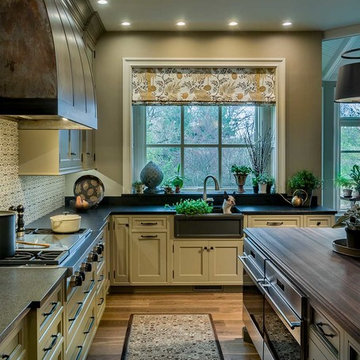
Chester sits patiently in the Herbau apron front sink! Wolf ovens below the counter in the island.
Photo Bruce Van Inwegen
Huge elegant u-shaped medium tone wood floor and brown floor enclosed kitchen photo in Chicago with a farmhouse sink, beaded inset cabinets, gray cabinets, granite countertops, multicolored backsplash, porcelain backsplash, paneled appliances and an island
Huge elegant u-shaped medium tone wood floor and brown floor enclosed kitchen photo in Chicago with a farmhouse sink, beaded inset cabinets, gray cabinets, granite countertops, multicolored backsplash, porcelain backsplash, paneled appliances and an island
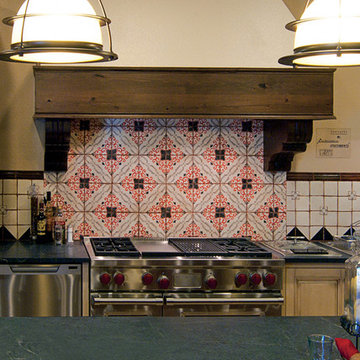
Richard White
Inspiration for a huge mediterranean u-shaped ceramic tile open concept kitchen remodel in Albuquerque with a single-bowl sink, beaded inset cabinets, distressed cabinets, soapstone countertops, multicolored backsplash, ceramic backsplash, stainless steel appliances and two islands
Inspiration for a huge mediterranean u-shaped ceramic tile open concept kitchen remodel in Albuquerque with a single-bowl sink, beaded inset cabinets, distressed cabinets, soapstone countertops, multicolored backsplash, ceramic backsplash, stainless steel appliances and two islands
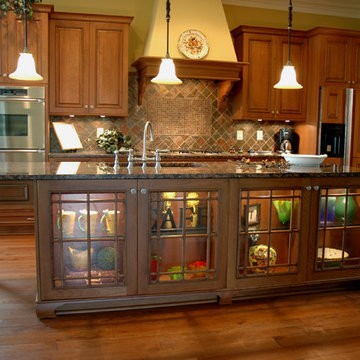
Inspiration for a huge timeless l-shaped medium tone wood floor and brown floor eat-in kitchen remodel in Indianapolis with an undermount sink, raised-panel cabinets, medium tone wood cabinets, granite countertops, stainless steel appliances, an island, multicolored backsplash and stone tile backsplash
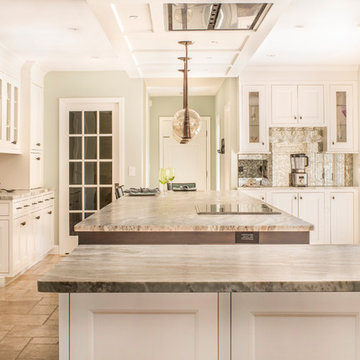
Our clients wanted to update their home starting with a luxurious kitchen filled with high-end appliances, storage, and an open floor plan that would enable them to entertain in comfort and style.
photo by Perko Photography

Eucalyptus-veneer cabinetry and a mix of countertop materials add organic interest in the kitchen. A water wall built into a cabinet bank separates the kitchen from the foyer. The overall use of water in the house lends a sense of escapism.
Featured in the November 2008 issue of Phoenix Home & Garden, this "magnificently modern" home is actually a suburban loft located in Arcadia, a neighborhood formerly occupied by groves of orange and grapefruit trees in Phoenix, Arizona. The home, designed by architect C.P. Drewett, offers breathtaking views of Camelback Mountain from the entire main floor, guest house, and pool area. These main areas "loft" over a basement level featuring 4 bedrooms, a guest room, and a kids' den. Features of the house include white-oak ceilings, exposed steel trusses, Eucalyptus-veneer cabinetry, honed Pompignon limestone, concrete, granite, and stainless steel countertops. The owners also enlisted the help of Interior Designer Sharon Fannin. The project was built by Sonora West Development of Scottsdale, AZ. Read more about this home here: http://www.phgmag.com/home/200811/magnificently-modern/
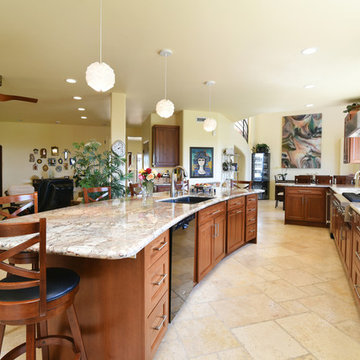
Bradley Otto Posey
Huge transitional l-shaped travertine floor open concept kitchen photo in Santa Barbara with a double-bowl sink, recessed-panel cabinets, medium tone wood cabinets, granite countertops, multicolored backsplash, stone slab backsplash, stainless steel appliances and an island
Huge transitional l-shaped travertine floor open concept kitchen photo in Santa Barbara with a double-bowl sink, recessed-panel cabinets, medium tone wood cabinets, granite countertops, multicolored backsplash, stone slab backsplash, stainless steel appliances and an island
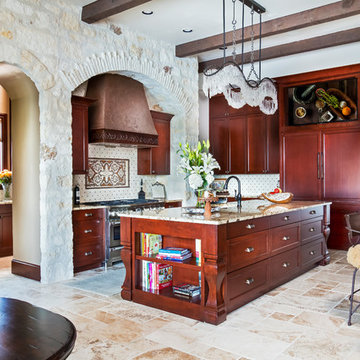
Kitchen Waterfront Texas Tuscan Villa by Zbranek and Holt Custom Homes, Austin and Horseshoe Bay Custom Home Builders
Example of a huge tuscan galley travertine floor and multicolored floor kitchen pantry design in Austin with a drop-in sink, recessed-panel cabinets, dark wood cabinets, granite countertops, multicolored backsplash, ceramic backsplash, stainless steel appliances and two islands
Example of a huge tuscan galley travertine floor and multicolored floor kitchen pantry design in Austin with a drop-in sink, recessed-panel cabinets, dark wood cabinets, granite countertops, multicolored backsplash, ceramic backsplash, stainless steel appliances and two islands
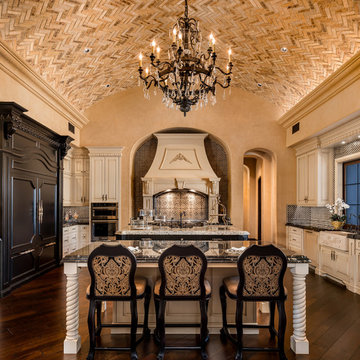
We love this luxury kitchen's arched entryways, the curved brick ceiling, white cabinets, and marble countertops.
Enclosed kitchen - huge rustic u-shaped dark wood floor and brown floor enclosed kitchen idea in Phoenix with a farmhouse sink, recessed-panel cabinets, light wood cabinets, quartzite countertops, multicolored backsplash, mosaic tile backsplash, stainless steel appliances, two islands and multicolored countertops
Enclosed kitchen - huge rustic u-shaped dark wood floor and brown floor enclosed kitchen idea in Phoenix with a farmhouse sink, recessed-panel cabinets, light wood cabinets, quartzite countertops, multicolored backsplash, mosaic tile backsplash, stainless steel appliances, two islands and multicolored countertops
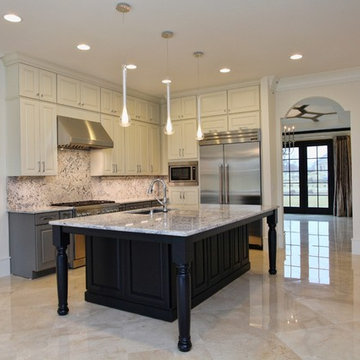
Notice the backsplash! The granite countertop flows up the the wall and is free of outlets and switches! The fun mix of black, white and gray cabinetry shows the homeowners personality. Wait until you see this room furnished!
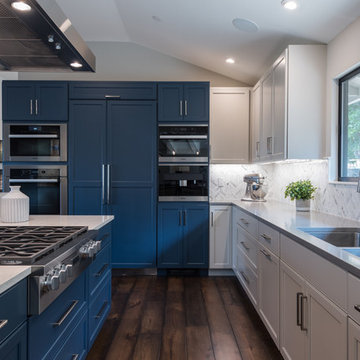
Meredith Gilardoni Photography
Inspiration for a huge transitional u-shaped medium tone wood floor and brown floor open concept kitchen remodel in San Francisco with an undermount sink, recessed-panel cabinets, blue cabinets, quartz countertops, multicolored backsplash, marble backsplash, paneled appliances, an island and gray countertops
Inspiration for a huge transitional u-shaped medium tone wood floor and brown floor open concept kitchen remodel in San Francisco with an undermount sink, recessed-panel cabinets, blue cabinets, quartz countertops, multicolored backsplash, marble backsplash, paneled appliances, an island and gray countertops
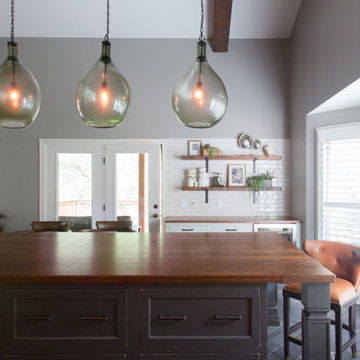
Example of a huge transitional u-shaped porcelain tile and gray floor open concept kitchen design in St Louis with an undermount sink, flat-panel cabinets, white cabinets, soapstone countertops, multicolored backsplash, ceramic backsplash, stainless steel appliances, two islands and gray countertops
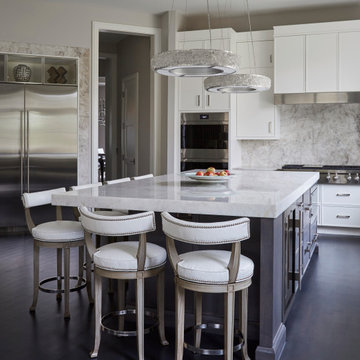
The kitchen cabinetry is Orren Pickell Signature Series and features a slab door with 5/8" square edge molding. Stainless steel trim is used on the range hood and the upper glass display cabinets.
The island countertop is 3cm polished iceberg Maxwell quartzite with eased edges and is built up to 3".
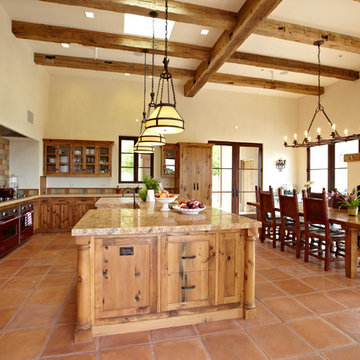
Arrowood Photography
Example of a huge mountain style l-shaped terra-cotta tile and red floor eat-in kitchen design in San Francisco with a farmhouse sink, shaker cabinets, medium tone wood cabinets, granite countertops, multicolored backsplash, cement tile backsplash, paneled appliances and an island
Example of a huge mountain style l-shaped terra-cotta tile and red floor eat-in kitchen design in San Francisco with a farmhouse sink, shaker cabinets, medium tone wood cabinets, granite countertops, multicolored backsplash, cement tile backsplash, paneled appliances and an island
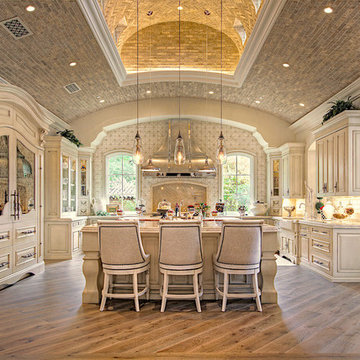
World Renowned Architecture Firm Fratantoni Design created this beautiful home! They design home plans for families all over the world in any size and style. They also have in-house Interior Designer Firm Fratantoni Interior Designers and world class Luxury Home Building Firm Fratantoni Luxury Estates! Hire one or all three companies to design and build and or remodel your home!
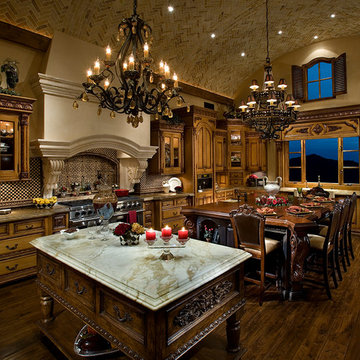
Double island kitchen with barstools and marble countertops, accentuated with the stone hood.
Example of a huge tuscan u-shaped dark wood floor and brown floor enclosed kitchen design in Phoenix with a farmhouse sink, raised-panel cabinets, dark wood cabinets, quartzite countertops, multicolored backsplash, mosaic tile backsplash, paneled appliances, two islands and multicolored countertops
Example of a huge tuscan u-shaped dark wood floor and brown floor enclosed kitchen design in Phoenix with a farmhouse sink, raised-panel cabinets, dark wood cabinets, quartzite countertops, multicolored backsplash, mosaic tile backsplash, paneled appliances, two islands and multicolored countertops
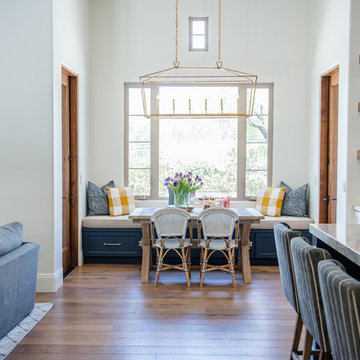
Eclectic Family Home with Custom Built-ins and Global Accents | Red Egg Design Group| Courtney Lively Photography
Huge eclectic u-shaped medium tone wood floor open concept kitchen photo in Phoenix with an island, a farmhouse sink, recessed-panel cabinets, white cabinets, quartzite countertops, multicolored backsplash, mosaic tile backsplash, stainless steel appliances and gray countertops
Huge eclectic u-shaped medium tone wood floor open concept kitchen photo in Phoenix with an island, a farmhouse sink, recessed-panel cabinets, white cabinets, quartzite countertops, multicolored backsplash, mosaic tile backsplash, stainless steel appliances and gray countertops
Huge Kitchen with Multicolored Backsplash Ideas
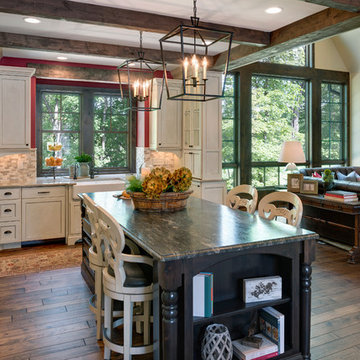
Builder: Stonewood, LLC. - Interior Designer: Studio M Interiors/Mingle - Photo: Spacecrafting Photography
Example of a huge mountain style u-shaped medium tone wood floor open concept kitchen design in Minneapolis with a farmhouse sink, recessed-panel cabinets, distressed cabinets, quartzite countertops, multicolored backsplash, stone tile backsplash, stainless steel appliances and two islands
Example of a huge mountain style u-shaped medium tone wood floor open concept kitchen design in Minneapolis with a farmhouse sink, recessed-panel cabinets, distressed cabinets, quartzite countertops, multicolored backsplash, stone tile backsplash, stainless steel appliances and two islands
9





