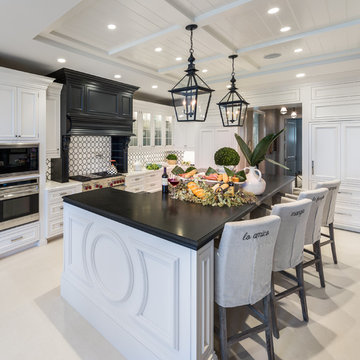Huge Kitchen with Multicolored Backsplash Ideas
Refine by:
Budget
Sort by:Popular Today
101 - 120 of 4,978 photos
Item 1 of 3
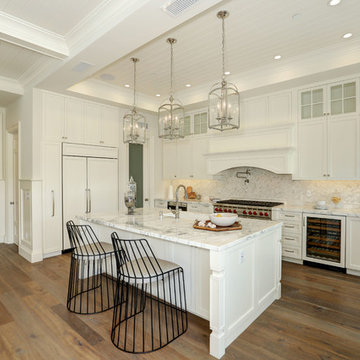
Gourmet kitchen with Calacatta marble countertops herringbone marble mosaic backsplash.
Example of a huge transitional single-wall medium tone wood floor eat-in kitchen design in Los Angeles with a drop-in sink, recessed-panel cabinets, white cabinets, marble countertops, multicolored backsplash, glass tile backsplash, stainless steel appliances and an island
Example of a huge transitional single-wall medium tone wood floor eat-in kitchen design in Los Angeles with a drop-in sink, recessed-panel cabinets, white cabinets, marble countertops, multicolored backsplash, glass tile backsplash, stainless steel appliances and an island
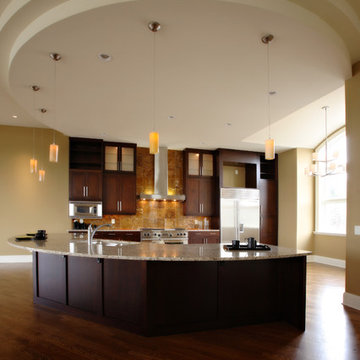
Here is a photo of the kitchen from a distance. The space is quite large because of the open layout. The kitchen sits under a circular section, which the island reflects in its design.
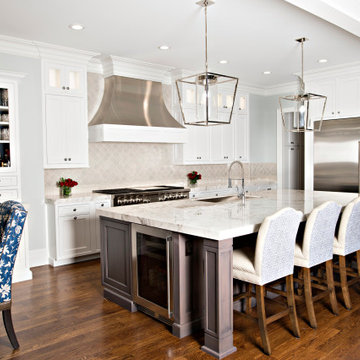
Example of a huge classic l-shaped dark wood floor and brown floor eat-in kitchen design in Detroit with an undermount sink, beaded inset cabinets, white cabinets, quartz countertops, multicolored backsplash, ceramic backsplash, stainless steel appliances, an island and white countertops
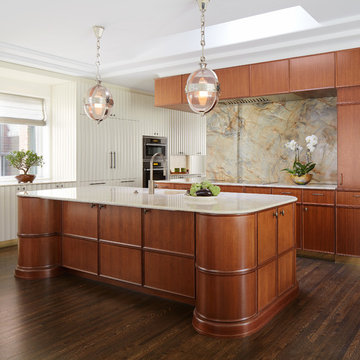
Because the living room, dining room and kitchen is a large single room, the custom designed kitchen cabinetry, is made all from of a ribbon of mahogany. The paneling wraps the entire core of the building, and conceals everything including kitchen appliances.. It unifies the entire apartment, which is a complete open floor plan, with the exception of the bedrooms.
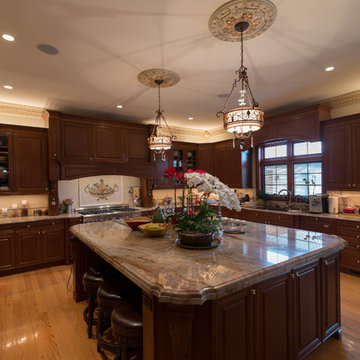
Krzysztof Hotlos
Huge elegant u-shaped light wood floor eat-in kitchen photo in Chicago with an undermount sink, recessed-panel cabinets, dark wood cabinets, marble countertops, multicolored backsplash, mosaic tile backsplash, an island and paneled appliances
Huge elegant u-shaped light wood floor eat-in kitchen photo in Chicago with an undermount sink, recessed-panel cabinets, dark wood cabinets, marble countertops, multicolored backsplash, mosaic tile backsplash, an island and paneled appliances
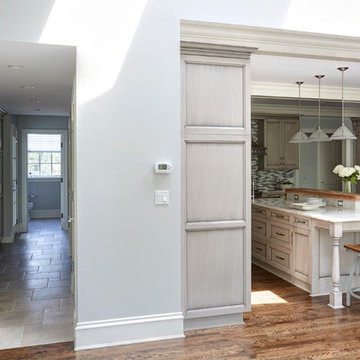
The cabinetry in this large kitchen with island has a painted glazed warm grey finish. The main counter top is quartzite, Walnut butcher block accent pieces were used on the island's raised area and the side with the prep sink. A custom stainless steel hood and one of a kind mullion glass doors lend personality.
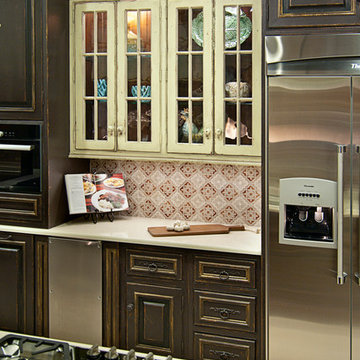
Lovely distressed wood cabinets are enhanced by rustic patterned stone tiles. Project designer, Patty Stiver selected a subtle and strong color pallet for this elegant display kitchen.
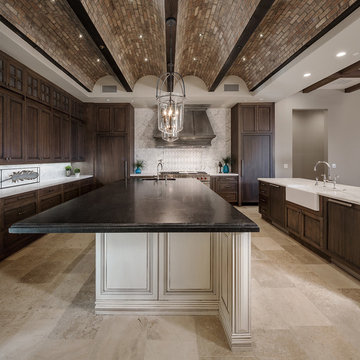
Cantabrica Estates is a private gated community located in North Scottsdale. Spec home available along with build-to-suit and incredible view lots.
For more information contact Vicki Kaplan at Arizona Best Real Estate
Spec Home Built By: LaBlonde Homes
Photography by: Leland Gebhardt
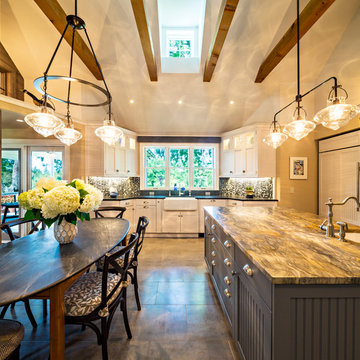
Richard Titus
Example of a huge country galley eat-in kitchen design in New York with a farmhouse sink, beaded inset cabinets, gray cabinets, multicolored backsplash, glass tile backsplash, paneled appliances and an island
Example of a huge country galley eat-in kitchen design in New York with a farmhouse sink, beaded inset cabinets, gray cabinets, multicolored backsplash, glass tile backsplash, paneled appliances and an island

This exclusive guest home features excellent and easy to use technology throughout. The idea and purpose of this guesthouse is to host multiple charity events, sporting event parties, and family gatherings. The roughly 90-acre site has impressive views and is a one of a kind property in Colorado.
The project features incredible sounding audio and 4k video distributed throughout (inside and outside). There is centralized lighting control both indoors and outdoors, an enterprise Wi-Fi network, HD surveillance, and a state of the art Crestron control system utilizing iPads and in-wall touch panels. Some of the special features of the facility is a powerful and sophisticated QSC Line Array audio system in the Great Hall, Sony and Crestron 4k Video throughout, a large outdoor audio system featuring in ground hidden subwoofers by Sonance surrounding the pool, and smart LED lighting inside the gorgeous infinity pool.
J Gramling Photos

Inspiration for a huge timeless u-shaped medium tone wood floor and brown floor eat-in kitchen remodel in San Francisco with a farmhouse sink, beaded inset cabinets, white cabinets, marble countertops, multicolored backsplash, cement tile backsplash, paneled appliances and an island
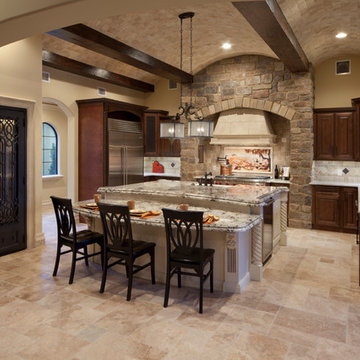
Gorgeous Mediterranean kitchen with custom hood, beautiful chocolate cabinets, white island and elegant wood finishes
Huge tuscan u-shaped eat-in kitchen photo in Orlando with shaker cabinets, dark wood cabinets, multicolored backsplash, stainless steel appliances and an island
Huge tuscan u-shaped eat-in kitchen photo in Orlando with shaker cabinets, dark wood cabinets, multicolored backsplash, stainless steel appliances and an island
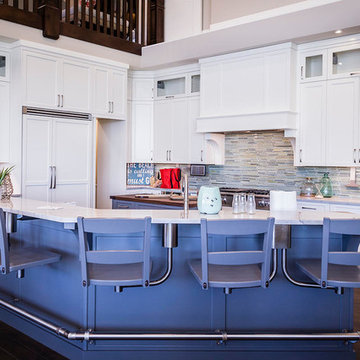
large kitchen
Huge country galley medium tone wood floor open concept kitchen photo in Salt Lake City with a farmhouse sink, shaker cabinets, white cabinets, marble countertops, multicolored backsplash, glass tile backsplash, stainless steel appliances and two islands
Huge country galley medium tone wood floor open concept kitchen photo in Salt Lake City with a farmhouse sink, shaker cabinets, white cabinets, marble countertops, multicolored backsplash, glass tile backsplash, stainless steel appliances and two islands
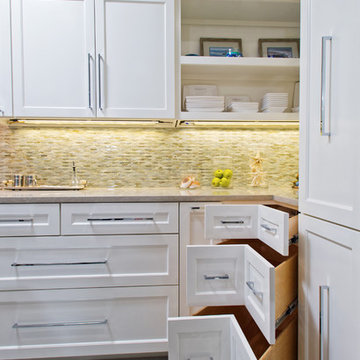
Custom corner cabinets make great use of a hard to get to space. Open shelving show off the owners favorite place settings and small artwork.
Inspiration for a huge contemporary u-shaped porcelain tile open concept kitchen remodel in Austin with an undermount sink, shaker cabinets, white cabinets, quartz countertops, multicolored backsplash, glass tile backsplash, stainless steel appliances and an island
Inspiration for a huge contemporary u-shaped porcelain tile open concept kitchen remodel in Austin with an undermount sink, shaker cabinets, white cabinets, quartz countertops, multicolored backsplash, glass tile backsplash, stainless steel appliances and an island

We love this butler's pantry and scullery featuring white kitchen cabinets, double ovens, a farm sink and wood floors.
Example of a huge cottage chic galley medium tone wood floor, brown floor and coffered ceiling enclosed kitchen design in Phoenix with a farmhouse sink, recessed-panel cabinets, white cabinets, quartzite countertops, multicolored backsplash, marble backsplash, stainless steel appliances, no island and white countertops
Example of a huge cottage chic galley medium tone wood floor, brown floor and coffered ceiling enclosed kitchen design in Phoenix with a farmhouse sink, recessed-panel cabinets, white cabinets, quartzite countertops, multicolored backsplash, marble backsplash, stainless steel appliances, no island and white countertops
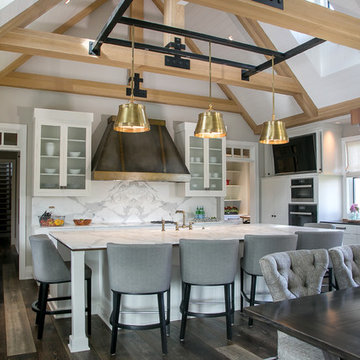
Geneva Cabinet Company, LLC., Lake Geneva, WI
Plato Woodwork, Inc., Open kitchen concept with oversized island and casual dining area. Diamond White finish, glass door display cabinets to each side of Scathain hood. Recessed television, serving buffet area,
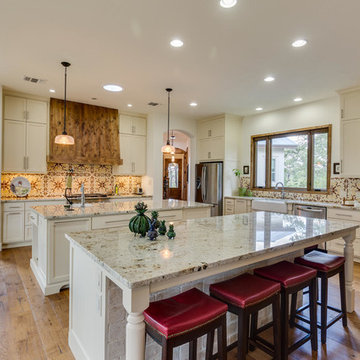
Main Living area where the Kitchen with its double island is used for working triangle and work station arrangement
Example of a huge classic l-shaped light wood floor and beige floor open concept kitchen design in Orange County with a drop-in sink, shaker cabinets, white cabinets, quartz countertops, multicolored backsplash, stainless steel appliances, two islands and porcelain backsplash
Example of a huge classic l-shaped light wood floor and beige floor open concept kitchen design in Orange County with a drop-in sink, shaker cabinets, white cabinets, quartz countertops, multicolored backsplash, stainless steel appliances, two islands and porcelain backsplash
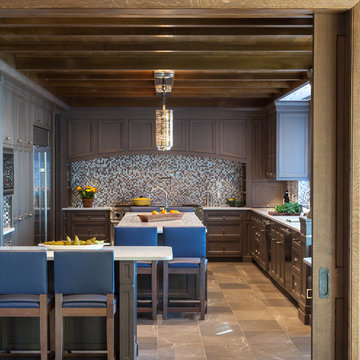
J.Gantz
Inspiration for a huge craftsman u-shaped porcelain tile and brown floor eat-in kitchen remodel in Burlington with recessed-panel cabinets, gray cabinets, stainless steel appliances, an island, a double-bowl sink, solid surface countertops, multicolored backsplash and mosaic tile backsplash
Inspiration for a huge craftsman u-shaped porcelain tile and brown floor eat-in kitchen remodel in Burlington with recessed-panel cabinets, gray cabinets, stainless steel appliances, an island, a double-bowl sink, solid surface countertops, multicolored backsplash and mosaic tile backsplash
Huge Kitchen with Multicolored Backsplash Ideas
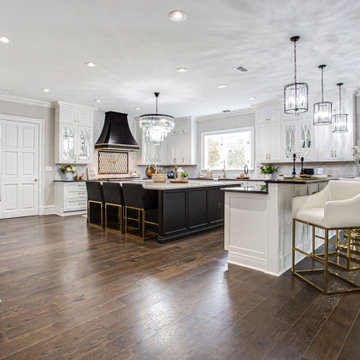
Inspiration for a huge transitional u-shaped medium tone wood floor and brown floor open concept kitchen remodel in Atlanta with an undermount sink, beaded inset cabinets, white cabinets, quartzite countertops, multicolored backsplash, marble backsplash, paneled appliances, two islands and white countertops
6






