Kitchen with Blue Backsplash and Paneled Appliances Ideas
Refine by:
Budget
Sort by:Popular Today
41 - 60 of 3,140 photos
Item 1 of 3
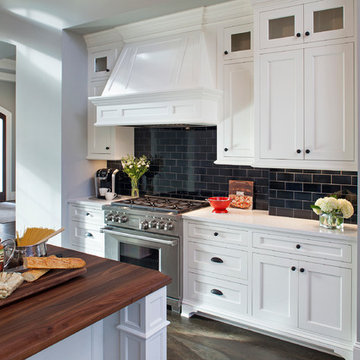
Builder: John Kraemer & Sons | Concept Design: Charlie & Co. Design | Interiors: Martha O'Hara Interiors | Landscaping: TOPO | Photography: Landmark Photography

Kitchen - rustic l-shaped light wood floor and beige floor kitchen idea in Minneapolis with an undermount sink, shaker cabinets, medium tone wood cabinets, blue backsplash, paneled appliances, two islands and black countertops
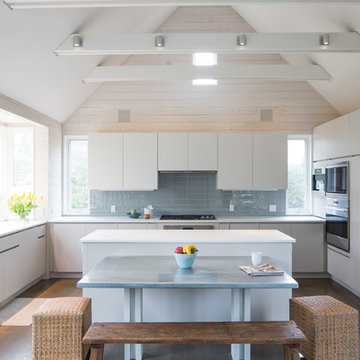
Inspiration for a transitional dark wood floor kitchen remodel in New York with an undermount sink, flat-panel cabinets, gray cabinets, blue backsplash, glass tile backsplash, paneled appliances and an island
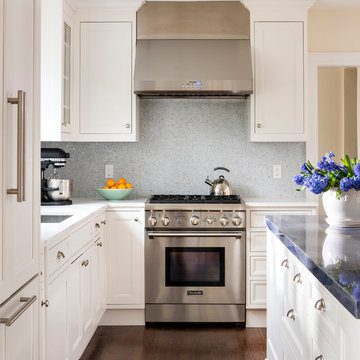
Kitchen design and custom cabinetry by Studio Dearborn. Blue Macauba countertops on island, and white Picasso perimeter by Rye Marble and Stone. Appliances by Thermador; Cabinetry color: Benjamin Moore White Opulence. Backsplash mosaic tile by Akdo in Blue celeste. Photography Adam Kane Macchia.
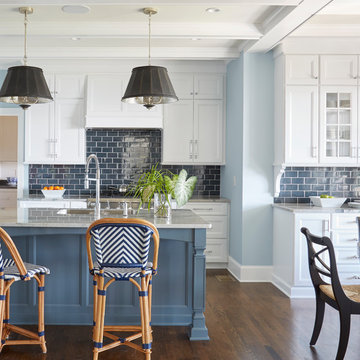
Mike Kaskel
Open concept kitchen - mid-sized transitional l-shaped medium tone wood floor and brown floor open concept kitchen idea in Jacksonville with a single-bowl sink, flat-panel cabinets, white cabinets, quartzite countertops, blue backsplash, ceramic backsplash, paneled appliances and an island
Open concept kitchen - mid-sized transitional l-shaped medium tone wood floor and brown floor open concept kitchen idea in Jacksonville with a single-bowl sink, flat-panel cabinets, white cabinets, quartzite countertops, blue backsplash, ceramic backsplash, paneled appliances and an island
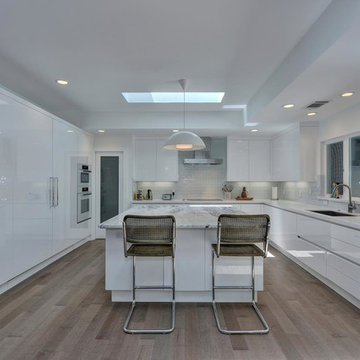
Beyond Virtual Tours | Chris Ricketts
www.BeyondVT.com
Inspiration for a mid-sized 1950s u-shaped medium tone wood floor eat-in kitchen remodel in San Francisco with an island, flat-panel cabinets, white cabinets, quartzite countertops, blue backsplash, glass tile backsplash and paneled appliances
Inspiration for a mid-sized 1950s u-shaped medium tone wood floor eat-in kitchen remodel in San Francisco with an island, flat-panel cabinets, white cabinets, quartzite countertops, blue backsplash, glass tile backsplash and paneled appliances
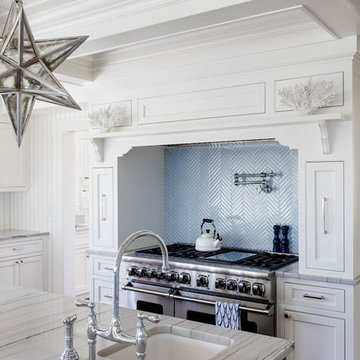
Greg Premru
Eat-in kitchen - large coastal u-shaped medium tone wood floor eat-in kitchen idea in Boston with a farmhouse sink, shaker cabinets, white cabinets, marble countertops, blue backsplash, matchstick tile backsplash, paneled appliances and an island
Eat-in kitchen - large coastal u-shaped medium tone wood floor eat-in kitchen idea in Boston with a farmhouse sink, shaker cabinets, white cabinets, marble countertops, blue backsplash, matchstick tile backsplash, paneled appliances and an island
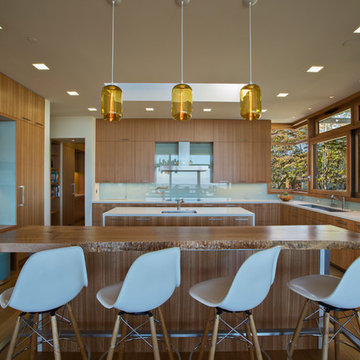
Kitchen - large contemporary l-shaped medium tone wood floor kitchen idea in San Francisco with an undermount sink, flat-panel cabinets, medium tone wood cabinets, quartzite countertops, blue backsplash, glass sheet backsplash, paneled appliances and two islands
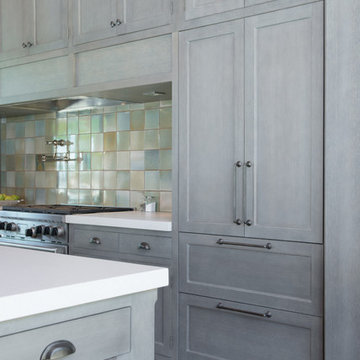
This family compound is located on acerage in the Midwest United States. The pool house featured here has many kitchens and bars, ladies and gentlemen locker rooms, on site laundry facility and entertaining areas.
Matt Kocourek Photography
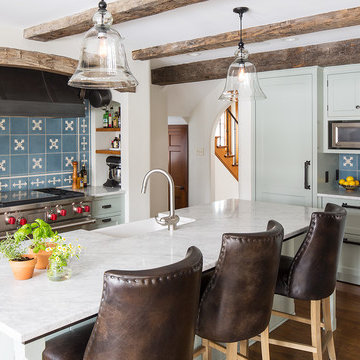
Troy Thies Photography
Example of a classic l-shaped dark wood floor kitchen design in Minneapolis with a farmhouse sink, shaker cabinets, green cabinets, blue backsplash, paneled appliances and an island
Example of a classic l-shaped dark wood floor kitchen design in Minneapolis with a farmhouse sink, shaker cabinets, green cabinets, blue backsplash, paneled appliances and an island
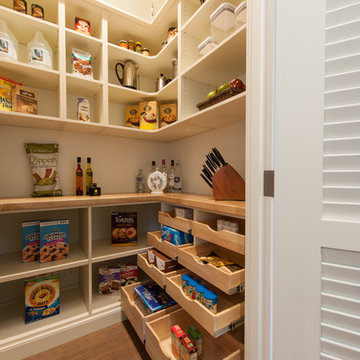
Photography: Augie Salbosa
Open concept kitchen - large transitional l-shaped bamboo floor open concept kitchen idea in Hawaii with an undermount sink, shaker cabinets, white cabinets, soapstone countertops, blue backsplash, glass sheet backsplash, paneled appliances and an island
Open concept kitchen - large transitional l-shaped bamboo floor open concept kitchen idea in Hawaii with an undermount sink, shaker cabinets, white cabinets, soapstone countertops, blue backsplash, glass sheet backsplash, paneled appliances and an island
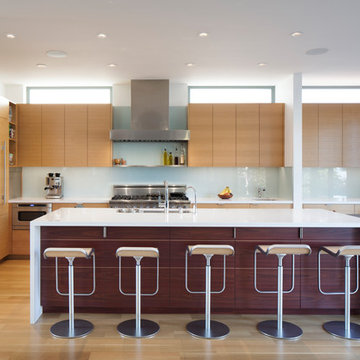
Open concept kitchen - contemporary galley light wood floor open concept kitchen idea in San Francisco with flat-panel cabinets, medium tone wood cabinets, blue backsplash, glass sheet backsplash, paneled appliances and an island
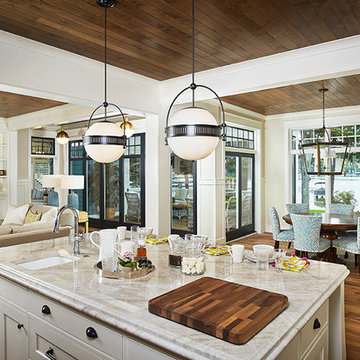
Interior Design: Vision Interiors by Visbeen
Builder: J. Peterson Homes
Photographer: Ashley Avila Photography
The best of the past and present meet in this distinguished design. Custom craftsmanship and distinctive detailing give this lakefront residence its vintage flavor while an open and light-filled floor plan clearly mark it as contemporary. With its interesting shingled roof lines, abundant windows with decorative brackets and welcoming porch, the exterior takes in surrounding views while the interior meets and exceeds contemporary expectations of ease and comfort. The main level features almost 3,000 square feet of open living, from the charming entry with multiple window seats and built-in benches to the central 15 by 22-foot kitchen, 22 by 18-foot living room with fireplace and adjacent dining and a relaxing, almost 300-square-foot screened-in porch. Nearby is a private sitting room and a 14 by 15-foot master bedroom with built-ins and a spa-style double-sink bath with a beautiful barrel-vaulted ceiling. The main level also includes a work room and first floor laundry, while the 2,165-square-foot second level includes three bedroom suites, a loft and a separate 966-square-foot guest quarters with private living area, kitchen and bedroom. Rounding out the offerings is the 1,960-square-foot lower level, where you can rest and recuperate in the sauna after a workout in your nearby exercise room. Also featured is a 21 by 18-family room, a 14 by 17-square-foot home theater, and an 11 by 12-foot guest bedroom suite.
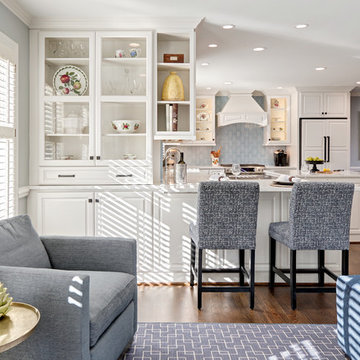
48 Layers
Eat-in kitchen - mid-sized transitional u-shaped medium tone wood floor and brown floor eat-in kitchen idea in Other with a farmhouse sink, raised-panel cabinets, white cabinets, quartz countertops, blue backsplash, porcelain backsplash, paneled appliances and an island
Eat-in kitchen - mid-sized transitional u-shaped medium tone wood floor and brown floor eat-in kitchen idea in Other with a farmhouse sink, raised-panel cabinets, white cabinets, quartz countertops, blue backsplash, porcelain backsplash, paneled appliances and an island
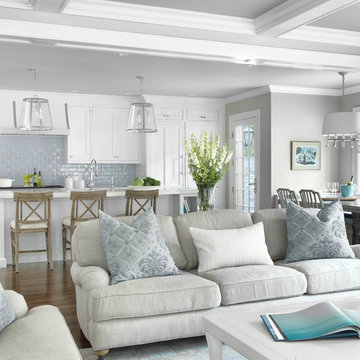
Photography by Alise O'Brien
Space Planning by Mitchell Wall Architects
Construction by PK Construction
Mid-sized elegant l-shaped medium tone wood floor open concept kitchen photo in St Louis with white cabinets, marble countertops, blue backsplash, ceramic backsplash, paneled appliances and an island
Mid-sized elegant l-shaped medium tone wood floor open concept kitchen photo in St Louis with white cabinets, marble countertops, blue backsplash, ceramic backsplash, paneled appliances and an island
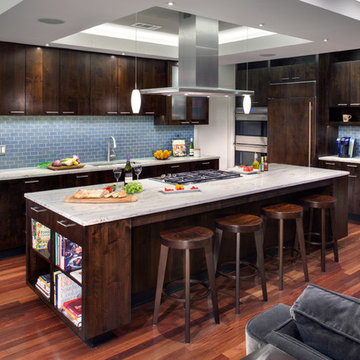
Design by Mark Lind | Photography by Thomas McConnell |
This space features Santos Mahagony flooring, Alder cabinetry, River White granite, Oceanside Casa California Series Fleet Blue tile at the backsplash, Wolf range, Sub Zero refrigerator, and Arc Zephyr vent hood.
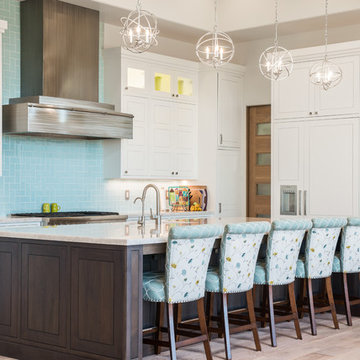
Example of a transitional l-shaped brown floor kitchen design in Salt Lake City with white cabinets, blue backsplash, paneled appliances and an island
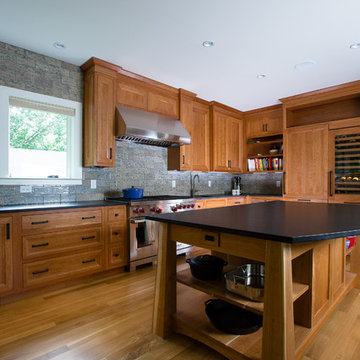
Inspiration for a mid-sized craftsman u-shaped medium tone wood floor eat-in kitchen remodel in Atlanta with an island, raised-panel cabinets, medium tone wood cabinets, granite countertops, blue backsplash, ceramic backsplash, paneled appliances and a single-bowl sink
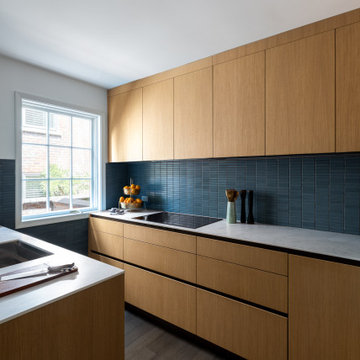
Kitchen - contemporary kitchen idea in Philadelphia with flat-panel cabinets, medium tone wood cabinets, blue backsplash, paneled appliances and white countertops
Kitchen with Blue Backsplash and Paneled Appliances Ideas
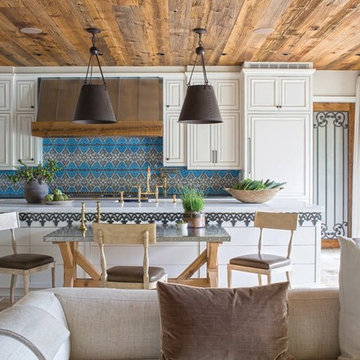
Eat-in kitchen - mid-sized mediterranean travertine floor and beige floor eat-in kitchen idea in New York with recessed-panel cabinets, white cabinets, marble countertops, blue backsplash, paneled appliances and an island
3





