Kitchen with Metal Backsplash and an Island Ideas
Refine by:
Budget
Sort by:Popular Today
181 - 200 of 6,090 photos
Item 1 of 3
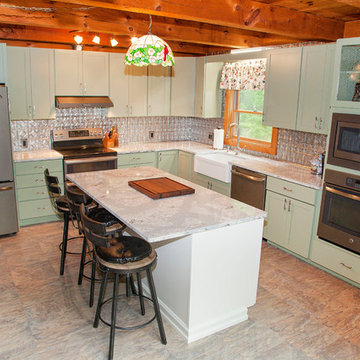
This Kitchen was designed by Nicole in our Windham showroom. This kitchen remodel features Cabico Unique cabinets with maple recessed panel door style (600/K). The L-Shape Kitchen has a pistachio (green paint) finish while the kitchen island has Chantilly (white paint) finish. This kitchen also includes Cambria Quartz countertop with a very sparkly summerhill color and a standard round edging. Other features in this remodel are Kohler Stainless faucet, Rohl RC 30x18 (Apron front) White sink, Rohl Stainess sink grid and Kohler stainless soap dispenser What makes this Kitchen remodel unique is the designer has never done a green color kitchen before and it looks nice. She has also incorporated this kitchen design by using the owners existed hardware (Spoons, Forks and Knives).
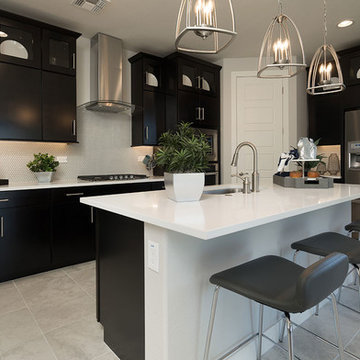
Eat-in kitchen - mid-sized contemporary l-shaped ceramic tile and beige floor eat-in kitchen idea in Phoenix with a double-bowl sink, flat-panel cabinets, dark wood cabinets, solid surface countertops, metallic backsplash, metal backsplash, stainless steel appliances, an island and white countertops
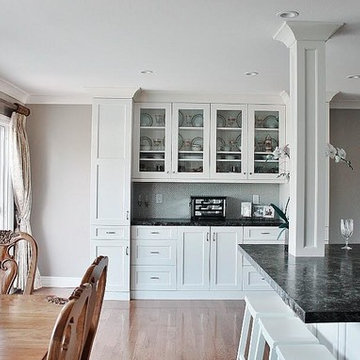
V. Minnis
Eat-in kitchen - mid-sized modern l-shaped medium tone wood floor eat-in kitchen idea in San Francisco with an undermount sink, shaker cabinets, white cabinets, granite countertops, metallic backsplash, metal backsplash, stainless steel appliances and an island
Eat-in kitchen - mid-sized modern l-shaped medium tone wood floor eat-in kitchen idea in San Francisco with an undermount sink, shaker cabinets, white cabinets, granite countertops, metallic backsplash, metal backsplash, stainless steel appliances and an island
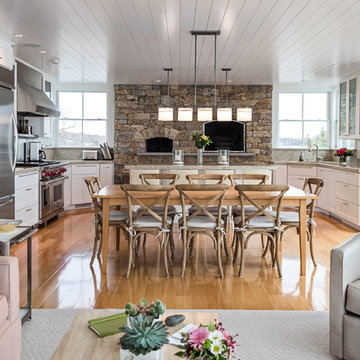
Candlelight Cabinetry, white painted shaker doors, full overlay. Wall cabinets with frosted glass insert.
Inspiration for a large coastal u-shaped light wood floor eat-in kitchen remodel in Providence with shaker cabinets, white cabinets, an island, an undermount sink, granite countertops, metallic backsplash, metal backsplash and stainless steel appliances
Inspiration for a large coastal u-shaped light wood floor eat-in kitchen remodel in Providence with shaker cabinets, white cabinets, an island, an undermount sink, granite countertops, metallic backsplash, metal backsplash and stainless steel appliances
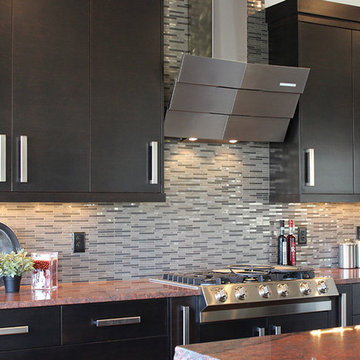
Vista Brushed Nickel mosaic by Questech
Kitchen - transitional kitchen idea in Denver with an undermount sink, flat-panel cabinets, black cabinets, granite countertops, metallic backsplash, metal backsplash, stainless steel appliances and an island
Kitchen - transitional kitchen idea in Denver with an undermount sink, flat-panel cabinets, black cabinets, granite countertops, metallic backsplash, metal backsplash, stainless steel appliances and an island
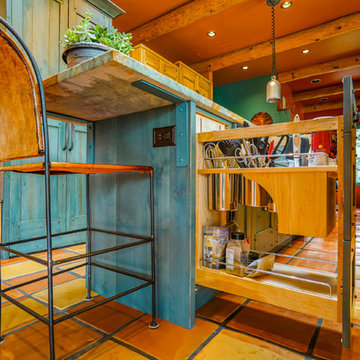
Alex Bowman, Photographer
Inspiration for a large southwestern galley terra-cotta tile eat-in kitchen remodel in Denver with a farmhouse sink, flat-panel cabinets, light wood cabinets, granite countertops, metallic backsplash, metal backsplash, stainless steel appliances and an island
Inspiration for a large southwestern galley terra-cotta tile eat-in kitchen remodel in Denver with a farmhouse sink, flat-panel cabinets, light wood cabinets, granite countertops, metallic backsplash, metal backsplash, stainless steel appliances and an island

Modern, yet invitingly luxurious kitchen with back-lit tray ceiling and recessed lighting. Custom, foil-backed, glass tile backsplash. Custom cabinets with straight-grained wood paneling. Black trimmed windows, and dark stone countertop. Kitchen island with porcelain countertop.
Photo by Marcie Heitzmann
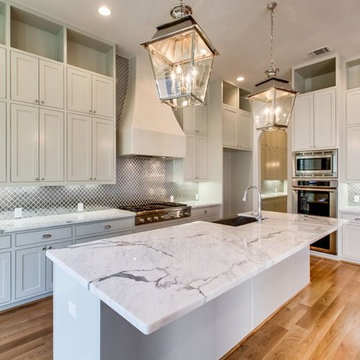
Example of a large transitional single-wall medium tone wood floor and brown floor open concept kitchen design in Houston with a farmhouse sink, shaker cabinets, white cabinets, marble countertops, metallic backsplash, metal backsplash, stainless steel appliances and an island

For this expansive kitchen renovation, Designer, Randy O’Kane of Bilotta Kitchens worked with interior designer Gina Eastman and architect Clark Neuringer. The backyard was the client’s favorite space, with a pool and beautiful landscaping; from where it’s situated it’s the sunniest part of the house. They wanted to be able to enjoy the view and natural light all year long, so the space was opened up and a wall of windows was added. Randy laid out the kitchen to complement their desired view. She selected colors and materials that were fresh, natural, and unique – a soft greenish-grey with a contrasting deep purple, Benjamin Moore’s Caponata for the Bilotta Collection Cabinetry and LG Viatera Minuet for the countertops. Gina coordinated all fabrics and finishes to complement the palette in the kitchen. The most unique feature is the table off the island. Custom-made by Brooks Custom, the top is a burled wood slice from a large tree with a natural stain and live edge; the base is hand-made from real tree limbs. They wanted it to remain completely natural, with the look and feel of the tree, so they didn’t add any sort of sealant. The client also wanted touches of antique gold which the team integrated into the Armac Martin hardware, Rangecraft hood detailing, the Ann Sacks backsplash, and in the Bendheim glass inserts in the butler’s pantry which is glass with glittery gold fabric sandwiched in between. The appliances are a mix of Subzero, Wolf and Miele. The faucet and pot filler are from Waterstone. The sinks are Franke. With the kitchen and living room essentially one large open space, Randy and Gina worked together to continue the palette throughout, from the color of the cabinets, to the banquette pillows, to the fireplace stone. The family room’s old built-in around the fireplace was removed and the floor-to-ceiling stone enclosure was added with a gas fireplace and flat screen TV, flanked by contemporary artwork.
Designer: Bilotta’s Randy O’Kane with Gina Eastman of Gina Eastman Design & Clark Neuringer, Architect posthumously
Photo Credit: Phillip Ennis
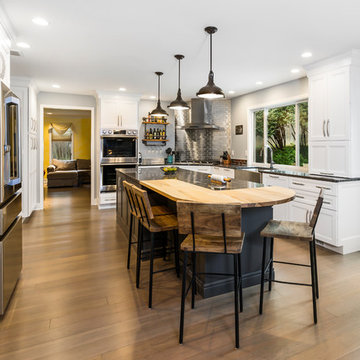
Linda McManus
Kitchen - transitional l-shaped medium tone wood floor kitchen idea in Philadelphia with a farmhouse sink, recessed-panel cabinets, white cabinets, metallic backsplash, metal backsplash, stainless steel appliances, an island and black countertops
Kitchen - transitional l-shaped medium tone wood floor kitchen idea in Philadelphia with a farmhouse sink, recessed-panel cabinets, white cabinets, metallic backsplash, metal backsplash, stainless steel appliances, an island and black countertops
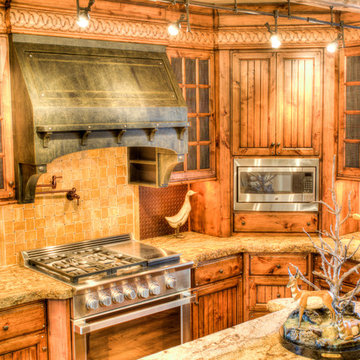
Bedell Photography
Inspiration for a mid-sized rustic l-shaped dark wood floor open concept kitchen remodel in Other with a farmhouse sink, recessed-panel cabinets, distressed cabinets, granite countertops, metallic backsplash, metal backsplash, an island and stainless steel appliances
Inspiration for a mid-sized rustic l-shaped dark wood floor open concept kitchen remodel in Other with a farmhouse sink, recessed-panel cabinets, distressed cabinets, granite countertops, metallic backsplash, metal backsplash, an island and stainless steel appliances
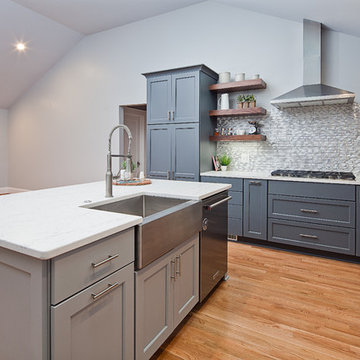
A stainless steel apron front sink is practical, but slightly more contemporary than its farmhouse cousin.
© Lassiter Photography
Eat-in kitchen - mid-sized contemporary l-shaped light wood floor and brown floor eat-in kitchen idea in Charlotte with a farmhouse sink, shaker cabinets, gray cabinets, quartz countertops, gray backsplash, metal backsplash, stainless steel appliances, an island and white countertops
Eat-in kitchen - mid-sized contemporary l-shaped light wood floor and brown floor eat-in kitchen idea in Charlotte with a farmhouse sink, shaker cabinets, gray cabinets, quartz countertops, gray backsplash, metal backsplash, stainless steel appliances, an island and white countertops
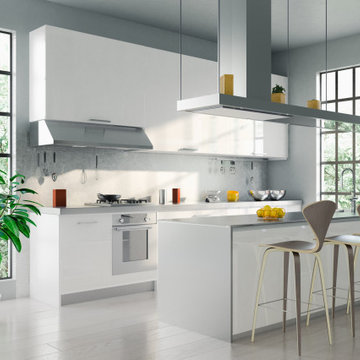
Take your modernism to the next level. Clean look and feel with this loft apartment and minimalist clutter. We can achieve any look you need.
Eat-in kitchen - small modern galley light wood floor and beige floor eat-in kitchen idea in New York with a drop-in sink, flat-panel cabinets, white cabinets, soapstone countertops, gray backsplash, metal backsplash, stainless steel appliances, an island and gray countertops
Eat-in kitchen - small modern galley light wood floor and beige floor eat-in kitchen idea in New York with a drop-in sink, flat-panel cabinets, white cabinets, soapstone countertops, gray backsplash, metal backsplash, stainless steel appliances, an island and gray countertops
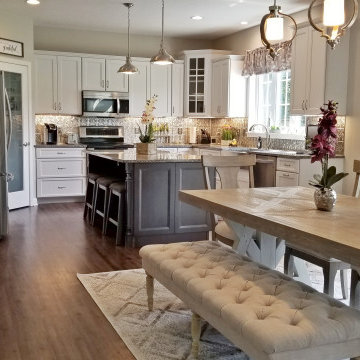
This transitional kitchen borrows element styles of the past and combines them with contemporary features to produce a new and fresh look by our designers.
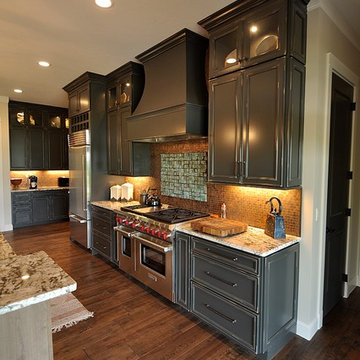
Inspiration for a rustic dark wood floor open concept kitchen remodel in Nashville with an undermount sink, flat-panel cabinets, distressed cabinets, granite countertops, metallic backsplash, metal backsplash, stainless steel appliances and an island
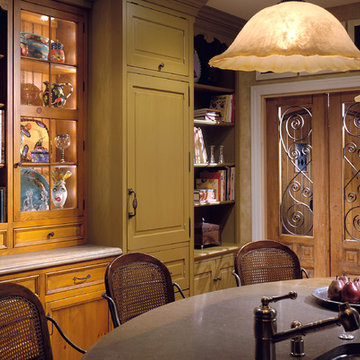
Photo Bruce Van Inwegen
Example of a large mountain style l-shaped light wood floor kitchen pantry design in Chicago with an undermount sink, flat-panel cabinets, yellow cabinets, limestone countertops, multicolored backsplash, metal backsplash, paneled appliances and an island
Example of a large mountain style l-shaped light wood floor kitchen pantry design in Chicago with an undermount sink, flat-panel cabinets, yellow cabinets, limestone countertops, multicolored backsplash, metal backsplash, paneled appliances and an island
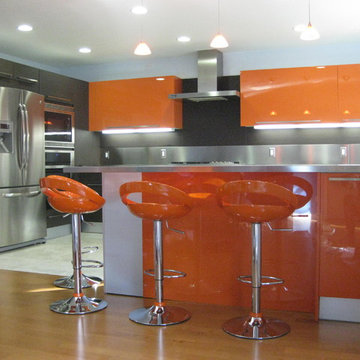
FLAT PANEL MODERN KITCHEN DESIGN
ITALIAN KITCHEN CABINETS IN SAN DIEGO
Designer: Andre Bondarev
Location: San Diego California
Cabinets: Pedini cucine and AsHome cucine
Made: Made in Italy
Material: Wood Grain Laminate and Glossy Lacquer
Color: Rovere Moro, Rosso Arancio
Appliances: Fagor, Electrolux Icon,
Fixtures: KWC,
Counter top: Stainless Steel
Back splash: Stainless Steel, Rovere Moro Wood Grain Laminate
Floor: Porcelain tiles
BATH AND KITCHEN TOWN
9265 Activity Rd. Suite 105
San Diego, CA 92126
t. 858 5499700
t/f 858 408 2911
www.kitchentown.com
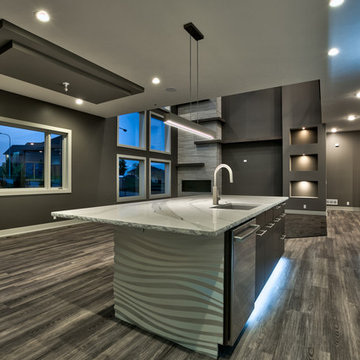
Amoura Productions
Inspiration for a large modern galley vinyl floor eat-in kitchen remodel in Omaha with an undermount sink, flat-panel cabinets, dark wood cabinets, quartzite countertops, metallic backsplash, metal backsplash, stainless steel appliances and an island
Inspiration for a large modern galley vinyl floor eat-in kitchen remodel in Omaha with an undermount sink, flat-panel cabinets, dark wood cabinets, quartzite countertops, metallic backsplash, metal backsplash, stainless steel appliances and an island
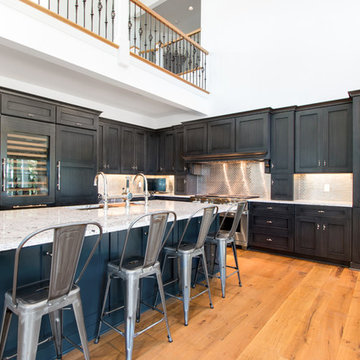
Dynasty Omega cabinetry
Metro door
perimeter: Smokey Hills stain with Ebony Brushed Sepia Glaze
Island in Blue Lagoon painted finish
Photography by Kayser Photography of Lake Geneva Wi
Kitchen with Metal Backsplash and an Island Ideas
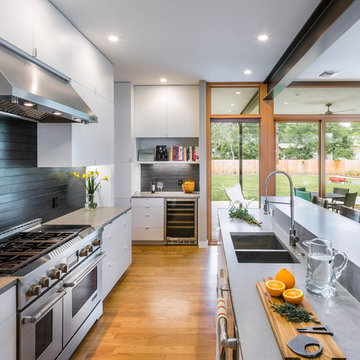
Topher Ayrhart
Trendy medium tone wood floor open concept kitchen photo in Austin with a double-bowl sink, flat-panel cabinets, white cabinets, black backsplash, stainless steel appliances, an island and metal backsplash
Trendy medium tone wood floor open concept kitchen photo in Austin with a double-bowl sink, flat-panel cabinets, white cabinets, black backsplash, stainless steel appliances, an island and metal backsplash
10





