Kitchen with Metal Backsplash and an Island Ideas
Refine by:
Budget
Sort by:Popular Today
121 - 140 of 6,083 photos
Item 1 of 3

Huge trendy u-shaped marble floor open concept kitchen photo in Miami with an undermount sink, flat-panel cabinets, white cabinets, metallic backsplash, metal backsplash, stainless steel appliances, an island and marble countertops
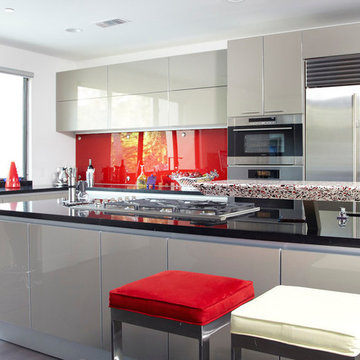
Designed by Cheryl Carpenter of Poggenpohl / Photographed by Jill Broussard
Open concept kitchen - large contemporary l-shaped dark wood floor open concept kitchen idea in Houston with an undermount sink, flat-panel cabinets, red backsplash, metal backsplash, white appliances and an island
Open concept kitchen - large contemporary l-shaped dark wood floor open concept kitchen idea in Houston with an undermount sink, flat-panel cabinets, red backsplash, metal backsplash, white appliances and an island
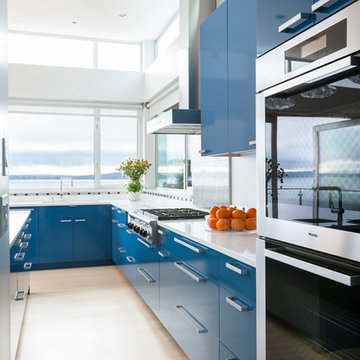
Designed by Johnson Squared, Bainbridge Is., WA © 2013 John Granen
Inspiration for a mid-sized contemporary u-shaped light wood floor and beige floor open concept kitchen remodel in Seattle with an undermount sink, flat-panel cabinets, blue cabinets, solid surface countertops, metallic backsplash, metal backsplash, stainless steel appliances and an island
Inspiration for a mid-sized contemporary u-shaped light wood floor and beige floor open concept kitchen remodel in Seattle with an undermount sink, flat-panel cabinets, blue cabinets, solid surface countertops, metallic backsplash, metal backsplash, stainless steel appliances and an island
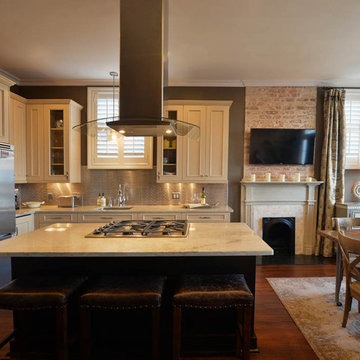
Example of a small transitional l-shaped dark wood floor open concept kitchen design in New Orleans with an island, an undermount sink, stainless steel appliances, shaker cabinets, white cabinets, marble countertops, metallic backsplash and metal backsplash
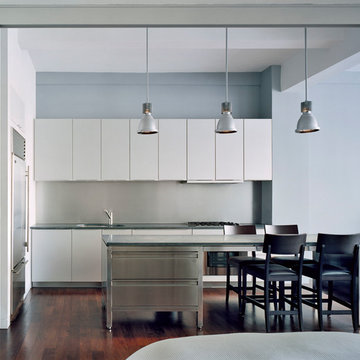
This one bedroom apartment is located in a converted loft building in the Flatiron District of Manhattan overlooking Madison Square, the start of Madison Avenue and the Empire State Building. The project involved a gut renovation interior fit-out including the replacement of the windows.
In order to maximize natural light and open up views from the apartment, the layout is divided into three "layers" from enclosed to semi-open to open. The bedroom is set back as far as possible within the central layer so that the living room can occupy the entire width of the window wall. The bedroom was designed to be a flexible space that can be completely open to the living room and kitchen during the day, creating one large space, but enclosed at night. This is achieved with sliding and folding glass doors on two sides of the bedroom that can be partially or completely opened as required.
The open plan kitchen is focused on a long island that acts as a food preparation area, workspace and can be extended to create a dining table projecting into the living room. The bathroom acts as a counterpoint to the light, open plan design of the rest of the apartment, with a sense of luxury provided by the finishes, the generous shower and bath and three separate lighting systems that can be used together or individually to define the mood of the space.
The materials throughout the apartment are a simple palette of glass, metal, stone and wood.
www.archphoto.com
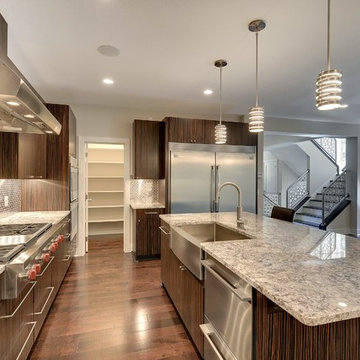
Spacious professional kitchen with pantry. Bold contrast between gleaming wood and striking vertical wood grain. Photography by Spacecrafting
Kitchen pantry - large transitional u-shaped medium tone wood floor kitchen pantry idea in Minneapolis with a farmhouse sink, flat-panel cabinets, dark wood cabinets, metallic backsplash, metal backsplash, stainless steel appliances and an island
Kitchen pantry - large transitional u-shaped medium tone wood floor kitchen pantry idea in Minneapolis with a farmhouse sink, flat-panel cabinets, dark wood cabinets, metallic backsplash, metal backsplash, stainless steel appliances and an island
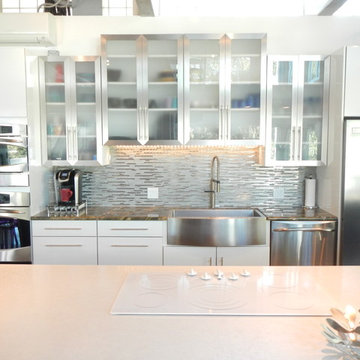
Mid-sized trendy single-wall concrete floor eat-in kitchen photo in Tampa with a farmhouse sink, flat-panel cabinets, white cabinets, granite countertops, metallic backsplash, metal backsplash, stainless steel appliances and an island
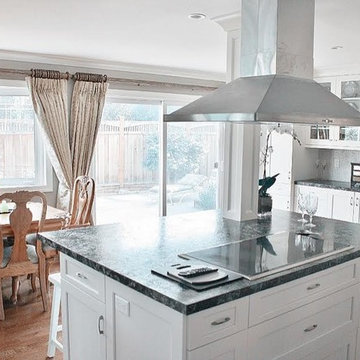
V. Minnis
Eat-in kitchen - mid-sized modern l-shaped medium tone wood floor eat-in kitchen idea in San Francisco with an undermount sink, shaker cabinets, white cabinets, granite countertops, metallic backsplash, metal backsplash, stainless steel appliances and an island
Eat-in kitchen - mid-sized modern l-shaped medium tone wood floor eat-in kitchen idea in San Francisco with an undermount sink, shaker cabinets, white cabinets, granite countertops, metallic backsplash, metal backsplash, stainless steel appliances and an island
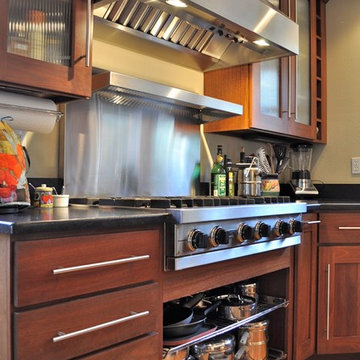
Lyptus, a combination of two types of Eucalyptus trees, is a fast growing hardwood that can be sustainably harvested- a new full height tree will grow out of the stump in 15-20 years.
For a kitchen interupted with too many doorways, it functions well for 2 cooks and 2 teenages with many friends because of the designated work stations. The shelvles below the 6 burner Viking range-top echoes a commercial kitchen functionality. The lowered cutting board facilitates chopping and prep work. Look and feel is fun and family warm.
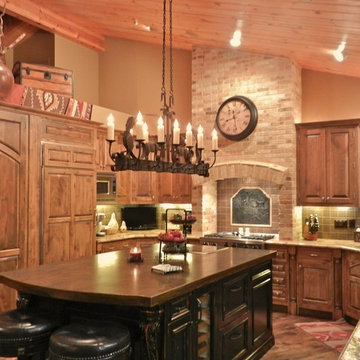
Mid-sized elegant u-shaped medium tone wood floor eat-in kitchen photo in Phoenix with a double-bowl sink, raised-panel cabinets, medium tone wood cabinets, granite countertops, metallic backsplash, metal backsplash, stainless steel appliances and an island

Example of a mid-sized transitional l-shaped porcelain tile and multicolored floor eat-in kitchen design in Houston with an undermount sink, shaker cabinets, gray cabinets, metallic backsplash, metal backsplash, stainless steel appliances, an island and white countertops

Open kitchen very functional and easy to clean, cold rolled steel back wall with steel open shelving, Wolf cooktop, Subzero refrigerator and Miele built-in coffee maker and dishwasher, quartz island top with cold-rolled steel base.
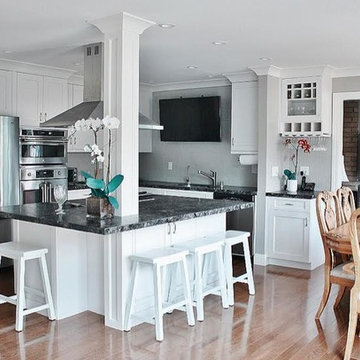
V. Minnis
Mid-sized minimalist l-shaped medium tone wood floor eat-in kitchen photo in San Francisco with an undermount sink, shaker cabinets, white cabinets, granite countertops, metallic backsplash, metal backsplash, stainless steel appliances and an island
Mid-sized minimalist l-shaped medium tone wood floor eat-in kitchen photo in San Francisco with an undermount sink, shaker cabinets, white cabinets, granite countertops, metallic backsplash, metal backsplash, stainless steel appliances and an island
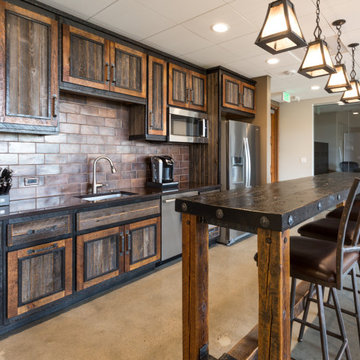
Eat-in kitchen - large rustic single-wall concrete floor and gray floor eat-in kitchen idea in Other with an undermount sink, recessed-panel cabinets, distressed cabinets, quartzite countertops, metallic backsplash, metal backsplash, stainless steel appliances, an island and black countertops
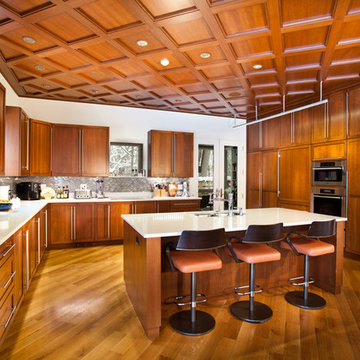
Enclosed kitchen - large transitional u-shaped medium tone wood floor and brown floor enclosed kitchen idea in Indianapolis with a double-bowl sink, shaker cabinets, gray backsplash, paneled appliances, an island, white countertops, dark wood cabinets, solid surface countertops and metal backsplash
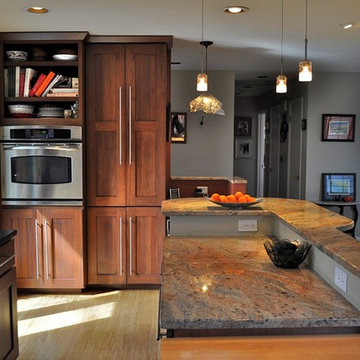
Lyptus, a combination of two types of Eucalyptus trees, is a fast growing hardwood that can be sustainably harvested- a new full height tree will grow out of the stump in 15-20 years.
For a kitchen interupted with too many doorways, it functions well for 2 cooks and 2 teenages with many friends because of the designated work stations. The shelvles below the 6 burner Viking range-top echoes a commercial kitchen functionality. The lowered cutting board facilitates chopping and prep work. Look and feel is fun and family warm.
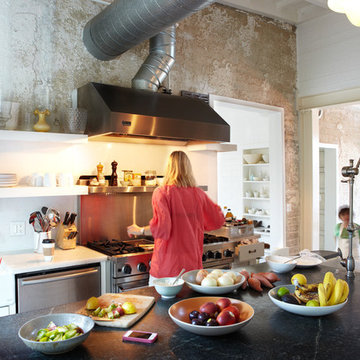
Inspiration for a mid-sized industrial single-wall concrete floor open concept kitchen remodel in Orange County with a farmhouse sink, glass-front cabinets, white cabinets, solid surface countertops, metallic backsplash, metal backsplash, stainless steel appliances and an island
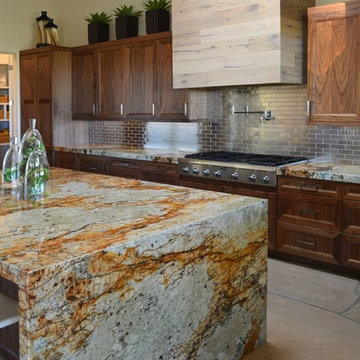
Inspiration for a large contemporary u-shaped beige floor and travertine floor eat-in kitchen remodel in Phoenix with recessed-panel cabinets, medium tone wood cabinets, beige backsplash, stainless steel appliances, an island, a farmhouse sink, granite countertops and metal backsplash
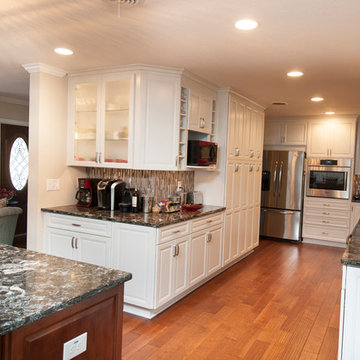
Countertop is Cambria Hollinsbrook
Cabinets: Kraftmaid: Knollwood door in Dove White and Island in Maple Chestnut
Backsplash: American Olean Morello Metal Random Amber MM04 installed vertically
Kitchen with Metal Backsplash and an Island Ideas
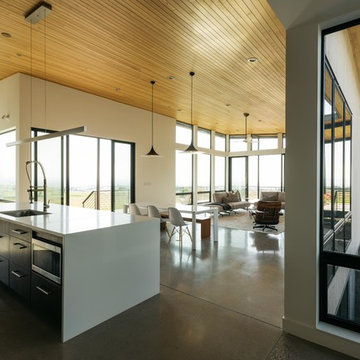
Derik Olsen
Inspiration for a mid-sized modern l-shaped concrete floor and gray floor open concept kitchen remodel in Other with an undermount sink, flat-panel cabinets, dark wood cabinets, quartz countertops, black backsplash, metal backsplash, stainless steel appliances, an island and white countertops
Inspiration for a mid-sized modern l-shaped concrete floor and gray floor open concept kitchen remodel in Other with an undermount sink, flat-panel cabinets, dark wood cabinets, quartz countertops, black backsplash, metal backsplash, stainless steel appliances, an island and white countertops
7





