Kitchen with Metal Backsplash and an Island Ideas
Sort by:Popular Today
141 - 160 of 6,083 photos
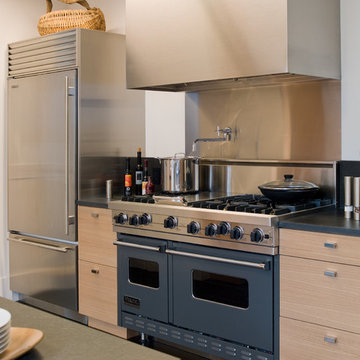
While keeping the exterior intact, this 815 square foot freestanding, Edwardian home was gutted and re-framed by Michael Merrill Design Studio to accommodate a clean, crisp, ultramodern design. Small and compact, the new layout widened the existing gallery while also making the residence's only closet more efficient and accessible. Barn doors help to accentuate the height of the residence's ceiling. The bathroom's entry was moved from the kitchen to the gallery. The details help to make the bathroom, which is just over 50 square feet, feel quite spacious. Lastly, custom cabinetry in the chef's kitchen maximizes storage while providing a clean, contemporary feeling. (2006-2008)
Photos © John Sutton Photography
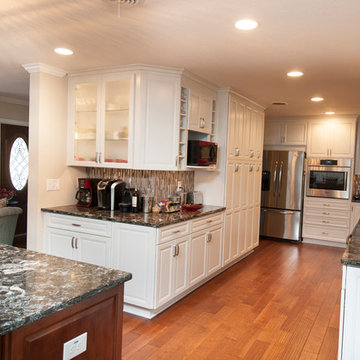
Countertop is Cambria Hollinsbrook
Cabinets: Kraftmaid: Knollwood door in Dove White and Island in Maple Chestnut
Backsplash: American Olean Morello Metal Random Amber MM04 installed vertically
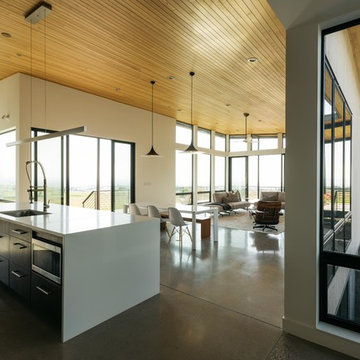
Derik Olsen
Inspiration for a mid-sized modern l-shaped concrete floor and gray floor open concept kitchen remodel in Other with an undermount sink, flat-panel cabinets, dark wood cabinets, quartz countertops, black backsplash, metal backsplash, stainless steel appliances, an island and white countertops
Inspiration for a mid-sized modern l-shaped concrete floor and gray floor open concept kitchen remodel in Other with an undermount sink, flat-panel cabinets, dark wood cabinets, quartz countertops, black backsplash, metal backsplash, stainless steel appliances, an island and white countertops
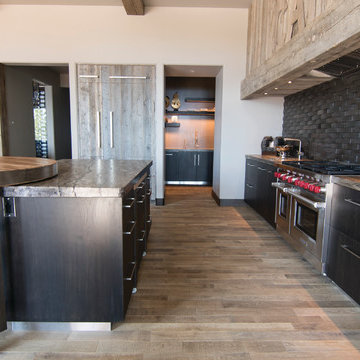
Designer: Angie Chawick redesigned this Montana Vacation home using Hallmark Floors Organic Solid Collection, color: Noni.
The reclaimed visual of the Organic Solid Collection tie in beautifully with the rustic feel of this home.
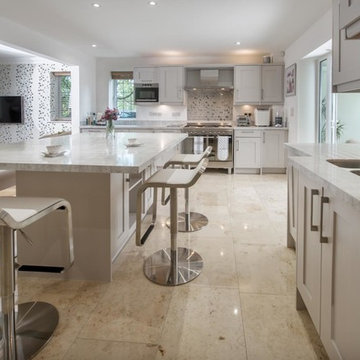
Enclosed kitchen - mid-sized transitional l-shaped travertine floor enclosed kitchen idea in Other with a double-bowl sink, shaker cabinets, beige cabinets, marble countertops, metallic backsplash, metal backsplash, stainless steel appliances and an island
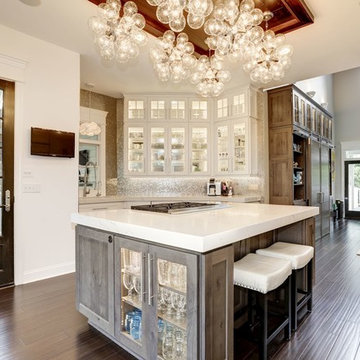
Dominique Marro
Example of a mid-sized transitional u-shaped dark wood floor and brown floor eat-in kitchen design in Baltimore with an undermount sink, glass-front cabinets, white cabinets, onyx countertops, metallic backsplash, metal backsplash, stainless steel appliances, an island and white countertops
Example of a mid-sized transitional u-shaped dark wood floor and brown floor eat-in kitchen design in Baltimore with an undermount sink, glass-front cabinets, white cabinets, onyx countertops, metallic backsplash, metal backsplash, stainless steel appliances, an island and white countertops
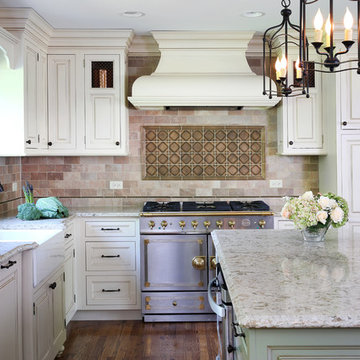
This traditional kitchen boasts a variety of mixed metal finishes, including a decorative copper backsplash above the range, a stainless steel and brass stove and oil rubbed bronze hardware and light fixtures, The inspiration behind the finishes were copper canisters, which are displayed on either side of the range behind an antique, brass wire mesh.
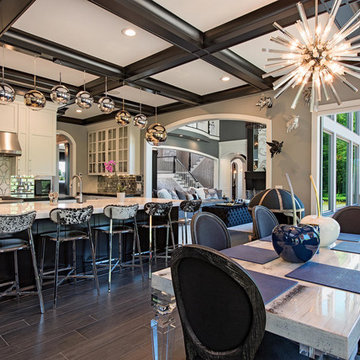
Huge transitional l-shaped gray floor and vinyl floor eat-in kitchen photo in Cleveland with shaker cabinets, white cabinets, stainless steel appliances, an island, a farmhouse sink, quartzite countertops, gray backsplash, metal backsplash and white countertops
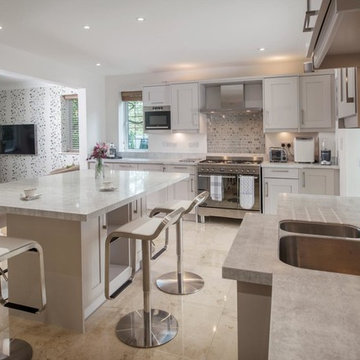
Example of a mid-sized transitional l-shaped travertine floor enclosed kitchen design in Other with a double-bowl sink, shaker cabinets, beige cabinets, marble countertops, metallic backsplash, metal backsplash, stainless steel appliances and an island
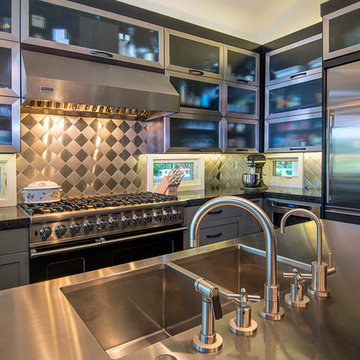
Jason Stemple
Inspiration for a small contemporary l-shaped dark wood floor eat-in kitchen remodel in Charleston with an undermount sink, glass-front cabinets, stainless steel cabinets, stainless steel countertops, metallic backsplash, metal backsplash, stainless steel appliances and an island
Inspiration for a small contemporary l-shaped dark wood floor eat-in kitchen remodel in Charleston with an undermount sink, glass-front cabinets, stainless steel cabinets, stainless steel countertops, metallic backsplash, metal backsplash, stainless steel appliances and an island
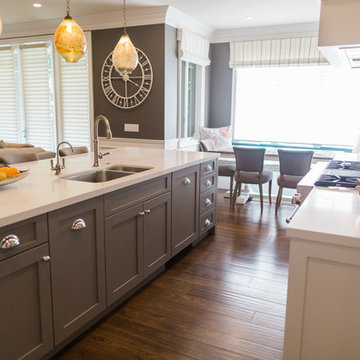
Inspiration for a large transitional l-shaped medium tone wood floor open concept kitchen remodel in San Francisco with an undermount sink, shaker cabinets, white cabinets, quartz countertops, metallic backsplash, metal backsplash, stainless steel appliances and an island
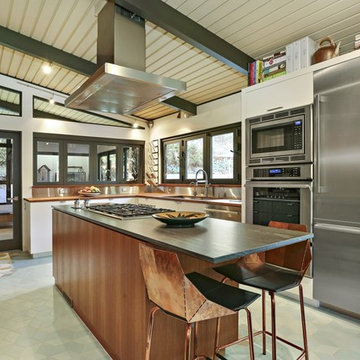
1960s u-shaped green floor kitchen photo in Los Angeles with an undermount sink, flat-panel cabinets, medium tone wood cabinets, gray backsplash, metal backsplash, stainless steel appliances, an island and black countertops
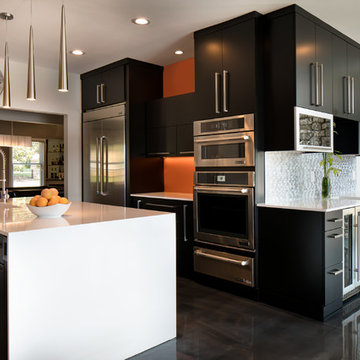
Winner of the 2016 NARI Charlotte Chapter Contractor of the Year Award for Best Residential Kitchen from $100,001-$150,000 and Best of Show.
© Deborah Scannell Photography.
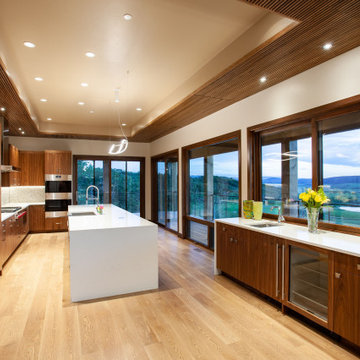
This contemporary kitchen with waterfall countertops, pass through window to patio, built-in panel covered cabinets, wine fridge, and wood slatted ceiling is the perfect place to cook and enjoy the view.
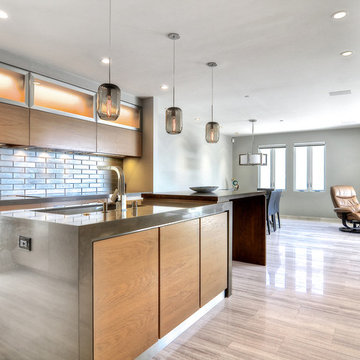
Haisa Marble Tiles come in a wide range of finishes, shapes, and sizes of tiles to fit your needs. Tez also stocks coordinating mosaic patterns, and large slab formats to finish the look.
Tez Marble, Burlingame Ca
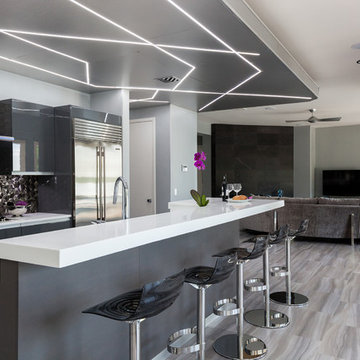
Photography by Christi Nielsen
Open concept kitchen - large contemporary u-shaped light wood floor open concept kitchen idea in Dallas with a farmhouse sink, flat-panel cabinets, gray cabinets, solid surface countertops, white backsplash, metal backsplash, stainless steel appliances and an island
Open concept kitchen - large contemporary u-shaped light wood floor open concept kitchen idea in Dallas with a farmhouse sink, flat-panel cabinets, gray cabinets, solid surface countertops, white backsplash, metal backsplash, stainless steel appliances and an island
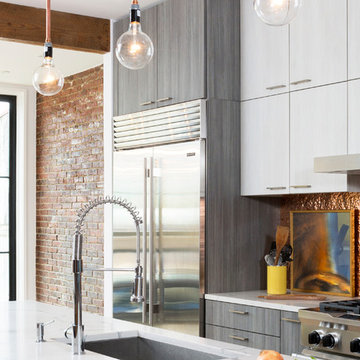
Inspiration for a large contemporary galley medium tone wood floor and brown floor eat-in kitchen remodel in DC Metro with an undermount sink, flat-panel cabinets, gray cabinets, marble countertops, metallic backsplash, metal backsplash, stainless steel appliances and an island
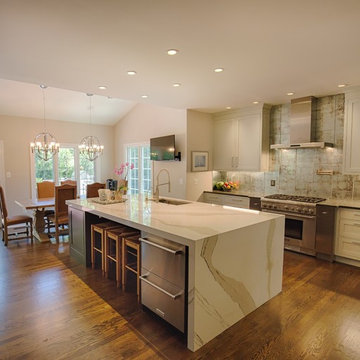
Amendolara Photography
Large transitional l-shaped medium tone wood floor and brown floor open concept kitchen photo in DC Metro with an undermount sink, quartz countertops, an island, shaker cabinets, gray cabinets, stainless steel appliances, metallic backsplash, metal backsplash and white countertops
Large transitional l-shaped medium tone wood floor and brown floor open concept kitchen photo in DC Metro with an undermount sink, quartz countertops, an island, shaker cabinets, gray cabinets, stainless steel appliances, metallic backsplash, metal backsplash and white countertops
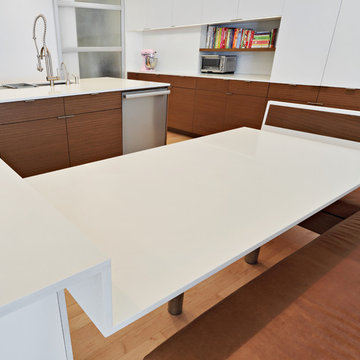
Renovation and reconfiguration of a 4500 sf loft in Tribeca. The main goal of the project was to better adapt the apartment to the needs of a growing family, including adding a bedroom to the children's wing and reconfiguring the kitchen to function as the center of family life. One of the main challenges was to keep the project on a very tight budget without compromising the high-end quality of the apartment.
Project team: Richard Goodstein, Emil Harasim, Angie Hunsaker, Michael Hanson
Contractor: Moulin & Associates, New York
Photos: Tom Sibley
Kitchen with Metal Backsplash and an Island Ideas
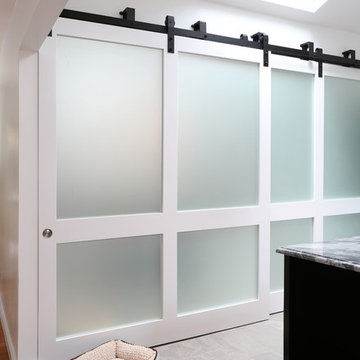
Efficient, functional and yet distinctive, the rolling barn doors bounce natural light into the kitchen from the skylight above while hiding the pantry clutter.Tom Grimes Photography
8





