Kitchen with Subway Tile Backsplash and Stainless Steel Appliances Ideas
Refine by:
Budget
Sort by:Popular Today
721 - 740 of 141,406 photos
Item 1 of 3
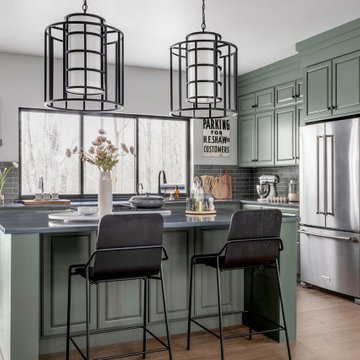
Eat-in kitchen - transitional medium tone wood floor and brown floor eat-in kitchen idea in Other with an undermount sink, raised-panel cabinets, green cabinets, quartz countertops, gray backsplash, subway tile backsplash, stainless steel appliances, an island and gray countertops
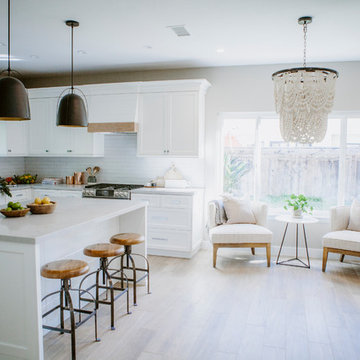
Kristen Vincent Photography
Open concept kitchen - mid-sized coastal l-shaped ceramic tile and brown floor open concept kitchen idea in San Diego with an undermount sink, shaker cabinets, white cabinets, quartz countertops, white backsplash, subway tile backsplash, stainless steel appliances and an island
Open concept kitchen - mid-sized coastal l-shaped ceramic tile and brown floor open concept kitchen idea in San Diego with an undermount sink, shaker cabinets, white cabinets, quartz countertops, white backsplash, subway tile backsplash, stainless steel appliances and an island
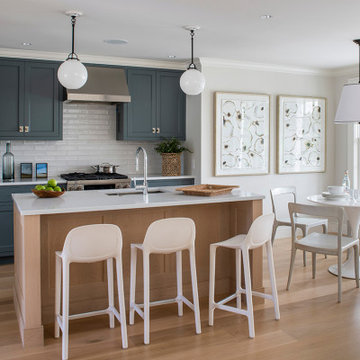
Beach style galley light wood floor and beige floor eat-in kitchen photo in Providence with an undermount sink, shaker cabinets, gray cabinets, white backsplash, subway tile backsplash, stainless steel appliances, an island and white countertops
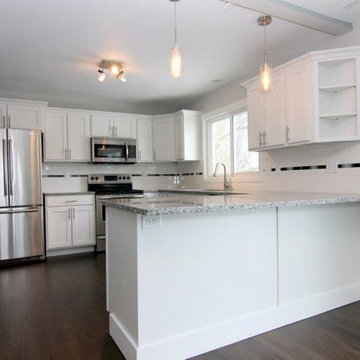
Property Revival, LLC
Mid-sized transitional l-shaped dark wood floor eat-in kitchen photo in Wichita with shaker cabinets, white cabinets, granite countertops, white backsplash, subway tile backsplash, stainless steel appliances, a peninsula and a double-bowl sink
Mid-sized transitional l-shaped dark wood floor eat-in kitchen photo in Wichita with shaker cabinets, white cabinets, granite countertops, white backsplash, subway tile backsplash, stainless steel appliances, a peninsula and a double-bowl sink

Transitional u-shaped gray floor eat-in kitchen photo in Other with an undermount sink, shaker cabinets, green cabinets, quartz countertops, white backsplash, subway tile backsplash, stainless steel appliances, a peninsula and white countertops
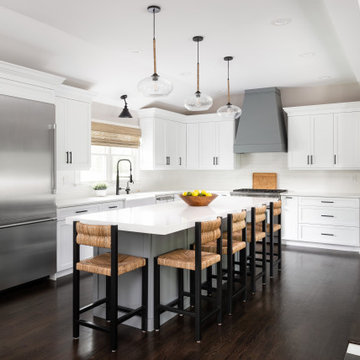
Kitchen - large transitional l-shaped dark wood floor kitchen idea in New York with a farmhouse sink, shaker cabinets, white cabinets, quartz countertops, white backsplash, subway tile backsplash, stainless steel appliances, an island and white countertops

XL Visions
Enclosed kitchen - small industrial u-shaped slate floor and brown floor enclosed kitchen idea in Boston with an undermount sink, shaker cabinets, gray cabinets, white backsplash, subway tile backsplash, no island, stainless steel appliances and soapstone countertops
Enclosed kitchen - small industrial u-shaped slate floor and brown floor enclosed kitchen idea in Boston with an undermount sink, shaker cabinets, gray cabinets, white backsplash, subway tile backsplash, no island, stainless steel appliances and soapstone countertops
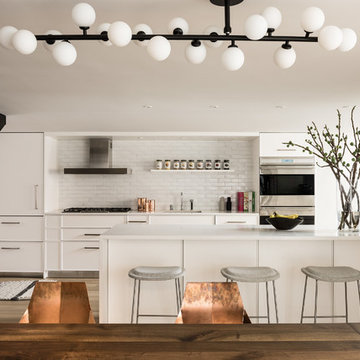
This kitchen is a study in white. White tiles with a textured surface, white minimally detailed cabinetry, a white waterfall countertop and off-white stools.
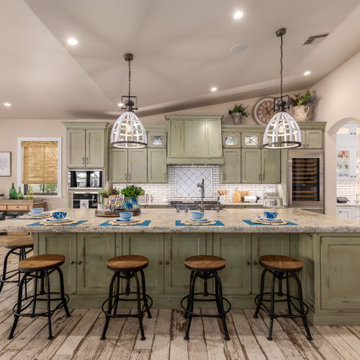
Before, the kitchen was very closed off, dark and did not have a good flow. When designing the new kitchen, we reconfigured the layout, which allowed us to create a more linear design that functioned better for our client and her needs. This new layout created ample storage that allowed our client to organize her kitchen, have all the upgraded interior features and a place for everything. We also made sure all the appliances needed were incorporated into the kitchen along with a 60" refrigerator! The island became a major focal point, like a piece of furniture with decorative legs, that grounded the space and became the main gathering place with enough seating for five. Our client selected a really pretty distressed green inset cabinetry for the main kitchen area that really set the tone for the new farmhouse style in the home. The accent decorative range hood, glass uppers with the X Mullions, granite countertops, farmhouse sink, statement faucet and the handcrafted tile backsplash she selected tied everything together.
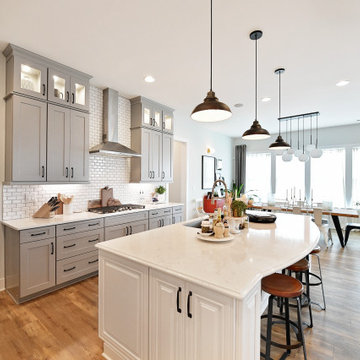
Urban light wood floor and beige floor kitchen photo in Charlotte with gray cabinets, quartz countertops, white backsplash, subway tile backsplash, stainless steel appliances, an island and white countertops
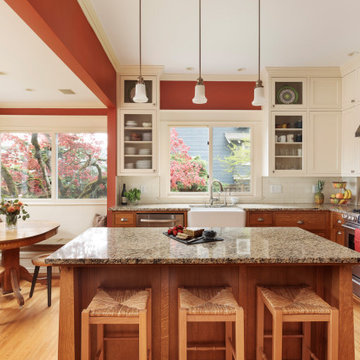
Inspiration for a mid-sized transitional l-shaped light wood floor and beige floor eat-in kitchen remodel in Portland with a farmhouse sink, shaker cabinets, granite countertops, white backsplash, subway tile backsplash, an island, multicolored countertops, medium tone wood cabinets and stainless steel appliances
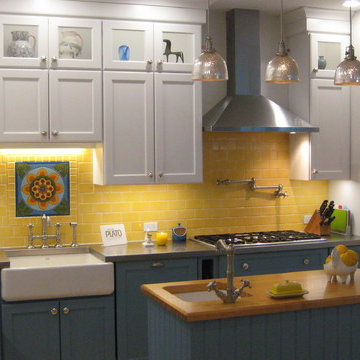
Cottage l-shaped enclosed kitchen photo in Chicago with a farmhouse sink, shaker cabinets, white cabinets, wood countertops, yellow backsplash, subway tile backsplash, stainless steel appliances and an island

Eat-in kitchen - mid-sized 1960s l-shaped light wood floor and beige floor eat-in kitchen idea in Austin with an undermount sink, shaker cabinets, blue cabinets, white backsplash, subway tile backsplash, stainless steel appliances, an island, white countertops and solid surface countertops
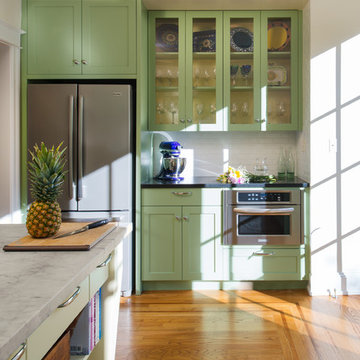
Photographer: Hoachlander Davis Photography
Mid-sized transitional l-shaped medium tone wood floor eat-in kitchen photo in DC Metro with shaker cabinets, green cabinets, marble countertops, stainless steel appliances, an island, white backsplash, subway tile backsplash and a single-bowl sink
Mid-sized transitional l-shaped medium tone wood floor eat-in kitchen photo in DC Metro with shaker cabinets, green cabinets, marble countertops, stainless steel appliances, an island, white backsplash, subway tile backsplash and a single-bowl sink
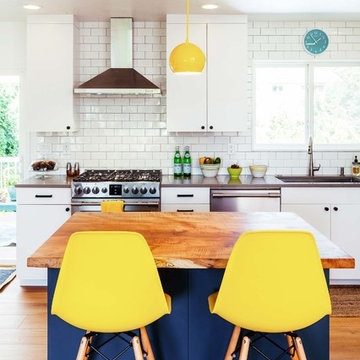
Split Level 1970 home of a young and active family of four. The main public spaces in this home were remodeled to create a fresh, clean look.
The Jack + Mare demo'd the kitchen and dining room down to studs and removed the wall between the kitchen/dining and living room to create an open concept space with a clean and fresh new kitchen and dining with ample storage. Now the family can all be together and enjoy one another's company even if mom or dad is busy in the kitchen prepping the next meal.
The custom white cabinets and the blue accent island (and walls) really give a nice clean and fun feel to the space. The island has a gorgeous local solid slab of wood on top. A local artisan salvaged and milled up the big leaf maple for this project. In fact, the tree was from the University of Portland's campus located right where the client once rode the bus to school when she was a child. So it's an extra special custom piece! (fun fact: there is a bullet lodged in the wood that is visible...we estimate it was shot into the tree 30-35 years ago!)
The 'public' spaces were given a brand new waterproof luxury vinyl wide plank tile. With 2 young daughters, a large golden retriever and elderly cat, the durable floor was a must.
project scope at quick glance:
- demo'd and rebuild kitchen and dining room.
- removed wall separating kitchen/dining and living room
- removed carpet and installed new flooring in public spaces
- removed stair carpet and gave fresh black and white paint
- painted all public spaces
- new hallway doorknob harware
- all new LED lighting (kitchen, dining, living room and hallway)
Jason Quigley Photography
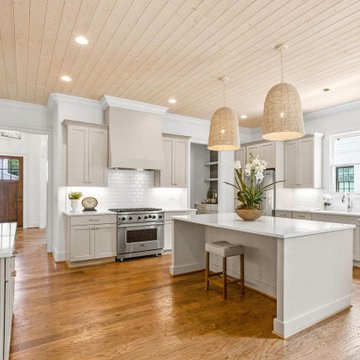
Kitchen - transitional u-shaped medium tone wood floor, brown floor and wood ceiling kitchen idea in Birmingham with shaker cabinets, gray cabinets, white backsplash, subway tile backsplash, stainless steel appliances, an island and white countertops
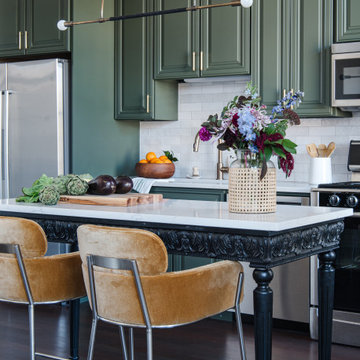
Photography by: Erin Konrath
Example of a transitional u-shaped dark wood floor and brown floor kitchen design in Chicago with an undermount sink, raised-panel cabinets, green cabinets, white backsplash, subway tile backsplash, stainless steel appliances and white countertops
Example of a transitional u-shaped dark wood floor and brown floor kitchen design in Chicago with an undermount sink, raised-panel cabinets, green cabinets, white backsplash, subway tile backsplash, stainless steel appliances and white countertops
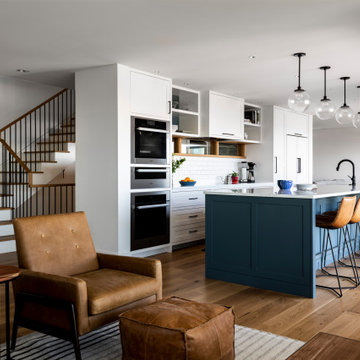
Photo by Andrew Giammarco Photography.
Example of a mid-sized transitional medium tone wood floor open concept kitchen design in Seattle with a farmhouse sink, shaker cabinets, white cabinets, quartz countertops, subway tile backsplash, stainless steel appliances, an island and white countertops
Example of a mid-sized transitional medium tone wood floor open concept kitchen design in Seattle with a farmhouse sink, shaker cabinets, white cabinets, quartz countertops, subway tile backsplash, stainless steel appliances, an island and white countertops

After many years of careful consideration and planning, these clients came to us with the goal of restoring this home’s original Victorian charm while also increasing its livability and efficiency. From preserving the original built-in cabinetry and fir flooring, to adding a new dormer for the contemporary master bathroom, careful measures were taken to strike this balance between historic preservation and modern upgrading. Behind the home’s new exterior claddings, meticulously designed to preserve its Victorian aesthetic, the shell was air sealed and fitted with a vented rainscreen to increase energy efficiency and durability. With careful attention paid to the relationship between natural light and finished surfaces, the once dark kitchen was re-imagined into a cheerful space that welcomes morning conversation shared over pots of coffee.
Every inch of this historical home was thoughtfully considered, prompting countless shared discussions between the home owners and ourselves. The stunning result is a testament to their clear vision and the collaborative nature of this project.
Photography by Radley Muller Photography
Design by Deborah Todd Building Design Services
Kitchen with Subway Tile Backsplash and Stainless Steel Appliances Ideas

The client originally had a partial wall that separated the Main Kitchen from the Eating Area. The wall was removed to unify both areas, creating an open space ideal for entertaining. A pass-thru wall was also eliminated to make room for a stately wood paneled hood and additional wall cabinet storage. Pipes in a soffit could not entirely be removed, so the crown moulding assembly was designed to hide the pipes and seamlessly bring the cabinets with crown to the ceiling. A pantry closet was turned in to a Beverage Center Niche with retractable counter wall cabinet doors that can be left open for easy access to glassware and mugs. Contrasting floating wood stained shelving was added to one wall for visual interest.
37





