Kitchen with Subway Tile Backsplash and Stainless Steel Appliances Ideas
Refine by:
Budget
Sort by:Popular Today
701 - 720 of 140,205 photos
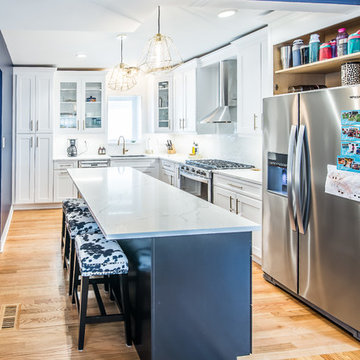
Kamil Scislowicz
Example of a mid-sized minimalist l-shaped light wood floor and brown floor eat-in kitchen design in Chicago with white cabinets, marble countertops, white backsplash, subway tile backsplash, stainless steel appliances, an island, white countertops, an undermount sink and shaker cabinets
Example of a mid-sized minimalist l-shaped light wood floor and brown floor eat-in kitchen design in Chicago with white cabinets, marble countertops, white backsplash, subway tile backsplash, stainless steel appliances, an island, white countertops, an undermount sink and shaker cabinets
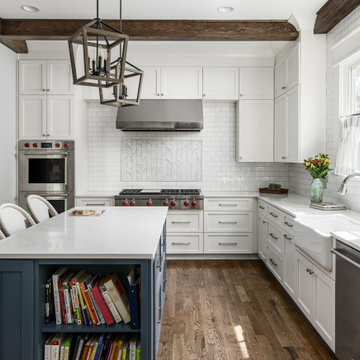
Photography: Garett + Carrie Buell of Studiobuell/ studiobuell.com
Inspiration for a mid-sized transitional l-shaped dark wood floor, exposed beam and brown floor enclosed kitchen remodel in Nashville with a farmhouse sink, shaker cabinets, white cabinets, quartz countertops, white backsplash, subway tile backsplash, stainless steel appliances, an island and white countertops
Inspiration for a mid-sized transitional l-shaped dark wood floor, exposed beam and brown floor enclosed kitchen remodel in Nashville with a farmhouse sink, shaker cabinets, white cabinets, quartz countertops, white backsplash, subway tile backsplash, stainless steel appliances, an island and white countertops

Because of the 2 windows and a door, we couldn’t put cabinets there without it looking weird. The homeowners needed storage but didn’t want to lose light, so we came up with this open shelving plan.
Also, adding historic elements like the antique gold lights over the windows and the subway tile paid just the right homage to the home.

The island is stained walnut. The cabinets are glazed paint. The gray-green hutch has copper mesh over the doors and is designed to appear as a separate free standing piece. Small appliances are behind the cabinets at countertop level next to the range. The hood is copper with an aged finish. The wall of windows keeps the room light and airy, despite the dreary Pacific Northwest winters! The fireplace wall was floor to ceiling brick with a big wood stove. The new fireplace surround is honed marble. The hutch to the left is built into the wall and holds all of their electronics.
Project by Portland interior design studio Jenni Leasia Interior Design. Also serving Lake Oswego, West Linn, Vancouver, Sherwood, Camas, Oregon City, Beaverton, and the whole of Greater Portland.
For more about Jenni Leasia Interior Design, click here: https://www.jennileasiadesign.com/
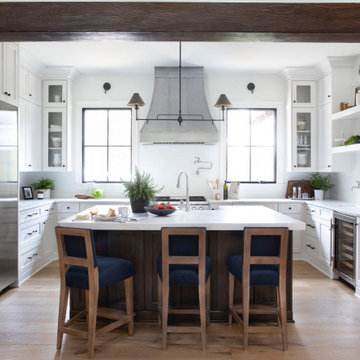
Large country u-shaped light wood floor and beige floor open concept kitchen photo in Atlanta with white cabinets, white backsplash, stainless steel appliances, an island, white countertops, shaker cabinets, quartzite countertops, a farmhouse sink and subway tile backsplash
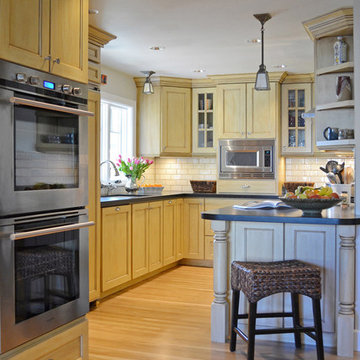
Kitchen remodel in Portland, OR. Small, unusable breakfast nook was incorporated into larger kitchen space. Side wall was pushed out 30". Small opening to dining room was widened and received a 'gothic archway' treatment matching some of the existing archways elsewhere in the house.
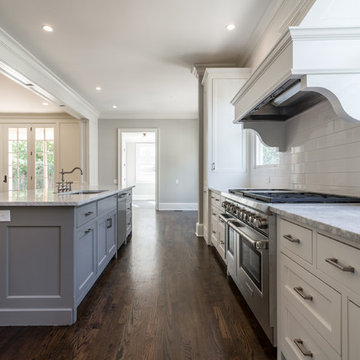
Example of a large galley dark wood floor open concept kitchen design in Atlanta with an undermount sink, recessed-panel cabinets, white cabinets, marble countertops, white backsplash, subway tile backsplash, stainless steel appliances and an island
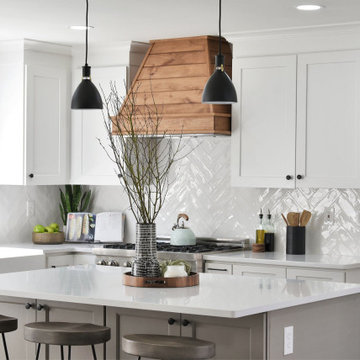
Eat-in kitchen - mid-sized farmhouse l-shaped eat-in kitchen idea in Jacksonville with a farmhouse sink, shaker cabinets, white cabinets, quartz countertops, white backsplash, subway tile backsplash, stainless steel appliances, an island and white countertops
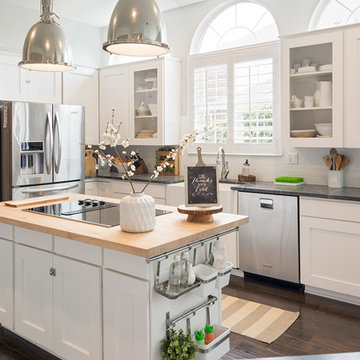
Inspiration for a large cottage l-shaped dark wood floor kitchen remodel in Dallas with a farmhouse sink, flat-panel cabinets, white cabinets, white backsplash, subway tile backsplash, stainless steel appliances and an island

The primary color scheme of this room uses various shades of blue, to help pop-in coastal undertones. We mixed patterns and straight lines with organic elements to create soft edges.

This project was featured in Midwest Home magazine as the winner of ASID Life in Color. The addition of a kitchen with custom shaker-style cabinetry and a large shiplap island is perfect for entertaining and hosting events for family and friends. Quartz counters that mimic the look of marble were chosen for their durability and ease of maintenance. Open shelving with brass sconces above the sink create a focal point for the large open space.
Putting a modern spin on the traditional nautical/coastal theme was a goal. We took the quintessential palette of navy and white and added pops of green, stylish patterns, and unexpected artwork to create a fresh bright space. Grasscloth on the back of the built in bookshelves and console table along with rattan and the bentwood side table add warm texture. Finishes and furnishings were selected with a practicality to fit their lifestyle and the connection to the outdoors. A large sectional along with the custom cocktail table in the living room area provide ample room for game night or a quiet evening watching movies with the kids.
To learn more visit https://k2interiordesigns.com
To view article in Midwest Home visit https://midwesthome.com/interior-spaces/life-in-color-2019/
Photography - Spacecrafting
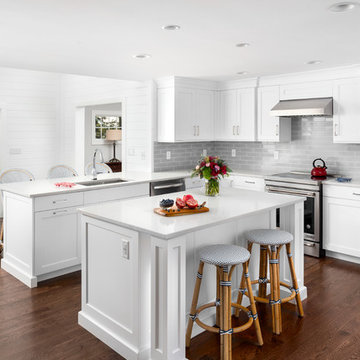
Mid-sized elegant l-shaped brown floor and dark wood floor eat-in kitchen photo in Boston with an undermount sink, shaker cabinets, white cabinets, quartzite countertops, gray backsplash, subway tile backsplash, stainless steel appliances and an island
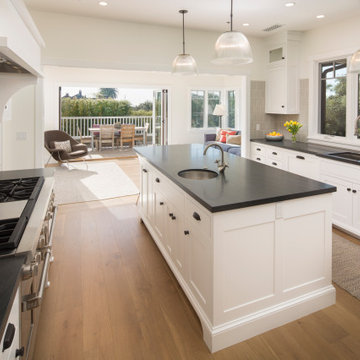
Kitchen - coastal medium tone wood floor and brown floor kitchen idea in Santa Barbara with white cabinets, gray backsplash, subway tile backsplash, stainless steel appliances, an island, black countertops, shaker cabinets and an undermount sink
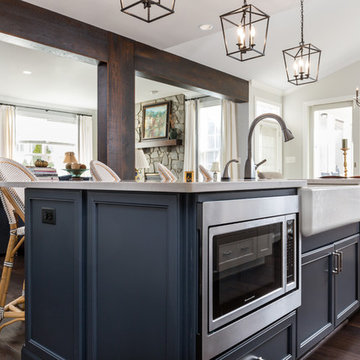
Example of a mid-sized transitional dark wood floor and brown floor open concept kitchen design in DC Metro with a farmhouse sink, blue cabinets, white backsplash, subway tile backsplash, stainless steel appliances, an island, white countertops, quartzite countertops and recessed-panel cabinets
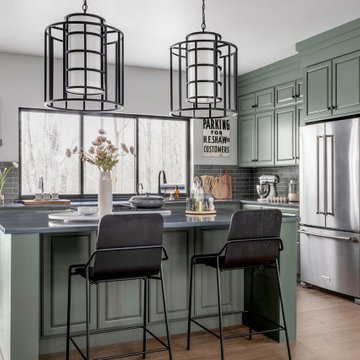
Eat-in kitchen - transitional medium tone wood floor and brown floor eat-in kitchen idea in Other with an undermount sink, raised-panel cabinets, green cabinets, quartz countertops, gray backsplash, subway tile backsplash, stainless steel appliances, an island and gray countertops
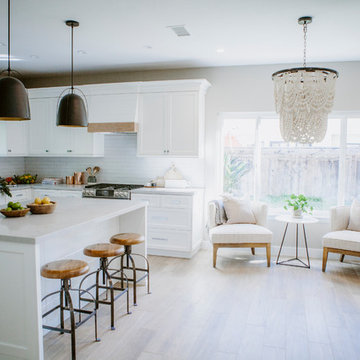
Kristen Vincent Photography
Open concept kitchen - mid-sized coastal l-shaped ceramic tile and brown floor open concept kitchen idea in San Diego with an undermount sink, shaker cabinets, white cabinets, quartz countertops, white backsplash, subway tile backsplash, stainless steel appliances and an island
Open concept kitchen - mid-sized coastal l-shaped ceramic tile and brown floor open concept kitchen idea in San Diego with an undermount sink, shaker cabinets, white cabinets, quartz countertops, white backsplash, subway tile backsplash, stainless steel appliances and an island
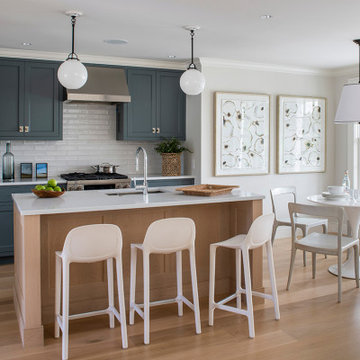
Beach style galley light wood floor and beige floor eat-in kitchen photo in Providence with an undermount sink, shaker cabinets, gray cabinets, white backsplash, subway tile backsplash, stainless steel appliances, an island and white countertops
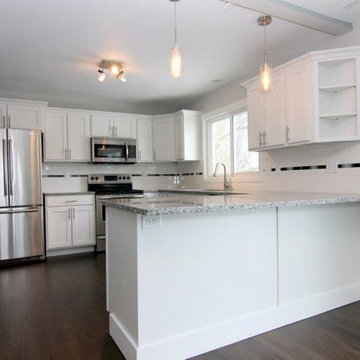
Property Revival, LLC
Mid-sized transitional l-shaped dark wood floor eat-in kitchen photo in Wichita with shaker cabinets, white cabinets, granite countertops, white backsplash, subway tile backsplash, stainless steel appliances, a peninsula and a double-bowl sink
Mid-sized transitional l-shaped dark wood floor eat-in kitchen photo in Wichita with shaker cabinets, white cabinets, granite countertops, white backsplash, subway tile backsplash, stainless steel appliances, a peninsula and a double-bowl sink

Transitional u-shaped gray floor eat-in kitchen photo in Other with an undermount sink, shaker cabinets, green cabinets, quartz countertops, white backsplash, subway tile backsplash, stainless steel appliances, a peninsula and white countertops
Kitchen with Subway Tile Backsplash and Stainless Steel Appliances Ideas
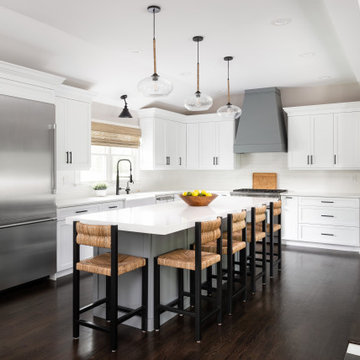
Kitchen - large transitional l-shaped dark wood floor kitchen idea in New York with a farmhouse sink, shaker cabinets, white cabinets, quartz countertops, white backsplash, subway tile backsplash, stainless steel appliances, an island and white countertops
36






