Kitchen with White Appliances Ideas
Refine by:
Budget
Sort by:Popular Today
401 - 420 of 43,584 photos
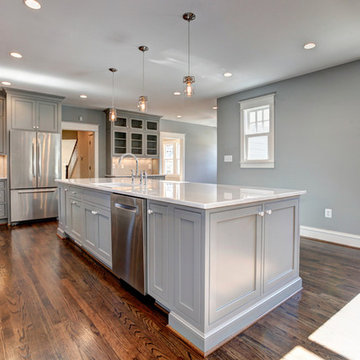
Family Room/Morning Room;
Photo Credit: Home Visit Photography
Inspiration for a mid-sized craftsman l-shaped medium tone wood floor open concept kitchen remodel in DC Metro with a single-bowl sink, beaded inset cabinets, gray cabinets, quartzite countertops, white backsplash, mosaic tile backsplash, white appliances and an island
Inspiration for a mid-sized craftsman l-shaped medium tone wood floor open concept kitchen remodel in DC Metro with a single-bowl sink, beaded inset cabinets, gray cabinets, quartzite countertops, white backsplash, mosaic tile backsplash, white appliances and an island
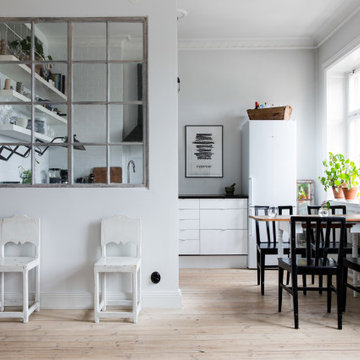
Eat-in kitchen - small scandinavian u-shaped light wood floor and beige floor eat-in kitchen idea in New York with flat-panel cabinets, white cabinets, white appliances, no island and black countertops
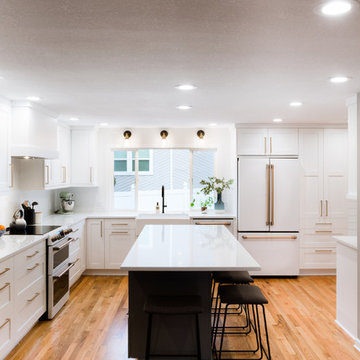
Our clients' existing kitchen was too small and claustrophobic for the busy household. We decided to swap the locations of the kitchen and dining room and removed the wall that divided them, allowing for much better flow from one room to the other.
We also added more lighting and brighter finishes to give the space a clean and modern appearance. The tile backsplash adds texture and geometric patterns to draw in the eye.
The quartz surfaces, hardwood floors, and painted cabinets were installed with durability and resilience in mind.
The final product was a much better fit for the needs of the household. It also provided a significant investment into the overall value of their home.

Part of a complete remodel, this kitchen was expanded to include a 10 ft island, new cabinets, a black white and gold colorway and beautiful vinyl flooring

Example of a mid-sized classic u-shaped beige floor and limestone floor eat-in kitchen design in New York with a farmhouse sink, white cabinets, an island, beaded inset cabinets, marble countertops, beige backsplash, terra-cotta backsplash, white appliances and white countertops
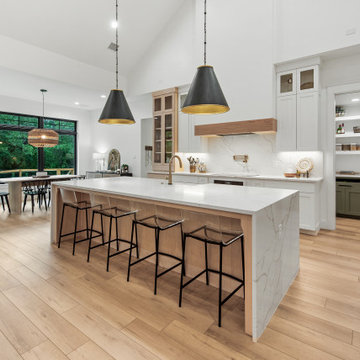
Example of a mid-sized danish l-shaped vinyl floor and exposed beam open concept kitchen design in Dallas with a farmhouse sink, shaker cabinets, white cabinets, quartz countertops, white backsplash, quartz backsplash, white appliances, an island and white countertops

DESIGN: Hatch Works Austin // PHOTOS: Robert Gomez Photography
Eat-in kitchen - mid-sized transitional l-shaped medium tone wood floor and brown floor eat-in kitchen idea in Austin with an undermount sink, yellow cabinets, marble countertops, white backsplash, ceramic backsplash, white appliances, white countertops, shaker cabinets and a peninsula
Eat-in kitchen - mid-sized transitional l-shaped medium tone wood floor and brown floor eat-in kitchen idea in Austin with an undermount sink, yellow cabinets, marble countertops, white backsplash, ceramic backsplash, white appliances, white countertops, shaker cabinets and a peninsula
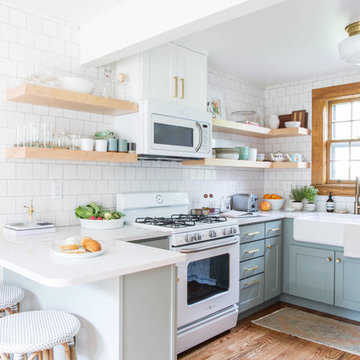
Eat-in kitchen - small transitional u-shaped medium tone wood floor and brown floor eat-in kitchen idea in Other with a farmhouse sink, shaker cabinets, blue cabinets, quartz countertops, white backsplash, porcelain backsplash, white appliances and a peninsula
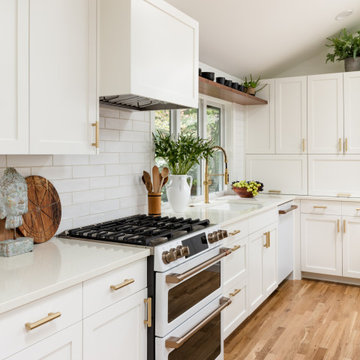
Light and airy kitchen and great room renovation, with new "drop zone" for coats and shoes, vaulted ceilings, and plenty of space for greenery. This project was done on budget and on time, and the difference in space for the clients was tremendous. We used all GE Cafe Line Appliances in matte white with brass hardware. The cabinets are custom, and the pulls are Restoration Hardware in the Dover line.
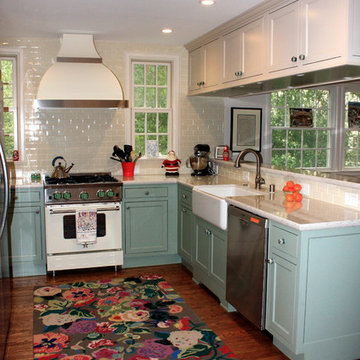
Working in lots of detail without overwhelming this not so large space was the challenge in this kitchen renovation. Showplace Wood Products inset cabinetry and Silestone Lyra polished counter tops provided just the right touch of charm along with useful features. This small farmhouse kitchen design was achieved by utilizing ceramic tile backsplash, light hardwood flooring, engineered quartz and a farmhouse sink.
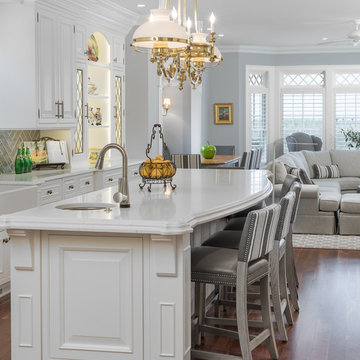
The open kitchen and family room coordinate in colors and performance fabrics; the vertical striped chair backs are echoed in sofa throw pillows. The antique brass chandelier adds warmth and history. The island has a double custom edge countertop providing a unique feature to the island, adding to its importance. The breakfast nook with custom banquette has coordinated performance fabrics.
Photography: Lauren Hagerstrom
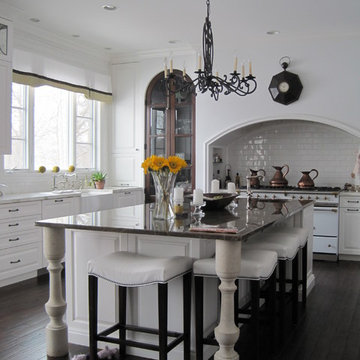
Emily Lerman
Mid-sized elegant u-shaped dark wood floor and brown floor eat-in kitchen photo in Detroit with a farmhouse sink, white backsplash, subway tile backsplash, white appliances, raised-panel cabinets, white cabinets, an island and white countertops
Mid-sized elegant u-shaped dark wood floor and brown floor eat-in kitchen photo in Detroit with a farmhouse sink, white backsplash, subway tile backsplash, white appliances, raised-panel cabinets, white cabinets, an island and white countertops
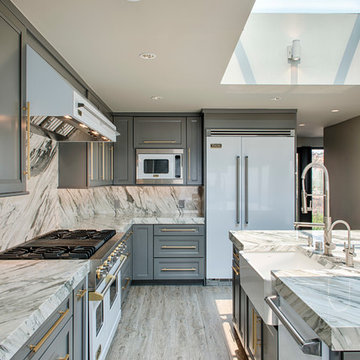
Large transitional l-shaped light wood floor and beige floor eat-in kitchen photo in Los Angeles with a farmhouse sink, recessed-panel cabinets, gray cabinets, gray backsplash, stone slab backsplash, white appliances, an island and marble countertops
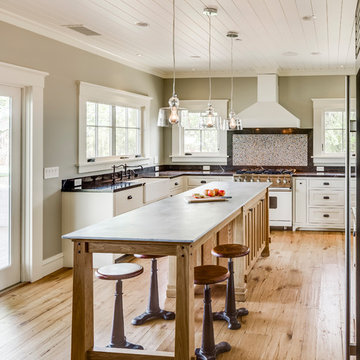
Example of a mid-sized transitional u-shaped light wood floor and beige floor eat-in kitchen design in San Francisco with a farmhouse sink, recessed-panel cabinets, white cabinets, marble countertops, black backsplash, marble backsplash, white appliances, an island and black countertops
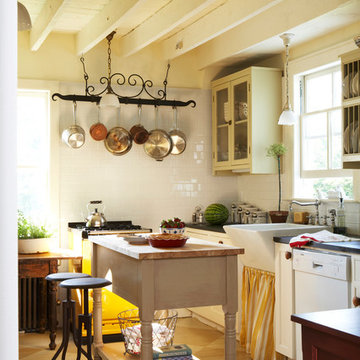
Kitchen Design
Mid-sized cottage l-shaped eat-in kitchen photo in Other with a farmhouse sink, glass-front cabinets, beige cabinets, white backsplash, subway tile backsplash, an island and white appliances
Mid-sized cottage l-shaped eat-in kitchen photo in Other with a farmhouse sink, glass-front cabinets, beige cabinets, white backsplash, subway tile backsplash, an island and white appliances

In this kitchen, Waypoint Maple 650F in Painted Linen with large crown molding was installed. Formica 180x Laminate Calcutta Marble was installed on the countertops. American Concepts Dalton Ridge in Hickkory laminate was installed on the floor.

Adriana Ortiz
Mid-sized trendy galley ceramic tile eat-in kitchen photo in Los Angeles with an undermount sink, flat-panel cabinets, light wood cabinets, solid surface countertops, metallic backsplash, matchstick tile backsplash, white appliances and no island
Mid-sized trendy galley ceramic tile eat-in kitchen photo in Los Angeles with an undermount sink, flat-panel cabinets, light wood cabinets, solid surface countertops, metallic backsplash, matchstick tile backsplash, white appliances and no island
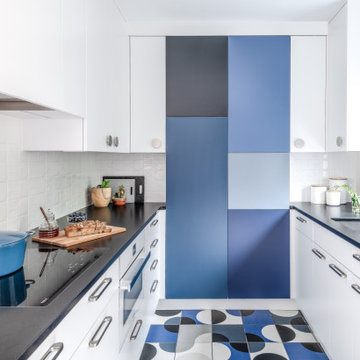
Cute colorful kitchen, small space, color blocking
Kitchen - small contemporary u-shaped multicolored floor kitchen idea in DC Metro with an undermount sink, flat-panel cabinets, white cabinets, white backsplash, white appliances, no island and black countertops
Kitchen - small contemporary u-shaped multicolored floor kitchen idea in DC Metro with an undermount sink, flat-panel cabinets, white cabinets, white backsplash, white appliances, no island and black countertops
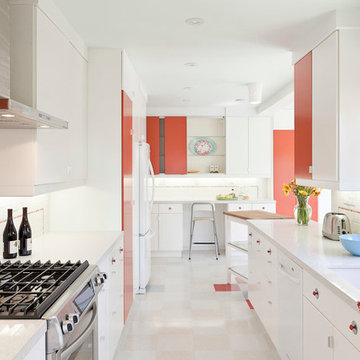
Eat-in kitchen - small l-shaped linoleum floor eat-in kitchen idea in Portland with an undermount sink, flat-panel cabinets, white cabinets, quartz countertops, white backsplash, subway tile backsplash, white appliances and a peninsula
Kitchen with White Appliances Ideas
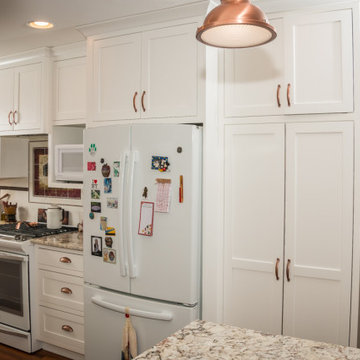
This wall took reconfiguring the half bath, (behind this wall,) in order to get more room in the kitchen. I was able to add in the pantry, "built-in" fridge, and finally give the homeowner room on both sides of the stove!
21





