Kitchen with White Appliances Ideas
Refine by:
Budget
Sort by:Popular Today
381 - 400 of 43,430 photos
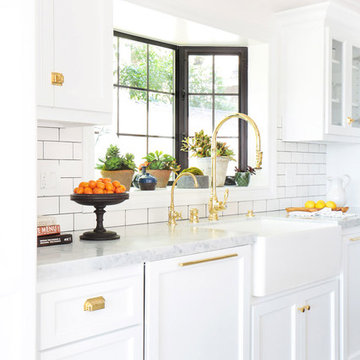
photo cred: tessa neustadt
Example of a large country u-shaped ceramic tile open concept kitchen design in Los Angeles with a farmhouse sink, recessed-panel cabinets, white cabinets, marble countertops, white backsplash, subway tile backsplash, white appliances and a peninsula
Example of a large country u-shaped ceramic tile open concept kitchen design in Los Angeles with a farmhouse sink, recessed-panel cabinets, white cabinets, marble countertops, white backsplash, subway tile backsplash, white appliances and a peninsula
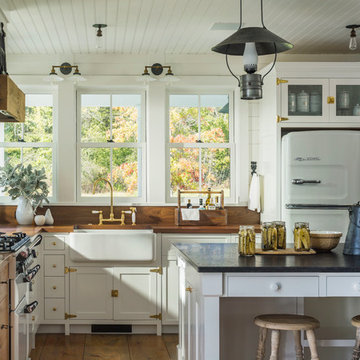
Example of a country l-shaped medium tone wood floor and brown floor kitchen design in Burlington with a farmhouse sink, shaker cabinets, white cabinets, wood countertops, brown backsplash, wood backsplash, white appliances, an island and brown countertops

New butler's pantry with slate floors and high-gloss cabinets.
Kitchen - contemporary galley black floor and slate floor kitchen idea in Boston with an undermount sink, flat-panel cabinets, white cabinets, gray backsplash, concrete countertops, white appliances and yellow countertops
Kitchen - contemporary galley black floor and slate floor kitchen idea in Boston with an undermount sink, flat-panel cabinets, white cabinets, gray backsplash, concrete countertops, white appliances and yellow countertops

This kitchen Is the perfect example of light and airy. All the natural sunlight allowed into the space creates a warm and gentle ambience.
Eat-in kitchen - mid-sized cottage light wood floor, brown floor and vaulted ceiling eat-in kitchen idea in Other with a farmhouse sink, recessed-panel cabinets, light wood cabinets, solid surface countertops, white backsplash, subway tile backsplash, white appliances, an island and white countertops
Eat-in kitchen - mid-sized cottage light wood floor, brown floor and vaulted ceiling eat-in kitchen idea in Other with a farmhouse sink, recessed-panel cabinets, light wood cabinets, solid surface countertops, white backsplash, subway tile backsplash, white appliances, an island and white countertops
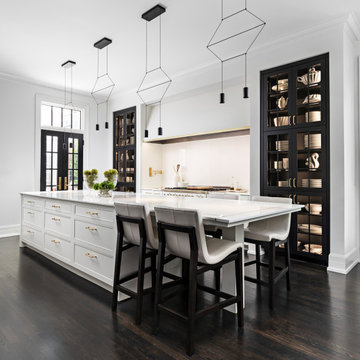
Example of a large trendy galley dark wood floor and brown floor open concept kitchen design in Detroit with an undermount sink, recessed-panel cabinets, white cabinets, quartzite countertops, white backsplash, stone slab backsplash, white appliances, an island and white countertops
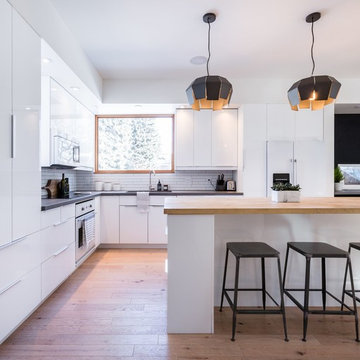
We here at A-Z Vision Remodeling have embodied this dream by becoming one of the industry's top General Contractor leading the way in Roofing, Energy Efficiency Designs, Bathroom Remodels, Kitchen Remodels, Large-Scale Renovations, Room Additions, Garage Conversions, ADU Conversions, Home Expansions and Extensions, and General Home Remodels simply from our unwavering workmanship
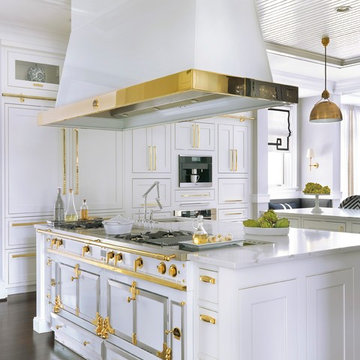
The hub of the home includes the kitchen with midnight blue & white custom cabinets by Beck Allen Cabinetry, a quaint banquette & an artful La Cornue range that are all highlighted with brass hardware. The kitchen connects to the living space with a cascading see-through fireplace that is surfaced with an undulating textural tile.
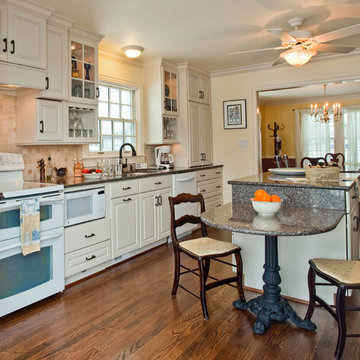
Inspiration for a mid-sized timeless galley medium tone wood floor open concept kitchen remodel in DC Metro with raised-panel cabinets, white cabinets, quartz countertops, beige backsplash, terra-cotta backsplash, white appliances, an island and an undermount sink
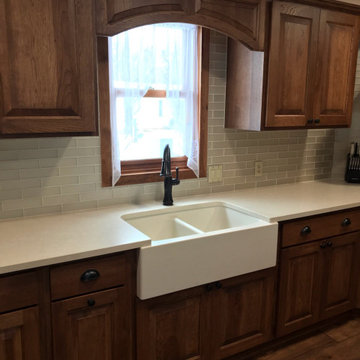
Farmhouse delight!! Semi-Custom Showplace Cabinets, with Cambria Quartz Counter Tops. Can we talk about the gorgeous Dupont Corian Custom Apron Front Sink? Define that sink with the Delta faucet. Classic Pearl Glass Subway Tile. Along with oil rubbed bronze hardware gives this kitchen a timeless look.
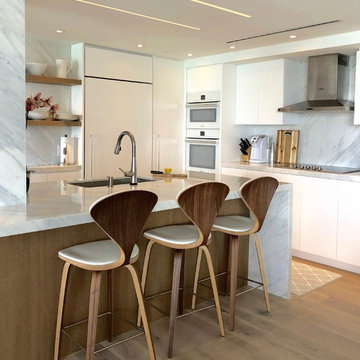
Mid-sized trendy galley light wood floor and beige floor kitchen photo in Miami with an undermount sink, flat-panel cabinets, white cabinets, marble countertops, gray backsplash, marble backsplash, white appliances, a peninsula and gray countertops
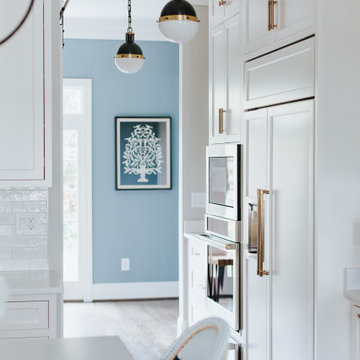
By omitting the dining room we were able to create a vestibule to house the refrigerator, and wall ovens directly to the new pantry
Kitchen pantry - mid-sized coastal l-shaped medium tone wood floor and brown floor kitchen pantry idea in St Louis with a farmhouse sink, shaker cabinets, white cabinets, quartz countertops, white backsplash, marble backsplash, white appliances, an island and white countertops
Kitchen pantry - mid-sized coastal l-shaped medium tone wood floor and brown floor kitchen pantry idea in St Louis with a farmhouse sink, shaker cabinets, white cabinets, quartz countertops, white backsplash, marble backsplash, white appliances, an island and white countertops

Large country galley medium tone wood floor eat-in kitchen photo in DC Metro with a farmhouse sink, recessed-panel cabinets, medium tone wood cabinets, soapstone countertops, beige backsplash, white appliances and an island
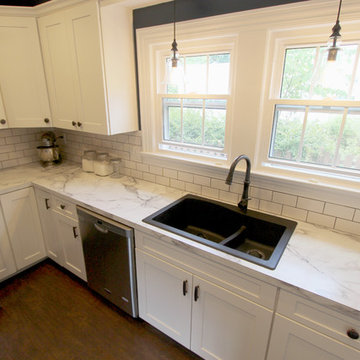
In this kitchen, Waypoint Maple 650F in Painted Linen with large crown molding was installed. Formica 180x Laminate Calcutta Marble was installed on the countertops. American Concepts Dalton Ridge in Hickkory laminate was installed on the floor.
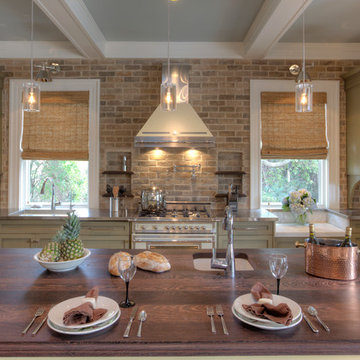
Photo by: Warren Lieb
Inspiration for a large single-wall kitchen remodel in Charleston with wood countertops, stone tile backsplash, white appliances, brown backsplash, green cabinets, recessed-panel cabinets, an undermount sink and an island
Inspiration for a large single-wall kitchen remodel in Charleston with wood countertops, stone tile backsplash, white appliances, brown backsplash, green cabinets, recessed-panel cabinets, an undermount sink and an island

Photography: Stacy Zarin Goldberg
Example of a small eclectic l-shaped porcelain tile and brown floor open concept kitchen design in DC Metro with a farmhouse sink, shaker cabinets, blue cabinets, quartz countertops, white backsplash, ceramic backsplash, white appliances and an island
Example of a small eclectic l-shaped porcelain tile and brown floor open concept kitchen design in DC Metro with a farmhouse sink, shaker cabinets, blue cabinets, quartz countertops, white backsplash, ceramic backsplash, white appliances and an island
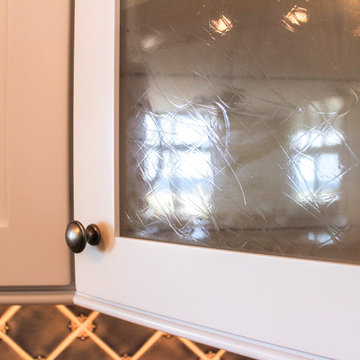
Example of a mid-sized beach style u-shaped dark wood floor open concept kitchen design in New York with a double-bowl sink, beaded inset cabinets, white cabinets, granite countertops, blue backsplash, glass tile backsplash, white appliances and a peninsula

Mid-sized mountain style u-shaped black floor eat-in kitchen photo in Portland Maine with a double-bowl sink, open cabinets, medium tone wood cabinets, white appliances, an island, stainless steel countertops and wood backsplash
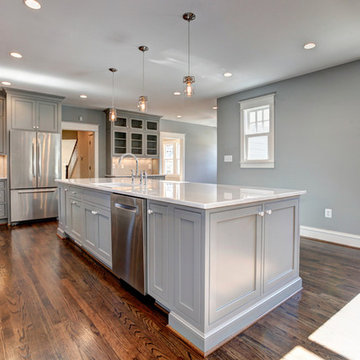
Family Room/Morning Room;
Photo Credit: Home Visit Photography
Inspiration for a mid-sized craftsman l-shaped medium tone wood floor open concept kitchen remodel in DC Metro with a single-bowl sink, beaded inset cabinets, gray cabinets, quartzite countertops, white backsplash, mosaic tile backsplash, white appliances and an island
Inspiration for a mid-sized craftsman l-shaped medium tone wood floor open concept kitchen remodel in DC Metro with a single-bowl sink, beaded inset cabinets, gray cabinets, quartzite countertops, white backsplash, mosaic tile backsplash, white appliances and an island
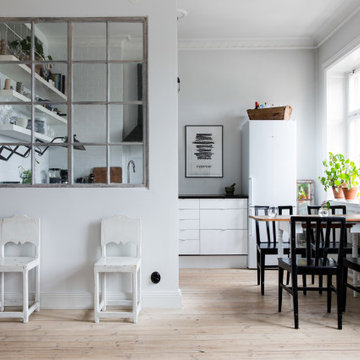
Eat-in kitchen - small scandinavian u-shaped light wood floor and beige floor eat-in kitchen idea in New York with flat-panel cabinets, white cabinets, white appliances, no island and black countertops
Kitchen with White Appliances Ideas
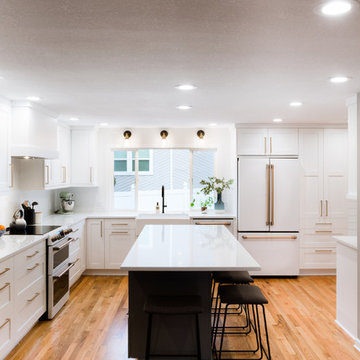
Our clients' existing kitchen was too small and claustrophobic for the busy household. We decided to swap the locations of the kitchen and dining room and removed the wall that divided them, allowing for much better flow from one room to the other.
We also added more lighting and brighter finishes to give the space a clean and modern appearance. The tile backsplash adds texture and geometric patterns to draw in the eye.
The quartz surfaces, hardwood floors, and painted cabinets were installed with durability and resilience in mind.
The final product was a much better fit for the needs of the household. It also provided a significant investment into the overall value of their home.
20





