Light Wood Floor Kitchen with Marble Countertops Ideas
Refine by:
Budget
Sort by:Popular Today
141 - 160 of 20,630 photos
Item 1 of 3
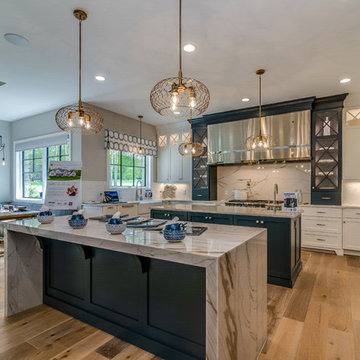
Example of a large transitional u-shaped light wood floor and beige floor eat-in kitchen design in Cleveland with a farmhouse sink, recessed-panel cabinets, white cabinets, marble countertops, white backsplash, stone slab backsplash, paneled appliances, two islands and white countertops
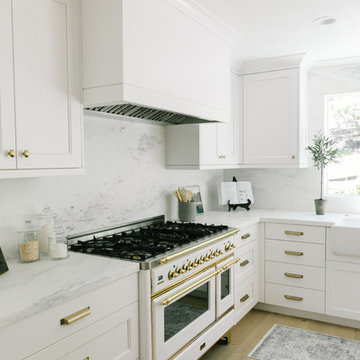
Ilve Range with Marble countertop and backsplash
Large transitional light wood floor and brown floor eat-in kitchen photo in Salt Lake City with a farmhouse sink, flat-panel cabinets, white cabinets, marble countertops, white backsplash, marble backsplash, white appliances, an island and white countertops
Large transitional light wood floor and brown floor eat-in kitchen photo in Salt Lake City with a farmhouse sink, flat-panel cabinets, white cabinets, marble countertops, white backsplash, marble backsplash, white appliances, an island and white countertops
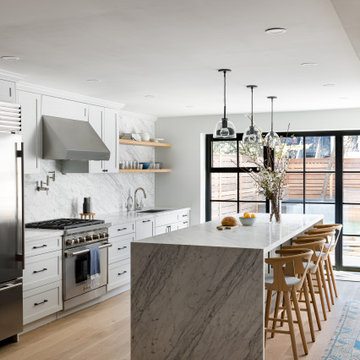
Enclosed kitchen - large transitional single-wall light wood floor and beige floor enclosed kitchen idea in Austin with a drop-in sink, shaker cabinets, white cabinets, marble countertops, gray backsplash, marble backsplash, stainless steel appliances, an island and gray countertops
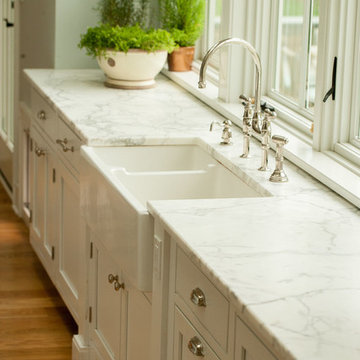
Photo Credit: Neil Landino,
Counter Top: Connecticut Stone Calacatta Gold Honed Marble,
Kitchen Sink: 39" Wide Risinger Double Bowl Fireclay,
Paint Color: Benjamin Moore Arctic Gray 1577,
Trim Color: Benjamin Moore White Dove,
Kitchen Faucet: Perrin and Rowe Bridge Kitchen Faucet
VIDEO BLOG, EPISODE 2 – FINDING THE PERFECT STONE
Watch this happy client’s testimonial on how Connecticut Stone transformed her existing kitchen into a bright, beautiful and functional space.Featuring Calacatta Gold Marble and Carrara Marble.
Video Link: https://youtu.be/hwbWNMFrAV0
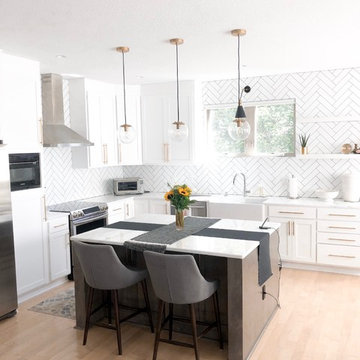
Large trendy l-shaped light wood floor and brown floor enclosed kitchen photo in Kansas City with a farmhouse sink, shaker cabinets, white cabinets, marble countertops, white backsplash, porcelain backsplash, stainless steel appliances, an island and white countertops
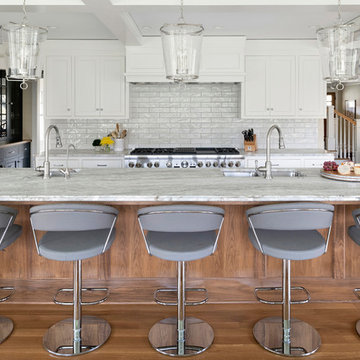
Interior Designer: Randolph Interior Design
Builder: Housedressing Company
Photo: Spacecrafting Photography
Open concept kitchen - transitional light wood floor open concept kitchen idea in Minneapolis with a double-bowl sink, shaker cabinets, white cabinets, marble countertops, white backsplash, subway tile backsplash, stainless steel appliances, an island and gray countertops
Open concept kitchen - transitional light wood floor open concept kitchen idea in Minneapolis with a double-bowl sink, shaker cabinets, white cabinets, marble countertops, white backsplash, subway tile backsplash, stainless steel appliances, an island and gray countertops
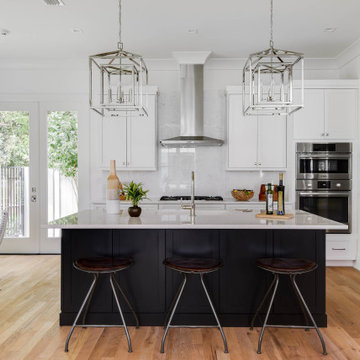
Living Room
Inspiration for a mid-sized transitional galley light wood floor and beige floor eat-in kitchen remodel in Orlando with a drop-in sink, shaker cabinets, white cabinets, marble countertops, white backsplash, stainless steel appliances, an island, white countertops and glass sheet backsplash
Inspiration for a mid-sized transitional galley light wood floor and beige floor eat-in kitchen remodel in Orlando with a drop-in sink, shaker cabinets, white cabinets, marble countertops, white backsplash, stainless steel appliances, an island, white countertops and glass sheet backsplash
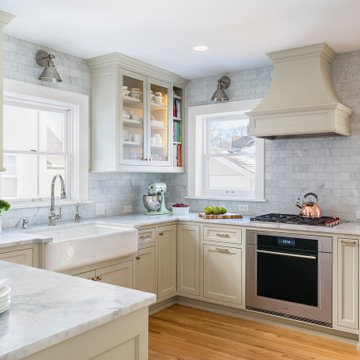
To integrate the rear seating area with the new space a window was added to the left of the range.
Mid-sized transitional u-shaped light wood floor and brown floor eat-in kitchen photo in Minneapolis with a farmhouse sink, flat-panel cabinets, marble countertops, gray backsplash, marble backsplash, stainless steel appliances, a peninsula, gray countertops and beige cabinets
Mid-sized transitional u-shaped light wood floor and brown floor eat-in kitchen photo in Minneapolis with a farmhouse sink, flat-panel cabinets, marble countertops, gray backsplash, marble backsplash, stainless steel appliances, a peninsula, gray countertops and beige cabinets
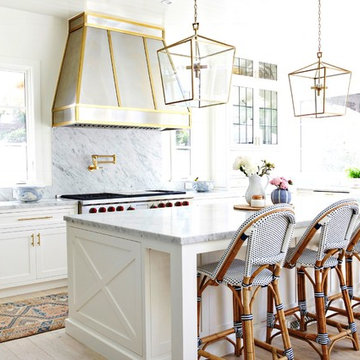
Inspiration for a coastal l-shaped light wood floor and beige floor kitchen remodel in Salt Lake City with shaker cabinets, white cabinets, marble countertops, gray backsplash, marble backsplash, stainless steel appliances, an island and gray countertops
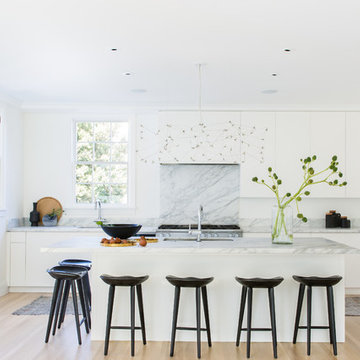
Suzanna Scott Photography
Example of a large trendy l-shaped light wood floor and beige floor eat-in kitchen design in San Francisco with an undermount sink, flat-panel cabinets, white cabinets, marble countertops, marble backsplash, stainless steel appliances, an island, gray backsplash and gray countertops
Example of a large trendy l-shaped light wood floor and beige floor eat-in kitchen design in San Francisco with an undermount sink, flat-panel cabinets, white cabinets, marble countertops, marble backsplash, stainless steel appliances, an island, gray backsplash and gray countertops
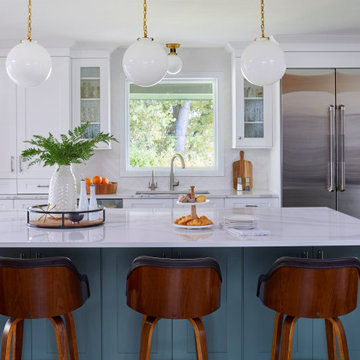
A Scandinavian styled kitchen with a contrasting, blue island, Photography by Susie Brenner
Mid-sized transitional l-shaped light wood floor and brown floor eat-in kitchen photo in Denver with a drop-in sink, recessed-panel cabinets, white cabinets, marble countertops, white backsplash, subway tile backsplash, stainless steel appliances, an island and multicolored countertops
Mid-sized transitional l-shaped light wood floor and brown floor eat-in kitchen photo in Denver with a drop-in sink, recessed-panel cabinets, white cabinets, marble countertops, white backsplash, subway tile backsplash, stainless steel appliances, an island and multicolored countertops
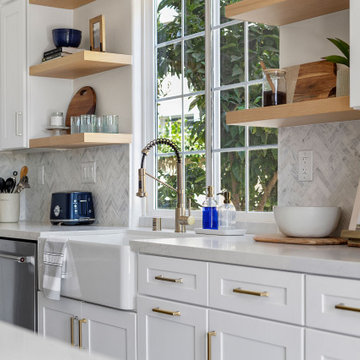
Mid-sized minimalist l-shaped light wood floor and brown floor eat-in kitchen photo in Orange County with a farmhouse sink, recessed-panel cabinets, white cabinets, marble countertops, white backsplash, stainless steel appliances, an island and white countertops
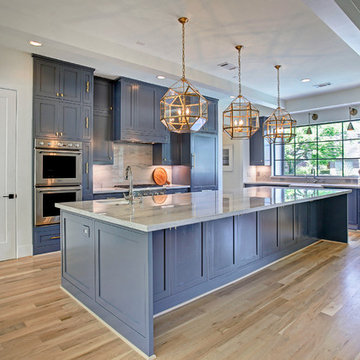
Large transitional u-shaped light wood floor and brown floor eat-in kitchen photo in Houston with a farmhouse sink, recessed-panel cabinets, blue cabinets, marble countertops, white backsplash, stone slab backsplash, paneled appliances, an island and gray countertops
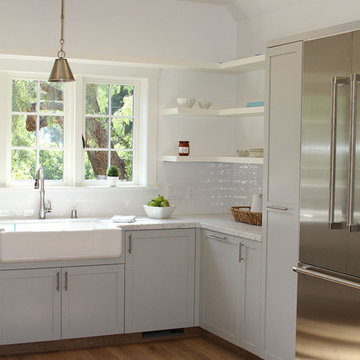
Enclosed kitchen - mid-sized transitional u-shaped light wood floor and beige floor enclosed kitchen idea in Phoenix with a farmhouse sink, shaker cabinets, gray cabinets, marble countertops, white backsplash, no island, porcelain backsplash and stainless steel appliances
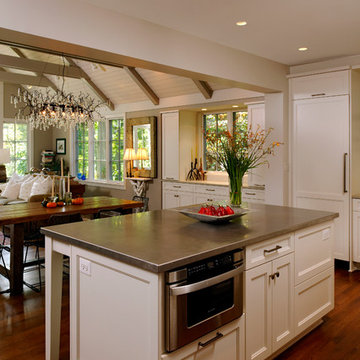
Washington DC Transitional Kitchen Design by #JenniferGilmer. Photography by Bob Narod. http://www.gilmerkitchens.com/
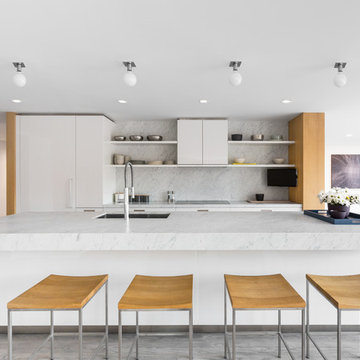
Take a short look at this kitchen. Don’t you find it fine? What are the main features of its interior design? Some of the most useful and multifunctional furniture pieces and household appliances make the kitchen comfortable and fully functional, and the snow-white color used here as a prevailing one makes the room attractive and evokes a feeling of freedom and spaciousness.
With outstanding Grandeur Hills Group interior designers, you could make your home look even better than that in the photo. Don’t hesitate to order our high-quality interior design service in one of the leading studios in NYC!
As you can notice the prevailing color here is white that blends fine with a few furniture pieces decorated in light-brown and yellow. This light and spacious room is bound to encourage creative activity.
Are you in trouble about decorating your NYC home? Tackle the problem right now with the greatest Grandeur Hills Group interior designers! We know the right way to the perfect home interior!
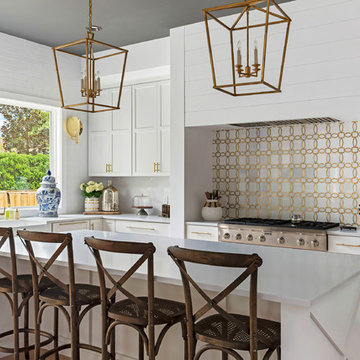
Large transitional l-shaped light wood floor and beige floor eat-in kitchen photo in Orlando with a farmhouse sink, shaker cabinets, white cabinets, marble countertops, multicolored backsplash, mosaic tile backsplash, an island, white countertops and stainless steel appliances
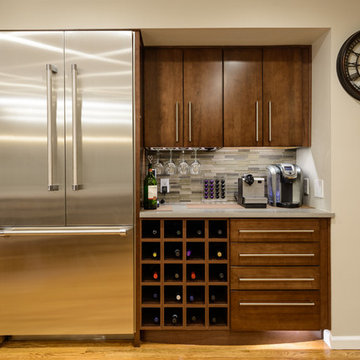
Andrew Clark
Example of a mid-sized trendy l-shaped light wood floor and brown floor open concept kitchen design in Denver with an undermount sink, flat-panel cabinets, dark wood cabinets, marble countertops, multicolored backsplash, matchstick tile backsplash, stainless steel appliances and an island
Example of a mid-sized trendy l-shaped light wood floor and brown floor open concept kitchen design in Denver with an undermount sink, flat-panel cabinets, dark wood cabinets, marble countertops, multicolored backsplash, matchstick tile backsplash, stainless steel appliances and an island
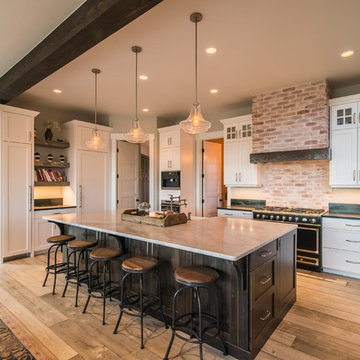
Inspiration for a mid-sized rustic l-shaped light wood floor and beige floor eat-in kitchen remodel in Denver with a farmhouse sink, shaker cabinets, white cabinets, marble countertops, red backsplash, brick backsplash, black appliances and an island
Light Wood Floor Kitchen with Marble Countertops Ideas
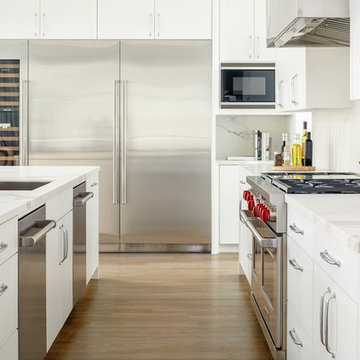
Example of a mid-sized transitional u-shaped light wood floor enclosed kitchen design in Dallas with an undermount sink, flat-panel cabinets, white cabinets, marble countertops, marble backsplash, stainless steel appliances, an island and white backsplash
8





