Medium Tone Wood Floor and Ceramic Tile Dining Room Ideas
Refine by:
Budget
Sort by:Popular Today
81 - 100 of 86,548 photos
Item 1 of 3

Coastal transitional dining space with built-in bench
Breakfast nook - small coastal medium tone wood floor and brown floor breakfast nook idea in Boston with white walls
Breakfast nook - small coastal medium tone wood floor and brown floor breakfast nook idea in Boston with white walls

modern touches to a lovely dining space
Example of a large transitional medium tone wood floor and coffered ceiling great room design in Phoenix with gray walls
Example of a large transitional medium tone wood floor and coffered ceiling great room design in Phoenix with gray walls
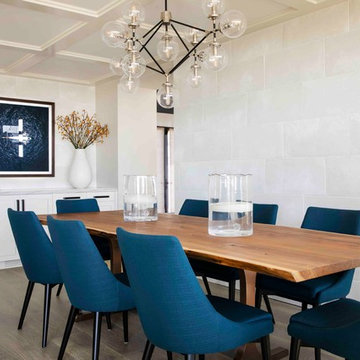
Dining room - transitional medium tone wood floor and gray floor dining room idea in San Diego with white walls

This Greenlake area home is the result of an extensive collaboration with the owners to recapture the architectural character of the 1920’s and 30’s era craftsman homes built in the neighborhood. Deep overhangs, notched rafter tails, and timber brackets are among the architectural elements that communicate this goal.
Given its modest 2800 sf size, the home sits comfortably on its corner lot and leaves enough room for an ample back patio and yard. An open floor plan on the main level and a centrally located stair maximize space efficiency, something that is key for a construction budget that values intimate detailing and character over size.

Inspiration for a mid-sized country medium tone wood floor and brown floor kitchen/dining room combo remodel in Boston with beige walls, a standard fireplace and a plaster fireplace
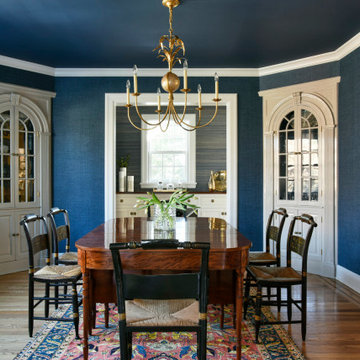
Enclosed dining room - traditional medium tone wood floor, brown floor and wallpaper enclosed dining room idea in New York with blue walls

Formal dining room: This light-drenched dining room in suburban New Jersery was transformed into a serene and comfortable space, with both luxurious elements and livability for families. Moody grasscloth wallpaper lines the entire room above the wainscoting and two aged brass lantern pendants line up with the tall windows. We added linen drapery for softness with stylish wood cube finials to coordinate with the wood of the farmhouse table and chairs. We chose a distressed wood dining table with a soft texture to will hide blemishes over time, as this is a family-family space. We kept the space neutral in tone to both allow for vibrant tablescapes during large family gatherings, and to let the many textures create visual depth.
Photo Credit: Erin Coren, Curated Nest Interiors

This 1902 San Antonio home was beautiful both inside and out, except for the kitchen, which was dark and dated. The original kitchen layout consisted of a breakfast room and a small kitchen separated by a wall. There was also a very small screened in porch off of the kitchen. The homeowners dreamed of a light and bright new kitchen and that would accommodate a 48" gas range, built in refrigerator, an island and a walk in pantry. At first, it seemed almost impossible, but with a little imagination, we were able to give them every item on their wish list. We took down the wall separating the breakfast and kitchen areas, recessed the new Subzero refrigerator under the stairs, and turned the tiny screened porch into a walk in pantry with a gorgeous blue and white tile floor. The french doors in the breakfast area were replaced with a single transom door to mirror the door to the pantry. The new transoms make quite a statement on either side of the 48" Wolf range set against a marble tile wall. A lovely banquette area was created where the old breakfast table once was and is now graced by a lovely beaded chandelier. Pillows in shades of blue and white and a custom walnut table complete the cozy nook. The soapstone island with a walnut butcher block seating area adds warmth and character to the space. The navy barstools with chrome nailhead trim echo the design of the transoms and repeat the navy and chrome detailing on the custom range hood. A 42" Shaws farmhouse sink completes the kitchen work triangle. Off of the kitchen, the small hallway to the dining room got a facelift, as well. We added a decorative china cabinet and mirrored doors to the homeowner's storage closet to provide light and character to the passageway. After the project was completed, the homeowners told us that "this kitchen was the one that our historic house was always meant to have." There is no greater reward for what we do than that.

Modern farmhouse kitchen with rustic elements and modern conveniences.
Inspiration for a large country medium tone wood floor, beige floor and shiplap ceiling kitchen/dining room combo remodel in Other with a standard fireplace
Inspiration for a large country medium tone wood floor, beige floor and shiplap ceiling kitchen/dining room combo remodel in Other with a standard fireplace
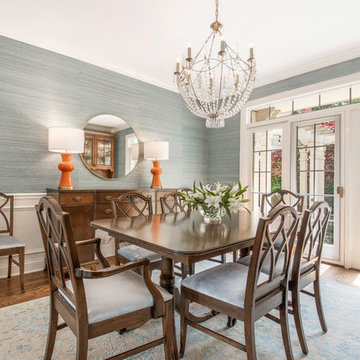
Phil Goldman Photography
Mid-sized transitional medium tone wood floor and brown floor dining room photo in Chicago with blue walls
Mid-sized transitional medium tone wood floor and brown floor dining room photo in Chicago with blue walls
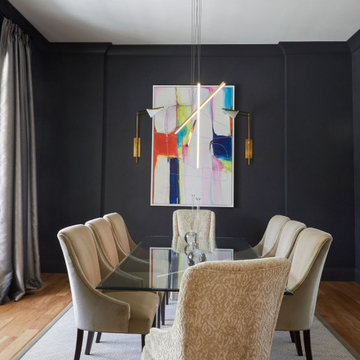
Dining room with high contrast featuring dark walls, hardwood flooring, and a glass table.
Kitchen/dining room combo - mid-sized contemporary medium tone wood floor kitchen/dining room combo idea in Birmingham with black walls
Kitchen/dining room combo - mid-sized contemporary medium tone wood floor kitchen/dining room combo idea in Birmingham with black walls
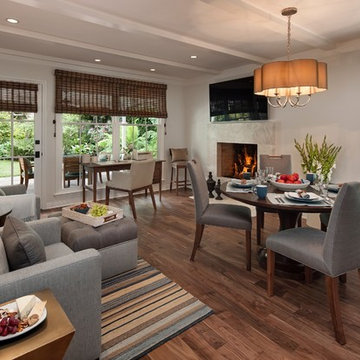
Jim Bartsch Photography
Great room - mid-sized transitional medium tone wood floor and brown floor great room idea in Los Angeles with beige walls, a standard fireplace and a stone fireplace
Great room - mid-sized transitional medium tone wood floor and brown floor great room idea in Los Angeles with beige walls, a standard fireplace and a stone fireplace

Architecture as a Backdrop for Living™
©2015 Carol Kurth Architecture, PC www.carolkurtharchitects.com (914) 234-2595 | Bedford, NY
Photography by Peter Krupenye
Construction by Legacy Construction Northeast

Beach style medium tone wood floor, brown floor, shiplap ceiling, tray ceiling and wood wall dining room photo in Providence with white walls

Inspiration for a large transitional medium tone wood floor and beige floor dining room remodel in New York with beige walls
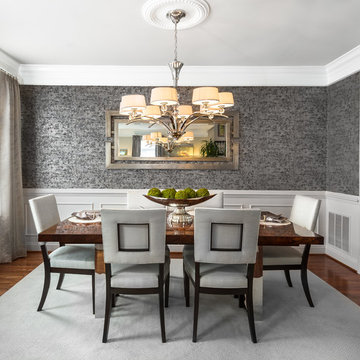
Jack Cook Photography
Mid-sized transitional medium tone wood floor dining room photo in DC Metro with gray walls and no fireplace
Mid-sized transitional medium tone wood floor dining room photo in DC Metro with gray walls and no fireplace

Great room - large contemporary medium tone wood floor and brown floor great room idea in Los Angeles with white walls, a two-sided fireplace and a stone fireplace
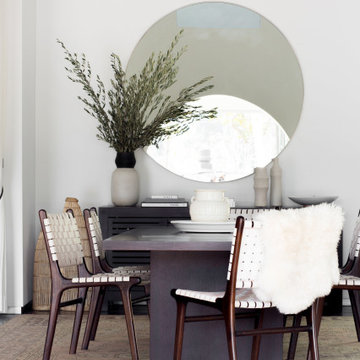
CLARKSON HOUSE
PACIFIC PALISADES, CALIFORNIA
Beachside Retreat with Light-Filled Archways
Inspiration for a contemporary medium tone wood floor and brown floor great room remodel in Los Angeles with white walls
Inspiration for a contemporary medium tone wood floor and brown floor great room remodel in Los Angeles with white walls
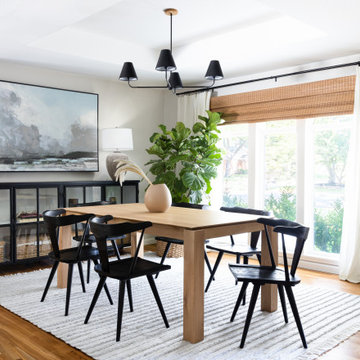
Example of a trendy medium tone wood floor and brown floor dining room design in Dallas with gray walls
Medium Tone Wood Floor and Ceramic Tile Dining Room Ideas
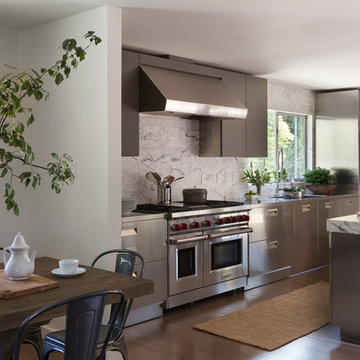
We mixed modern design with rustic furnishings for a classic family home. She's a little bit country and he's a little bit rock and roll. We combined rustic furniture, lighting and accessories with this ultra-modern Italian stainless steel kitchen in this remodel of a family home in Marin County for a family with two children.
---
Project designed by ballonSTUDIO. They discreetly tend to the interior design needs of their high-net-worth individuals in the greater Bay Area and to their second home locations.
For more about ballonSTUDIO, see here: https://www.ballonstudio.com/
To learn more about this project, see here: https://www.ballonstudio.com/eliseo
5





