Mid-Century Modern Family Room with Beige Walls Ideas
Refine by:
Budget
Sort by:Popular Today
21 - 40 of 402 photos
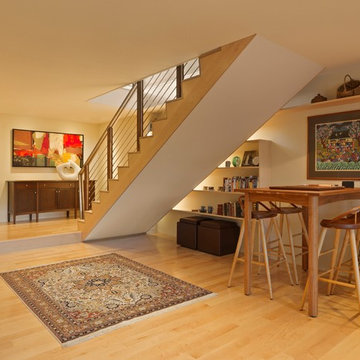
Photography by Susan Teare
Example of a mid-sized mid-century modern open concept light wood floor family room design in Burlington with beige walls
Example of a mid-sized mid-century modern open concept light wood floor family room design in Burlington with beige walls
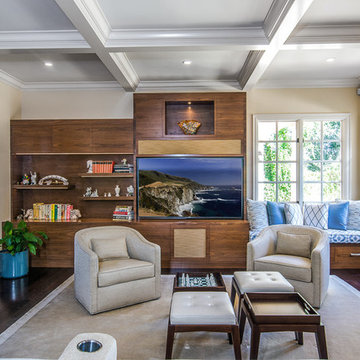
They needed new custom cabinetry to accommodate their new 75" flat screen so we worked with the cabinetry and AV vendors to design a unit that would encompass all of the AV plus display and storage extending all the way to the window seat.
New dark wood floors were installed and a custom wool and silk area rug was designed that ties all the pieces together.
We designed a new coffered ceiling with lighting in each bay. And built out the fireplace with dimensional tile to the ceiling.
The color scheme was kept intentionally monochromatic to show off the different textures with the only color being touches of blue in the pillows and accessories to pick up the art glass.
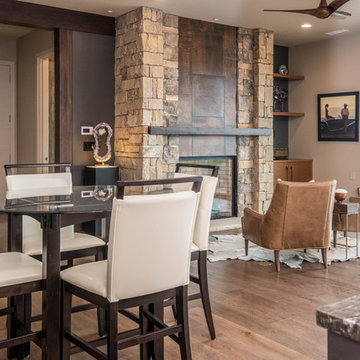
Family room - large 1960s open concept dark wood floor and brown floor family room idea in Other with beige walls, a standard fireplace and a stone fireplace
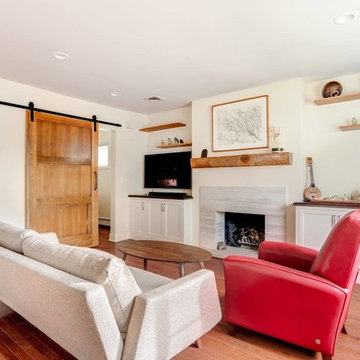
Updated family room with stone fireplace surround, wood floating shelving and a wooden mantel.
Example of a mid-sized 1960s enclosed medium tone wood floor family room design in New York with beige walls, a standard fireplace, a stone fireplace and a wall-mounted tv
Example of a mid-sized 1960s enclosed medium tone wood floor family room design in New York with beige walls, a standard fireplace, a stone fireplace and a wall-mounted tv
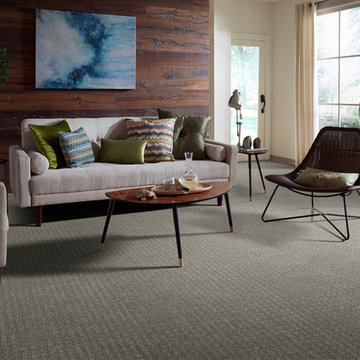
Family room - mid-sized 1960s enclosed carpeted and gray floor family room idea in Other with beige walls, no fireplace and no tv
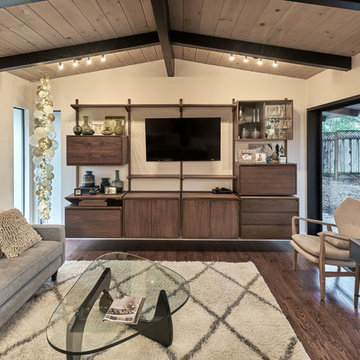
Inspiration for a large 1960s enclosed medium tone wood floor and brown floor family room remodel in San Francisco with beige walls, no fireplace and a wall-mounted tv
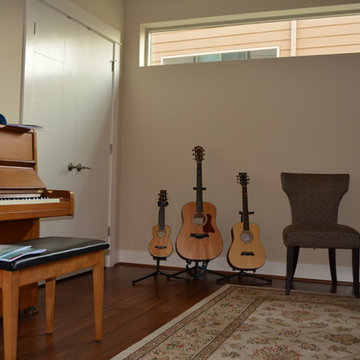
Simplify Experts
Family room - mid-sized 1950s enclosed medium tone wood floor family room idea in Seattle with a music area, beige walls, no fireplace and no tv
Family room - mid-sized 1950s enclosed medium tone wood floor family room idea in Seattle with a music area, beige walls, no fireplace and no tv
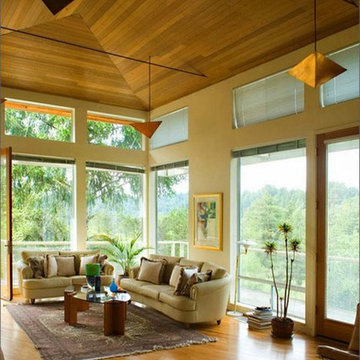
Inspiration for a mid-sized mid-century modern open concept medium tone wood floor and brown floor family room remodel in San Francisco with beige walls
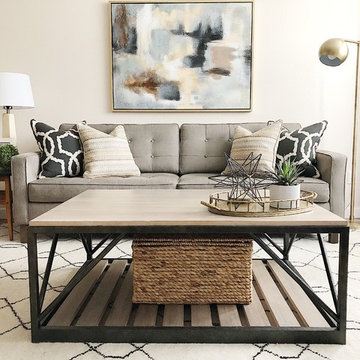
Small mid-century modern enclosed light wood floor family room photo in Seattle with beige walls, no fireplace and a corner tv
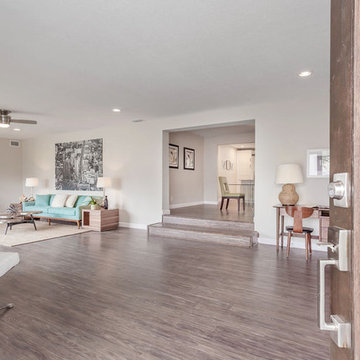
David Sibbitt
Family room - huge mid-century modern open concept dark wood floor family room idea in Tampa with beige walls
Family room - huge mid-century modern open concept dark wood floor family room idea in Tampa with beige walls
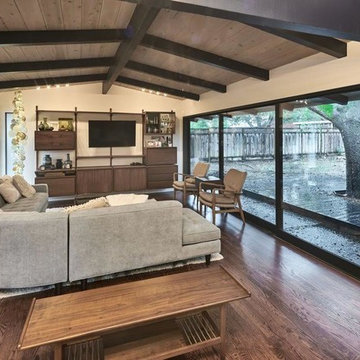
Example of a large 1950s enclosed medium tone wood floor and brown floor family room design in Other with beige walls, no fireplace and a wall-mounted tv
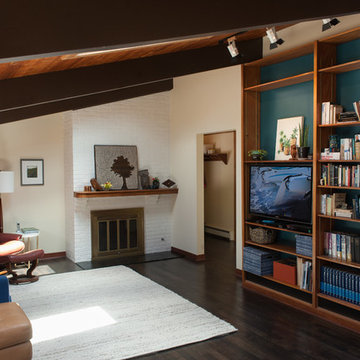
Family room - 1960s dark wood floor and brown floor family room idea in Wilmington with beige walls, a standard fireplace and a brick fireplace

Mid-sized 1960s open concept slate floor and gray floor family room photo in Los Angeles with beige walls, a standard fireplace and a stone fireplace
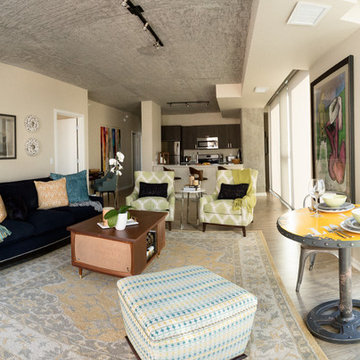
Mid-sized 1960s open concept light wood floor family room photo in Chicago with beige walls, no fireplace and no tv
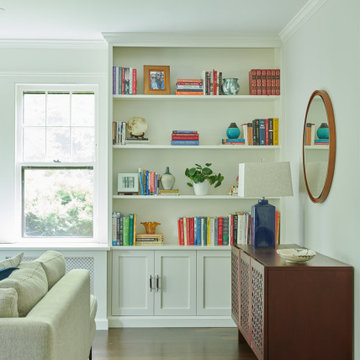
Open plan, spacious living. Honoring 1920’s architecture with a collected look.
Example of a 1960s open concept dark wood floor and brown floor family room library design in Other with beige walls and a wall-mounted tv
Example of a 1960s open concept dark wood floor and brown floor family room library design in Other with beige walls and a wall-mounted tv
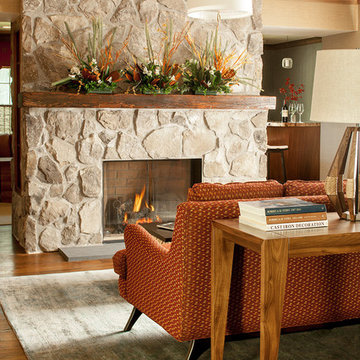
Christian Gaibaldi, Photographer
Inspiration for a mid-sized 1950s open concept family room remodel in Newark with beige walls and a stone fireplace
Inspiration for a mid-sized 1950s open concept family room remodel in Newark with beige walls and a stone fireplace
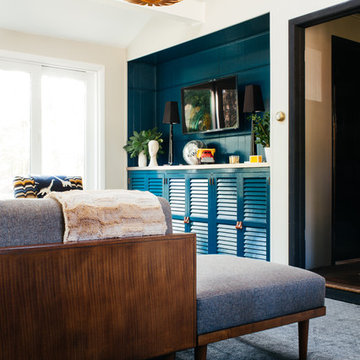
Inspiration for a large mid-century modern open concept carpeted and gray floor family room remodel in New York with beige walls, no fireplace and a wall-mounted tv
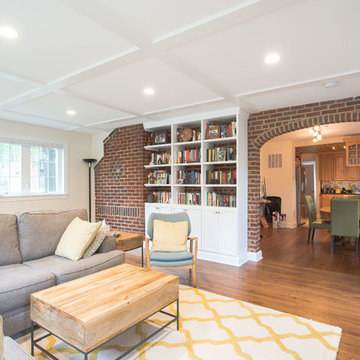
Addition off the side of a typical mid-century post-WWII colonial, including master suite with master bath expansion, first floor family room addition, a complete basement remodel with the addition of new bedroom suite for an AuPair. The clients realized it was more cost effective to do an addition over paying for outside child care for their growing family. Additionally, we helped the clients address some serious drainage issues that were causing settling issues in the home.
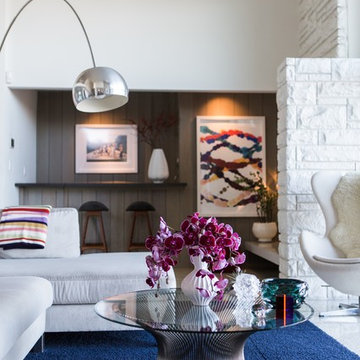
Photograph by Rachel Thurston.
Family room - large 1950s open concept travertine floor and beige floor family room idea in Los Angeles with a standard fireplace, a bar, beige walls and a stone fireplace
Family room - large 1950s open concept travertine floor and beige floor family room idea in Los Angeles with a standard fireplace, a bar, beige walls and a stone fireplace
Mid-Century Modern Family Room with Beige Walls Ideas
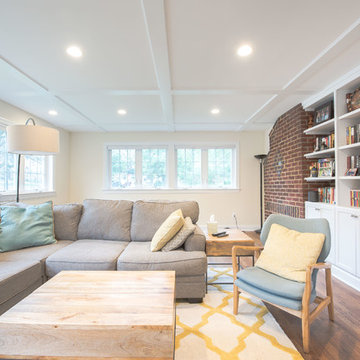
Addition off the side of a typical mid-century post-WWII colonial, including master suite with master bath expansion, first floor family room addition, a complete basement remodel with the addition of new bedroom suite for an AuPair. The clients realized it was more cost effective to do an addition over paying for outside child care for their growing family. Additionally, we helped the clients address some serious drainage issues that were causing settling issues in the home.
2





