Open Concept Kitchen with Onyx Countertops Ideas
Refine by:
Budget
Sort by:Popular Today
121 - 140 of 547 photos
Item 1 of 3
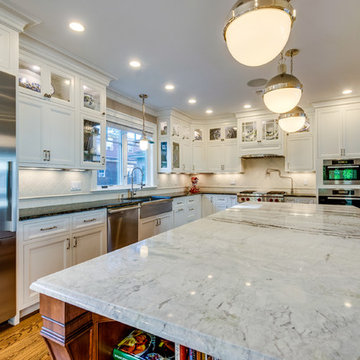
Home Listing Photography
Example of a mid-sized transitional l-shaped medium tone wood floor and brown floor open concept kitchen design in Boston with a farmhouse sink, recessed-panel cabinets, white cabinets, onyx countertops, beige backsplash, ceramic backsplash, stainless steel appliances and an island
Example of a mid-sized transitional l-shaped medium tone wood floor and brown floor open concept kitchen design in Boston with a farmhouse sink, recessed-panel cabinets, white cabinets, onyx countertops, beige backsplash, ceramic backsplash, stainless steel appliances and an island
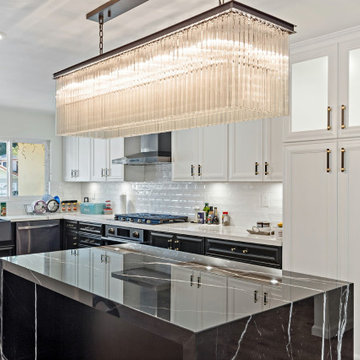
THIS CLASSIC SLEEK MODERN KITCHEN IS SOMETHING OUT OF A MAGAZINE THE PANORAMIC FRENCH SLIDING DOORS GIVE ALL THE NATURAL LIGHT ONE CAN ASK FOR. THE WARM WOOD FLOORS HELP COMBINE THE MARBLE COUNTERTOPS AND COMBO WOOD CUSTOM CABINETS OF WHITE AND BLACK ; THIS WAS NOT A OPEN CONCEPT KITCHEN THIS WAS A 1974 KITCHEN WITH TWO WALLS AT EACH END OF THE ISLAND AREA
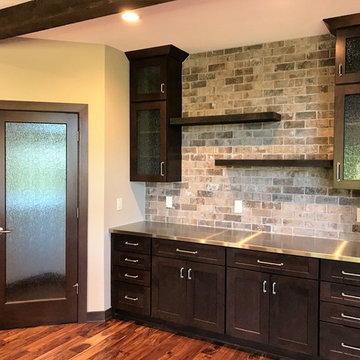
Large transitional single-wall dark wood floor and brown floor open concept kitchen photo in Milwaukee with a farmhouse sink, shaker cabinets, dark wood cabinets, gray backsplash, brick backsplash, stainless steel appliances, an island and onyx countertops
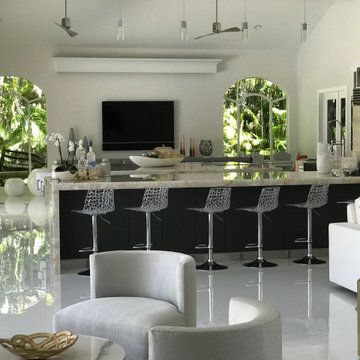
A super modern Miami MIMO style renovation of a Boca Raton Country club home - open kitchen floorpan with large islands
Large minimalist ceramic tile and white floor open concept kitchen photo in Miami with a farmhouse sink, flat-panel cabinets, white cabinets, onyx countertops, multicolored backsplash, glass sheet backsplash, stainless steel appliances, two islands and multicolored countertops
Large minimalist ceramic tile and white floor open concept kitchen photo in Miami with a farmhouse sink, flat-panel cabinets, white cabinets, onyx countertops, multicolored backsplash, glass sheet backsplash, stainless steel appliances, two islands and multicolored countertops
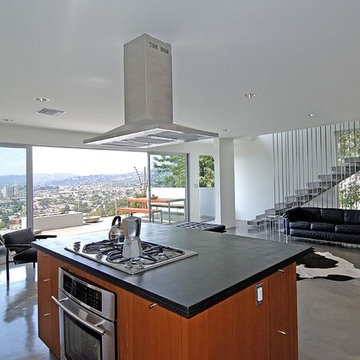
Inspiration for a large contemporary single-wall concrete floor open concept kitchen remodel in Los Angeles with medium tone wood cabinets, onyx countertops, stainless steel appliances and an island
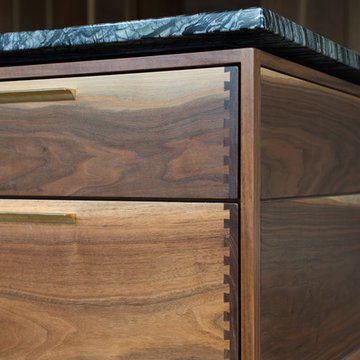
Photography by Meredith Heuer
Example of a mid-sized minimalist l-shaped light wood floor open concept kitchen design in New York with an undermount sink, flat-panel cabinets, medium tone wood cabinets, multicolored backsplash, terra-cotta backsplash, black appliances, an island and onyx countertops
Example of a mid-sized minimalist l-shaped light wood floor open concept kitchen design in New York with an undermount sink, flat-panel cabinets, medium tone wood cabinets, multicolored backsplash, terra-cotta backsplash, black appliances, an island and onyx countertops
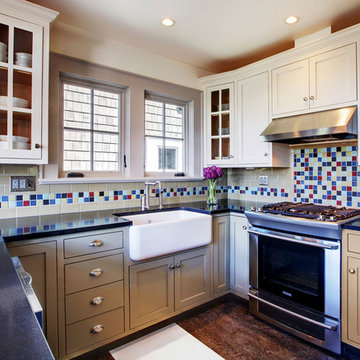
Open concept kitchen - traditional u-shaped linoleum floor open concept kitchen idea in Seattle with a farmhouse sink, white cabinets, onyx countertops, green backsplash, subway tile backsplash, stainless steel appliances and a peninsula
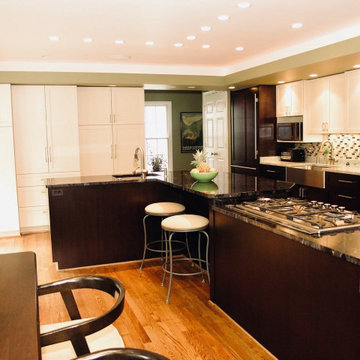
Open concept kitchen - huge traditional u-shaped medium tone wood floor, brown floor and vaulted ceiling open concept kitchen idea in Baltimore with a farmhouse sink, flat-panel cabinets, dark wood cabinets, onyx countertops, multicolored backsplash, porcelain backsplash, colored appliances, two islands and black countertops
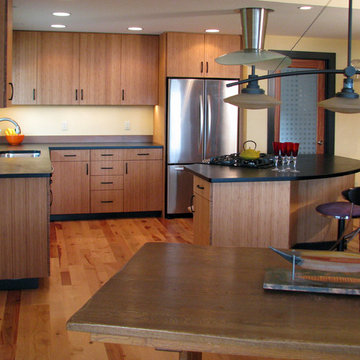
Chris McDonald
Inspiration for a contemporary l-shaped light wood floor and beige floor open concept kitchen remodel in Seattle with an undermount sink, flat-panel cabinets, medium tone wood cabinets, brown backsplash, stainless steel appliances, onyx countertops and an island
Inspiration for a contemporary l-shaped light wood floor and beige floor open concept kitchen remodel in Seattle with an undermount sink, flat-panel cabinets, medium tone wood cabinets, brown backsplash, stainless steel appliances, onyx countertops and an island
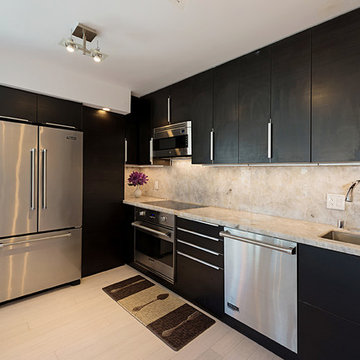
Steve Vandel
Mid-sized trendy l-shaped light wood floor and beige floor open concept kitchen photo in San Diego with an undermount sink, flat-panel cabinets, dark wood cabinets, onyx countertops, beige backsplash, stone slab backsplash, stainless steel appliances and an island
Mid-sized trendy l-shaped light wood floor and beige floor open concept kitchen photo in San Diego with an undermount sink, flat-panel cabinets, dark wood cabinets, onyx countertops, beige backsplash, stone slab backsplash, stainless steel appliances and an island
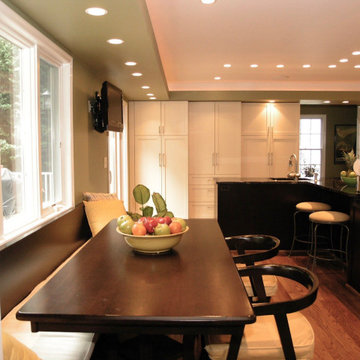
Inspiration for a huge timeless u-shaped medium tone wood floor, brown floor and vaulted ceiling open concept kitchen remodel in Baltimore with a farmhouse sink, flat-panel cabinets, dark wood cabinets, onyx countertops, multicolored backsplash, porcelain backsplash, colored appliances, two islands and black countertops
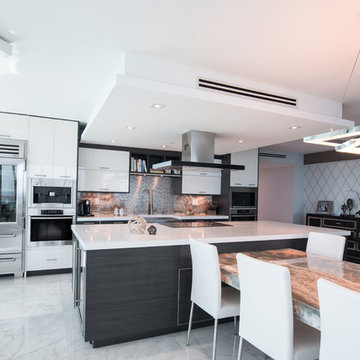
Inspiration for a mid-sized contemporary single-wall open concept kitchen remodel in Miami with a farmhouse sink, flat-panel cabinets, white cabinets, onyx countertops, metallic backsplash and an island
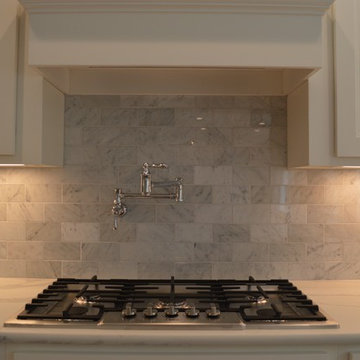
Inspiration for a large timeless u-shaped medium tone wood floor and orange floor open concept kitchen remodel in Other with a farmhouse sink, shaker cabinets, gray cabinets, onyx countertops, multicolored backsplash, marble backsplash, stainless steel appliances and an island
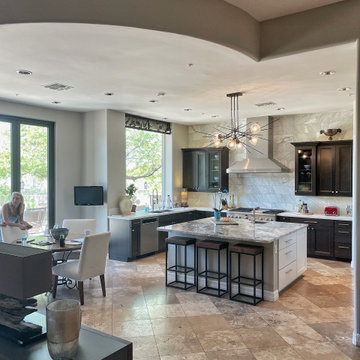
Beautiful transitional kitchen with a little different twist. Most transitional projects use a white Shaker on the walls with a dark island in the foreground, here we just flipped it. We did the dark stain on the walls so it would create contrast with the marble backsplash. For the island we went with white Shaker and a backlighted Onyx for the countertop. Enjoy!
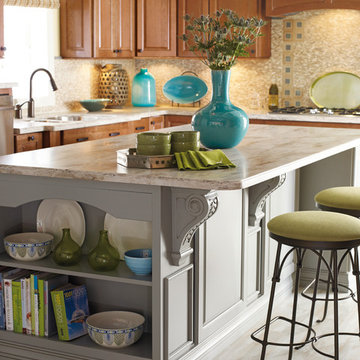
Inspiration for a mid-sized timeless l-shaped light wood floor and beige floor open concept kitchen remodel in Portland Maine with a double-bowl sink, raised-panel cabinets, medium tone wood cabinets, onyx countertops, beige backsplash, mosaic tile backsplash, stainless steel appliances and an island
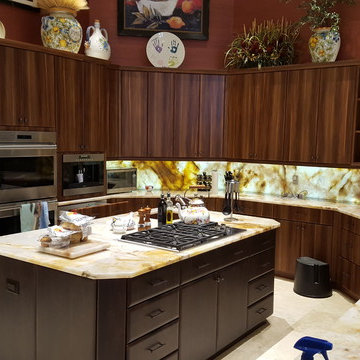
Inspiration for a mid-sized contemporary l-shaped ceramic tile and beige floor open concept kitchen remodel in Orange County with an undermount sink, flat-panel cabinets, dark wood cabinets, onyx countertops, beige backsplash, stone slab backsplash, stainless steel appliances and an island

Custom kitchen with weathered granite countertop, custom cabinets and stacked stone wall.
Inspiration for a mid-sized southwestern l-shaped travertine floor open concept kitchen remodel in Phoenix with flat-panel cabinets, medium tone wood cabinets, beige backsplash, stainless steel appliances, an island, an undermount sink, onyx countertops and ceramic backsplash
Inspiration for a mid-sized southwestern l-shaped travertine floor open concept kitchen remodel in Phoenix with flat-panel cabinets, medium tone wood cabinets, beige backsplash, stainless steel appliances, an island, an undermount sink, onyx countertops and ceramic backsplash
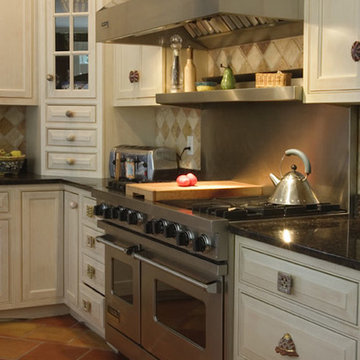
Example of a large u-shaped open concept kitchen design in Portland Maine with onyx countertops, multicolored backsplash, ceramic backsplash and stainless steel appliances
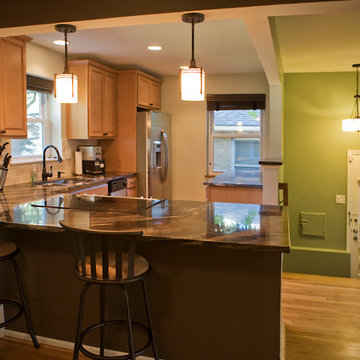
Open concept kitchen - mid-sized transitional l-shaped light wood floor open concept kitchen idea in Denver with a double-bowl sink, beaded inset cabinets, light wood cabinets, onyx countertops, beige backsplash, porcelain backsplash, stainless steel appliances and a peninsula
Open Concept Kitchen with Onyx Countertops Ideas
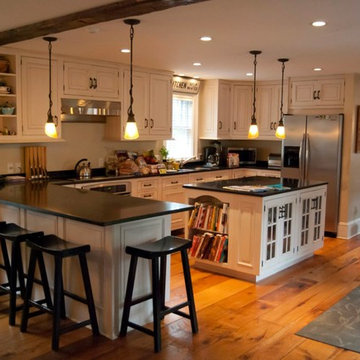
Inspiration for a timeless l-shaped medium tone wood floor open concept kitchen remodel in Boston with white cabinets, onyx countertops, white backsplash and an island
7





