Slate Floor Entryway with a White Front Door Ideas
Refine by:
Budget
Sort by:Popular Today
21 - 40 of 418 photos
Item 1 of 3
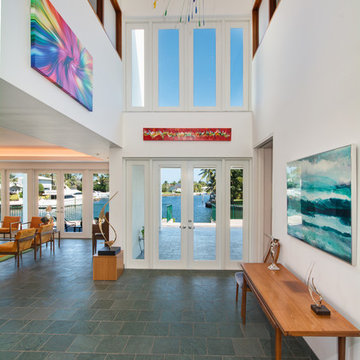
Photograph by Audrey Ross
Inspiration for a large contemporary slate floor double front door remodel in Miami with white walls and a white front door
Inspiration for a large contemporary slate floor double front door remodel in Miami with white walls and a white front door
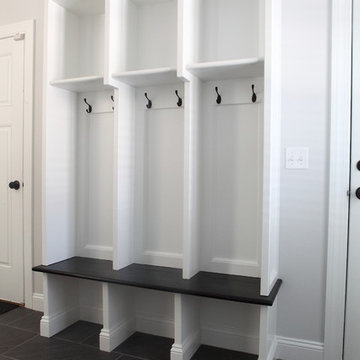
BradleyAyresPhotography.com
Inspiration for a large craftsman slate floor entryway remodel in Providence with white walls and a white front door
Inspiration for a large craftsman slate floor entryway remodel in Providence with white walls and a white front door
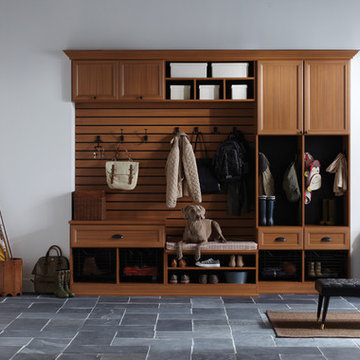
Traditional-styled Mudroom with Five-Piece Door & Drawer Faces
Entryway - large rustic slate floor and gray floor entryway idea in San Francisco with white walls and a white front door
Entryway - large rustic slate floor and gray floor entryway idea in San Francisco with white walls and a white front door
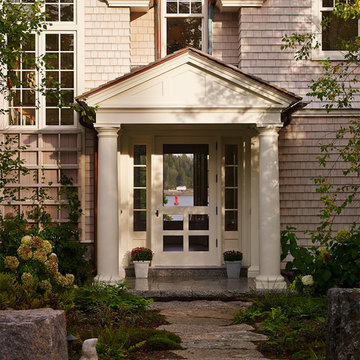
This design accommodates the lifestyle of a modern family while maintaining the continuum of the region's expressive architectural heritage. It’s a summer residence respectfully nestled into the wooded shoreline of Northeast Harbor, Maine. The home takes its inspiration from the gracious, shingle-style coastal summer homes of the previous century. Marvin's product offerings gave the architect the freedom to optimize every design aspect, including scale, proportion, and detail.
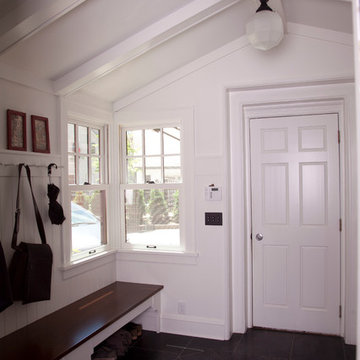
A new mudroom complete with large bench and lockers was added off the garage, ultimately creating a more open entry.
Entryway - mid-sized traditional slate floor entryway idea in Minneapolis with white walls and a white front door
Entryway - mid-sized traditional slate floor entryway idea in Minneapolis with white walls and a white front door
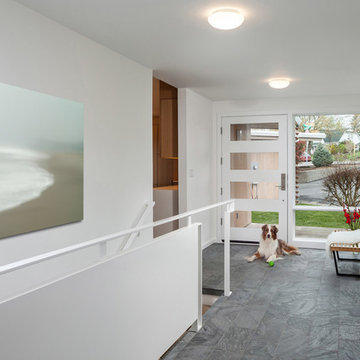
Example of a mid-sized minimalist slate floor and gray floor entryway design in Portland with white walls and a white front door
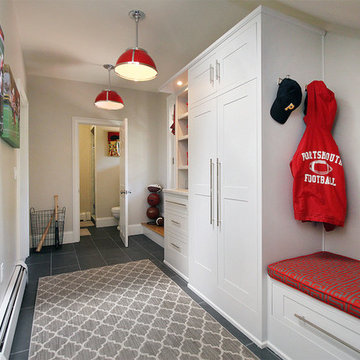
Fresh mudroom with beautiful pattern rug and red accent.
Entryway - small modern slate floor entryway idea in Providence with gray walls and a white front door
Entryway - small modern slate floor entryway idea in Providence with gray walls and a white front door
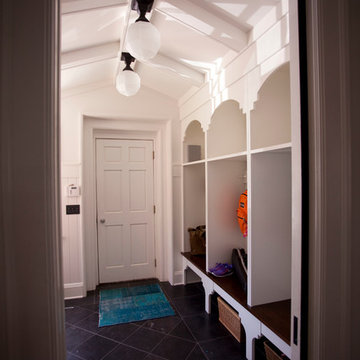
A new mudroom complete with large bench and lockers was added off the garage, ultimately creating a more open entry.
Example of a mid-sized classic slate floor entryway design in Minneapolis with white walls and a white front door
Example of a mid-sized classic slate floor entryway design in Minneapolis with white walls and a white front door
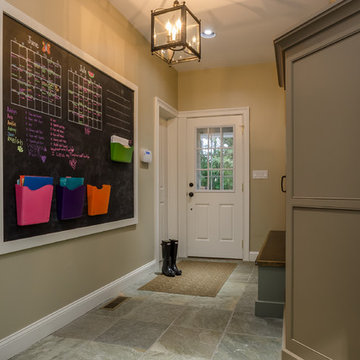
KMB Photography
Entryway - mid-sized traditional slate floor entryway idea in New York with beige walls and a white front door
Entryway - mid-sized traditional slate floor entryway idea in New York with beige walls and a white front door
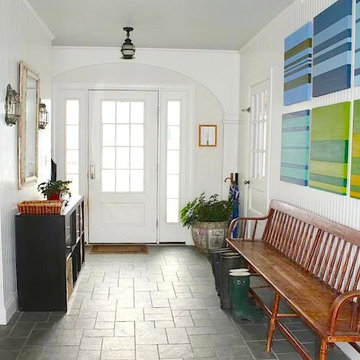
Mud room entry with antique deacon's bench, rustic vintage mirror and tin sconces, Vermont slate floors, full-height beadboard walls, and colorful contemporary art.
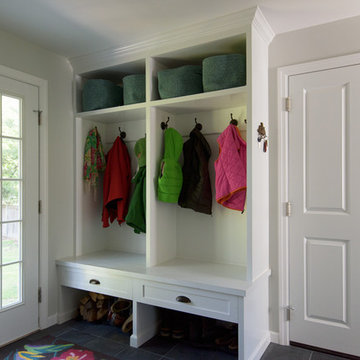
Design Builders & Remodeling is a one stop shop operation. From the start, design solutions are strongly rooted in practical applications and experience. Project planning takes into account the realities of the construction process and mindful of your established budget. All the work is centralized in one firm reducing the chances of costly or time consuming surprises. A solid partnership with solid professionals to help you realize your dreams for a new or improved home.
This classic Connecticut home was bought by a growing family. The house was in an ideal location but needed to be expanded. Design Builders & Remodeling almost doubled the square footage of the home. Creating a new sunny and spacious master bedroom, new guestroom, laundry room, garage, kids bathroom, expanded and renovated the kitchen, family room, and playroom. The upgrades and addition is seamlessly and thoughtfully integrated to the original footprint.
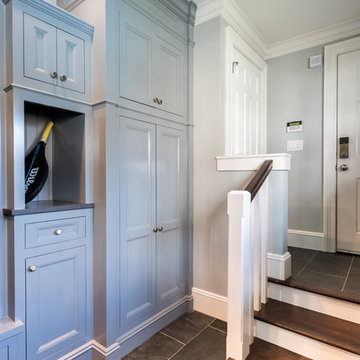
This mudroom was designed to fit the lifestyle of a busy family of four. Originally, there was just a long, narrow corridor that served as the mudroom. A bathroom and laundry room were re-located to create a mudroom wide enough for custom built-in storage on both sides of the corridor. To one side, there is eleven feel of shelves for shoes. On the other side of the corridor, there is a combination of both open and closed, multipurpose built-in storage. A tall cabinet provides space for sporting equipment. There are four cubbies, giving each family member a place to hang their coats, with a bench below that provide a place to sit and remove your shoes. To the left of the cubbies is a small shower area for rinsing muddy shoes and giving baths to the family dog.
Interior Designer: Adams Interior Design
Photo by: Daniel Contelmo Jr.
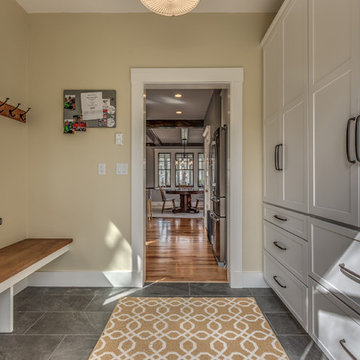
Example of a mid-sized country slate floor and gray floor entryway design in Boston with beige walls and a white front door
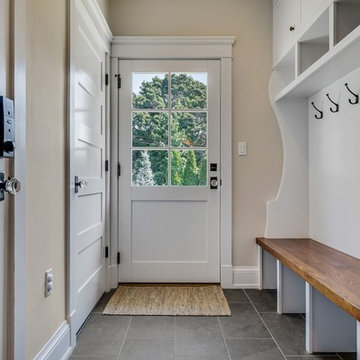
Inspiration for a timeless slate floor entryway remodel in Other with a white front door
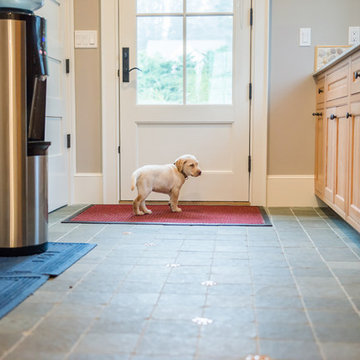
Kristina O'Brien
Entryway - mid-sized contemporary slate floor entryway idea in Portland Maine with blue walls and a white front door
Entryway - mid-sized contemporary slate floor entryway idea in Portland Maine with blue walls and a white front door
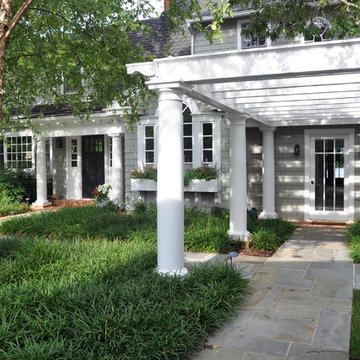
Huge elegant slate floor entryway photo in DC Metro with gray walls and a white front door
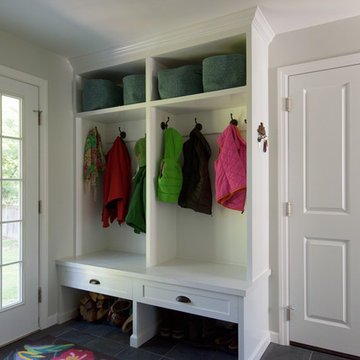
Nina Pomeroy
Large elegant slate floor mudroom photo in New York with white walls and a white front door
Large elegant slate floor mudroom photo in New York with white walls and a white front door
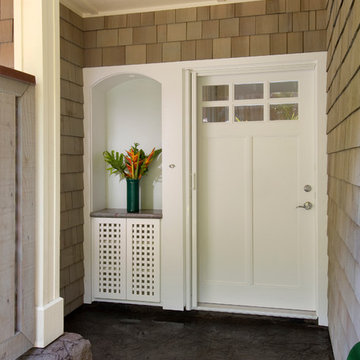
This quiet cottage-like entry has a nook for flowers or artwork creating a feeling of welcome before one even enters the house. below the nook is a "geta-bako" or shoe storage area. In Hawaii, it is local style to remove your shoes before entering the house. Photo credit: Hal Lum
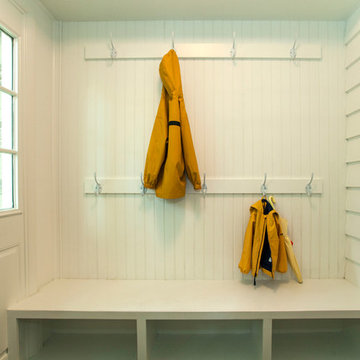
This renovated mudroom now has plenty of room to store the family's coats, shoes, umbrellas, sports equipment, etc... Complete with beadboard, built in bench and coat hooks.
Photos by Alicia's Art, LLC
RUDLOFF Custom Builders, is a residential construction company that connects with clients early in the design phase to ensure every detail of your project is captured just as you imagined. RUDLOFF Custom Builders will create the project of your dreams that is executed by on-site project managers and skilled craftsman, while creating lifetime client relationships that are build on trust and integrity.
We are a full service, certified remodeling company that covers all of the Philadelphia suburban area including West Chester, Gladwynne, Malvern, Wayne, Haverford and more.
As a 6 time Best of Houzz winner, we look forward to working with you n your next project.
Slate Floor Entryway with a White Front Door Ideas
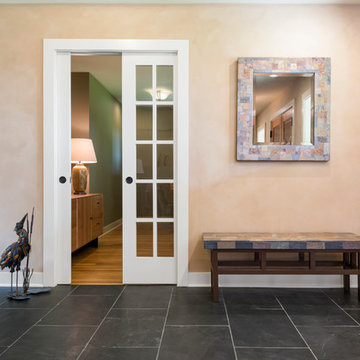
Front entry area with adjoining office area separated by glass pocket doors. This custom home was designed and build by Meadowlark Design+Build in Ann Arbor, MI
2





