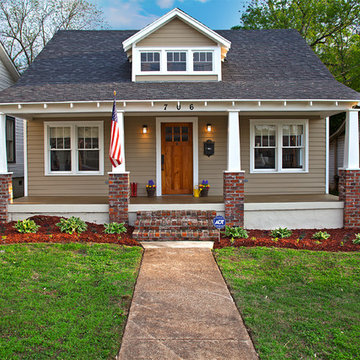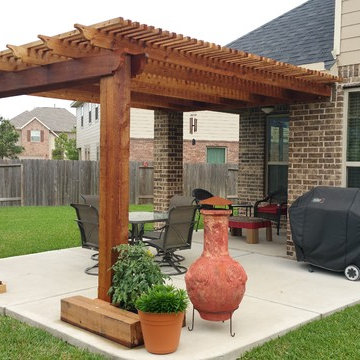Small Craftsman Home Design Ideas
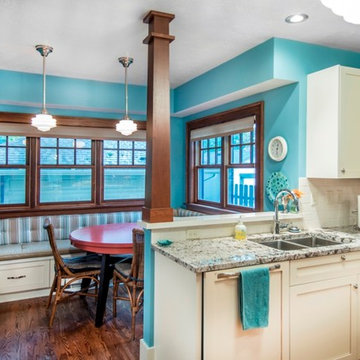
Architect: Michelle Penn, AIA This is remodel & addition project of an Arts & Crafts two-story home. It included the Kitchen & Dining remodel and an addition of an Office, Dining, Mudroom & 1/2 Bath. Note the banquette seating! It includes much needed storage of not-often-used dishes & linens! Photo Credit: Jackson Studios
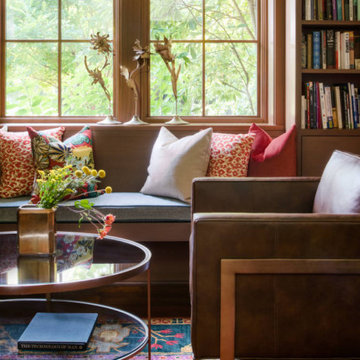
ovely Library
This gorgeous custom home boasts the beautiful architectural details of the 1920s era but with the modern sustainability at the forefront of its design!
This cozy custom library was made for stretching out with your favorite book and tucking in with a cuppa!
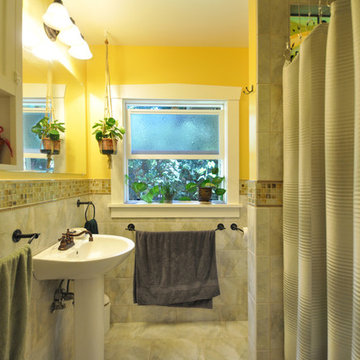
Architect: Grouparchitect.
General Contractor: S2 Builders.
Photography: Grouparchitect.
Inspiration for a small craftsman 3/4 gray tile and porcelain tile porcelain tile alcove shower remodel in Seattle with a pedestal sink, shaker cabinets, white cabinets, a one-piece toilet and yellow walls
Inspiration for a small craftsman 3/4 gray tile and porcelain tile porcelain tile alcove shower remodel in Seattle with a pedestal sink, shaker cabinets, white cabinets, a one-piece toilet and yellow walls

The vibrant powder room has floral wallpaper highlighted by crisp white wainscoting. The vanity is a custom-made, furniture grade piece topped with white Carrara marble. Black slate floors complete the room.
What started as an addition project turned into a full house remodel in this Modern Craftsman home in Narberth, PA. The addition included the creation of a sitting room, family room, mudroom and third floor. As we moved to the rest of the home, we designed and built a custom staircase to connect the family room to the existing kitchen. We laid red oak flooring with a mahogany inlay throughout house. Another central feature of this is home is all the built-in storage. We used or created every nook for seating and storage throughout the house, as you can see in the family room, dining area, staircase landing, bedroom and bathrooms. Custom wainscoting and trim are everywhere you look, and gives a clean, polished look to this warm house.
Rudloff Custom Builders has won Best of Houzz for Customer Service in 2014, 2015 2016, 2017 and 2019. We also were voted Best of Design in 2016, 2017, 2018, 2019 which only 2% of professionals receive. Rudloff Custom Builders has been featured on Houzz in their Kitchen of the Week, What to Know About Using Reclaimed Wood in the Kitchen as well as included in their Bathroom WorkBook article. We are a full service, certified remodeling company that covers all of the Philadelphia suburban area. This business, like most others, developed from a friendship of young entrepreneurs who wanted to make a difference in their clients’ lives, one household at a time. This relationship between partners is much more than a friendship. Edward and Stephen Rudloff are brothers who have renovated and built custom homes together paying close attention to detail. They are carpenters by trade and understand concept and execution. Rudloff Custom Builders will provide services for you with the highest level of professionalism, quality, detail, punctuality and craftsmanship, every step of the way along our journey together.
Specializing in residential construction allows us to connect with our clients early in the design phase to ensure that every detail is captured as you imagined. One stop shopping is essentially what you will receive with Rudloff Custom Builders from design of your project to the construction of your dreams, executed by on-site project managers and skilled craftsmen. Our concept: envision our client’s ideas and make them a reality. Our mission: CREATING LIFETIME RELATIONSHIPS BUILT ON TRUST AND INTEGRITY.
Photo Credit: Linda McManus Images
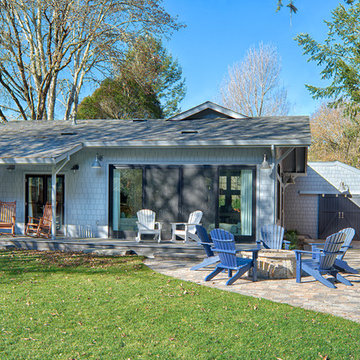
After purchasing a vacation home on the Russian River in Monte Rio, a small hamlet in Sonoma County, California, the owner wanted to embark on a full-scale renovation starting with a new floor plan, re-envisioning the exterior and creating a "get-away" haven to relax in with family and friends. The original single-story house was built in the 1950's and added onto and renovated over the years. The home needed to be completely re-done. The house was taken down to the studs, re-organized, and re-built from a space planning and design perspective. For this project, the homeowner selected Integrity® Wood-Ultrex® Windows and French Doors for both their beauty and value. The windows and doors added a level of architectural styling that helped achieve the project’s aesthetic goals.
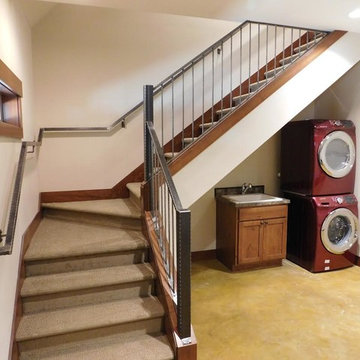
New project - we call them garageominiums :) Garage with Mother In Law at Sun Country Golf Course in Cle Elum, WA
Exterior - Exercise room, stained concrete floors and custom fabricated metal stair railing
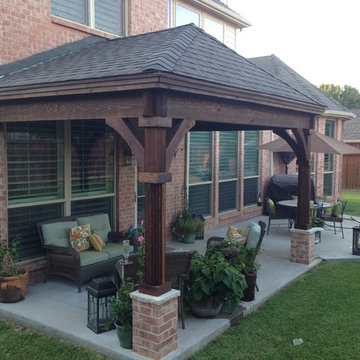
Patio - small craftsman backyard concrete patio idea in Dallas with a roof extension
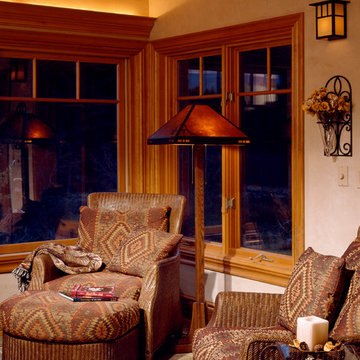
Sunroom, Longviews Studios Inc. Photographer
Inspiration for a small craftsman slate floor and brown floor sunroom remodel in Other with a standard ceiling
Inspiration for a small craftsman slate floor and brown floor sunroom remodel in Other with a standard ceiling
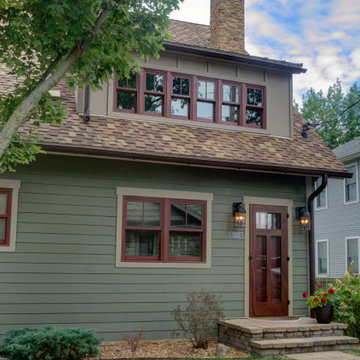
This home is a small cottage that used to be a ranch. We remodeled the entire first floor and added a second floor above.
Small craftsman green two-story concrete fiberboard and clapboard exterior home idea in Columbus with a shingle roof and a brown roof
Small craftsman green two-story concrete fiberboard and clapboard exterior home idea in Columbus with a shingle roof and a brown roof
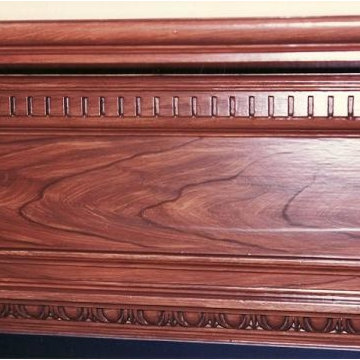
Wood Graining - Mantel by artist in Chestnut Hill. MA
Dining room - small craftsman dining room idea in Boston with a wood fireplace surround
Dining room - small craftsman dining room idea in Boston with a wood fireplace surround
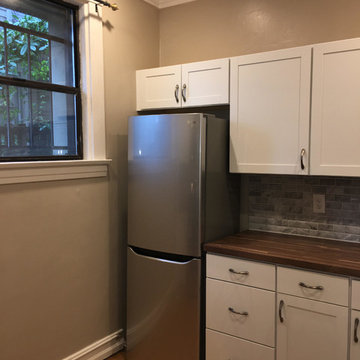
Example of a small arts and crafts home design design in Seattle
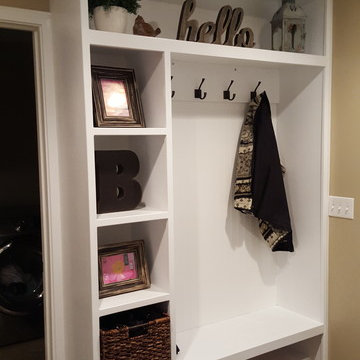
Small arts and crafts vinyl floor and beige floor mudroom photo in Grand Rapids with beige walls
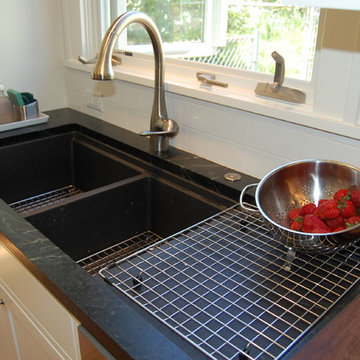
Designer's Edge
sink with integral drain board
Small arts and crafts galley light wood floor enclosed kitchen photo in Portland with an undermount sink, white cabinets, soapstone countertops, white backsplash, subway tile backsplash, stainless steel appliances, no island, beaded inset cabinets and black countertops
Small arts and crafts galley light wood floor enclosed kitchen photo in Portland with an undermount sink, white cabinets, soapstone countertops, white backsplash, subway tile backsplash, stainless steel appliances, no island, beaded inset cabinets and black countertops
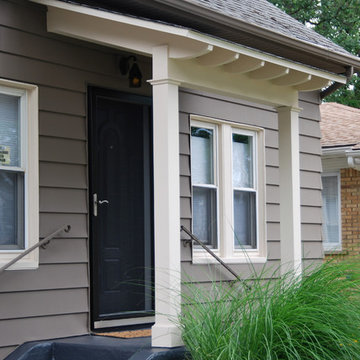
Mission style awning. Simple and straightforward. Built with pvc lumber to withstand harsh Michigan winters. Antique cast iron fixture lights the way.
Photos by Fred Sons
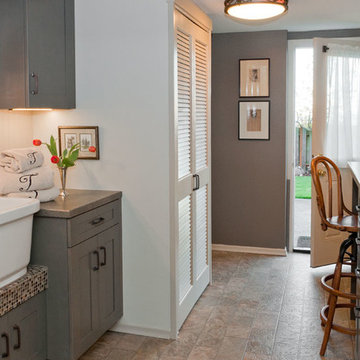
Design and Remodel by Trisa & Co. Interior Design and Pantry and Latch.
Eric Neurath Photography, Styled by Trisa Katsikapes.
Example of a small arts and crafts galley vinyl floor utility room design in Seattle with a farmhouse sink, shaker cabinets, gray cabinets, laminate countertops, gray walls and a stacked washer/dryer
Example of a small arts and crafts galley vinyl floor utility room design in Seattle with a farmhouse sink, shaker cabinets, gray cabinets, laminate countertops, gray walls and a stacked washer/dryer
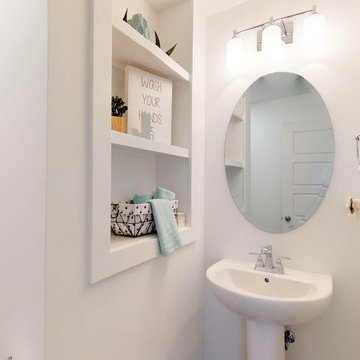
Small arts and crafts linoleum floor and gray floor powder room photo in Louisville with a one-piece toilet, gray walls and a pedestal sink
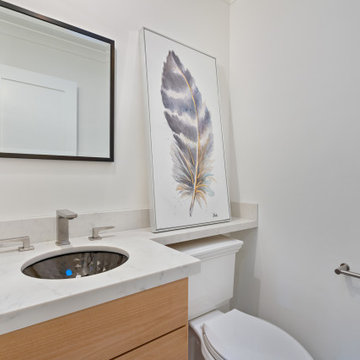
2019 -- Complete re-design and re-build of this 1,600 square foot home including a brand new 600 square foot Guest House located in the Willow Glen neighborhood of San Jose, CA.
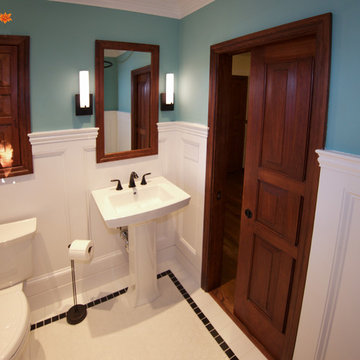
Rene Rabbitt
Inspiration for a small craftsman white tile and porcelain tile mosaic tile floor bathroom remodel in Sacramento with a pedestal sink, recessed-panel cabinets, dark wood cabinets, a two-piece toilet and blue walls
Inspiration for a small craftsman white tile and porcelain tile mosaic tile floor bathroom remodel in Sacramento with a pedestal sink, recessed-panel cabinets, dark wood cabinets, a two-piece toilet and blue walls
Small Craftsman Home Design Ideas
34

























