Small Craftsman Home Design Ideas
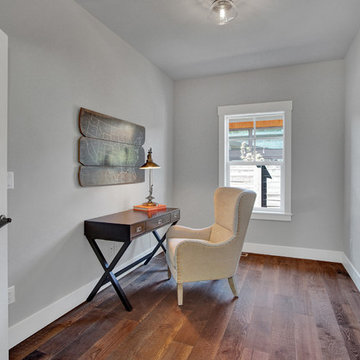
Matt Garner
Inspiration for a small craftsman medium tone wood floor and brown floor study room remodel in Other with gray walls
Inspiration for a small craftsman medium tone wood floor and brown floor study room remodel in Other with gray walls
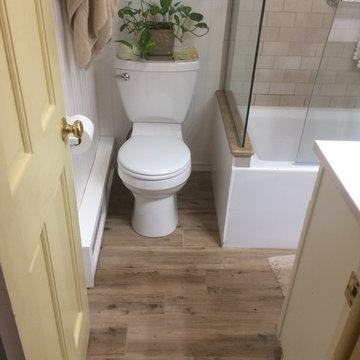
Small arts and crafts 3/4 beige tile, brown tile and stone tile ceramic tile and beige floor bathroom photo in New York with white cabinets, a two-piece toilet, beige walls, a wall-mount sink, solid surface countertops and a hinged shower door
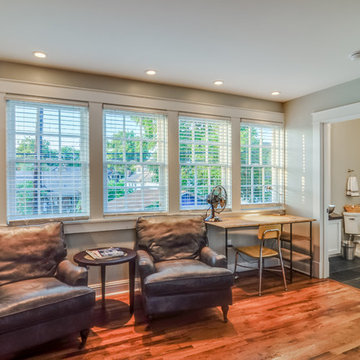
Garrett Buell
Inspiration for a small craftsman open concept medium tone wood floor living room remodel in Nashville with gray walls
Inspiration for a small craftsman open concept medium tone wood floor living room remodel in Nashville with gray walls
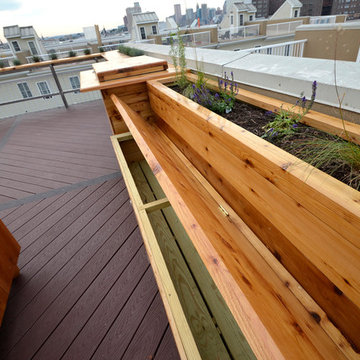
This compact rooftop deck features dry storage under all the benches and a built-in cooler.
Small arts and crafts rooftop metal railing deck photo in Baltimore with no cover and a fire pit
Small arts and crafts rooftop metal railing deck photo in Baltimore with no cover and a fire pit
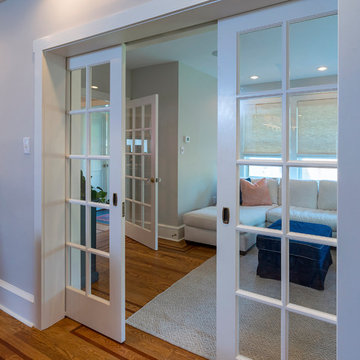
This bright and inviting sitting room is an addition on to the home. Large windows and the French door pocket doors give the room an open and airy feel. The home’s red oak floors inlayed with mahogany continue through this space.
What started as an addition project turned into a full house remodel in this Modern Craftsman home in Narberth, PA.. The addition included the creation of a sitting room, family room, mudroom and third floor. As we moved to the rest of the home, we designed and built a custom staircase to connect the family room to the existing kitchen. We laid red oak flooring with a mahogany inlay throughout house. Another central feature of this is home is all the built-in storage. We used or created every nook for seating and storage throughout the house, as you can see in the family room, dining area, staircase landing, bedroom and bathrooms. Custom wainscoting and trim are everywhere you look, and gives a clean, polished look to this warm house.
Rudloff Custom Builders has won Best of Houzz for Customer Service in 2014, 2015 2016, 2017 and 2019. We also were voted Best of Design in 2016, 2017, 2018, 2019 which only 2% of professionals receive. Rudloff Custom Builders has been featured on Houzz in their Kitchen of the Week, What to Know About Using Reclaimed Wood in the Kitchen as well as included in their Bathroom WorkBook article. We are a full service, certified remodeling company that covers all of the Philadelphia suburban area. This business, like most others, developed from a friendship of young entrepreneurs who wanted to make a difference in their clients’ lives, one household at a time. This relationship between partners is much more than a friendship. Edward and Stephen Rudloff are brothers who have renovated and built custom homes together paying close attention to detail. They are carpenters by trade and understand concept and execution. Rudloff Custom Builders will provide services for you with the highest level of professionalism, quality, detail, punctuality and craftsmanship, every step of the way along our journey together.
Specializing in residential construction allows us to connect with our clients early in the design phase to ensure that every detail is captured as you imagined. One stop shopping is essentially what you will receive with Rudloff Custom Builders from design of your project to the construction of your dreams, executed by on-site project managers and skilled craftsmen. Our concept: envision our client’s ideas and make them a reality. Our mission: CREATING LIFETIME RELATIONSHIPS BUILT ON TRUST AND INTEGRITY.
Photo Credit: Linda McManus Images
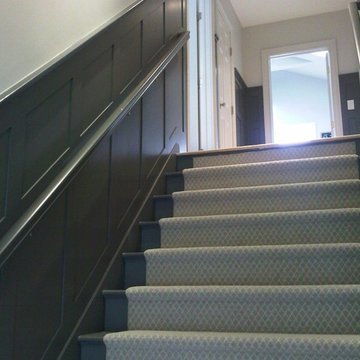
This staircase was a plain cream envelope that had no style before the wainscoting and gutsy grey paint. The cream runner shows nicely against the darkness of the paint creating simple drama in an otherwise boring space.
Vandamm Interiors by Victoria Vandamm
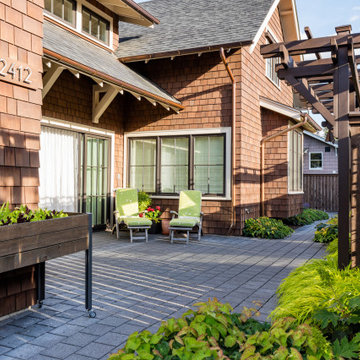
Design ideas for a small craftsman drought-tolerant, privacy and full sun front yard concrete paver landscaping in Seattle.
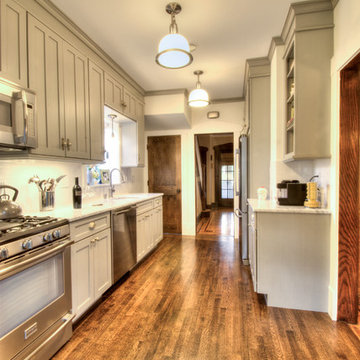
Rosario S. Mannino
Example of a small arts and crafts galley dark wood floor enclosed kitchen design in New York with an undermount sink, shaker cabinets, gray cabinets, marble countertops, white backsplash, ceramic backsplash, stainless steel appliances and no island
Example of a small arts and crafts galley dark wood floor enclosed kitchen design in New York with an undermount sink, shaker cabinets, gray cabinets, marble countertops, white backsplash, ceramic backsplash, stainless steel appliances and no island

In fill project in a historic overlay neighborhood. Custom designed LEED Platinum residence.
Showcase Photography
Inspiration for a small craftsman blue two-story gable roof remodel in Nashville
Inspiration for a small craftsman blue two-story gable roof remodel in Nashville

Small arts and crafts galley light wood floor and brown floor utility room photo in Houston with shaker cabinets, gray cabinets, quartzite countertops, white walls, a concealed washer/dryer and white countertops
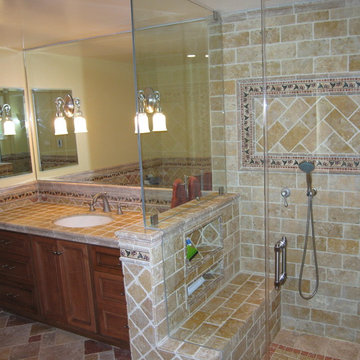
Basement bathroom constructed below new front porch with ceramic tiled walls and floor which is heated. The light well is adjacent to this space and provides natural light and ventilation via a window. This bathroom serves the basement office, guest bedroom, TV and laundry room.
Photo: Ron Freudenheim
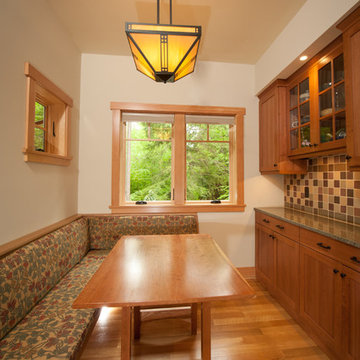
Open kitchen and family room, large windows bringing the outdoors in.
Inspiration for a small craftsman light wood floor great room remodel in New York with beige walls
Inspiration for a small craftsman light wood floor great room remodel in New York with beige walls
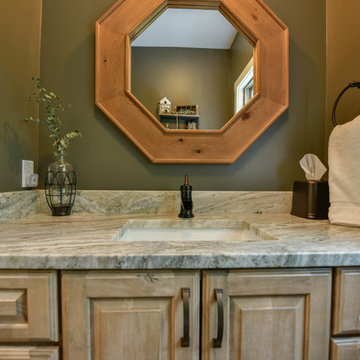
Wall Color: Sharkskin by Benjamin Moore
Granite: Fantasy Brown
Custom Octagon Mirror Designed by Rowe Station Woodworks of New Gloucester, Maine
Bathroom - small craftsman medium tone wood floor and brown floor bathroom idea in Portland Maine with raised-panel cabinets, light wood cabinets, green walls and granite countertops
Bathroom - small craftsman medium tone wood floor and brown floor bathroom idea in Portland Maine with raised-panel cabinets, light wood cabinets, green walls and granite countertops
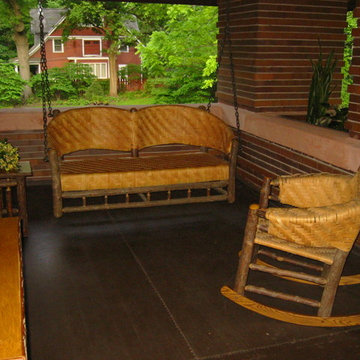
Scott Mehaffey, landscape architect
Small arts and crafts screened-in back porch idea in Chicago with decking and a roof extension
Small arts and crafts screened-in back porch idea in Chicago with decking and a roof extension
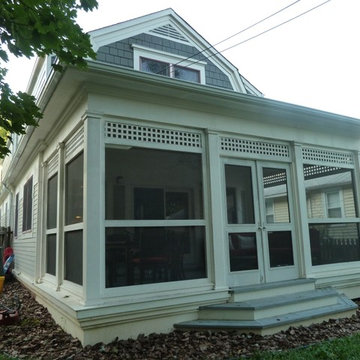
Arimse Architects
Small arts and crafts screened-in back porch photo in DC Metro with a roof extension
Small arts and crafts screened-in back porch photo in DC Metro with a roof extension
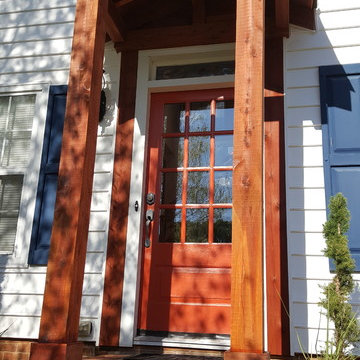
Custom Cedar Awning designed and built by Robert MacNab of Good Charlotte Cedar
Small arts and crafts brick front porch photo in Charlotte
Small arts and crafts brick front porch photo in Charlotte
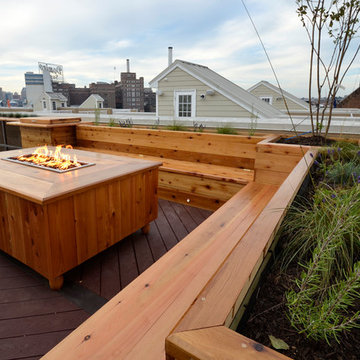
This compact rooftop deck features a gas firepit with lots of space for dinings, dry storage under all the benches and a built-in cooler. The container garden houses trees for shade and hardy plants.
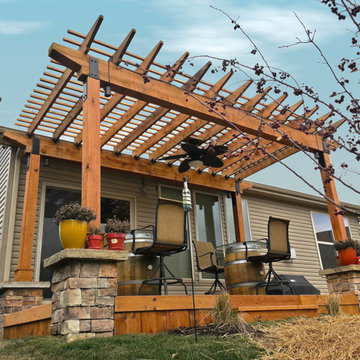
This is an example of a small craftsman back porch design in Kansas City with decking and a pergola.
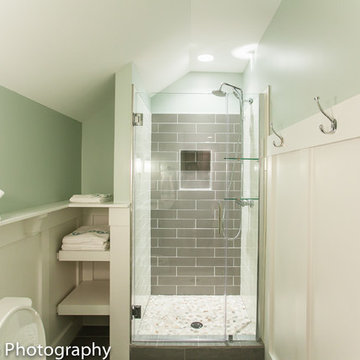
Attic space converted to kids bedroom and bath
Dan Xiao photography
Inspiration for a small craftsman gray tile and porcelain tile porcelain tile alcove shower remodel in Raleigh with green walls, an undermount sink, marble countertops and a two-piece toilet
Inspiration for a small craftsman gray tile and porcelain tile porcelain tile alcove shower remodel in Raleigh with green walls, an undermount sink, marble countertops and a two-piece toilet
Small Craftsman Home Design Ideas
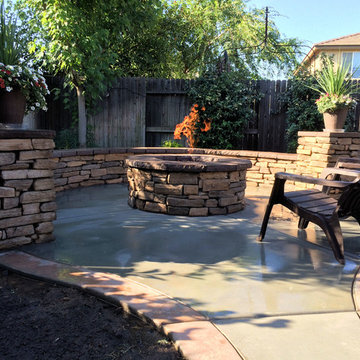
Decorative concrete invites guests to an open fire pit surrounded by a masonry seat wall clad in Eldorado stone.
Greg, Sunset Construction
Example of a small arts and crafts backyard stamped concrete patio design in Other with a fire pit
Example of a small arts and crafts backyard stamped concrete patio design in Other with a fire pit
35
























