Traditional Bath with Medium Tone Wood Cabinets Ideas
Refine by:
Budget
Sort by:Popular Today
6981 - 7000 of 14,240 photos
Item 1 of 3
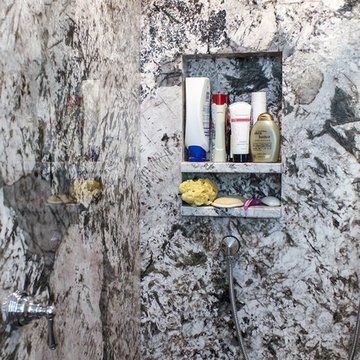
CONTACT
These home owners initially contacted their Designer to identify the reason that the floor in their upstairs bedroom suffered from a noticeable slant. The floor problem actually impacted a small bathroom and adjoining study also.
Early on, the decision was made to re-design the footprint for the 3 rooms in conjunction with repairing the uneven floor. The approach was to gut all three spaces of walls and floors and start from scratch. The new spaces were designed with the clients needs for accessibility in mind.
DESIGN
The design effort included identifying the products to be used throughout the spaces. This included everything from the flooring to the wall paint. Kohler plumbing fixtures and Adelphi cabinetry were decided on first. A radiant heat grid was included for the bathroom floor. Lighting, paint and tile soon followed. Wood flooring was installed throughout the adjoining spaces.
The master bedroom was redesigned to allow for entry from the study or the master bath via pocket doors. The study was given an access to the master bath also. The hardwood flooring ties the bedroom and study together and gives each room a very spacious feel. The original master bedroom was changed to incorporate a large walk-in closet that features custom storage throughout. The study that also doubles as the IT center for the home was updated with custom book cases and cabinetry from Adelphi Cabinets.
When discussing the reapportioning of the entire space for the individual rooms the bathroom was given priority. The previous small bathroom did not include a window for natural light. The new design corrected that in a big way by incorporating an existing bedroom window into the new space. The decision was made early on to allow for the inclusion of a large shower with full granite walls and custom plate glass surround. The shower system includes both fixed and hand held shower heads. A thermostatic control system was included to eliminate scalding. A large bench seat of matching granite allows for relaxing while getting squeaky clean. A separate air massage tub from Kohler centered under the new windows allows for a relaxed moment while being caressed by all those tiny bubbles. His and her side by side vanity sinks allows for efficient use of the space. The Caxton sinks and coordinated toilet were selected to match the color of the tub and do so beautifully!
CONSTRUCTION
We started the project not knowing what we were going to find. The slanting floor upstairs was not evident in the ceiling of the first floor
Once the demolition had been completed it was evident that the floor joists were at the heart of the problem. The home had been framed with floor joists that had been strung together to increase their length. Over time and with the house settling, the strung together joists started to droop from their connection point. This was concealed on the first floor by a large HVAC duct running through the garage. This was corrected by the addition of two laminated beams in the ceiling of the first floor (luckily in the garage) that re-supported the offending joists.
THE END
The project was a huge success in terms of problem solving and designing with budget and time frame in mind. The overall impact of the new space is impressive both visually and from a practicality point of view. The new master suite with upscale bathroom and study adds significant value to the home and the home owners quality of life!
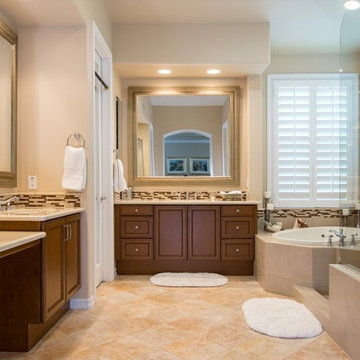
This traditional bathroom looks absolutely elegant with Tile Designs throughout. With beautiful Granite Counter tops there is plenty of space for his and her sinks. A relaxing bathtub and dual head shower are accented with multi color tile floors.
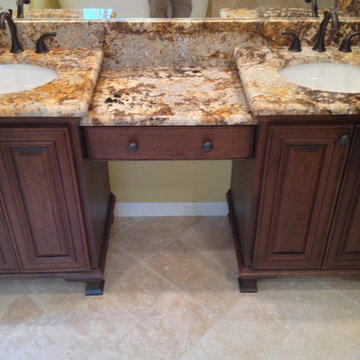
Gregory Design Group
Example of a large classic master beige tile and stone tile travertine floor bathroom design in Charlotte with an undermount sink, furniture-like cabinets, medium tone wood cabinets, granite countertops, a two-piece toilet and beige walls
Example of a large classic master beige tile and stone tile travertine floor bathroom design in Charlotte with an undermount sink, furniture-like cabinets, medium tone wood cabinets, granite countertops, a two-piece toilet and beige walls
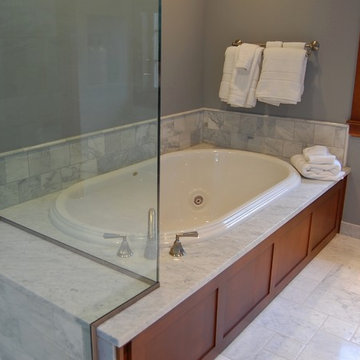
Photos: DE
Bathroom - large traditional master gray tile and stone tile marble floor bathroom idea in Portland with an undermount sink, shaker cabinets, medium tone wood cabinets, marble countertops, a wall-mount toilet and gray walls
Bathroom - large traditional master gray tile and stone tile marble floor bathroom idea in Portland with an undermount sink, shaker cabinets, medium tone wood cabinets, marble countertops, a wall-mount toilet and gray walls
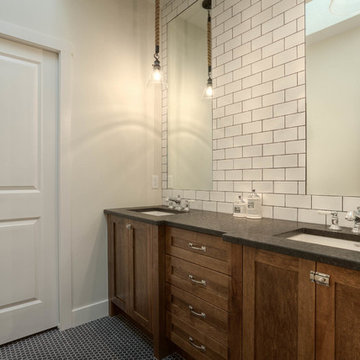
Example of a mid-sized classic kids' white tile and subway tile mosaic tile floor and blue floor bathroom design in Calgary with shaker cabinets, medium tone wood cabinets, gray walls, an undermount sink and solid surface countertops
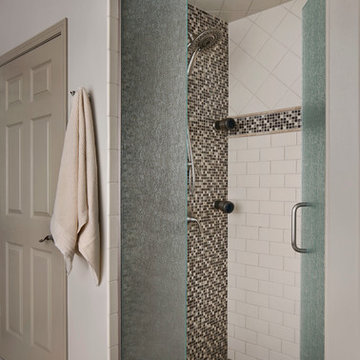
KSI Designed, Brighton, MI. Walk-in shower customized to work as a sauna shower by closing the window above the door.
Inspiration for a timeless beige tile and ceramic tile bathroom remodel in Other with a vessel sink, recessed-panel cabinets and medium tone wood cabinets
Inspiration for a timeless beige tile and ceramic tile bathroom remodel in Other with a vessel sink, recessed-panel cabinets and medium tone wood cabinets
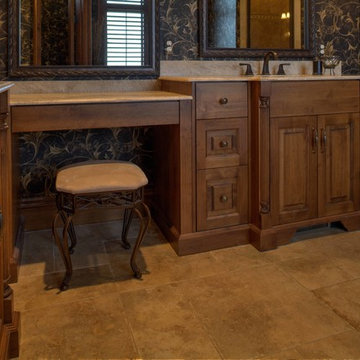
Knee space. Paul Kivett
Huge elegant master beige tile and ceramic tile ceramic tile bathroom photo in Kansas City with an undermount sink, raised-panel cabinets, medium tone wood cabinets and travertine countertops
Huge elegant master beige tile and ceramic tile ceramic tile bathroom photo in Kansas City with an undermount sink, raised-panel cabinets, medium tone wood cabinets and travertine countertops
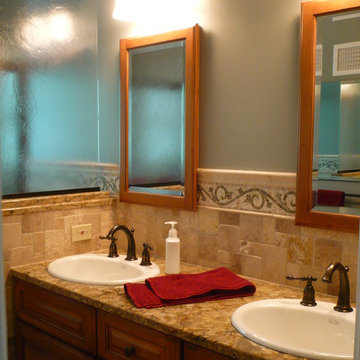
Small elegant master multicolored tile and stone tile travertine floor bathroom photo in St Louis with a drop-in sink, raised-panel cabinets, medium tone wood cabinets, quartz countertops, a two-piece toilet and beige walls
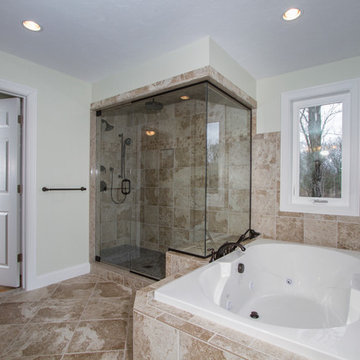
Example of a classic master beige tile bathroom design in Boston with beaded inset cabinets, medium tone wood cabinets and beige walls
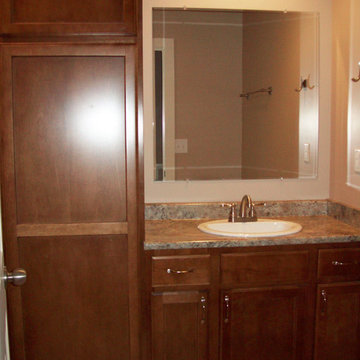
Bathroom - traditional bathroom idea in Other with recessed-panel cabinets, medium tone wood cabinets and laminate countertops
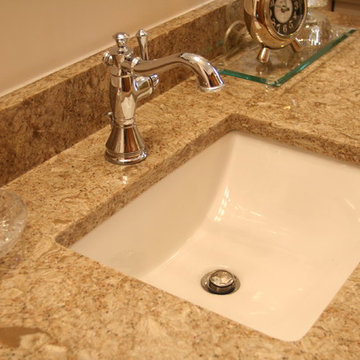
Cambria's Berkeley design is a beautiful countertop for this vanity. Angie Farrell, ASID.
Elegant master bathroom photo in Grand Rapids with quartz countertops, raised-panel cabinets and medium tone wood cabinets
Elegant master bathroom photo in Grand Rapids with quartz countertops, raised-panel cabinets and medium tone wood cabinets
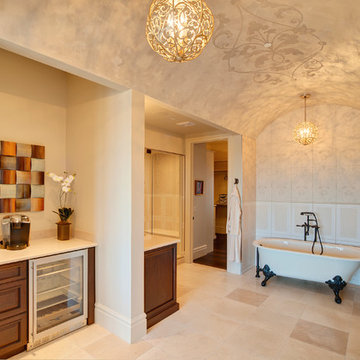
Elegant beige tile and porcelain tile bathroom photo in Calgary with recessed-panel cabinets, medium tone wood cabinets and quartzite countertops
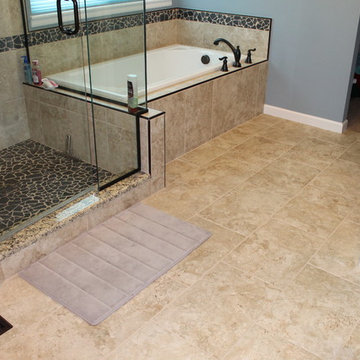
Elegant beige tile and porcelain tile bathroom photo in Denver with an undermount sink, raised-panel cabinets, medium tone wood cabinets, granite countertops and a two-piece toilet
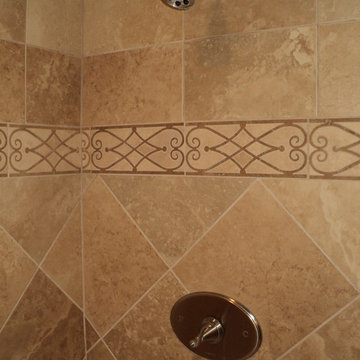
We wanted a classic warm feel in this space. This client loved ornate traditional details with warm heavy tones.
Mid-sized elegant master porcelain tile medium tone wood floor bathroom photo in Orange County with an undermount sink, raised-panel cabinets, medium tone wood cabinets, granite countertops, a two-piece toilet and beige walls
Mid-sized elegant master porcelain tile medium tone wood floor bathroom photo in Orange County with an undermount sink, raised-panel cabinets, medium tone wood cabinets, granite countertops, a two-piece toilet and beige walls
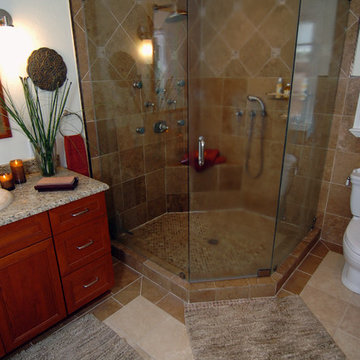
Master Bath shower in a Briarwood home. Shower fixtures include 4 body sprays, wall mounted shower head and a hand shower in a brushed nickel finish. Tile includes 12x12 travertine tile half way up wall then 18x18 travertine tile installed in a diagonal pattern with 1x1 mosaic inserts and boarders. 1x1 mosaic tile on shower floor.
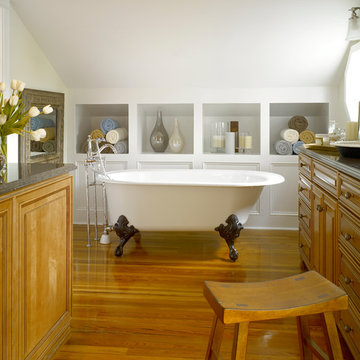
stephen allen photography
Inspiration for a mid-sized timeless master medium tone wood floor claw-foot bathtub remodel in Orlando with raised-panel cabinets, medium tone wood cabinets, white walls and a vessel sink
Inspiration for a mid-sized timeless master medium tone wood floor claw-foot bathtub remodel in Orlando with raised-panel cabinets, medium tone wood cabinets, white walls and a vessel sink
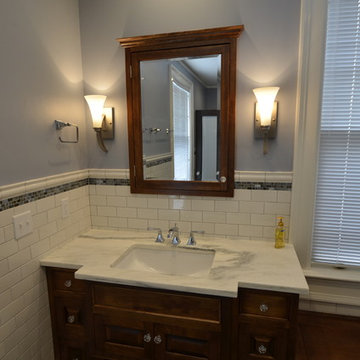
A Historic Home Master Suite Bathroom renovation. This updated look and added space provides room for his and her vanities. The white tile and marble countertops compliments the custom-made distressed cabinets. - Rigsby Group, Inc.
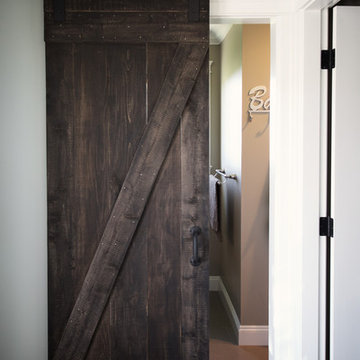
It's fitting that the entrance to the ensuite features a custom barn sliding door for this farmhouse. Set off by dramatic black hardware, this door makes a statement for sure!
Photo by Brice Ferre
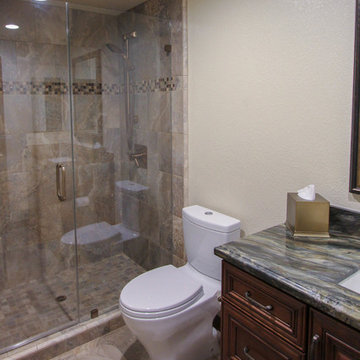
Gray Beige Porcelain Tile With Brizo Brushed Bronze Plumbing
Example of a mid-sized classic gray tile and porcelain tile porcelain tile alcove shower design in San Francisco with an undermount sink, raised-panel cabinets, medium tone wood cabinets, granite countertops, a one-piece toilet and beige walls
Example of a mid-sized classic gray tile and porcelain tile porcelain tile alcove shower design in San Francisco with an undermount sink, raised-panel cabinets, medium tone wood cabinets, granite countertops, a one-piece toilet and beige walls
Traditional Bath with Medium Tone Wood Cabinets Ideas
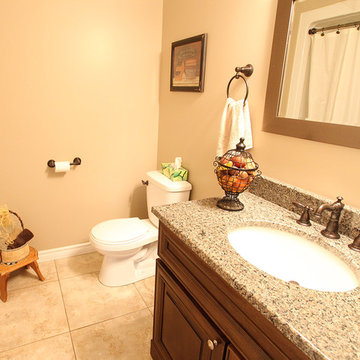
Small elegant kids' beige tile and porcelain tile porcelain tile bathroom photo in Ottawa with an undermount sink, raised-panel cabinets, medium tone wood cabinets, solid surface countertops, a two-piece toilet and beige walls
350







