Traditional Kitchen Pantry Ideas
Refine by:
Budget
Sort by:Popular Today
321 - 340 of 9,171 photos
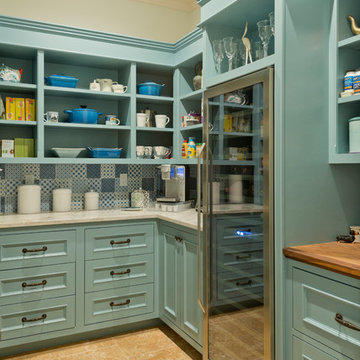
Kitchen Pantry
Large elegant l-shaped travertine floor and beige floor kitchen pantry photo in New York with open cabinets, multicolored backsplash, stainless steel appliances and turquoise cabinets
Large elegant l-shaped travertine floor and beige floor kitchen pantry photo in New York with open cabinets, multicolored backsplash, stainless steel appliances and turquoise cabinets
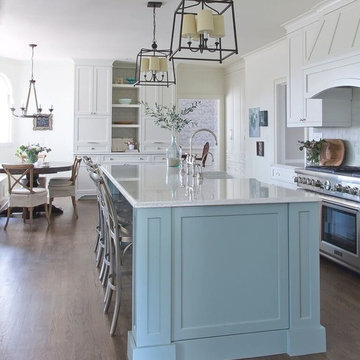
Jennifer Kesler
Inspiration for a large timeless galley dark wood floor kitchen pantry remodel in Atlanta with a farmhouse sink, shaker cabinets, blue cabinets, quartz countertops, white backsplash, glass tile backsplash, stainless steel appliances and an island
Inspiration for a large timeless galley dark wood floor kitchen pantry remodel in Atlanta with a farmhouse sink, shaker cabinets, blue cabinets, quartz countertops, white backsplash, glass tile backsplash, stainless steel appliances and an island
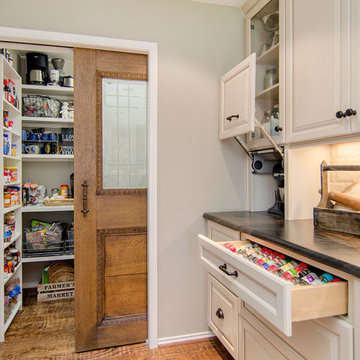
The heart of this house was boxed in with a divided kitchen, living and dining room. It also felt dated with faux finished paint and worn out tile counter tops. We successfully opened up the space and freshened every square inch. An all new layout with island, granite counter tops done in a leather finish and all new cabinetry were just the start. Ample pantry shelving, custom spice drawers, appliance garages, pull out racks and glass display cabinets make this kitchen an organizers dream! The pantry even got a unique flair with an antique door installed as a pocket door. This space has definitely gone from drab to eclectic cool! Design by Hatfield Builders & Remodelers | Photography by Versatile Imaging
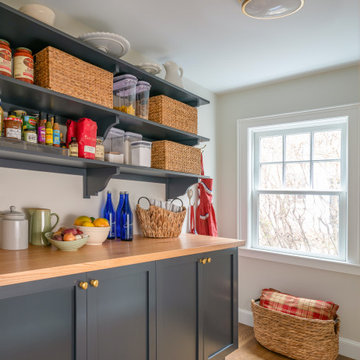
This family’s intention was clear – to create a well-functioning home for their busy family that will continue to be just as well-functioning in the future. With a wish list that included open kitchen and dining spaces, a guest bedroom, and a fresh, modernized master suite, this renovation left the owners delighted. The shifting of the kitchen created a mudroom area resulting in a happy landing space for the family returning from activities. The new mudroom casts a warm glow with an ample black walnut-topped bench. Handsfree entering the kitchen, the large island and coffered ceiling well defines this space. The cook’s Lacanche Saulieu black enamel range is a show-stopper, topped off with a uniquely custom maple hood. A pleasant hideaway, the Benjamin Moore wrought iron painted cabinetry and shelving in the butler’s pantry is both practical and pretty with a quick peek out to the backyard.
The upstairs bedrooms and bathrooms were reenergized with new tile, fixtures, and updated a/v. A Newburyport Blue vanity makes for a cheery children’s bath. A more sophisticated black satin vanity in the master bath compliments the basketweave tile rug created in cool and classy Walker Zanger stone tile. Lit from above, the frameless medicine cabinet mirrors’ simplicity let the gunmetal faucets ‘shine’. Down the hall, the family laundry room’s charming tile and easy function gives hope that every family member will chip in with the chores.
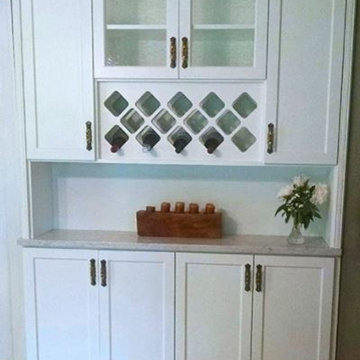
This is a butlers pantry that features wine shelves, upper and lower cabinets, crown molding, and counter space.
Kitchen pantry - mid-sized traditional single-wall light wood floor kitchen pantry idea in Chicago with recessed-panel cabinets, white cabinets, solid surface countertops and no island
Kitchen pantry - mid-sized traditional single-wall light wood floor kitchen pantry idea in Chicago with recessed-panel cabinets, white cabinets, solid surface countertops and no island
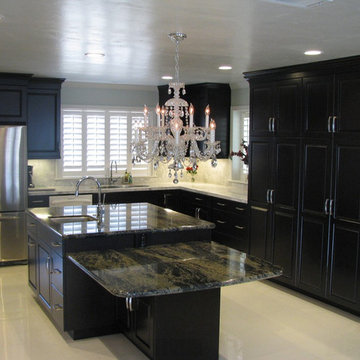
Design by Precision Cabinetry and Design
Kitchen pantry - large traditional l-shaped porcelain tile and beige floor kitchen pantry idea in Sacramento with an undermount sink, recessed-panel cabinets, black cabinets, granite countertops, gray backsplash, marble backsplash, stainless steel appliances and an island
Kitchen pantry - large traditional l-shaped porcelain tile and beige floor kitchen pantry idea in Sacramento with an undermount sink, recessed-panel cabinets, black cabinets, granite countertops, gray backsplash, marble backsplash, stainless steel appliances and an island
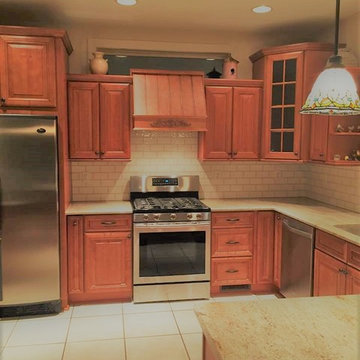
Kitchen Design by Judy Hein
$7,000.00
Large elegant l-shaped ceramic tile and white floor kitchen pantry photo in Philadelphia with a double-bowl sink, raised-panel cabinets, brown cabinets, granite countertops, white backsplash, ceramic backsplash, stainless steel appliances, a peninsula and gray countertops
Large elegant l-shaped ceramic tile and white floor kitchen pantry photo in Philadelphia with a double-bowl sink, raised-panel cabinets, brown cabinets, granite countertops, white backsplash, ceramic backsplash, stainless steel appliances, a peninsula and gray countertops
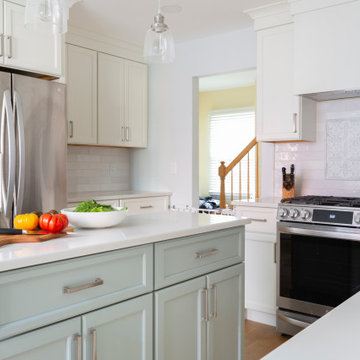
Dove perimeter with a beautiful crystal fog island that's a warm mix of blue and green hues.
Inspiration for a mid-sized timeless u-shaped medium tone wood floor kitchen pantry remodel in New York with an undermount sink, shaker cabinets, white cabinets, quartz countertops, white backsplash, stainless steel appliances, an island and white countertops
Inspiration for a mid-sized timeless u-shaped medium tone wood floor kitchen pantry remodel in New York with an undermount sink, shaker cabinets, white cabinets, quartz countertops, white backsplash, stainless steel appliances, an island and white countertops
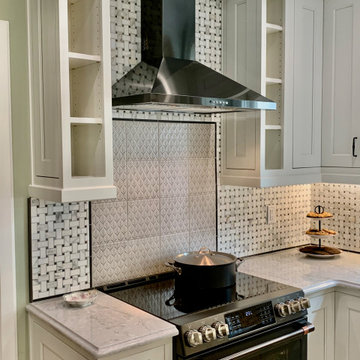
Example of a mid-sized classic u-shaped cork floor and white floor kitchen pantry design in Portland with a farmhouse sink, recessed-panel cabinets, white cabinets, quartz countertops, white backsplash, marble backsplash, black appliances and white countertops
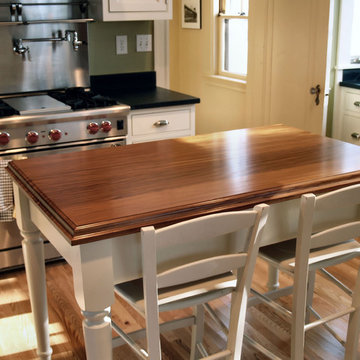
Beautiful Afromosia table top by DeVos Woodworking
Wood specied: Afromosia
Construction method: face grain
size: 30" by 63"
Edge profile: large roman ogee
Finish: Waterlox satin
Project location: MA
Photo by DeVos Custom Woodworking
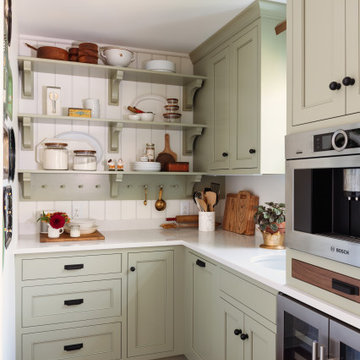
Example of a classic l-shaped medium tone wood floor and brown floor kitchen pantry design in Other with an undermount sink, shaker cabinets, green cabinets, stainless steel appliances, no island and white countertops
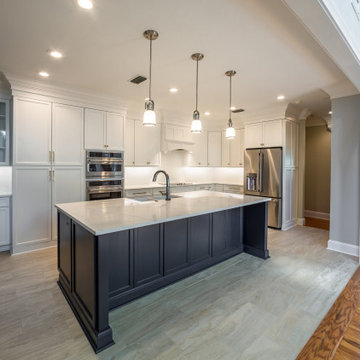
A custom kitchen with quartz countertops, a farmhouse sink, and pendant lighting.
Mid-sized elegant l-shaped medium tone wood floor and beige floor kitchen pantry photo with a farmhouse sink, recessed-panel cabinets, white cabinets, quartzite countertops, white backsplash, glass tile backsplash, stainless steel appliances, an island and white countertops
Mid-sized elegant l-shaped medium tone wood floor and beige floor kitchen pantry photo with a farmhouse sink, recessed-panel cabinets, white cabinets, quartzite countertops, white backsplash, glass tile backsplash, stainless steel appliances, an island and white countertops
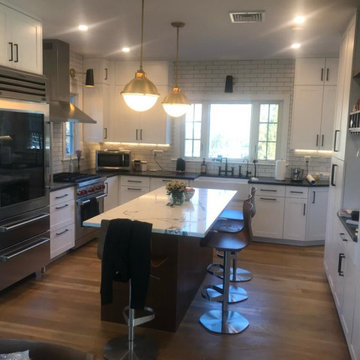
Example of a large classic u-shaped medium tone wood floor and brown floor kitchen pantry design in New York with a farmhouse sink, shaker cabinets, white cabinets, quartzite countertops, white backsplash, subway tile backsplash, stainless steel appliances, an island and white countertops
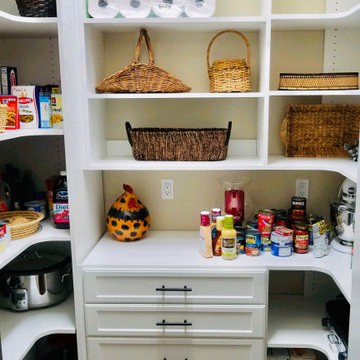
This organized pantry is a dream come true. All of your dry goods will have a spot that is easy to see and there is lots of room to store lightly used items.
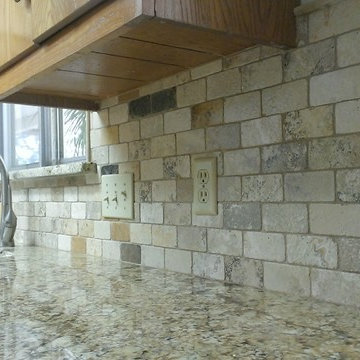
Custom Surface Solutions (www.css-tile.com) - Owner Craig Thompson (512) 430-1215. This project shows a kitchen backsplash with multi-colored 2" x 4" travertine tile and granite counter. Granite counter slab and fabrications provided by Austin Stone Works, Austin, TX.
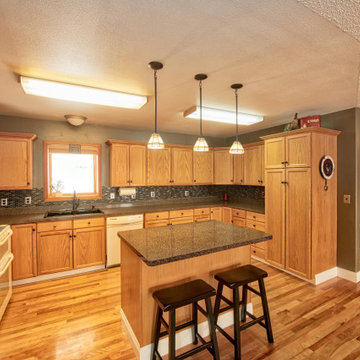
Inspiration for a large timeless u-shaped medium tone wood floor, brown floor and vaulted ceiling kitchen pantry remodel in Other with a drop-in sink, shaker cabinets, medium tone wood cabinets, granite countertops, black backsplash, ceramic backsplash, white appliances, an island and black countertops
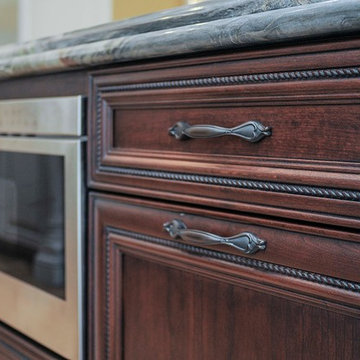
Rickie Agapito
Example of a huge classic marble floor kitchen pantry design in Tampa with an undermount sink, open cabinets, white cabinets, quartz countertops, black backsplash, glass sheet backsplash, stainless steel appliances and an island
Example of a huge classic marble floor kitchen pantry design in Tampa with an undermount sink, open cabinets, white cabinets, quartz countertops, black backsplash, glass sheet backsplash, stainless steel appliances and an island

After purchasing their ideal ranch style home built in the ‘70s, our clients had requested some major updates and needs throughout the house. The couple loved to cook and desired a large kitchen with professional appliances and a space that connects with the family room for ultimate entertaining. The husband wanted a retreat of his own with office space and a separate bathroom. Both clients disliked the ‘70s aesthetic of their outdated master suite and agreed that too would need a complete update.
The JRP Team focused on the strategic removal of several walls between the entrance, living room, and kitchen to establish a new balance by creating an open floor plan that embraces the natural flow of the home. The luxurious kitchen turned out to be the highlight of the home with beautifully curated materials and double islands. The expanded master bedroom creates space for a relocated and enlarged master bath with walk-in closet. Adding new four panel doors to the backyard of the master suite anchors the room, filling the space with natural light. A large addition was necessary to accommodate the "Man Cave" which provides an exclusive retreat complete with wet bar– perfect for entertaining or relaxing. The remodel took a dated, choppy and disconnected floor plan to a bespoke haven sparkling with natural light and gorgeous finishes.
PROJECT DETAILS:
• Style: Traditional
• Countertops: Quartzite - White Pearl (Cloudy)
• Cabinets: Dewils, Lakewood (Frameless), Maple, Just White
• Flooring: White Oak – Galleher, Limestone / Brushed
• Paint Color: Perspective
• Photographer: J.R. Maddox
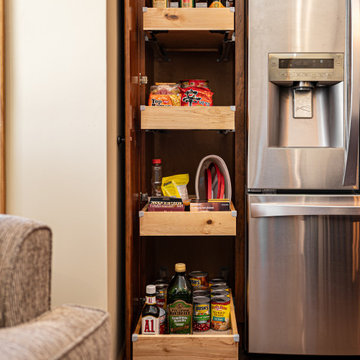
Inspiration for a large timeless l-shaped medium tone wood floor, brown floor and vaulted ceiling kitchen pantry remodel in New York with a farmhouse sink, raised-panel cabinets, dark wood cabinets, quartz countertops, beige backsplash, mosaic tile backsplash, stainless steel appliances, an island and multicolored countertops
Traditional Kitchen Pantry Ideas
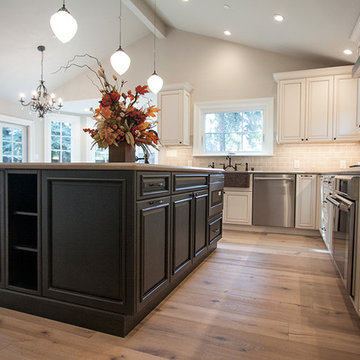
Cabinetry: Sollera Fine Cabinetry
Countertop: Caesarstone
Hardware: Top Knobs
Kitchen pantry - large traditional u-shaped medium tone wood floor kitchen pantry idea in San Francisco with a farmhouse sink, raised-panel cabinets, white cabinets, quartz countertops, brown backsplash, ceramic backsplash, stainless steel appliances and an island
Kitchen pantry - large traditional u-shaped medium tone wood floor kitchen pantry idea in San Francisco with a farmhouse sink, raised-panel cabinets, white cabinets, quartz countertops, brown backsplash, ceramic backsplash, stainless steel appliances and an island
17





