Traditional Kitchen Pantry Ideas
Refine by:
Budget
Sort by:Popular Today
241 - 260 of 9,138 photos
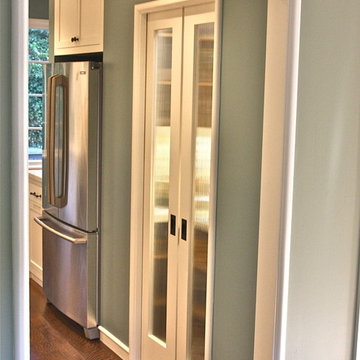
Looking at Pantry from Dining Room
Inspiration for a mid-sized timeless l-shaped medium tone wood floor kitchen pantry remodel in San Francisco with no island, recessed-panel cabinets, white cabinets, marble countertops, green backsplash, ceramic backsplash, stainless steel appliances and a farmhouse sink
Inspiration for a mid-sized timeless l-shaped medium tone wood floor kitchen pantry remodel in San Francisco with no island, recessed-panel cabinets, white cabinets, marble countertops, green backsplash, ceramic backsplash, stainless steel appliances and a farmhouse sink
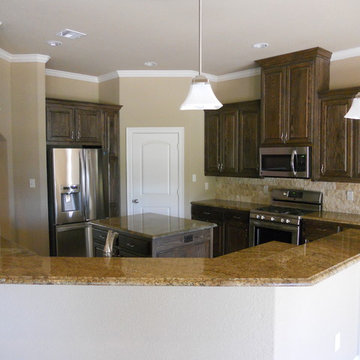
Mid-sized elegant u-shaped porcelain tile and beige floor kitchen pantry photo in Dallas with raised-panel cabinets, brown cabinets, granite countertops, beige backsplash, porcelain backsplash, stainless steel appliances, an undermount sink and a peninsula
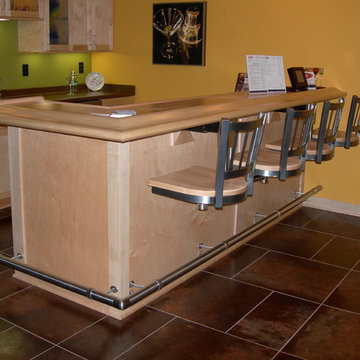
Example of a large classic galley ceramic tile kitchen pantry design in Salt Lake City with a drop-in sink, flat-panel cabinets, light wood cabinets, wood countertops, green backsplash, stainless steel appliances and a peninsula
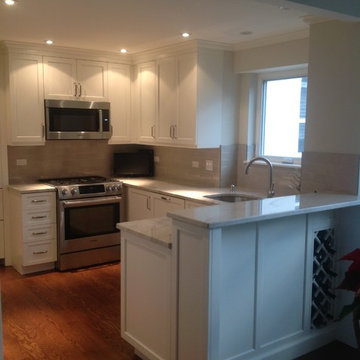
Here is a beautiful kitchen project that was recently completed with the help of Majestic Kitchens & Baths Designer Scott Weinlein. Usinging Cabico Cabintery, Shaker Style Door is featured in White Laquer Enamel. Taj Mahal Quartzite was chosen as the Natural Countertop material.
#MajesticKitchensandBaths #MajesticKitchens #ScottWeinlein #CabicoCabinetry #ShakerDoor #WhiteKitchen #NaturalStone #TajMahalQuartzite #NaturalQuartzite #HafeleHardware #JollySchluterStrips #EverestGraniteandMarble #FerazzoliImports
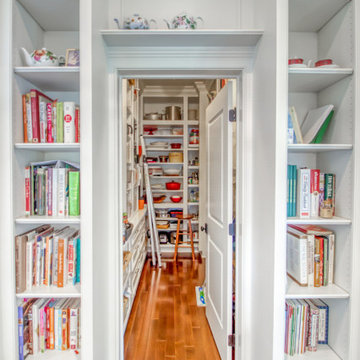
Preparation & storage is often a commodity in the kitchen. We know how to optimize space in the pantry! .
.
.
#payneandpayne #homebuilder #homedecor #homedesign #custombuild
#luxuryhome #kitchenpantry #pantryorganization #pantry #pantrygoals
#ohiohomebuilders #ohiocustomhomes #dreamhome #nahb #buildersofinsta #clevelandbuilders #chardon #builtinpantry #geaugacounty #AtHomeCLE .
.?@paulceroky
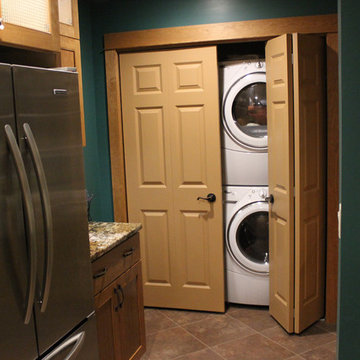
New laundry closet.
Kitchen pantry - mid-sized traditional u-shaped kitchen pantry idea in Other
Kitchen pantry - mid-sized traditional u-shaped kitchen pantry idea in Other
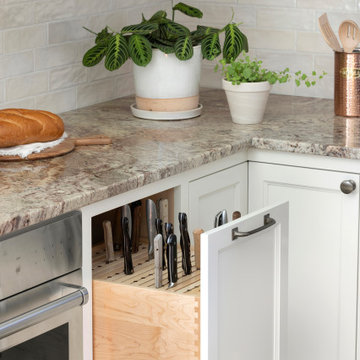
Kitchen pantry - large traditional l-shaped light wood floor and brown floor kitchen pantry idea in Minneapolis with a farmhouse sink, recessed-panel cabinets, white cabinets, granite countertops, white backsplash, ceramic backsplash, paneled appliances, an island and beige countertops
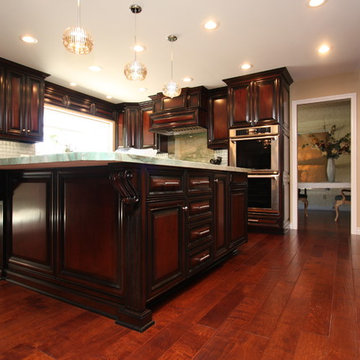
Kitchen pantry - large traditional u-shaped dark wood floor kitchen pantry idea in Orange County with an undermount sink, raised-panel cabinets, dark wood cabinets, granite countertops, glass tile backsplash, stainless steel appliances, an island and white backsplash
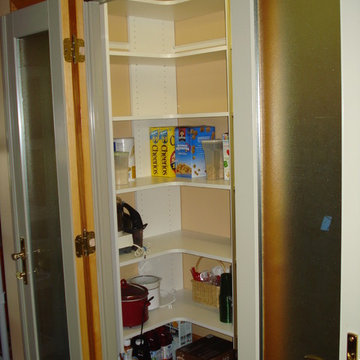
This right-hand view shows the mirrored wrap-around shelves with radius corners, making for a clean and attractive transition of shelving from the center wall to both the left and right walls of the pantry.
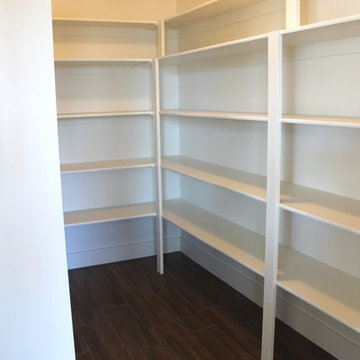
Kitchen pantry - large traditional galley medium tone wood floor kitchen pantry idea in Salt Lake City with open cabinets, white cabinets, granite countertops, an island, a farmhouse sink and stainless steel appliances
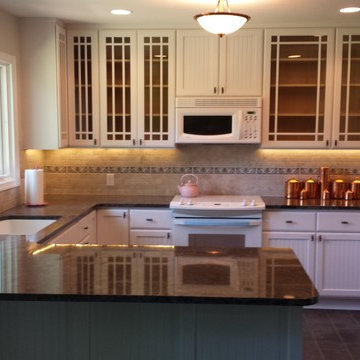
Kitchen pantry - large traditional u-shaped ceramic tile kitchen pantry idea in Richmond with an undermount sink, beaded inset cabinets, white cabinets, granite countertops, beige backsplash, ceramic backsplash and stainless steel appliances
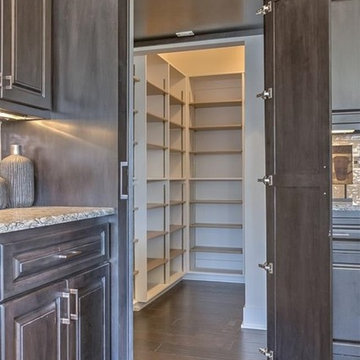
Kitchen pantry - large traditional l-shaped dark wood floor kitchen pantry idea in Omaha with a double-bowl sink, raised-panel cabinets, dark wood cabinets, granite countertops, beige backsplash, ceramic backsplash, stainless steel appliances and an island
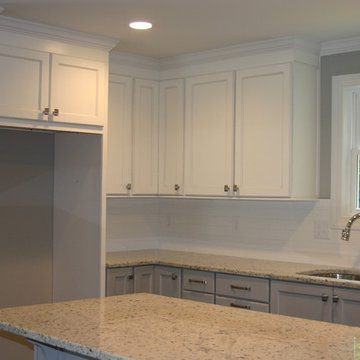
Overall view of kitchen
Small elegant u-shaped ceramic tile kitchen pantry photo in Raleigh with an undermount sink, recessed-panel cabinets, white cabinets, granite countertops, white backsplash, ceramic backsplash, stainless steel appliances and an island
Small elegant u-shaped ceramic tile kitchen pantry photo in Raleigh with an undermount sink, recessed-panel cabinets, white cabinets, granite countertops, white backsplash, ceramic backsplash, stainless steel appliances and an island

Tempered art glass doors lead to step in pantry for all food storage
Mid-sized elegant l-shaped medium tone wood floor kitchen pantry photo in San Francisco with no island, recessed-panel cabinets, white cabinets, marble countertops, green backsplash, ceramic backsplash, stainless steel appliances and a farmhouse sink
Mid-sized elegant l-shaped medium tone wood floor kitchen pantry photo in San Francisco with no island, recessed-panel cabinets, white cabinets, marble countertops, green backsplash, ceramic backsplash, stainless steel appliances and a farmhouse sink
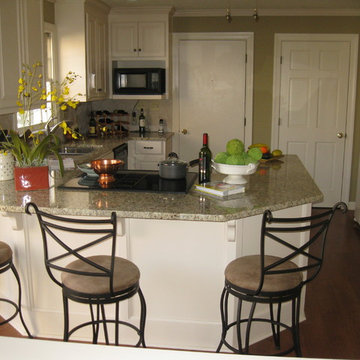
Inspiration for a large timeless l-shaped kitchen pantry remodel in Other with recessed-panel cabinets, white cabinets, stainless steel appliances and an island
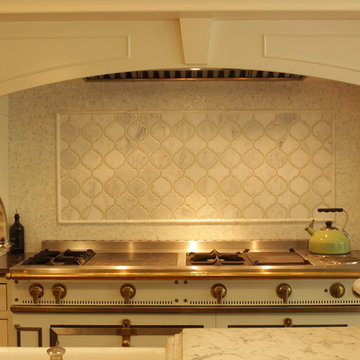
New custom backsplash
Photo Credit: N. Leonard
Example of a huge classic u-shaped dark wood floor and brown floor kitchen pantry design in New York with a farmhouse sink, glass-front cabinets, beige cabinets, marble countertops, white backsplash, marble backsplash, white appliances, an island and white countertops
Example of a huge classic u-shaped dark wood floor and brown floor kitchen pantry design in New York with a farmhouse sink, glass-front cabinets, beige cabinets, marble countertops, white backsplash, marble backsplash, white appliances, an island and white countertops
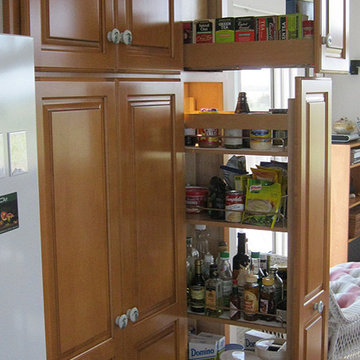
Inspiration for a mid-sized timeless u-shaped ceramic tile kitchen pantry remodel in Other with raised-panel cabinets, light wood cabinets, granite countertops, white appliances and no island
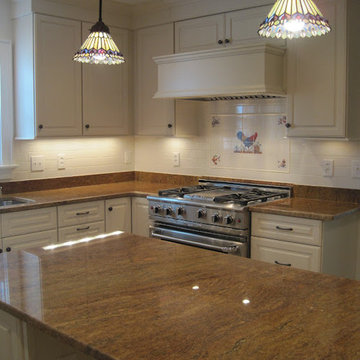
Elizabeth is a creative writer with her own successful blog. She created a layout with her Rooster Blueberry Ceramic Tile Mural and an assortment of 4 Hummingbird tiles. She chose the tiles that she liked the best and what a great job. Thank you Elizabeth for sending me the photo and for being such a wonderful client.
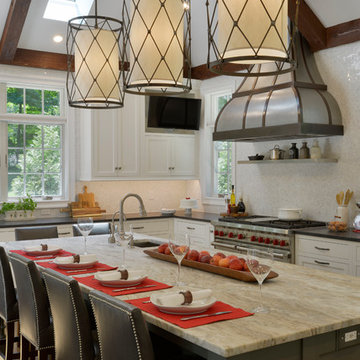
Bilotta senior designer, Paula Greer, teamed up with architect, Robin Zahn to design this large gourmet kitchen for a family that does a lot of entertaining and cooking. While the wife was the decision maker for the overall aesthetics, the functionality of the space was driven by the husband, the aspiring chef. He had specific requests on how he wanted his “work area” set up. The team designed a cooking area featuring a 48” range across from a prep sink surrounded by 10 feet of work space. All the cooking essentials are at arm’s length – spice pull-out; interior knife block; baskets for root vegetables; cooking utensil drawers; and even a stainless-steel shelf above the range to keep plates warm before serving. Further down, away from the “chef”, is the “clean-up” area with a larger sink and the dishwasher. The microwave and the refrigerators/freezers are also at this opposite end, keeping the rest of the family out of his space when he’s cooking. This was his #1 request. The wet bar, just off of the kitchen, also houses a beverage unit and the coffee maker which keeps people out of the way during prep time. The kitchen was part of a larger addition which allowed them to incorporate the high ceiling, opening up the space to make room for the 6 feet worth of refrigeration and the large 10-foot island that works simultaneously for prep and eating. The Artistic Tile mosaic backsplash, where possible, starts at the countertop and continues all the way up to the molding at the ceiling emphasizing the height of the space, and the size of the room, even more.
Traditional Kitchen Pantry Ideas
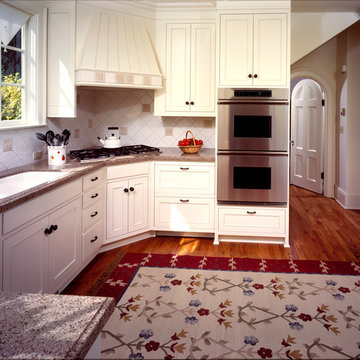
The corner cooktop maximizes use of space in this compact, traditional kitchen. Hardwood flooring flows into the rest of the house, visually expanding the space.
13





