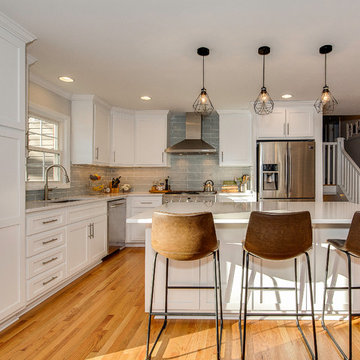Traditional Kitchen Ideas
Refine by:
Budget
Sort by:Popular Today
1 - 20 of 777,291 photos

This kitchen was designed for a family who decided to leave life in the big city and move up to Westchester for more room. The large space exuberates a calm, clean and classic feeling. “I love being brought in as a collaborative partner with both the architect and homeowner. It becomes my job as the kitchen designer to deliver on the vision of which the architect and homeowner are dreaming” says Bilotta Designer Randy O’Kane. The details become the focus, such as in this case, using just the right fluted Bendheim low iron Pyramid textured glass with just the correct proportions. Understanding the appliances (a mix of SubZero, Wolf and Miele) and their exterior panel and space requirements is critical. Framing out each doorway while lining up all the reveals can only happen when the architect has an eye for detail. Ira of Ira Grandberg Architects focuses on how all the surrounding rooms center on the kitchen so that from every angle you see one cohesive space, interfacing with the adjacent rooms. The client had specific "asks" as it related to the door style and color as well as the range and hood (a La Canche French Range by Art Culinaire in Matte Black with Brass Trim with a Custom Hood by Rangecraft.) Kismet is when there are "just the right" number of cooks creating this amazing kitchen. The challenge for the architect was designing a larger eat-in kitchen that did not feel overpowering. With all the light coming in from the many windows they wanted to keep the space bright but not use the typical white paint and so opted for a soft grey for the custom cabinetry. They decided to forgo the cabinet and countertop surfaces on the exterior wall so that they could have a large table for the family to eat meals at together. This also brought an enormous amount of light into the space – very inviting.
Bilotta Designer: Randy O’Kane
Photographer: Kirt Washington
Architect: Ira Grandberg Architects
Builder: ABC Construction

Example of a large classic l-shaped medium tone wood floor open concept kitchen design in Other with white cabinets, marble countertops, beige backsplash, ceramic backsplash, paneled appliances and an island
Find the right local pro for your project

First Class Marble and Granite
Large elegant l-shaped dark wood floor and brown floor enclosed kitchen photo in Boston with a farmhouse sink, shaker cabinets, white cabinets, marble countertops, white backsplash, mirror backsplash, paneled appliances and an island
Large elegant l-shaped dark wood floor and brown floor enclosed kitchen photo in Boston with a farmhouse sink, shaker cabinets, white cabinets, marble countertops, white backsplash, mirror backsplash, paneled appliances and an island

Inspiration for a timeless l-shaped dark wood floor and brown floor kitchen remodel in Other with an undermount sink, shaker cabinets, medium tone wood cabinets, white backsplash, subway tile backsplash, stainless steel appliances, an island and white countertops

Offering a beautiful view through a large window into the backyard, we knew we would highlight the window and design a new kitchen layout, around that window. The former kitchen felt closed in with super dark cabinets. Along with the homeowner, our team designed a light and airy kitchen, including a new pass through to the dining room. Closed off from the kitchen before, the pass through not only allows light to flow in from the beautiful bay window in the dining room, but if offers a functional countertop used for entertaining and serving guests.
Not pictured is a drop zone, located immediately when you enter from the mudroom. Drop zones are fantastic for everyday items like keys, wallets, dog gear and more. We added an additional opening to the living room, right off the kitchen as well as a wet bar strategically placed outside the ever day kitchen work zone. Wet bars are fantastic for holding entertainment dishware, barware and appetizers!
We finished the space with beautiful new hardwood floors throughout the entire first floor, except the tile in the mudroom.

Design, Fabrication, Install and Photography by MacLaren Kitchen and Bath
Cabinetry: Centra/Mouser Square Inset style. Coventry Doors/Drawers and select Slab top drawers. Semi-Custom Cabinetry, mouldings and hardware installed by MacLaren and adjusted onsite.
Decorative Hardware: Jeffrey Alexander/Florence Group Cups and Knobs
Backsplash: Handmade Subway Tile in Crackled Ice with Custom ledge and frame installed in Sea Pearl Quartzite
Countertops: Sea Pearl Quartzite with a Half-Round-Over Edge
Sink: Blanco Large Single Bowl in Metallic Gray
Extras: Modified wooden hood frame, Custom Doggie Niche feature for dog platters and treats drawer, embellished with a custom Corian dog-bone pull.
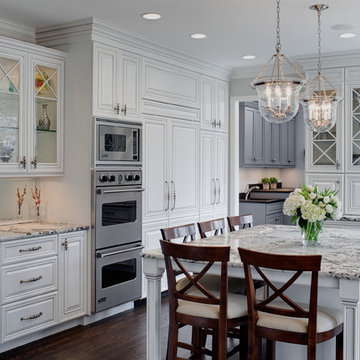
The honed granite makes a statement on this large island designed to seat the family of 5 with extra space for additional guests on the ends. The triple glass and wood cabinets to the counter create a focal point and contain appliance garages on the bottom--housing small appliances including blender and toaster. The light grey cabinetry in the utility room adds interest to the view.

Eat-in kitchen - mid-sized traditional galley medium tone wood floor and brown floor eat-in kitchen idea in Portland with an undermount sink, shaker cabinets, blue cabinets, quartz countertops, white backsplash, subway tile backsplash, stainless steel appliances, no island and white countertops
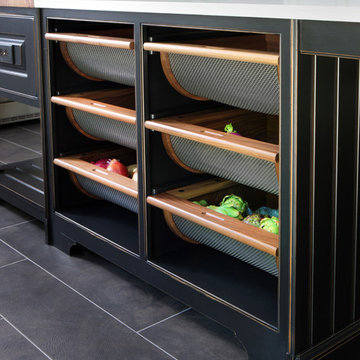
Ample storage for fresh items can be found in the Walnut and metal mesh pull out island baskets was chosen for efficiency. Created by Normandy Designer Kathryn O'Donovan, Photo credit: Normandy Remodeling

phoenix photographic
Eat-in kitchen - large traditional l-shaped medium tone wood floor eat-in kitchen idea in Detroit with a farmhouse sink, shaker cabinets, white cabinets, wood countertops, white backsplash, ceramic backsplash, white appliances and an island
Eat-in kitchen - large traditional l-shaped medium tone wood floor eat-in kitchen idea in Detroit with a farmhouse sink, shaker cabinets, white cabinets, wood countertops, white backsplash, ceramic backsplash, white appliances and an island

adamtaylorphotos.com
Example of a large classic l-shaped dark wood floor and brown floor eat-in kitchen design in Los Angeles with an undermount sink, white backsplash, paneled appliances, an island, recessed-panel cabinets, gray cabinets, quartz countertops and subway tile backsplash
Example of a large classic l-shaped dark wood floor and brown floor eat-in kitchen design in Los Angeles with an undermount sink, white backsplash, paneled appliances, an island, recessed-panel cabinets, gray cabinets, quartz countertops and subway tile backsplash
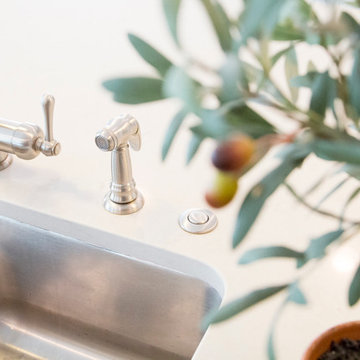
Sponsored
Columbus, OH
The Creative Kitchen Company
Franklin County's Kitchen Remodeling and Refacing Professional

In the kitchen, the use of Kraftmaid cabinetry in a "canvas" finish around the perimeter of the room and an island in "aged river rock" helped achieve both a bright and warm feeling. The ceramic tile backsplash in dove gray and polished quartz countertops in Cambria-Berwyn with an ogee edge complete the space.
Erin Little Photography

Mid-sized elegant galley dark wood floor and brown floor eat-in kitchen photo in Houston with a farmhouse sink, recessed-panel cabinets, blue cabinets, marble countertops, multicolored backsplash, cement tile backsplash, stainless steel appliances and an island

Kitchen - traditional kitchen idea in Columbus with raised-panel cabinets and beige cabinets

RIKB Design Build, Warwick, Rhode Island, 2021 Regional CotY Award Winner Residential Addition $100,000 to $250,000
Example of a large classic u-shaped medium tone wood floor and exposed beam enclosed kitchen design in Providence with a farmhouse sink, shaker cabinets, green cabinets, white backsplash, subway tile backsplash, stainless steel appliances, two islands and white countertops
Example of a large classic u-shaped medium tone wood floor and exposed beam enclosed kitchen design in Providence with a farmhouse sink, shaker cabinets, green cabinets, white backsplash, subway tile backsplash, stainless steel appliances, two islands and white countertops
Traditional Kitchen Ideas
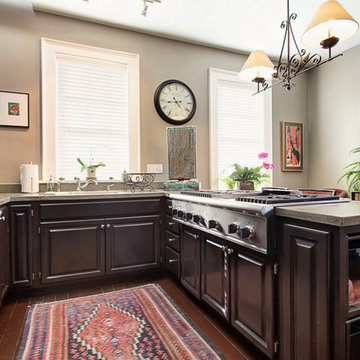
Sponsored
Columbus, OH
Manifesto, Inc.
Franklin County's Premier Interior Designer | 2x Best of Houzz Winner!

This gorgeous kitchen features a double range, marble counters and backsplash, brass fixtures, plus these freshly-painted cabinets in Sherwin Williams' "Amazing Gray". Design by Hilary Conrey of Courtney & Co. (Plus this is one of the prettiest islands we've ever seen!)

Photo credit: Virginia Hamrick
Large elegant u-shaped medium tone wood floor and brown floor kitchen photo in Other with a farmhouse sink, stainless steel appliances, an island, shaker cabinets, light wood cabinets, granite countertops, white backsplash and ceramic backsplash
Large elegant u-shaped medium tone wood floor and brown floor kitchen photo in Other with a farmhouse sink, stainless steel appliances, an island, shaker cabinets, light wood cabinets, granite countertops, white backsplash and ceramic backsplash

To achieve a bright, light-filled kitchen and maximize the orchard views, a banquette was removed and floor to ceiling windows were added at the bay window.
Andrea Rugg Photography
1






