Indoor - Outdoor Relationships - The Spa.
18 years ago
Related Stories
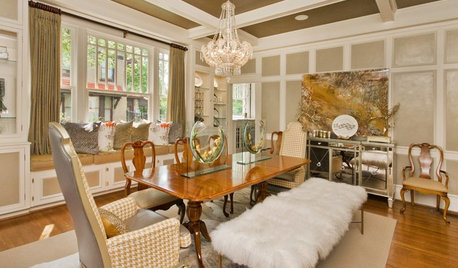
WORKING WITH AN INTERIOR DESIGNER5 Qualities of a Happy Designer-Client Relationship
Cultivate trust, flexibility and more during a design project, and it could be the beginning of a beautiful alliance
Full Story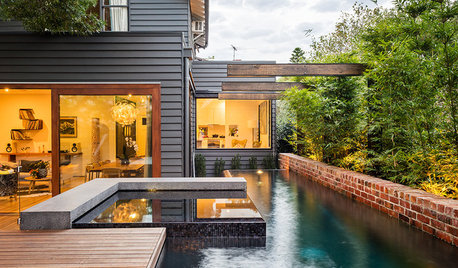
POOLSWe Can Dream: 7 Things to Consider Before Investing in an Outdoor Spa
Check out these tips and tricks for adding a luxurious outdoor spa to your landscape
Full Story
PRODUCT PICKSGuest Picks: Superstylish Indoor-Outdoor Rugs
Soft on the feet and easy on the eyes, these rugs work great for high-traffic areas anywhere
Full Story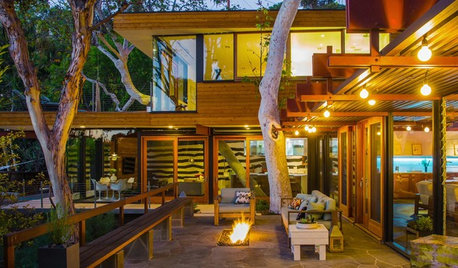
HOUZZ TVHouzz TV: A Most Unusual Indoor-Outdoor Connection
A giant California Sycamore grows through this dream house in the hills of Los Angeles
Full Story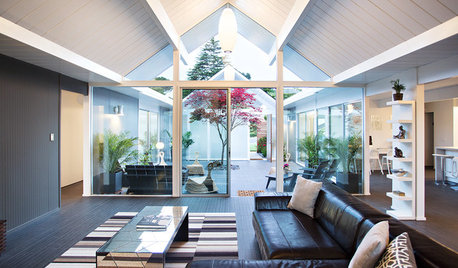
GREEN BUILDINGHealthy Home: Courtyards Bring Light and Life Indoors
See the many ways to build an atrium into your home — and find out about its advantages
Full Story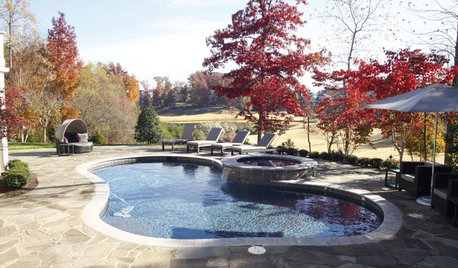
GARDENING AND LANDSCAPINGEnjoy Your Pool Long Past Labor Day
Don't give your pool and patio the cold shoulder just because the air is chillier. New accessories can help foster a warm relationship
Full Story
BATHROOM DESIGNDreaming of a Spa Tub at Home? Read This Pro Advice First
Before you float away on visions of jets and bubbles and the steamiest water around, consider these very real spa tub issues
Full Story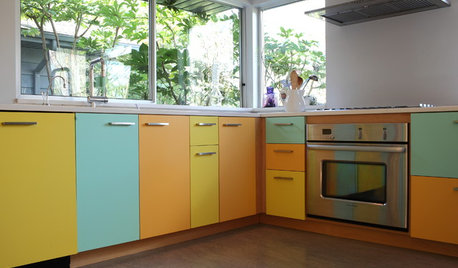
HOUZZ TOURSMy Houzz: A Sherbet-Colored Kitchen and a Spa-Like Bath
Portland, Oregon, homeowners update their 1950s ranch to create their dream ‘glass house’
Full Story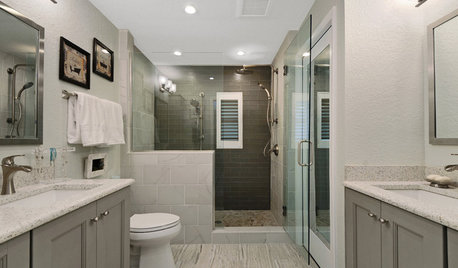
INSIDE HOUZZSee a Couple’s New Spa-Like Bathroom From Lowe’s and Houzz
The sweepstake winners’ master bathroom gets a makeover with a new shower, tile and storage space
Full Story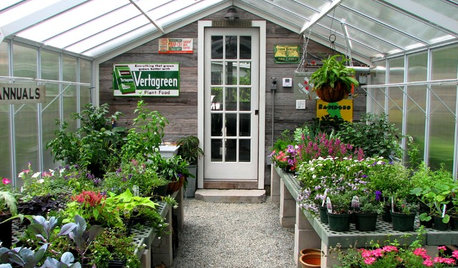
OUTBUILDINGSRoom of the Day: An Old Shed Becomes a Spa and Greenhouse
A garden-loving couple create the perfect place to have a soak and putter with their plants year-round
Full Story





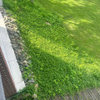
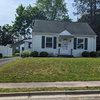
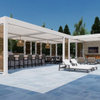
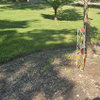

miss_rumphius_rules
ilima
Related Professionals
Alpharetta Landscape Contractors · Columbine Landscape Contractors · Golden Gate Landscape Contractors · Mastic Beach Landscape Contractors · Ponte Vedra Beach Landscape Contractors · South Farmingdale Landscape Contractors · Winchester Landscape Contractors · Oxon Hill Landscape Contractors · Auburn Decks, Patios & Outdoor Enclosures · Boynton Beach Decks, Patios & Outdoor Enclosures · Frisco Decks, Patios & Outdoor Enclosures · Gastonia Decks, Patios & Outdoor Enclosures · Waukesha Decks, Patios & Outdoor Enclosures · Archdale Stone, Pavers & Concrete · Norco Stone, Pavers & Concretelaag
miss_rumphius_rules
miss_rumphius_rules
janandalan
sojay
dazyjune