need shingle style floorplan 2500-3k sqft
14 years ago
Featured Answer
Sort by:Oldest
Comments (31)
- 14 years ago
- 14 years ago
Related Professionals
Ferry Pass Architects & Building Designers · Oak Hill Architects & Building Designers · Evans Home Builders · Puyallup Home Builders · Waimalu Home Builders · Belleville General Contractors · De Pere General Contractors · Greenville General Contractors · Harvey General Contractors · Jericho General Contractors · Marinette General Contractors · Norridge General Contractors · North Lauderdale General Contractors · Shorewood General Contractors · Austintown General Contractors- 14 years ago
- 14 years ago
- 14 years ago
- 14 years ago
- 14 years ago
- 14 years ago
- 14 years ago
- 14 years ago
- 14 years ago
- 14 years ago
- 14 years ago
- 14 years ago
- 14 years ago
- 14 years ago
- 14 years ago
- 14 years ago
- 14 years ago
- 14 years ago
- 14 years ago
- 14 years ago
- 14 years ago
- 14 years ago
- 14 years ago
- 14 years ago
- 7 years ago
- 7 years ago
- 7 years ago
- 7 years ago
Related Stories
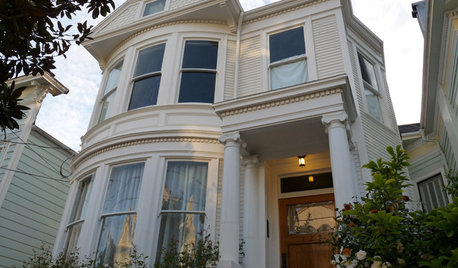
ARCHITECTURERoots of Style: Queen Anne Homes Present Regal Details
Complex facades with bay windows, multiple shingle patterns and even towers make these Victorian-era homes a sight to behold
Full Story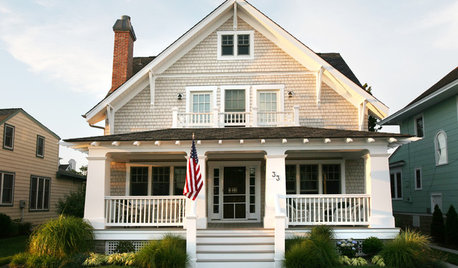
FUN HOUZZHouzz Quiz: What Style of House Should You Live In?
Does your heart belong to midcentury, traditional, farmhouse or something else? Take our quiz to find out
Full Story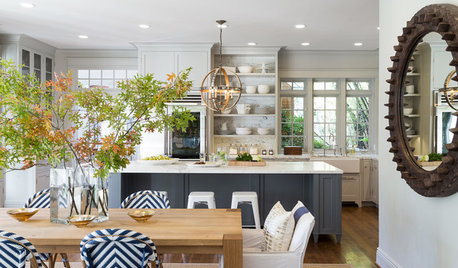
KITCHEN DESIGNKitchen of the Week: Classic Style Creates Calm for a Busy Family
Fresh take on traditional lightens up a kitchen in a large, open space
Full Story
ARCHITECTURERoots of Style: Where Did Your House Get Its Look?
Explore the role of architectural fashions in current designs through 5 home styles that bridge past and present
Full Story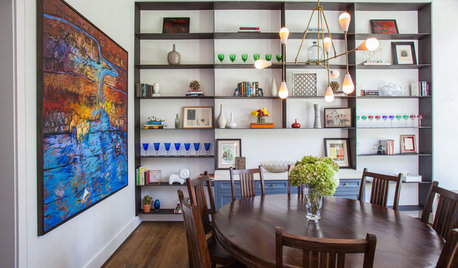
ECLECTIC STYLEHouzz Tour: Eclectic Down-Home Style in Texas
A Texas family goes for comfortable, colorful furnishings and crisp white walls for a look they call ‘Southern Americana’
Full Story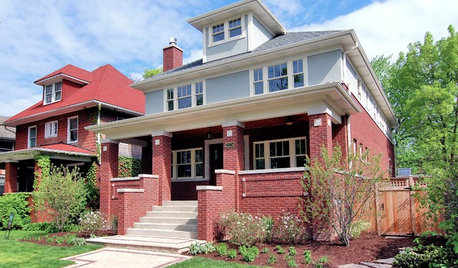
ARCHITECTURERoots of Style: The Eclectic American Foursquare
The turn-of-the-20th-century style transitioned U.S. residential architecture from the Victorian era to the modern age
Full Story
ARCHITECTUREHouse-Hunting Help: If You Could Pick Your Home Style ...
Love an open layout? Steer clear of Victorians. Hate stairs? Sidle up to a ranch. Whatever home you're looking for, this guide can help
Full Story
BUDGET DECORATINGPop Culture Watch: Get a Good Rap With Thrift Store Scores
Eight rooms that rock secondhand finds, in an ideabook inspired by rappers taking YouTube by storm
Full Story
WORKING WITH AN ARCHITECTWho Needs 3D Design? 5 Reasons You Do
Whether you're remodeling or building new, 3D renderings can help you save money and get exactly what you want on your home project
Full Story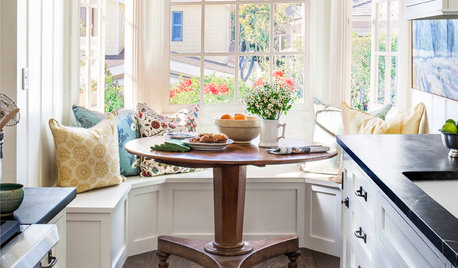
SMALL HOMESHouzz Tour: A Beach Cottage Gets Its Vibe Back
Historically accurate details restore the 1940s charm of a Laguna Beach home
Full Story






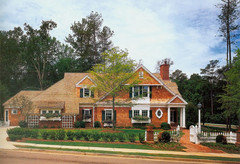

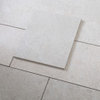
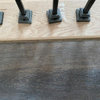
macv