Getting close to finalizing layout - pictures
15 years ago
Related Stories

KITCHEN DESIGNOpen vs. Closed Kitchens — Which Style Works Best for You?
Get the kitchen layout that's right for you with this advice from 3 experts
Full Story
HOMES AROUND THE WORLDHouzz Tour: 2-Bedroom Apartment Gets a Clever Open-Plan Layout
Lighting, cabinetry and finishes help make this London home look roomier while adding function
Full Story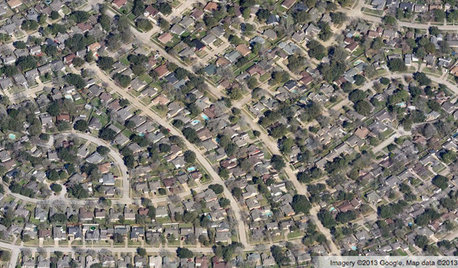
COMMUNITYGet a Bird's-Eye View of America's Housing Patterns
See the big picture of how suburban developments are changing the country's landscape, with aerial photos and ideas for the future
Full Story
ORGANIZINGGet the Organizing Help You Need (Finally!)
Imagine having your closet whipped into shape by someone else. That’s the power of working with a pro
Full Story
DECORATING GUIDESHow to Get Your Furniture Arrangement Right
Follow these 10 basic layout rules for a polished, pulled-together look in any room
Full Story
KITCHEN DESIGNKitchen of the Week: Grandma's Kitchen Gets a Modern Twist
Colorful, modern styling replaces old linoleum and an inefficient layout in this architect's inherited house in Washington, D.C.
Full Story
KITCHEN DESIGNHave Your Open Kitchen and Close It Off Too
Get the best of both worlds with a kitchen that can hide or be in plain sight, thanks to doors, curtains and savvy design
Full Story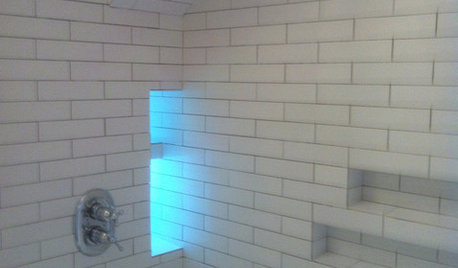
BATHROOM DESIGN10 Top Tips for Getting Bathroom Tile Right
Good planning is essential for bathroom tile that's set properly and works with the rest of your renovation. These tips help you do it right
Full Story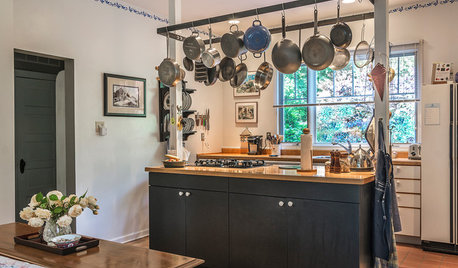
ORGANIZINGHouzz Call: Show Us How You're Getting Organized
If you’ve found successful ways to declutter and create order at home, we want to hear about it. Share your ideas and photos!
Full Story
KITCHEN STORAGECabinets 101: How to Get the Storage You Want
Combine beauty and function in all of your cabinetry by keeping these basics in mind
Full Story





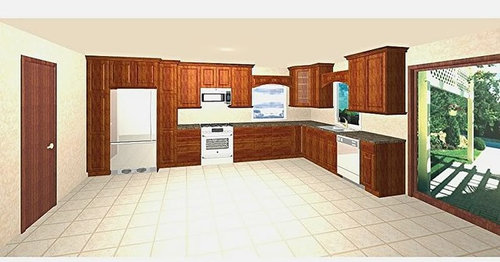
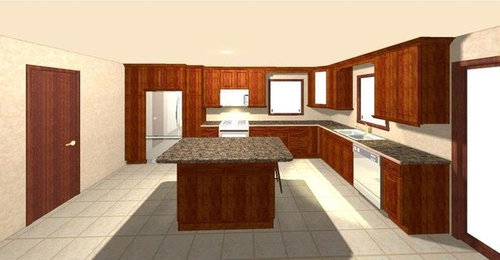
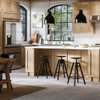



socalusaOriginal Author
rhome410
Related Professionals
Barrington Hills Kitchen & Bathroom Designers · College Park Kitchen & Bathroom Designers · Oneida Kitchen & Bathroom Designers · Beverly Hills Kitchen & Bathroom Remodelers · New Port Richey East Kitchen & Bathroom Remodelers · San Juan Capistrano Kitchen & Bathroom Remodelers · Maywood Cabinets & Cabinetry · Sunrise Manor Cabinets & Cabinetry · Wadsworth Cabinets & Cabinetry · Tabernacle Cabinets & Cabinetry · Short Hills Cabinets & Cabinetry · Corsicana Tile and Stone Contractors · Dana Point Tile and Stone Contractors · Shady Hills Design-Build Firms · Shady Hills Design-Build FirmssocalusaOriginal Author
palimpsest
sailormann
worldmom
caryscott
holligator
socalusaOriginal Author
rhome410
twoscoops
remodelfla
dtchgrl
houseful
socalusaOriginal Author
rhome410
farmhousebound
Buehl
socalusaOriginal Author
elvisandcallie
palimpsest
socalusaOriginal Author
Buehl
eastcoastmom
houseful
bmorepanic