Another Where to End my Backsplash Post
13 years ago
Related Stories
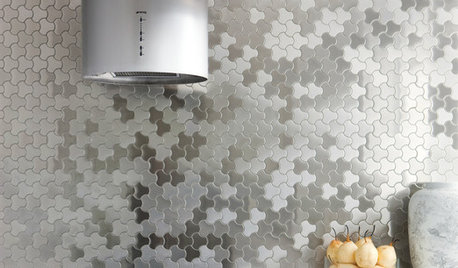
DECORATING GUIDESBling Where It’s Least Expected
Give your interior some sparkle and shine with metal tiles on a backsplash, shower or floor
Full Story
REMODELING GUIDESWhere to Splurge, Where to Save in Your Remodel
Learn how to balance your budget and set priorities to get the home features you want with the least compromise
Full Story
GREAT HOME PROJECTSPower to the People: Outlets Right Where You Want Them
No more crawling and craning. With outlets in furniture, drawers and cabinets, access to power has never been easier
Full Story
KITCHEN DESIGNWhere Should You Put the Kitchen Sink?
Facing a window or your guests? In a corner or near the dishwasher? Here’s how to find the right location for your sink
Full Story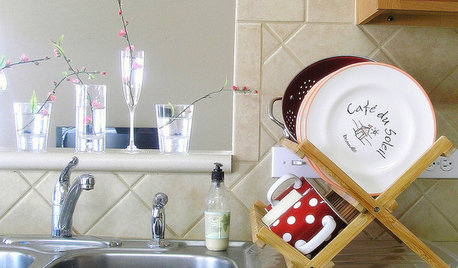
KITCHEN DESIGNYour Kitchen: Where to Stash the Dish Towels
Solve the Dish Towel Dilemma With 13 Ways to Keep Them Handy and Dry
Full Story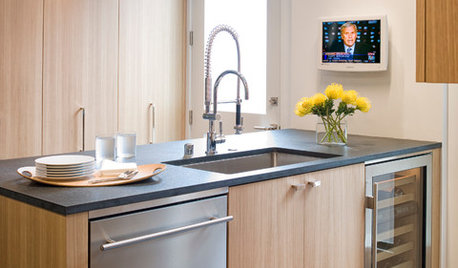
KITCHEN DESIGNFine Thing: A Wine Fridge Right Where You Want It
Chill your collection: No wine cellar or tasting room required
Full Story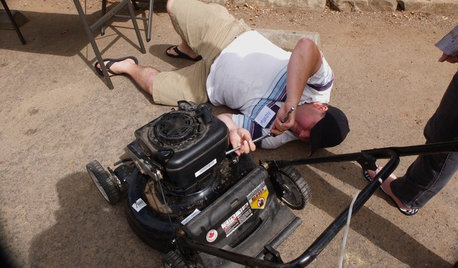
EVENTSDon't Throw Away Another Household Item Before Reading This
Repair Cafe events around the world enlist savvy volunteers to fix broken lamps, bicycles, electronics, small appliances, clothing and more
Full Story
HOUSEKEEPINGAnother Independence Day: When Kids Can Do Their Laundry
Set yourself free and give your child a valuable life skill at the same time
Full Story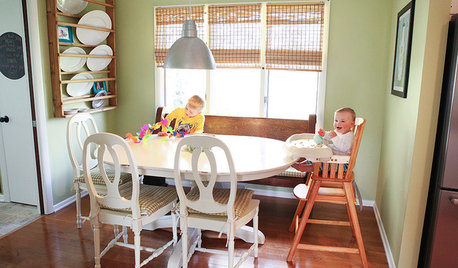
MOVINGSaying Goodbye to One Home and Hello to Another
Honor your past and embrace your future with these ideas for easing the transition during a move
Full Story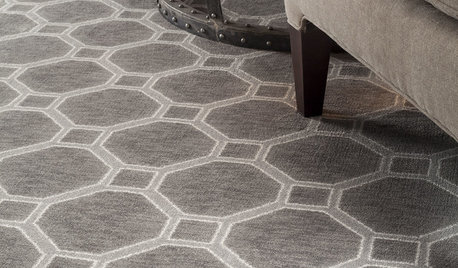
HOUSEKEEPINGDon't Touch Another Stain Before You Read This
Even an innocent swipe with water may cause permanent damage. Here's what to know about how rugs and fabrics react
Full StoryMore Discussions






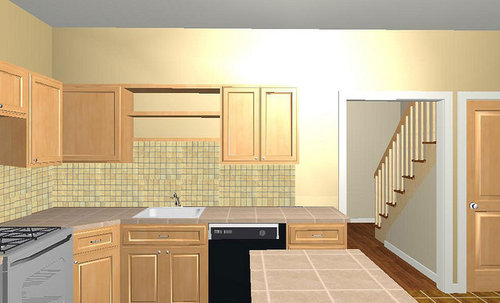


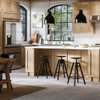

threebees
lavender_lass
Related Professionals
Clute Kitchen & Bathroom Designers · Highland Kitchen & Bathroom Designers · Manchester Kitchen & Bathroom Designers · Ojus Kitchen & Bathroom Designers · Palm Harbor Kitchen & Bathroom Designers · West Virginia Kitchen & Bathroom Designers · Normal Kitchen & Bathroom Remodelers · Biloxi Kitchen & Bathroom Remodelers · Schiller Park Kitchen & Bathroom Remodelers · Weston Kitchen & Bathroom Remodelers · Shaker Heights Kitchen & Bathroom Remodelers · Salisbury Cabinets & Cabinetry · Whitehall Cabinets & Cabinetry · South Holland Tile and Stone Contractors · Plum Design-Build Firmssumnerfan
cat_mom
lawjedi
joyjoyjoy
dianalo
User
barbcollinsOriginal Author
barbara1taylor
barbcollinsOriginal Author
xc60
lawjedi
johnnyl53
Circus Peanut
formerlyflorantha
pricklypearcactus
LDB63
misplacedtxgal