Do I just need to step away from the plans?
14 years ago
Related Stories
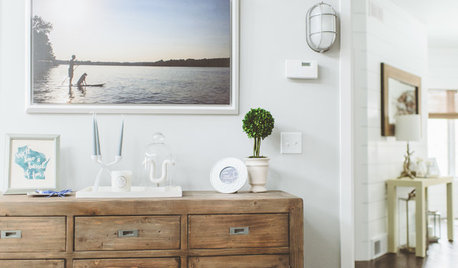
DECORATING GUIDESStep Away From the Wallpaper: Why Decorating Risks Are Overrated
Want to find your signature style? Try staying inside your comfort zone
Full Story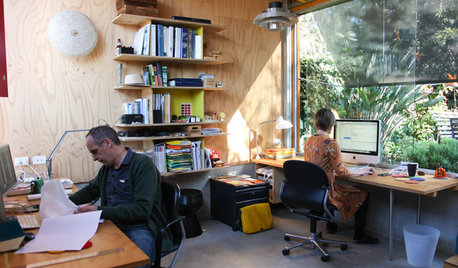
STUDIOS AND WORKSHOPSStudio Tour: Architects’ Office Just Steps From Their Home
Heidi Seemann and Peter Rush designed and built this backyard studio to house their Sydney, Australia, architecture firm
Full Story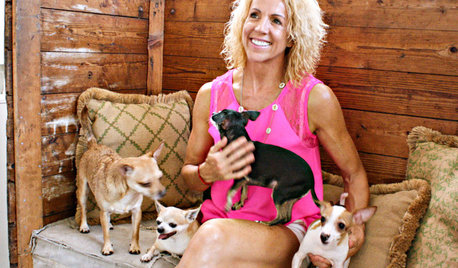
DECORATING GUIDESAn Expat’s Guide to Making a Home Away From Home
How do you stay balanced when each foot is in a different culture? You take a stand where you hang your hat
Full Story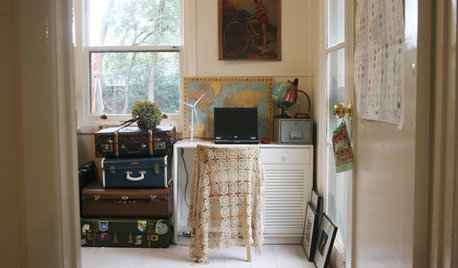
MOVINGMaking a Home Away From Home
Feeling like a stranger in a strange land? These tips can help ease the transition after a big move
Full Story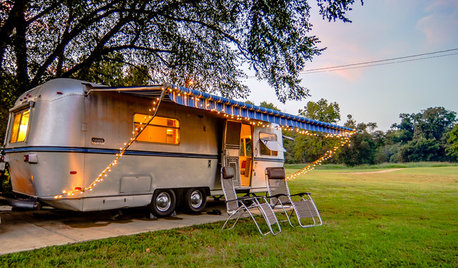
VINTAGE STYLEGet Away From It All in a Glamper
A glammed-up camper can transport you to a happy place, whether in your yard or on the highway
Full Story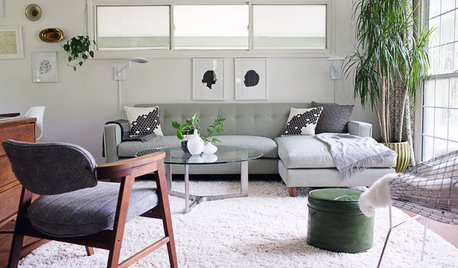
DECORATING GUIDESRevive Your Room’s Look in Just 5 Steps
Not in total-makeover mode? Give your space polish and a pulled-together look with this easily doable plan
Full Story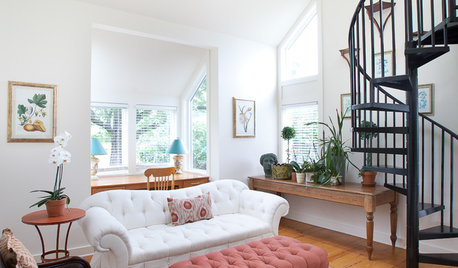
TRAVEL BY DESIGNHomes Away From Home: 10 Charming U.S. Bed-and-Breakfasts
Looking for a more personal stay on your getaway? These homey bed-and-breakfasts roll out the welcome mat in style
Full Story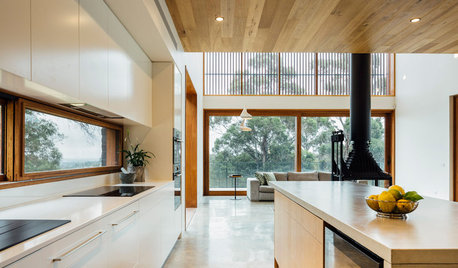
HOMES AROUND THE WORLDHouzz Tour: Home Away From Home for an Irish Family in Australia
A contemporary new build nods to Irish residential design while embracing its natural surroundings
Full Story
TRAVEL BY DESIGN11 Amazing Home-Away-From-Home Tree Houses Around the World
Go climb a tree — and spend the night. Tree house hotels and lodges are booming as exotic vacation alternatives
Full Story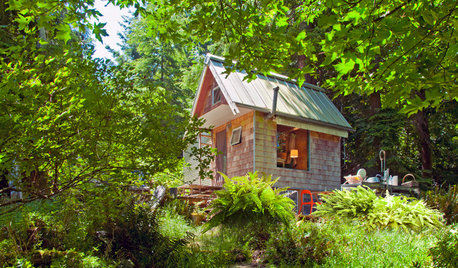
VACATION HOMES10 Cozy Cabins to Inspire Your Get-Away-From-It-All Dreams
These hideaways encourage relaxation, whether in the woods or in the wine country, on a mountaintop or at the shore
Full Story





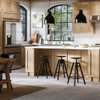



remodelfla
desertsteph
Related Professionals
Albany Kitchen & Bathroom Designers · El Sobrante Kitchen & Bathroom Designers · Hammond Kitchen & Bathroom Designers · Pleasant Grove Kitchen & Bathroom Designers · Pleasanton Kitchen & Bathroom Designers · Portland Kitchen & Bathroom Designers · South Farmingdale Kitchen & Bathroom Designers · Spokane Kitchen & Bathroom Remodelers · Tuckahoe Kitchen & Bathroom Remodelers · Palestine Kitchen & Bathroom Remodelers · Fort Lauderdale Cabinets & Cabinetry · Marco Island Cabinets & Cabinetry · Sunrise Manor Cabinets & Cabinetry · La Canada Flintridge Tile and Stone Contractors · Redondo Beach Tile and Stone Contractorsbmorepanic
rjr220Original Author
sunnyflies
sunnyflies