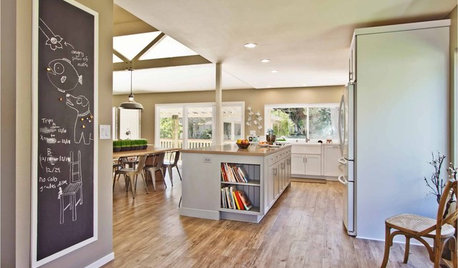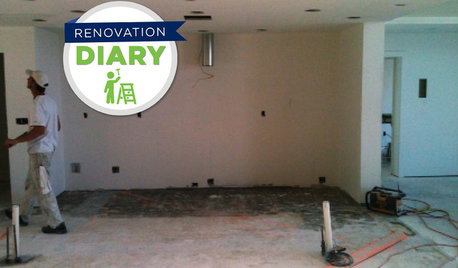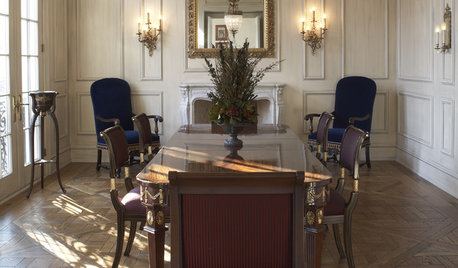parquet floor or cabinet install first?
10 years ago
Featured Answer
Sort by:Oldest
Comments (8)
- 10 years ago
- 10 years ago
Related Professionals
Plymouth Kitchen & Bathroom Designers · Wesley Chapel Kitchen & Bathroom Designers · South Barrington Kitchen & Bathroom Designers · Holden Kitchen & Bathroom Remodelers · Bethel Park Kitchen & Bathroom Remodelers · Port Arthur Kitchen & Bathroom Remodelers · Thonotosassa Kitchen & Bathroom Remodelers · Walnut Creek Kitchen & Bathroom Remodelers · Bon Air Cabinets & Cabinetry · Christiansburg Cabinets & Cabinetry · Cranford Cabinets & Cabinetry · Mount Holly Cabinets & Cabinetry · National City Cabinets & Cabinetry · Soledad Tile and Stone Contractors · Yorkville Design-Build Firms- 10 years ago
- 10 years ago
- 10 years ago
- 10 years ago
- 10 years ago
Related Stories

KITCHEN BACKSPLASHESHow to Install a Tile Backsplash
If you've got a steady hand, a few easy-to-find supplies and patience, you can install a tile backsplash in a kitchen or bathroom
Full Story
BATHROOM DESIGNShould You Install a Urinal at Home?
Wall-mounted pit stops are handy in more than just man caves — and they can look better than you might think
Full Story
FLOORSWhat's the Right Wood Floor Installation for You?
Straight, diagonal, chevron, parquet and more. See which floor design is best for your space
Full Story
REMODELING GUIDESRanch House Remodel: Installing the Interior Finishes
Renovation Diary, Part 5: Check in on a Florida remodel as the bamboo flooring is laid, the bathroom tiles are set and more
Full Story
CONTRACTOR TIPSContractor Tips: Countertop Installation from Start to Finish
From counter templates to ongoing care, a professional contractor shares what you need to know
Full Story
KITCHEN COUNTERTOPSWalk Through a Granite Countertop Installation — Showroom to Finish
Learn exactly what to expect during a granite installation and how to maximize your investment
Full Story
DOORS5 Questions to Ask Before Installing a Barn Door
Find out whether that barn door you love is the right solution for your space
Full Story
BATHROOM DESIGNHow to Match Tile Heights for a Perfect Installation
Irregular tile heights can mar the look of your bathroom. Here's how to counter the differences
Full Story
DECORATING GUIDESFinish Your Floors to Perfection With Parquet
Add value and gorgeous detail to your home with timeless and elegant parquet flooring in a classic design
Full Story
MATERIALSWhat to Ask Before Choosing a Hardwood Floor
We give you the details on cost, installation, wood varieties and more to help you pick the right hardwood flooring
Full Story









clg7067