How many plans did you try out, to find 'the one'?
13 years ago
Related Stories

ARCHITECTUREOpen Plan Not Your Thing? Try ‘Broken Plan’
This modern spin on open-plan living offers greater privacy while retaining a sense of flow
Full Story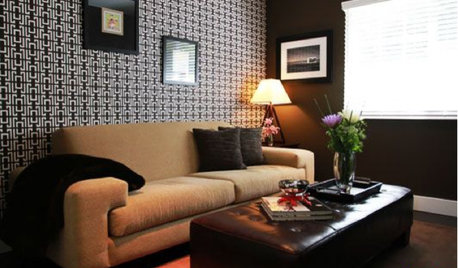
Let's Dish! Did You Watch the Flipping Out Premiere?
Contemporary Remodel Kicks off Design Show's New Season. What Did You Think?
Full Story
WALL TREATMENTSTempted to Try Wallpaper? 10 Tips for Finding the Right Pattern
Before you lay down a lot of cash, sit down with this advice for getting a wallpaper you’ll love for years
Full Story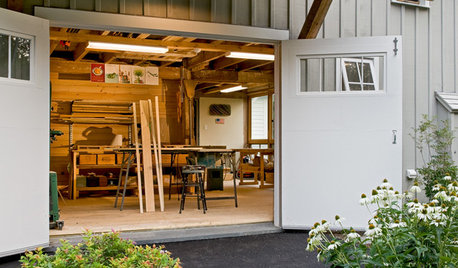
LIFEStressed Out? Try Hitting the Woodshop
Building things with your hands just might boost your mood while giving you personal new pieces for your home
Full Story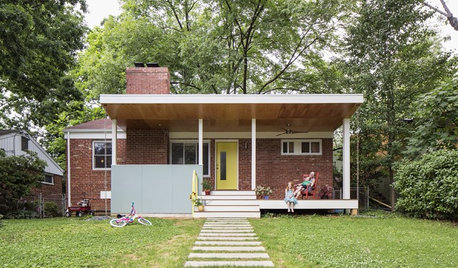
FEEL-GOOD HOMEWhat Really Makes Us Happy at Home? Find Out From a New Houzz Survey
Great design has a powerful impact on our happiness in our homes. So do good cooking smells, family conversations and, yes, big-screen TVs
Full Story
BUDGETING YOUR PROJECTHouzz Call: What Did Your Kitchen Renovation Teach You About Budgeting?
Cost is often the biggest shocker in a home renovation project. Share your wisdom to help your fellow Houzzers
Full Story
DISASTER PREP & RECOVERYRemodeling After Water Damage: Tips From a Homeowner Who Did It
Learn the crucial steps and coping mechanisms that can help when flooding strikes your home
Full Story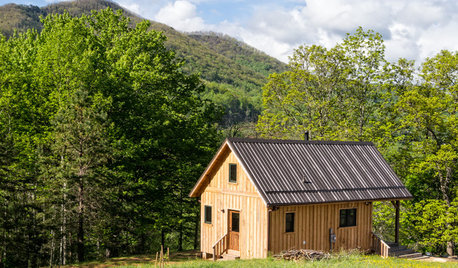
HOUZZ TOURSHouzz Tour: 10 Acres, 3 Generations and Many Animals in North Carolina
Check out a throwback-style cabin that celebrates simplicity, reclaimed materials and family
Full Story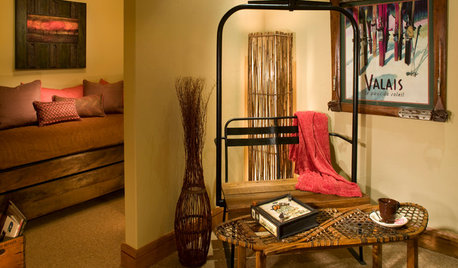
FUN HOUZZDouble Take: Did That Chair Come From a Ski Lift?
Clever homeowners find ways to repurpose chairlift seats indoors and out
Full Story
ARCHITECTURERoots of Style: Where Did Your House Get Its Look?
Explore the role of architectural fashions in current designs through 5 home styles that bridge past and present
Full Story





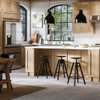




breezygirl
artemis78
Related Professionals
Highland Park Kitchen & Bathroom Designers · Verona Kitchen & Bathroom Designers · North Druid Hills Kitchen & Bathroom Remodelers · Bay Shore Kitchen & Bathroom Remodelers · Deerfield Beach Kitchen & Bathroom Remodelers · Omaha Kitchen & Bathroom Remodelers · Pearl City Kitchen & Bathroom Remodelers · Princeton Kitchen & Bathroom Remodelers · Cave Spring Kitchen & Bathroom Remodelers · Eufaula Kitchen & Bathroom Remodelers · Avocado Heights Cabinets & Cabinetry · Channahon Tile and Stone Contractors · Elmwood Park Tile and Stone Contractors · Bell Design-Build Firms · Bloomingdale Design-Build Firmsdebbie1031
lavender_lassOriginal Author
jterrilynn
honorbiltkit
remodelfla
plllog
sombreuil_mongrel
aliris19
macybaby
lavender_lassOriginal Author
blfenton
bireland
lascatx