1960 Ranch Remodel
9 years ago
last modified: 9 years ago
Featured Answer
Sort by:Oldest
Comments (13)
Related Professionals
Baltimore Kitchen & Bathroom Designers · Brownsville Kitchen & Bathroom Designers · Pleasant Grove Kitchen & Bathroom Designers · 93927 Kitchen & Bathroom Remodelers · Charlottesville Kitchen & Bathroom Remodelers · Deerfield Beach Kitchen & Bathroom Remodelers · Jefferson Hills Kitchen & Bathroom Remodelers · Rancho Cordova Kitchen & Bathroom Remodelers · York Kitchen & Bathroom Remodelers · Delhi General Contractors · Jackson General Contractors · Overlea General Contractors · Panama City Beach General Contractors · South Windsor General Contractors · Toledo General Contractors- 9 years agolast modified: 9 years ago
- 9 years agolast modified: 9 years ago
- 9 years agolast modified: 9 years ago
- 8 years ago
- 8 years ago
Related Stories
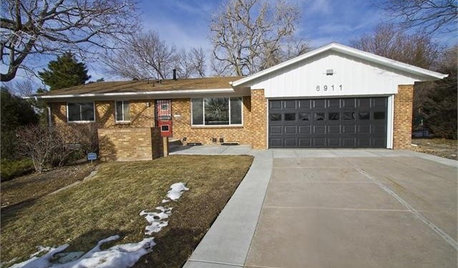
HOUZZ TOURSHouzz Tour: 1960s Ranch Redo in Denver
This sibling team balanced their renovation budget by spending where it counts, and turned their Colorado childhood home into a showplace
Full Story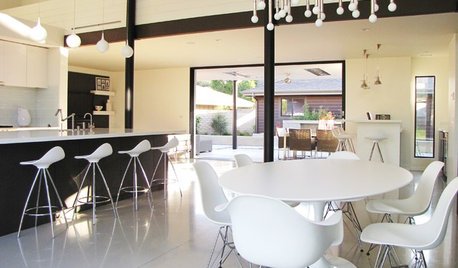
HOUZZ TOURSMy Houzz: An Orange County Ranch Gets Into the Swing of Things
Golf course views and a mild climate feature in this 1960s ranch remodeled in midcentury modern style
Full Story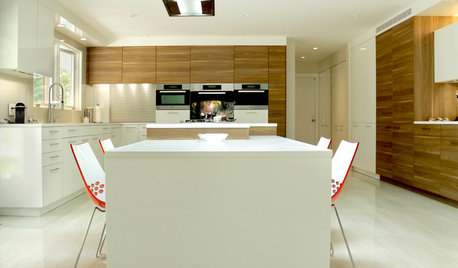
CONTEMPORARY HOMESMy Houzz: Modern Update to a 1960s Ranch in New Jersey
Outdated home decor is replaced with modern European-inspired elements, all while keeping true to the family’s rich culture
Full Story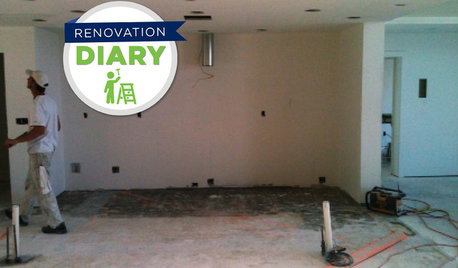
REMODELING GUIDESRanch House Remodel: Installing the Interior Finishes
Renovation Diary, Part 5: Check in on a Florida remodel as the bamboo flooring is laid, the bathroom tiles are set and more
Full Story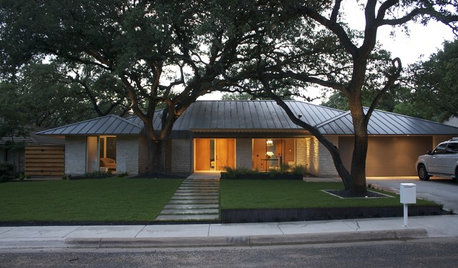
ARCHITECTURERoots of Style: Ranch Architecture Roams Across the U.S.
Great remodeling potential and generously spaced sites make ranch homes ever popular. Is one of the many variations right for you?
Full Story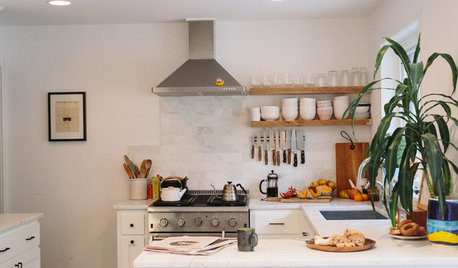
HOUZZ TOURSHouzz Tour: New Love and a Fresh Start in a Midcentury Ranch House
A Nashville couple, both interior designers, fall for a neglected 1960 home. Their renovation story has a happy ending
Full Story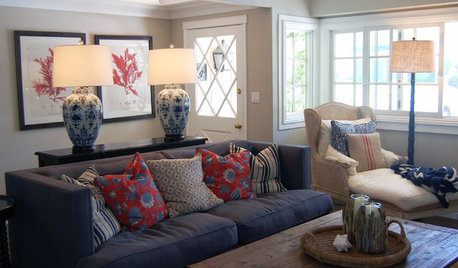
HOUZZ TOURSMy Houzz: Reinvented Ranch in California
A family punches up their traditional 1960s ranch home with dabs of coastal style and a pared-down sensibility
Full Story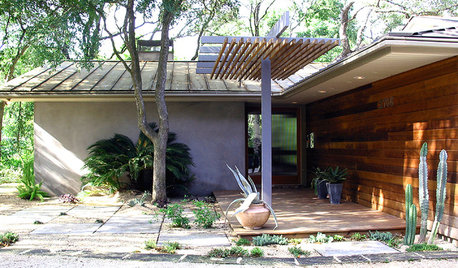
REMODELING GUIDESNot Your Average Ranch
Add sizzle to your ranch house by working with what you've got
Full Story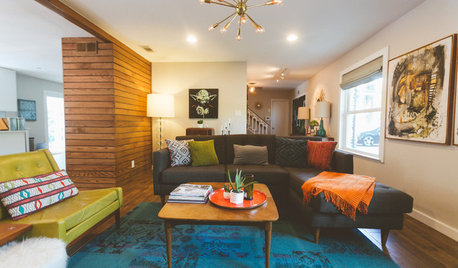
HOUZZ TOURSMy Houzz: Colorful Makeover for a Texas Ranch House
After a decade in a dated home, this family embarks on a vibrant remodel
Full Story
ARCHITECTURERanch House Love: Inspiration From 13 Ranch Renovations
Kick-start a ranch remodel with tips based on lovingly renovated homes done up in all kinds of styles
Full Story





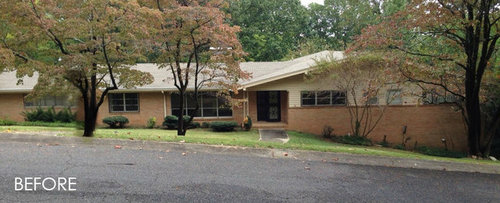
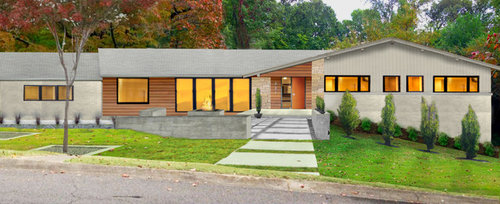
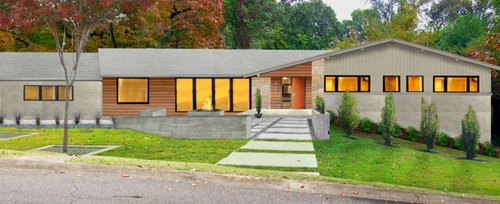


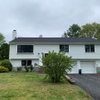
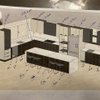
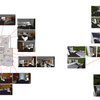
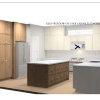
carolb_w_fl_coastal_9b